Прачечная с фиолетовыми стенами и разноцветными стенами – фото дизайна интерьера
Сортировать:
Бюджет
Сортировать:Популярное за сегодня
1 - 20 из 668 фото
1 из 3

High Res Media
На фото: большая отдельная, п-образная прачечная в стиле неоклассика (современная классика) с фасадами в стиле шейкер, зелеными фасадами, разноцветными стенами, светлым паркетным полом, столешницей из кварцевого агломерата, с сушильной машиной на стиральной машине, бежевым полом, белой столешницей и накладной мойкой с
На фото: большая отдельная, п-образная прачечная в стиле неоклассика (современная классика) с фасадами в стиле шейкер, зелеными фасадами, разноцветными стенами, светлым паркетным полом, столешницей из кварцевого агломерата, с сушильной машиной на стиральной машине, бежевым полом, белой столешницей и накладной мойкой с

On April 22, 2013, MainStreet Design Build began a 6-month construction project that ended November 1, 2013 with a beautiful 655 square foot addition off the rear of this client's home. The addition included this gorgeous custom kitchen, a large mudroom with a locker for everyone in the house, a brand new laundry room and 3rd car garage. As part of the renovation, a 2nd floor closet was also converted into a full bathroom, attached to a child’s bedroom; the formal living room and dining room were opened up to one another with custom columns that coordinated with existing columns in the family room and kitchen; and the front entry stairwell received a complete re-design.
KateBenjamin Photography
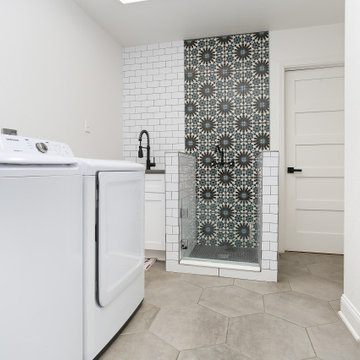
dog shower in the mud room with added storage.
На фото: универсальная комната среднего размера в стиле модернизм с накладной мойкой, фасадами в стиле шейкер, белыми фасадами, столешницей из кварцевого агломерата, разноцветным фартуком, фартуком из керамической плитки, разноцветными стенами, полом из керамической плитки, со стиральной и сушильной машиной рядом, серым полом и серой столешницей
На фото: универсальная комната среднего размера в стиле модернизм с накладной мойкой, фасадами в стиле шейкер, белыми фасадами, столешницей из кварцевого агломерата, разноцветным фартуком, фартуком из керамической плитки, разноцветными стенами, полом из керамической плитки, со стиральной и сушильной машиной рядом, серым полом и серой столешницей

Summary of Scope: gut renovation/reconfiguration of kitchen, coffee bar, mudroom, powder room, 2 kids baths, guest bath, master bath and dressing room, kids study and playroom, study/office, laundry room, restoration of windows, adding wallpapers and window treatments
Background/description: The house was built in 1908, my clients are only the 3rd owners of the house. The prior owner lived there from 1940s until she died at age of 98! The old home had loads of character and charm but was in pretty bad condition and desperately needed updates. The clients purchased the home a few years ago and did some work before they moved in (roof, HVAC, electrical) but decided to live in the house for a 6 months or so before embarking on the next renovation phase. I had worked with the clients previously on the wife's office space and a few projects in a previous home including the nursery design for their first child so they reached out when they were ready to start thinking about the interior renovations. The goal was to respect and enhance the historic architecture of the home but make the spaces more functional for this couple with two small kids. Clients were open to color and some more bold/unexpected design choices. The design style is updated traditional with some eclectic elements. An early design decision was to incorporate a dark colored french range which would be the focal point of the kitchen and to do dark high gloss lacquered cabinets in the adjacent coffee bar, and we ultimately went with dark green.
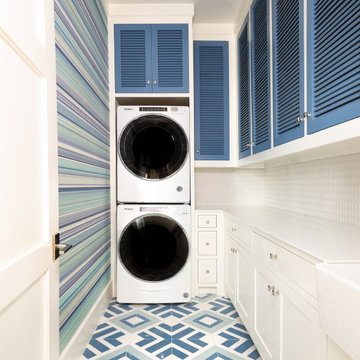
На фото: угловая прачечная в стиле неоклассика (современная классика) с с полувстраиваемой мойкой (с передним бортиком), фасадами с филенкой типа жалюзи, синими фасадами, разноцветными стенами, с сушильной машиной на стиральной машине, разноцветным полом, белой столешницей и обоями на стенах
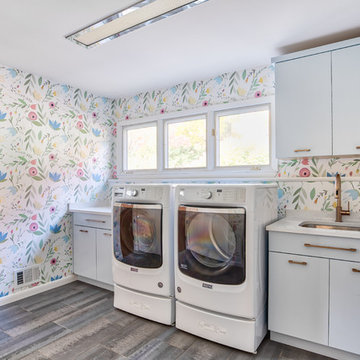
A full look at the laundry room, complete with a folding area and cabinet strorage.
Photos by Chris Veith.
Стильный дизайн: большая прямая прачечная в стиле неоклассика (современная классика) с плоскими фасадами, разноцветными стенами, полом из керамогранита, со стиральной и сушильной машиной рядом, серым полом, белой столешницей, врезной мойкой и серыми фасадами - последний тренд
Стильный дизайн: большая прямая прачечная в стиле неоклассика (современная классика) с плоскими фасадами, разноцветными стенами, полом из керамогранита, со стиральной и сушильной машиной рядом, серым полом, белой столешницей, врезной мойкой и серыми фасадами - последний тренд
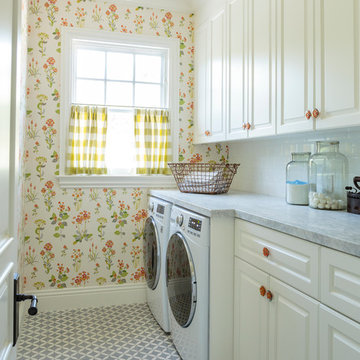
Mark Lohman
Стильный дизайн: отдельная, прямая прачечная среднего размера в классическом стиле с фасадами с выступающей филенкой, белыми фасадами, мраморной столешницей, бетонным полом, со стиральной и сушильной машиной рядом и разноцветными стенами - последний тренд
Стильный дизайн: отдельная, прямая прачечная среднего размера в классическом стиле с фасадами с выступающей филенкой, белыми фасадами, мраморной столешницей, бетонным полом, со стиральной и сушильной машиной рядом и разноцветными стенами - последний тренд
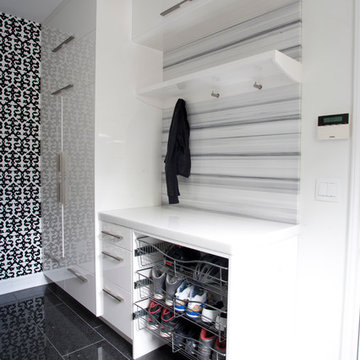
White high gloss hand-polished finish and 50mm thick white marble countertops are durable and easy to wipe clean.
Redl Kitchens
156 Jessop Avenue
Saskatoon, SK S7N 1Y4
10341-124th Street
Edmonton, AB T5N 3W1
1733 McAra St
Regina, SK, S4N 6H5

На фото: отдельная, прямая прачечная в стиле кантри с врезной мойкой, фасадами в стиле шейкер, белыми фасадами, столешницей из кварцевого агломерата, разноцветными стенами, со стиральной и сушильной машиной рядом, белой столешницей и обоями на стенах с

На фото: отдельная, прямая прачечная среднего размера в стиле неоклассика (современная классика) с одинарной мойкой, фасадами в стиле шейкер, белыми фасадами, разноцветными стенами, со стиральной и сушильной машиной рядом, бежевым полом, коричневой столешницей и обоями на стенах с

На фото: большая п-образная универсальная комната в стиле неоклассика (современная классика) с белыми фасадами, гранитной столешницей, разноцветными стенами, полом из керамической плитки, со стиральной и сушильной машиной рядом, серым полом и серой столешницей с

Restructure Studio's Brookhaven Remodel updated the entrance and completely reconfigured the living, dining and kitchen areas, expanding the laundry room and adding a new powder bath. Guests now enter the home into the newly-assigned living space, while an open kitchen occupies the center of the home.

На фото: отдельная, угловая прачечная в средиземноморском стиле с накладной мойкой, фасадами в стиле шейкер, желтыми фасадами, разноцветными стенами, разноцветным полом и черной столешницей с

На фото: прачечная в стиле кантри с с полувстраиваемой мойкой (с передним бортиком), фасадами с утопленной филенкой, белыми фасадами, разноцветными стенами, паркетным полом среднего тона, коричневым полом и белой столешницей с

Forth Worth Georgian Laundry Room
Идея дизайна: отдельная, прямая прачечная в классическом стиле с с полувстраиваемой мойкой (с передним бортиком), фасадами с выступающей филенкой, белыми фасадами, разноцветными стенами, паркетным полом среднего тона, со стиральной и сушильной машиной рядом, коричневым полом и белой столешницей
Идея дизайна: отдельная, прямая прачечная в классическом стиле с с полувстраиваемой мойкой (с передним бортиком), фасадами с выступающей филенкой, белыми фасадами, разноцветными стенами, паркетным полом среднего тона, со стиральной и сушильной машиной рядом, коричневым полом и белой столешницей

На фото: большая угловая универсальная комната в стиле кантри с с полувстраиваемой мойкой (с передним бортиком), фасадами в стиле шейкер, серыми фасадами, разноцветными стенами, паркетным полом среднего тона, со стиральной и сушильной машиной рядом, коричневым полом и белой столешницей с
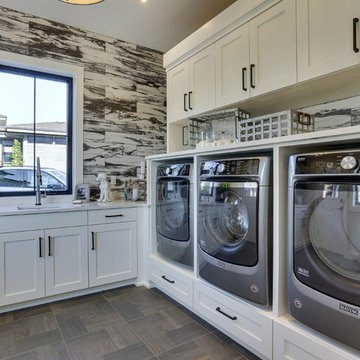
REPIXS
Стильный дизайн: большая отдельная, угловая прачечная в стиле кантри с врезной мойкой, фасадами в стиле шейкер, белыми фасадами, столешницей из кварцевого агломерата, разноцветными стенами, полом из керамической плитки, со стиральной и сушильной машиной рядом и коричневым полом - последний тренд
Стильный дизайн: большая отдельная, угловая прачечная в стиле кантри с врезной мойкой, фасадами в стиле шейкер, белыми фасадами, столешницей из кварцевого агломерата, разноцветными стенами, полом из керамической плитки, со стиральной и сушильной машиной рядом и коричневым полом - последний тренд

This bathroom was a must for the homeowners of this 100 year old home. Having only 1 bathroom in the entire home and a growing family, things were getting a little tight.
This bathroom was part of a basement renovation which ended up giving the homeowners 14” worth of extra headroom. The concrete slab is sitting on 2” of XPS. This keeps the heat from the heated floor in the bathroom instead of heating the ground and it’s covered with hand painted cement tiles. Sleek wall tiles keep everything clean looking and the niche gives you the storage you need in the shower.
Custom cabinetry was fabricated and the cabinet in the wall beside the tub has a removal back in order to access the sewage pump under the stairs if ever needed. The main trunk for the high efficiency furnace also had to run over the bathtub which lead to more creative thinking. A custom box was created inside the duct work in order to allow room for an LED potlight.
The seat to the toilet has a built in child seat for all the little ones who use this bathroom, the baseboard is a custom 3 piece baseboard to match the existing and the door knob was sourced to keep the classic transitional look as well. Needless to say, creativity and finesse was a must to bring this bathroom to reality.
Although this bathroom did not come easy, it was worth every minute and a complete success in the eyes of our team and the homeowners. An outstanding team effort.
Leon T. Switzer/Front Page Media Group

Abby Caroline Photography
Свежая идея для дизайна: отдельная, прямая прачечная среднего размера в классическом стиле с со стиральной и сушильной машиной рядом, бежевым полом, фасадами с выступающей филенкой, белыми фасадами, разноцветными стенами и полом из травертина - отличное фото интерьера
Свежая идея для дизайна: отдельная, прямая прачечная среднего размера в классическом стиле с со стиральной и сушильной машиной рядом, бежевым полом, фасадами с выступающей филенкой, белыми фасадами, разноцветными стенами и полом из травертина - отличное фото интерьера

A beach-front new construction home on Wells Beach. A collaboration with R. Moody and Sons construction. Photographs by James R. Salomon.
Свежая идея для дизайна: отдельная прачечная в морском стиле с фасадами в стиле шейкер, серыми фасадами, разноцветными стенами, с сушильной машиной на стиральной машине, разноцветным полом и черной столешницей - отличное фото интерьера
Свежая идея для дизайна: отдельная прачечная в морском стиле с фасадами в стиле шейкер, серыми фасадами, разноцветными стенами, с сушильной машиной на стиральной машине, разноцветным полом и черной столешницей - отличное фото интерьера
Прачечная с фиолетовыми стенами и разноцветными стенами – фото дизайна интерьера
1