Прачечная с фасадами с выступающей филенкой и со стиральной и сушильной машиной рядом – фото дизайна интерьера
Сортировать:
Бюджет
Сортировать:Популярное за сегодня
201 - 220 из 2 549 фото
1 из 3
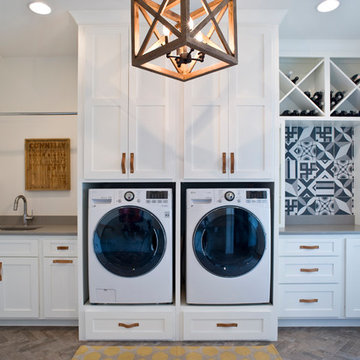
(c) Cipher Imaging Architectural Photography
На фото: маленькая прямая универсальная комната в стиле модернизм с врезной мойкой, фасадами с выступающей филенкой, белыми фасадами, столешницей из кварцевого агломерата, белыми стенами, кирпичным полом, со стиральной и сушильной машиной рядом и разноцветным полом для на участке и в саду
На фото: маленькая прямая универсальная комната в стиле модернизм с врезной мойкой, фасадами с выступающей филенкой, белыми фасадами, столешницей из кварцевого агломерата, белыми стенами, кирпичным полом, со стиральной и сушильной машиной рядом и разноцветным полом для на участке и в саду
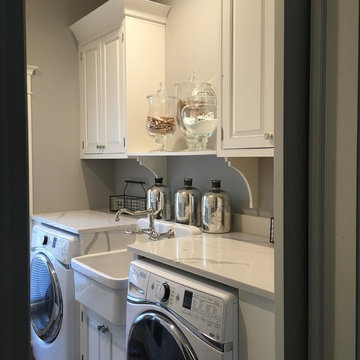
Interior Designer: Colleen Gahry-Robb
На фото: параллельная кладовка в классическом стиле с с полувстраиваемой мойкой (с передним бортиком), фасадами с выступающей филенкой, белыми фасадами, мраморной столешницей, серыми стенами, паркетным полом среднего тона, со стиральной и сушильной машиной рядом и коричневым полом с
На фото: параллельная кладовка в классическом стиле с с полувстраиваемой мойкой (с передним бортиком), фасадами с выступающей филенкой, белыми фасадами, мраморной столешницей, серыми стенами, паркетным полом среднего тона, со стиральной и сушильной машиной рядом и коричневым полом с
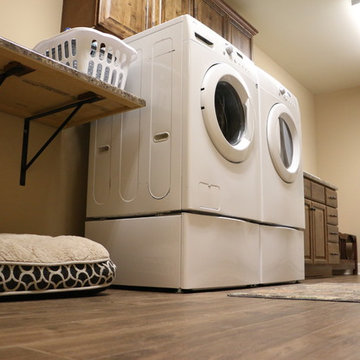
Пример оригинального дизайна: универсальная комната среднего размера в стиле рустика с накладной мойкой, фасадами с выступающей филенкой, фасадами цвета дерева среднего тона, гранитной столешницей, бежевыми стенами, со стиральной и сушильной машиной рядом и коричневым полом
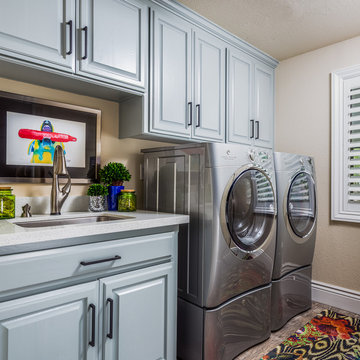
Christopher Stark Photography
Идея дизайна: большая отдельная, прямая прачечная в стиле неоклассика (современная классика) с накладной мойкой, фасадами с выступающей филенкой, синими фасадами, столешницей из ламината, бежевыми стенами, полом из керамической плитки, со стиральной и сушильной машиной рядом и бежевым полом
Идея дизайна: большая отдельная, прямая прачечная в стиле неоклассика (современная классика) с накладной мойкой, фасадами с выступающей филенкой, синими фасадами, столешницей из ламината, бежевыми стенами, полом из керамической плитки, со стиральной и сушильной машиной рядом и бежевым полом
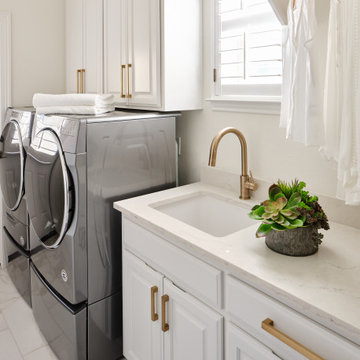
The hardworking laundry room was freshened up by painting the existing cabinets and walls, updating the cabinet hardware, sink and faucet and by installing durable quartz countertops and porcelain floor tile that both look like marble.
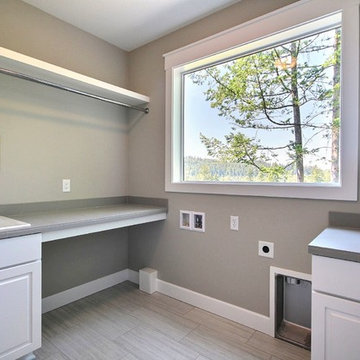
Paint by Sherwin Williams
Body Color - Worldly Grey - SW 7043
Trim Color - Extra White - SW 7006
Island Cabinetry Stain - Northwood Cabinets - Custom Stain
Gas Fireplace by Heat & Glo
Fireplace Surround by Surface Art Inc
Tile Product A La Mode
Flooring and Tile by Macadam Floor & Design
Countertop & Backsplash Tile by Surface Art Inc.
Tile Product A La Mode
Floor Tile by Florida Tile
Tile Product Tides in Sea Salt
Faucets and Shower-heads by Delta Faucet
Kitchen & Bathroom Sinks by Decolav
Windows by Milgard Windows & Doors
Window Product Style Line® Series
Window Supplier Troyco - Window & Door
Lighting by Destination Lighting
Custom Cabinetry & Storage by Northwood Cabinets
Customized & Built by Cascade West Development
Photography by ExposioHDR Portland
Original Plans by Alan Mascord Design Associates
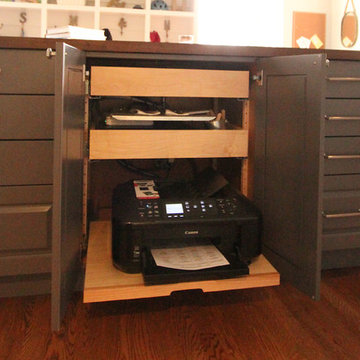
The family printer was hidden behind cabinet doors and placed on a rollout so the scanner/copier function could still be utilized. Two rollouts were placed above and keep extra paper and print cartridges nice and organized.
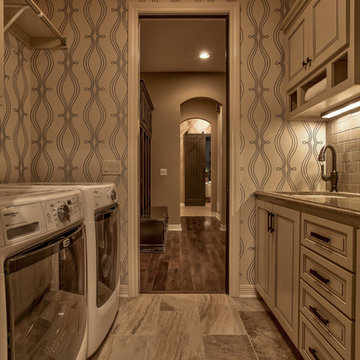
Interior Design by Shawn Falcone and Michele Hybner. Photo by Amoura Productions.
Идея дизайна: отдельная, параллельная прачечная среднего размера в стиле неоклассика (современная классика) с врезной мойкой, белыми фасадами, бежевыми стенами, полом из керамогранита, со стиральной и сушильной машиной рядом, коричневым полом и фасадами с выступающей филенкой
Идея дизайна: отдельная, параллельная прачечная среднего размера в стиле неоклассика (современная классика) с врезной мойкой, белыми фасадами, бежевыми стенами, полом из керамогранита, со стиральной и сушильной машиной рядом, коричневым полом и фасадами с выступающей филенкой
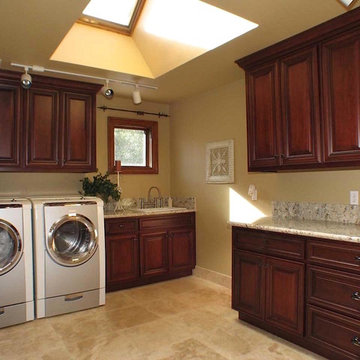
На фото: отдельная, угловая прачечная среднего размера в классическом стиле с накладной мойкой, фасадами с выступающей филенкой, темными деревянными фасадами, гранитной столешницей, бежевыми стенами, полом из керамической плитки и со стиральной и сушильной машиной рядом
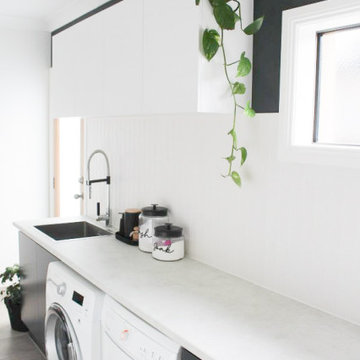
Laundry Renovations Perth, Perth Laundry, Laundries Perth, Small Laundry Renovations Perth, Small Laundries Perth, Toilet Renovations Perth, Powder Rooms Perth, Modern Laundry Renovations
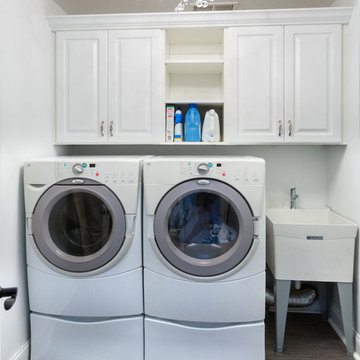
The layout of this mudroom is long and narrow and divided in half by a doorway.
A locker system with 5 individual cubbies, open shelving and drawers holds the families immediate outdoor wear accessories. The cabinets are finished in white melamine and include corner radius shelving, chrome hardware, square raised panel door fronts and large continuous crown molding. The opposite wall has the washer and dryer with cabinets for laundry essentials. There is also a closet for long hang items and mop/broom storage. Designed by Marcia Spinosa for Closet Organizing Systems
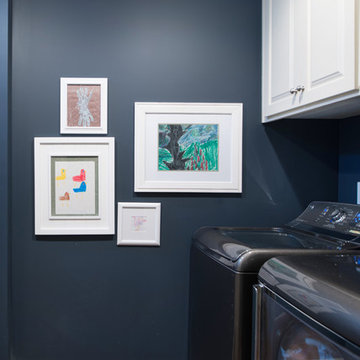
Matt Koucerek
Идея дизайна: отдельная, параллельная прачечная среднего размера в стиле кантри с фасадами с выступающей филенкой, белыми фасадами, синими стенами, паркетным полом среднего тона и со стиральной и сушильной машиной рядом
Идея дизайна: отдельная, параллельная прачечная среднего размера в стиле кантри с фасадами с выступающей филенкой, белыми фасадами, синими стенами, паркетным полом среднего тона и со стиральной и сушильной машиной рядом
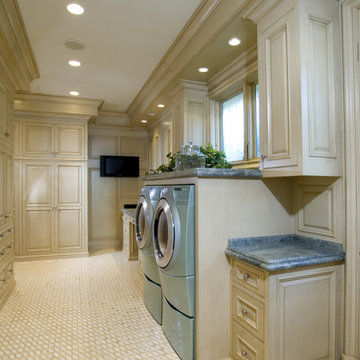
Built by Spinnaker Development of Newport Beach
Interior Design by Details a Design a Design Firm
Photography by Dimension Three
Свежая идея для дизайна: прачечная в классическом стиле с фасадами с выступающей филенкой, бежевыми фасадами, со стиральной и сушильной машиной рядом и бежевым полом - отличное фото интерьера
Свежая идея для дизайна: прачечная в классическом стиле с фасадами с выступающей филенкой, бежевыми фасадами, со стиральной и сушильной машиной рядом и бежевым полом - отличное фото интерьера

Свежая идея для дизайна: большая прямая кладовка в стиле неоклассика (современная классика) с фасадами с выступающей филенкой, синими фасадами, серыми стенами, со стиральной и сушильной машиной рядом, коричневым полом и серой столешницей - отличное фото интерьера

A dog wash was designed at the request of the veterinarian owner. The dog wash is part of the laundry room. The washer and dryer are located opposite the dog wash.

Weiller - 2014
Источник вдохновения для домашнего уюта: прачечная в классическом стиле с фасадами с выступающей филенкой, белыми фасадами, серыми стенами и со стиральной и сушильной машиной рядом
Источник вдохновения для домашнего уюта: прачечная в классическом стиле с фасадами с выступающей филенкой, белыми фасадами, серыми стенами и со стиральной и сушильной машиной рядом

Down the hall, storage was key in designing this lively laundry room. Custom wall cabinets, shelves, and quartz countertop were great storage options that allowed plentiful organization when folding, placing, or storing laundry. Fun, cheerful, patterned floor tile and full wall glass backsplash make a statement all on its own and makes washing not such a bore. .
Budget analysis and project development by: May Construction
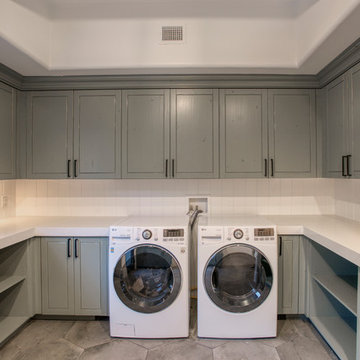
Идея дизайна: большая п-образная универсальная комната в стиле неоклассика (современная классика) с фасадами с выступающей филенкой, серыми фасадами, столешницей из кварцевого агломерата, белыми стенами, полом из керамической плитки, со стиральной и сушильной машиной рядом, серым полом и белой столешницей
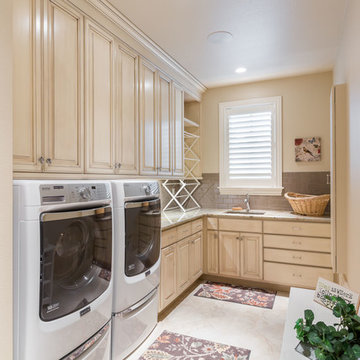
На фото: большая отдельная, угловая прачечная в стиле рустика с врезной мойкой, фасадами с выступающей филенкой, белыми фасадами, гранитной столешницей, бежевыми стенами, со стиральной и сушильной машиной рядом, полом из керамогранита, бежевым полом и бежевой столешницей с

Denash photography, Designed by Jenny Rausch C.K.D
This fabulous laundry room is a favorite. The distressed cabinetry with tumbled stone floor and custom piece of furniture sets it apart from any traditional laundry room. Bead board walls, granite countertop, beautiful blue gray washer dryer built in. The under counter laundry with folding area and dry sink are highly functional for any homeowner.
Прачечная с фасадами с выступающей филенкой и со стиральной и сушильной машиной рядом – фото дизайна интерьера
11