Прачечная с фасадами с выступающей филенкой и серой столешницей – фото дизайна интерьера
Сортировать:
Бюджет
Сортировать:Популярное за сегодня
121 - 140 из 155 фото
1 из 3

This well-appointed laundry room features an undermount sink and full-sized washer and dryer as well as loads of storage.
Пример оригинального дизайна: большая отдельная прачечная в стиле кантри с врезной мойкой, фасадами с выступающей филенкой, белыми фасадами, столешницей из кварцевого агломерата, разноцветным фартуком, фартуком из каменной плитки, серыми стенами, полом из керамогранита, со стиральной и сушильной машиной рядом, коричневым полом и серой столешницей
Пример оригинального дизайна: большая отдельная прачечная в стиле кантри с врезной мойкой, фасадами с выступающей филенкой, белыми фасадами, столешницей из кварцевого агломерата, разноцветным фартуком, фартуком из каменной плитки, серыми стенами, полом из керамогранита, со стиральной и сушильной машиной рядом, коричневым полом и серой столешницей
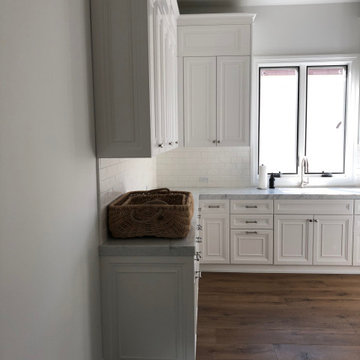
Single family villa
Идея дизайна: огромная п-образная прачечная в классическом стиле с врезной мойкой, фасадами с выступающей филенкой, белыми фасадами, столешницей из кварцевого агломерата, серым фартуком, фартуком из кварцевого агломерата и серой столешницей
Идея дизайна: огромная п-образная прачечная в классическом стиле с врезной мойкой, фасадами с выступающей филенкой, белыми фасадами, столешницей из кварцевого агломерата, серым фартуком, фартуком из кварцевого агломерата и серой столешницей
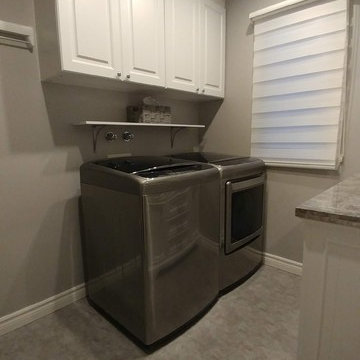
Small powder room / laundry room update.
На фото: маленькая параллельная универсальная комната в стиле неоклассика (современная классика) с одинарной мойкой, фасадами с выступающей филенкой, белыми фасадами, столешницей из кварцита, серыми стенами, полом из винила, со стиральной и сушильной машиной рядом, серым полом и серой столешницей для на участке и в саду с
На фото: маленькая параллельная универсальная комната в стиле неоклассика (современная классика) с одинарной мойкой, фасадами с выступающей филенкой, белыми фасадами, столешницей из кварцита, серыми стенами, полом из винила, со стиральной и сушильной машиной рядом, серым полом и серой столешницей для на участке и в саду с
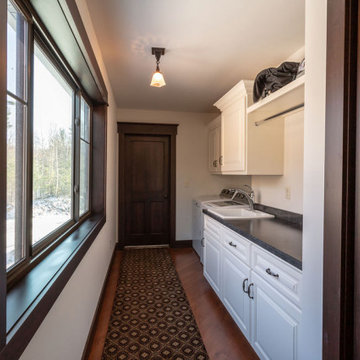
Источник вдохновения для домашнего уюта: отдельная, прямая прачечная среднего размера в классическом стиле с накладной мойкой, фасадами с выступающей филенкой, белыми фасадами, столешницей из акрилового камня, белыми стенами, паркетным полом среднего тона, со стиральной и сушильной машиной рядом, коричневым полом и серой столешницей
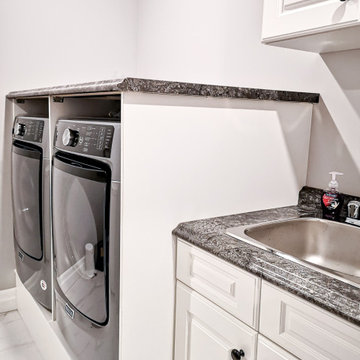
На фото: отдельная, прямая прачечная среднего размера в стиле неоклассика (современная классика) с накладной мойкой, фасадами с выступающей филенкой, белыми фасадами, гранитной столешницей, серыми стенами, со стиральной и сушильной машиной рядом и серой столешницей
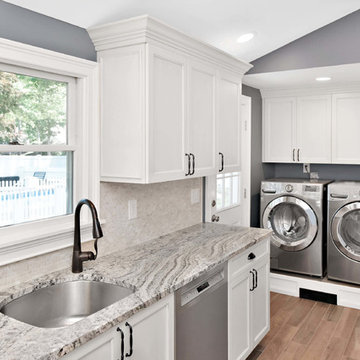
This maple kitchen features Starmark cabinets in the Roseville door style with a White Tinted Varnish finish and a Spectrum Sophistication countertop.

A local Corvallis family contacted G. Christianson Construction looking to build an accessory dwelling unit (commonly known as an ADU) for their parents. The family was seeking a rustic, cabin-like home with one bedroom, a generous closet, a craft room, a living-in-place-friendly bathroom with laundry, and a spacious great room for gathering. This 896-square-foot home is built only a few dozen feet from the main house on this property, making family visits quick and easy. Our designer, Anna Clink, planned the orientation of this home to capture the beautiful farm views to the West and South, with a back door that leads straight from the Kitchen to the main house. A second door exits onto the South-facing covered patio; a private and peaceful space for watching the sunrise or sunset in Corvallis. When standing at the center of the Kitchen island, a quick glance to the West gives a direct view of Mary’s Peak in the distance. The floor plan of this cabin allows for a circular path of travel (no dead-end rooms for a user to turn around in if they are using an assistive walking device). The Kitchen and Great Room lead into a Craft Room, which serves to buffer sound between it and the adjacent Bedroom. Through the Bedroom, one may exit onto the private patio, or continue through the Walk-in-Closet to the Bath & Laundry. The Bath & Laundry, in turn, open back into the Great Room. Wide doorways, clear maneuvering space in the Kitchen and bath, grab bars, and graspable hardware blend into the rustic charm of this new dwelling. Rustic Cherry raised panel cabinetry was used throughout the home, complimented by oiled bronze fixtures and lighting. The clients selected durable and low-maintenance quartz countertops, luxury vinyl plank flooring, porcelain tile, and cultured marble. The entire home is heated and cooled by two ductless mini-split units, and good indoor air quality is achieved with wall-mounted fresh air units.
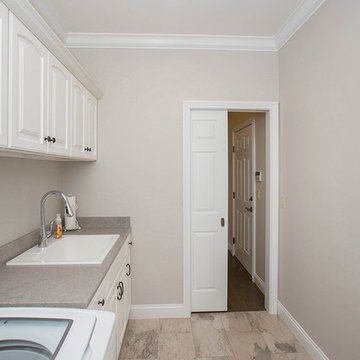
На фото: отдельная, прямая прачечная среднего размера в классическом стиле с накладной мойкой, фасадами с выступающей филенкой, белыми фасадами, столешницей из кварцевого агломерата, серыми стенами, полом из керамогранита, со стиральной и сушильной машиной рядом, бежевым полом и серой столешницей
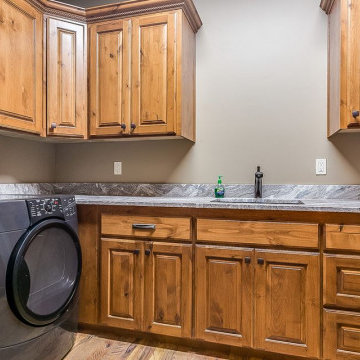
Стильный дизайн: отдельная, угловая прачечная в стиле кантри с врезной мойкой, фасадами с выступающей филенкой, фасадами цвета дерева среднего тона, гранитной столешницей, серыми стенами, паркетным полом среднего тона, со стиральной и сушильной машиной рядом, коричневым полом и серой столешницей - последний тренд
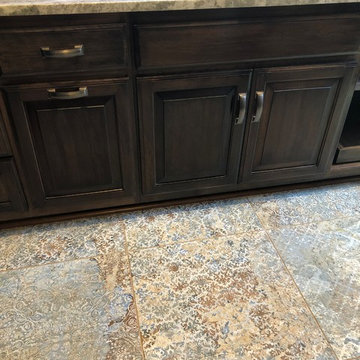
Laundry room in custom home in Oconee County, Georgia. Tile flooring, dark stained wood custom cabinets, quartz countertops, tile backsplash in chevron design.

На фото: отдельная, прямая прачечная среднего размера в стиле кантри с накладной мойкой, фасадами с выступающей филенкой, темными деревянными фасадами, столешницей из бетона, белыми стенами, паркетным полом среднего тона, со стиральной и сушильной машиной рядом, коричневым полом и серой столешницей с
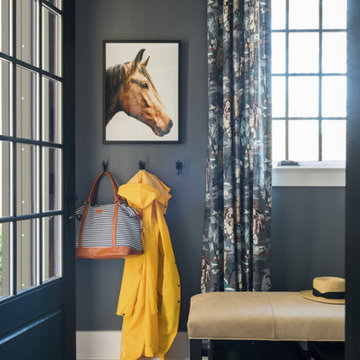
Hooks on the wall offer easy hanging storage for coats and handbags in this simple but well-outfitted mudroom that acts as a portal between the inside of the home and a side entry that leads to the garage.
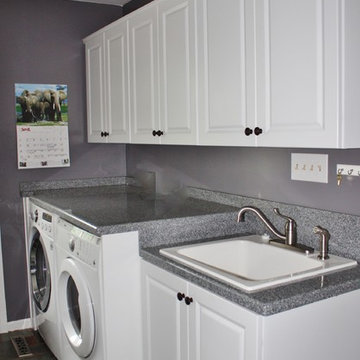
Christy DeMent
На фото: отдельная, прямая прачечная среднего размера в классическом стиле с накладной мойкой, белыми фасадами, столешницей из ламината, серыми стенами, со стиральной и сушильной машиной рядом, фасадами с выступающей филенкой и серой столешницей
На фото: отдельная, прямая прачечная среднего размера в классическом стиле с накладной мойкой, белыми фасадами, столешницей из ламината, серыми стенами, со стиральной и сушильной машиной рядом, фасадами с выступающей филенкой и серой столешницей
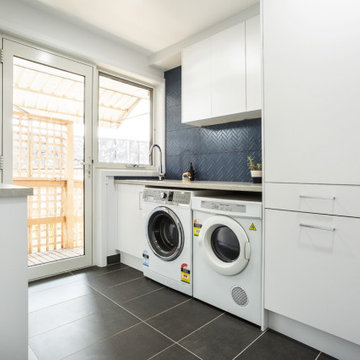
Functionality is the most important factor in this space. Everything you need in a Laundry with hidden ironing board in a drawer and hidden laundry basket in the cupboard keeps this space looking tidy at all times. The blue patterned tiles with the light timber look bench tops add form as well as function to this Laundry Renovation
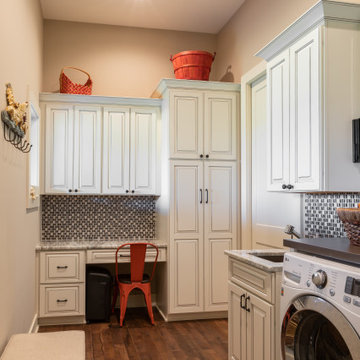
На фото: большая отдельная, угловая прачечная в стиле рустика с врезной мойкой, фасадами с выступающей филенкой, белыми фасадами, гранитной столешницей, бежевыми стенами, темным паркетным полом, со стиральной и сушильной машиной рядом, коричневым полом и серой столешницей с
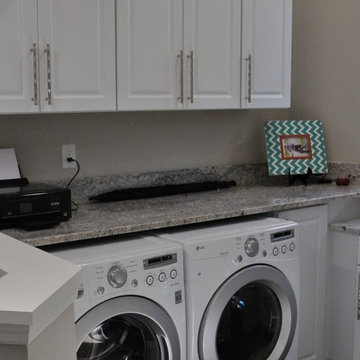
Источник вдохновения для домашнего уюта: маленькая прямая кладовка в классическом стиле с фасадами с выступающей филенкой, желтыми фасадами, гранитной столешницей, серыми стенами, паркетным полом среднего тона, со стиральной и сушильной машиной рядом, коричневым полом и серой столешницей для на участке и в саду

Источник вдохновения для домашнего уюта: параллельная универсальная комната среднего размера в стиле модернизм с с полувстраиваемой мойкой (с передним бортиком), фасадами с выступающей филенкой, белыми фасадами, серыми стенами, полом из керамической плитки, со стиральной и сушильной машиной рядом, разноцветным полом и серой столешницей
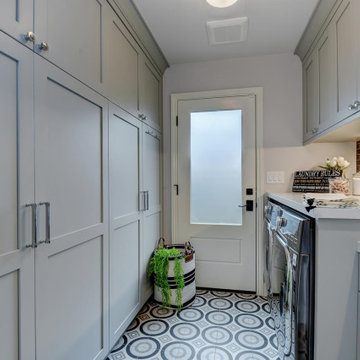
Down the hall, storage was key in designing this lively laundry room. Custom wall cabinets, shelves, and quartz countertop were great storage options that allowed plentiful organization when folding, placing, or storing laundry. Fun, cheerful, patterned floor tile and full wall glass backsplash make a statement all on its own and makes washing not such a bore.
Budget analysis and project development by: May Construction

Стильный дизайн: прямая универсальная комната среднего размера в стиле кантри с врезной мойкой, фасадами с выступающей филенкой, серыми фасадами, гранитной столешницей, серыми стенами, полом из керамогранита, со стиральной и сушильной машиной рядом, бежевым полом и серой столешницей - последний тренд
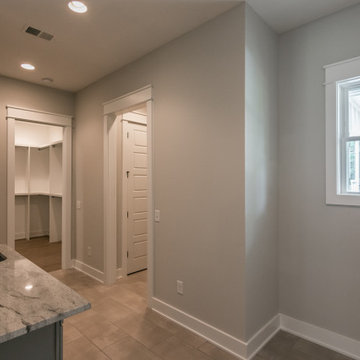
Пример оригинального дизайна: прямая универсальная комната среднего размера в стиле кантри с врезной мойкой, фасадами с выступающей филенкой, серыми фасадами, гранитной столешницей, серыми стенами, полом из керамогранита, со стиральной и сушильной машиной рядом, бежевым полом и серой столешницей
Прачечная с фасадами с выступающей филенкой и серой столешницей – фото дизайна интерьера
7