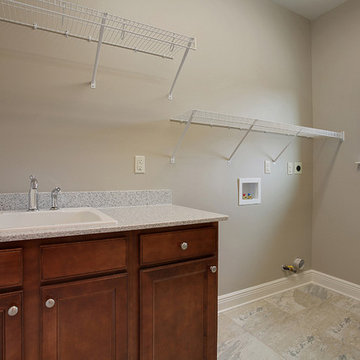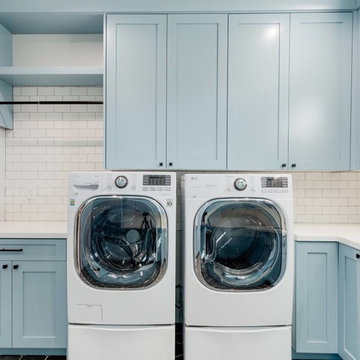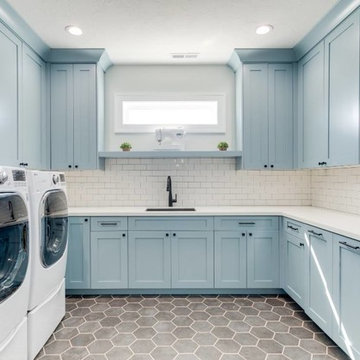Прачечная с фасадами с утопленной филенкой и со стиральной и сушильной машиной рядом – фото дизайна интерьера
Сортировать:
Бюджет
Сортировать:Популярное за сегодня
61 - 80 из 4 071 фото
1 из 3

Neal's Design Remodel
Источник вдохновения для домашнего уюта: прямая универсальная комната в стиле неоклассика (современная классика) с накладной мойкой, фасадами с утопленной филенкой, фасадами цвета дерева среднего тона, столешницей из ламината, полом из линолеума, со стиральной и сушильной машиной рядом и коричневыми стенами
Источник вдохновения для домашнего уюта: прямая универсальная комната в стиле неоклассика (современная классика) с накладной мойкой, фасадами с утопленной филенкой, фасадами цвета дерева среднего тона, столешницей из ламината, полом из линолеума, со стиральной и сушильной машиной рядом и коричневыми стенами

Our carpenters labored every detail from chainsaws to the finest of chisels and brad nails to achieve this eclectic industrial design. This project was not about just putting two things together, it was about coming up with the best solutions to accomplish the overall vision. A true meeting of the minds was required around every turn to achieve "rough" in its most luxurious state.
PhotographerLink

Источник вдохновения для домашнего уюта: отдельная, прямая прачечная в классическом стиле с накладной мойкой, фасадами с утопленной филенкой, фасадами цвета дерева среднего тона, гранитной столешницей, серыми стенами, полом из керамической плитки и со стиральной и сушильной машиной рядом

Farmhouse Laundry Room
На фото: огромная п-образная, отдельная прачечная в стиле кантри с врезной мойкой, зелеными фасадами, столешницей из кварцевого агломерата, бежевыми стенами, паркетным полом среднего тона, со стиральной и сушильной машиной рядом, фасадами с утопленной филенкой, коричневым полом и белой столешницей
На фото: огромная п-образная, отдельная прачечная в стиле кантри с врезной мойкой, зелеными фасадами, столешницей из кварцевого агломерата, бежевыми стенами, паркетным полом среднего тона, со стиральной и сушильной машиной рядом, фасадами с утопленной филенкой, коричневым полом и белой столешницей

Well-designed, efficient laundry room
Photos by Kelly Schneider
На фото: маленькая параллельная универсальная комната в классическом стиле с фасадами с утопленной филенкой, бежевыми стенами, со стиральной и сушильной машиной рядом и темными деревянными фасадами для на участке и в саду
На фото: маленькая параллельная универсальная комната в классическом стиле с фасадами с утопленной филенкой, бежевыми стенами, со стиральной и сушильной машиной рядом и темными деревянными фасадами для на участке и в саду

A design for a busy, active family longing for order and a central place for the family to gather. We utilized every inch of this room from floor to ceiling to give custom cabinetry that would completely expand their kitchen storage. Directly off the kitchen overlooks their dining space, with beautiful brown leather stools detailed with exposed nail heads and white wood. Fresh colors of bright blue and yellow liven their dining area. The kitchen & dining space is completely rejuvenated as these crisp whites and colorful details breath life into this family hub. We further fulfilled our ambition of maximum storage in our design of this client’s mudroom and laundry room. We completely transformed these areas with our millwork and cabinet designs allowing for the best amount of storage in a well-organized entry. Optimizing a small space with organization and classic elements has them ready to entertain and welcome family and friends.
Custom designed by Hartley and Hill Design
All materials and furnishings in this space are available through Hartley and Hill Design. www.hartleyandhilldesign.com
888-639-0639
Neil Landino

Photography by Troy Thies
Пример оригинального дизайна: отдельная, п-образная прачечная в средиземноморском стиле с зелеными фасадами, со стиральной и сушильной машиной рядом, фасадами с утопленной филенкой, столешницей из плитки и разноцветным полом
Пример оригинального дизайна: отдельная, п-образная прачечная в средиземноморском стиле с зелеными фасадами, со стиральной и сушильной машиной рядом, фасадами с утопленной филенкой, столешницей из плитки и разноцветным полом

Laundry & Mudroom Entry.
Ema Peter Photography
www.emapeter.com
Стильный дизайн: прачечная в классическом стиле с фасадами с утопленной филенкой, бежевыми фасадами, со стиральной и сушильной машиной рядом, черным полом и бежевой столешницей - последний тренд
Стильный дизайн: прачечная в классическом стиле с фасадами с утопленной филенкой, бежевыми фасадами, со стиральной и сушильной машиной рядом, черным полом и бежевой столешницей - последний тренд

Идея дизайна: отдельная, п-образная прачечная среднего размера в стиле неоклассика (современная классика) с врезной мойкой, фасадами с утопленной филенкой, синими фасадами, столешницей из кварцевого агломерата, со стиральной и сушильной машиной рядом и белой столешницей

Пример оригинального дизайна: большая отдельная, прямая прачечная в стиле модернизм с врезной мойкой, фасадами с утопленной филенкой, белыми фасадами, столешницей из акрилового камня, белыми стенами, полом из керамогранита и со стиральной и сушильной машиной рядом

Laundry room off of 2nd floor catwalk
Пример оригинального дизайна: большая отдельная, п-образная прачечная в скандинавском стиле с врезной мойкой, фасадами с утопленной филенкой, синими фасадами, столешницей из кварцевого агломерата, белым фартуком, фартуком из мрамора, белыми стенами, полом из керамической плитки, со стиральной и сушильной машиной рядом, разноцветным полом и белой столешницей
Пример оригинального дизайна: большая отдельная, п-образная прачечная в скандинавском стиле с врезной мойкой, фасадами с утопленной филенкой, синими фасадами, столешницей из кварцевого агломерата, белым фартуком, фартуком из мрамора, белыми стенами, полом из керамической плитки, со стиральной и сушильной машиной рядом, разноцветным полом и белой столешницей

Идея дизайна: отдельная, п-образная прачечная среднего размера в морском стиле с с полувстраиваемой мойкой (с передним бортиком), фасадами с утопленной филенкой, белыми фасадами, столешницей из кварцевого агломерата, бежевым фартуком, фартуком из керамогранитной плитки, бежевыми стенами, полом из керамической плитки, со стиральной и сушильной машиной рядом, серым полом и белой столешницей

Свежая идея для дизайна: отдельная, угловая прачечная среднего размера в стиле неоклассика (современная классика) с одинарной мойкой, фасадами с утопленной филенкой, синими фасадами, столешницей из кварцевого агломерата, белым фартуком, фартуком из кварцевого агломерата, серыми стенами, полом из керамической плитки, со стиральной и сушильной машиной рядом, серым полом, белой столешницей и сводчатым потолком - отличное фото интерьера

Свежая идея для дизайна: отдельная, п-образная прачечная среднего размера в стиле неоклассика (современная классика) с врезной мойкой, фасадами с утопленной филенкой, белыми фасадами, столешницей из кварцита, серым фартуком, фартуком из каменной плиты, серыми стенами, полом из керамогранита, со стиральной и сушильной машиной рядом, серым полом и серой столешницей - отличное фото интерьера

This master bathroom was partially an old hall bath that was able to be enlarged due to a whole home addition. The homeowners needed a space to spread out and relax after a long day of working on other people's homes (yes - they do what we do!) A spacious floor plan, large tub, over-sized walk in shower, a smart commode, and customized enlarged vanity did the trick!
The cabinets are from WW Woods Shiloh inset, in their furniture collection. Maple with a Naval paint color make a bold pop of color in the space. Robern cabinets double as storage and mirrors at each vanity sink. The master closet is fully customized and outfitted with cabinetry from California Closets.
The tile is all a Calacatta Gold Marble - herringbone mosaic on the floor and a subway in the shower. Golden and brass tones in the plumbing bring warmth to the space. The vanity faucets, shower items, tub filler, and accessories are from Watermark. The commode is "smart" and from Toto.

Пример оригинального дизайна: отдельная, п-образная прачечная среднего размера в стиле неоклассика (современная классика) с врезной мойкой, фасадами с утопленной филенкой, синими фасадами, столешницей из кварцевого агломерата, со стиральной и сушильной машиной рядом и белой столешницей

This Point Loma home got a major upgrade! The laundry room has an upgraded look with a retro feel. The cabinetry has a mint shade reminiscent of the popular 60s color trends. Not only does this laundry room have new geometric flooring, but there is also even a pet station. Laundry will never be a boring task in this room!

Photo ©Kim Jeffery
Идея дизайна: большая отдельная, п-образная прачечная в стиле неоклассика (современная классика) с врезной мойкой, фасадами с утопленной филенкой, белыми фасадами, столешницей из кварцевого агломерата, серыми стенами, полом из керамогранита, со стиральной и сушильной машиной рядом, разноцветным полом и белой столешницей
Идея дизайна: большая отдельная, п-образная прачечная в стиле неоклассика (современная классика) с врезной мойкой, фасадами с утопленной филенкой, белыми фасадами, столешницей из кварцевого агломерата, серыми стенами, полом из керамогранита, со стиральной и сушильной машиной рядом, разноцветным полом и белой столешницей

http://8pheasantrun.com
Welcome to this sought after North Wayland colonial located at the end of a cul-de-sac lined with beautiful trees. The front door opens to a grand foyer with gleaming hardwood floors throughout and attention to detail around every corner. The formal living room leads into the dining room which has access to the spectacular chef's kitchen. The large eat-in breakfast area has french doors overlooking the picturesque backyard. The open floor plan features a majestic family room with a cathedral ceiling and an impressive stone fireplace. The back staircase is architecturally handsome and conveniently located off of the kitchen and family room giving access to the bedrooms upstairs. The master bedroom is not to be missed with a stunning en suite master bath equipped with a double vanity sink, wine chiller and a large walk in closet. The additional spacious bedrooms all feature en-suite baths. The finished basement includes potential wine cellar, a large play room and an exercise room.

Идея дизайна: большая отдельная, прямая прачечная в стиле кантри с врезной мойкой, фасадами с утопленной филенкой, черными фасадами, мраморной столешницей, белыми стенами, полом из керамогранита, со стиральной и сушильной машиной рядом, разноцветным полом и серой столешницей
Прачечная с фасадами с утопленной филенкой и со стиральной и сушильной машиной рядом – фото дизайна интерьера
4