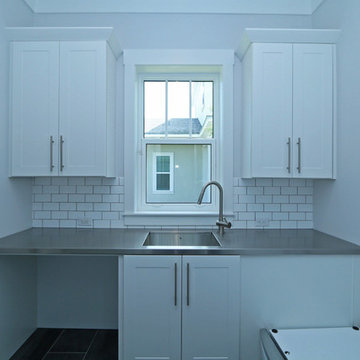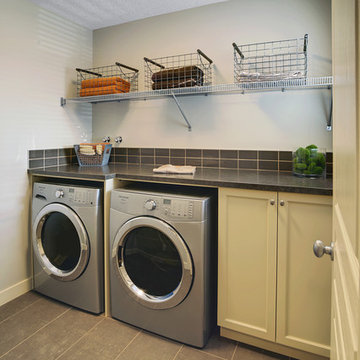Прачечная с фасадами с утопленной филенкой и со стиральной и сушильной машиной рядом – фото дизайна интерьера
Сортировать:
Бюджет
Сортировать:Популярное за сегодня
21 - 40 из 4 071 фото
1 из 3

This modern laundry room features white recessed panel cabinetry, white subway tile, and a metal countertop. the light gray walls keep the modern trip and open feel, while the metal counter top adds and industrial element. Black 12 x 24 tile flooring is from Alpha Tile.

Photosynthesis Studio
Пример оригинального дизайна: большая отдельная прачечная в стиле неоклассика (современная классика) с врезной мойкой, белыми фасадами, столешницей из кварцевого агломерата, серыми стенами, полом из керамогранита, со стиральной и сушильной машиной рядом и фасадами с утопленной филенкой
Пример оригинального дизайна: большая отдельная прачечная в стиле неоклассика (современная классика) с врезной мойкой, белыми фасадами, столешницей из кварцевого агломерата, серыми стенами, полом из керамогранита, со стиральной и сушильной машиной рядом и фасадами с утопленной филенкой

На фото: угловая универсальная комната в классическом стиле с с полувстраиваемой мойкой (с передним бортиком), зелеными фасадами, белыми стенами, полом из линолеума, со стиральной и сушильной машиной рядом, разноцветным полом и фасадами с утопленной филенкой с

Our carpenters labored every detail from chainsaws to the finest of chisels and brad nails to achieve this eclectic industrial design. This project was not about just putting two things together, it was about coming up with the best solutions to accomplish the overall vision. A true meeting of the minds was required around every turn to achieve "rough" in its most luxurious state.
PhotographerLink

Свежая идея для дизайна: параллельная универсальная комната в классическом стиле с фасадами с утопленной филенкой, белыми фасадами, серыми стенами, со стиральной и сушильной машиной рядом, коричневым полом и коричневой столешницей - отличное фото интерьера

Laundry Room with raised washer and dryer. The drawers eliminate the need to bend at the waist. The cabinets are made of maple and painted white with Benjamin Moore Satin Impervo. Feel free to ask any questions! Steve Obarowski

Kolanowski Studio
Пример оригинального дизайна: большая п-образная универсальная комната в классическом стиле с одинарной мойкой, фасадами с утопленной филенкой, белыми фасадами, столешницей из известняка, полом из керамогранита, со стиральной и сушильной машиной рядом, бежевыми стенами и бежевой столешницей
Пример оригинального дизайна: большая п-образная универсальная комната в классическом стиле с одинарной мойкой, фасадами с утопленной филенкой, белыми фасадами, столешницей из известняка, полом из керамогранита, со стиральной и сушильной машиной рядом, бежевыми стенами и бежевой столешницей

M & M Quality Home Contractors
Источник вдохновения для домашнего уюта: прачечная среднего размера в классическом стиле с накладной мойкой, белыми фасадами, столешницей из ламината, синими стенами, полом из керамической плитки, со стиральной и сушильной машиной рядом и фасадами с утопленной филенкой
Источник вдохновения для домашнего уюта: прачечная среднего размера в классическом стиле с накладной мойкой, белыми фасадами, столешницей из ламината, синими стенами, полом из керамической плитки, со стиральной и сушильной машиной рядом и фасадами с утопленной филенкой

Bethany Nauert Photography
Пример оригинального дизайна: угловая прачечная в классическом стиле с серыми фасадами, фасадами с утопленной филенкой, со стиральной и сушильной машиной рядом и белой столешницей
Пример оригинального дизайна: угловая прачечная в классическом стиле с серыми фасадами, фасадами с утопленной филенкой, со стиральной и сушильной машиной рядом и белой столешницей

Идея дизайна: прачечная в стиле неоклассика (современная классика) с фасадами с утопленной филенкой, со стиральной и сушильной машиной рядом, серым полом и бежевыми фасадами

Mistie Liles of Reico Kitchen and Bath in Raleigh, NC collaborated with Frank McLawhorn to design a coastal inspired pantry, laundry and office featuring a combination of Merillat Classic and Merillat Basics cabinetry.
The designs for the laundry, pantry and office blend the Merillat Classic Marlin door style in a Cotton finish with the Merillat Basics Collins Birch door style in Cotton. The countertops in the laundry and pantry area are solid wood Maple Butcher Block.
Photos courtesy of ShowSpaces Photography.

Super fun custom laundry room, with ostrich wallpaper, mint green lower cabinets, black quartz countertop with waterfall edge, striped hex flooring, gold and crystal lighting, built in pedestal.

Стильный дизайн: большая отдельная, угловая прачечная в стиле неоклассика (современная классика) с с полувстраиваемой мойкой (с передним бортиком), фасадами с утопленной филенкой, серыми фасадами, столешницей из кварцевого агломерата, белым фартуком, фартуком из плитки кабанчик, белыми стенами, полом из керамогранита, со стиральной и сушильной машиной рядом, бежевым полом и серой столешницей - последний тренд

Large laundry room with a large sink, black cabinetry and plenty of room for folding and hanging clothing.
Идея дизайна: большая отдельная, параллельная прачечная в стиле кантри с накладной мойкой, фасадами с утопленной филенкой, черными фасадами, серыми стенами, полом из керамогранита, со стиральной и сушильной машиной рядом и разноцветным полом
Идея дизайна: большая отдельная, параллельная прачечная в стиле кантри с накладной мойкой, фасадами с утопленной филенкой, черными фасадами, серыми стенами, полом из керамогранита, со стиральной и сушильной машиной рядом и разноцветным полом

We love it when a home becomes a family compound with wonderful history. That is exactly what this home on Mullet Lake is. The original cottage was built by our client’s father and enjoyed by the family for years. It finally came to the point that there was simply not enough room and it lacked some of the efficiencies and luxuries enjoyed in permanent residences. The cottage is utilized by several families and space was needed to allow for summer and holiday enjoyment. The focus was on creating additional space on the second level, increasing views of the lake, moving interior spaces and the need to increase the ceiling heights on the main level. All these changes led for the need to start over or at least keep what we could and add to it. The home had an excellent foundation, in more ways than one, so we started from there.
It was important to our client to create a northern Michigan cottage using low maintenance exterior finishes. The interior look and feel moved to more timber beam with pine paneling to keep the warmth and appeal of our area. The home features 2 master suites, one on the main level and one on the 2nd level with a balcony. There are 4 additional bedrooms with one also serving as an office. The bunkroom provides plenty of sleeping space for the grandchildren. The great room has vaulted ceilings, plenty of seating and a stone fireplace with vast windows toward the lake. The kitchen and dining are open to each other and enjoy the view.
The beach entry provides access to storage, the 3/4 bath, and laundry. The sunroom off the dining area is a great extension of the home with 180 degrees of view. This allows a wonderful morning escape to enjoy your coffee. The covered timber entry porch provides a direct view of the lake upon entering the home. The garage also features a timber bracketed shed roof system which adds wonderful detail to garage doors.
The home’s footprint was extended in a few areas to allow for the interior spaces to work with the needs of the family. Plenty of living spaces for all to enjoy as well as bedrooms to rest their heads after a busy day on the lake. This will be enjoyed by generations to come.

Пример оригинального дизайна: п-образная универсальная комната с врезной мойкой, фасадами с утопленной филенкой, белыми фасадами, гранитной столешницей, белыми стенами, полом из керамической плитки, со стиральной и сушильной машиной рядом, черным полом и черной столешницей

На фото: отдельная, угловая прачечная среднего размера в современном стиле с фасадами с утопленной филенкой, зелеными фасадами, гранитной столешницей, белыми стенами, полом из керамической плитки, со стиральной и сушильной машиной рядом, серым полом, черной столешницей и накладной мойкой

Стильный дизайн: большая отдельная, параллельная прачечная в стиле кантри с гранитной столешницей, полом из сланца, со стиральной и сушильной машиной рядом, серым полом, серой столешницей, фасадами с утопленной филенкой, серыми фасадами и серыми стенами - последний тренд

CMI Construction completed a full remodel on this Beaver Lake ranch style home. The home was built in the 1980's and the owners wanted a total update. An open floor plan created more space for entertaining and maximized the beautiful views of the lake. New windows, flooring, fixtures, and led lighting enhanced the homes modern feel and appearance.
Прачечная с фасадами с утопленной филенкой и со стиральной и сушильной машиной рядом – фото дизайна интерьера
2
