Прачечная с фасадами с утопленной филенкой – фото дизайна интерьера со средним бюджетом
Сортировать:
Бюджет
Сортировать:Популярное за сегодня
81 - 100 из 1 072 фото
1 из 3
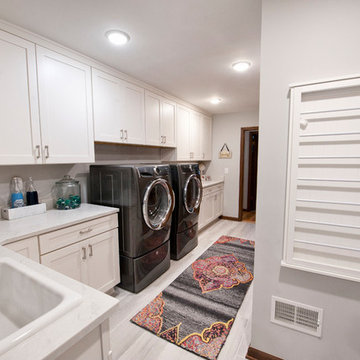
Источник вдохновения для домашнего уюта: большая параллельная прачечная в стиле неоклассика (современная классика) с накладной мойкой, фасадами с утопленной филенкой, белыми фасадами, столешницей из кварцевого агломерата, серыми стенами, полом из керамогранита, со стиральной и сушильной машиной рядом, серым полом и белой столешницей
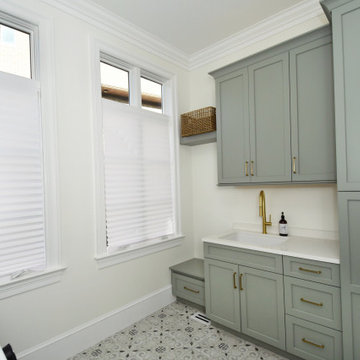
На фото: большая отдельная, параллельная прачечная в стиле шебби-шик с врезной мойкой, фасадами с утопленной филенкой, зелеными фасадами, столешницей из кварцевого агломерата, белыми стенами, со стиральной и сушильной машиной рядом и белой столешницей с
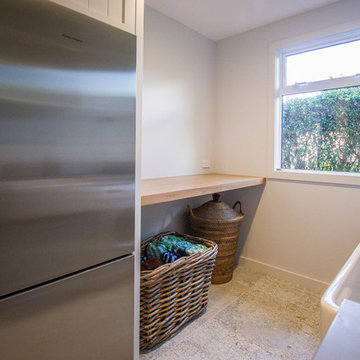
Compact laundry / scullery to complement small kitchen. Lovely use of timber and recessed paneled doors
На фото: маленькая параллельная универсальная комната в стиле шебби-шик с с полувстраиваемой мойкой (с передним бортиком), фасадами с утопленной филенкой, белыми фасадами, столешницей из кварцевого агломерата, белыми стенами, полом из керамической плитки, со стиральной и сушильной машиной рядом, разноцветным полом и серой столешницей для на участке и в саду с
На фото: маленькая параллельная универсальная комната в стиле шебби-шик с с полувстраиваемой мойкой (с передним бортиком), фасадами с утопленной филенкой, белыми фасадами, столешницей из кварцевого агломерата, белыми стенами, полом из керамической плитки, со стиральной и сушильной машиной рядом, разноцветным полом и серой столешницей для на участке и в саду с
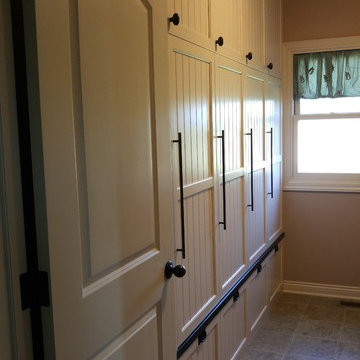
Solving a cluttered laundry room problem with custom painted built-ins
Идея дизайна: маленькая прямая универсальная комната в стиле шебби-шик с одинарной мойкой, фасадами с утопленной филенкой, белыми фасадами, деревянной столешницей, коричневыми стенами, полом из керамической плитки и со стиральной и сушильной машиной рядом для на участке и в саду
Идея дизайна: маленькая прямая универсальная комната в стиле шебби-шик с одинарной мойкой, фасадами с утопленной филенкой, белыми фасадами, деревянной столешницей, коричневыми стенами, полом из керамической плитки и со стиральной и сушильной машиной рядом для на участке и в саду
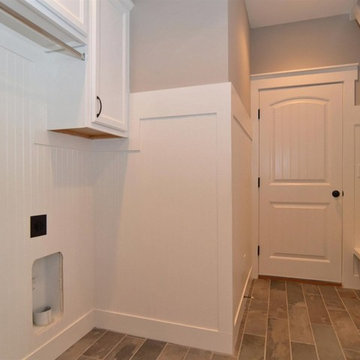
Стильный дизайн: параллельная универсальная комната среднего размера в стиле шебби-шик с фасадами с утопленной филенкой, белыми фасадами, серыми стенами, полом из сланца и со стиральной и сушильной машиной рядом - последний тренд
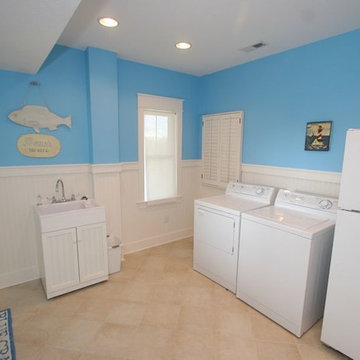
На фото: угловая универсальная комната среднего размера в морском стиле с с полувстраиваемой мойкой (с передним бортиком), белыми фасадами, столешницей из акрилового камня, синими стенами, полом из керамической плитки, со стиральной и сушильной машиной рядом и фасадами с утопленной филенкой

Пример оригинального дизайна: отдельная, прямая прачечная среднего размера в стиле неоклассика (современная классика) с с полувстраиваемой мойкой (с передним бортиком), фасадами с утопленной филенкой, черными фасадами, деревянной столешницей, черным фартуком, фартуком из каменной плитки, белыми стенами, со стиральной и сушильной машиной рядом, зеленым полом и бежевой столешницей

Laundry room with hanging space and utility sink.
Идея дизайна: отдельная, п-образная прачечная среднего размера в классическом стиле с хозяйственной раковиной, фасадами с утопленной филенкой, фасадами цвета дерева среднего тона, столешницей из ламината, белым фартуком, фартуком из плитки кабанчик, серыми стенами, полом из ламината, со стиральной и сушильной машиной рядом, разноцветным полом и серой столешницей
Идея дизайна: отдельная, п-образная прачечная среднего размера в классическом стиле с хозяйственной раковиной, фасадами с утопленной филенкой, фасадами цвета дерева среднего тона, столешницей из ламината, белым фартуком, фартуком из плитки кабанчик, серыми стенами, полом из ламината, со стиральной и сушильной машиной рядом, разноцветным полом и серой столешницей
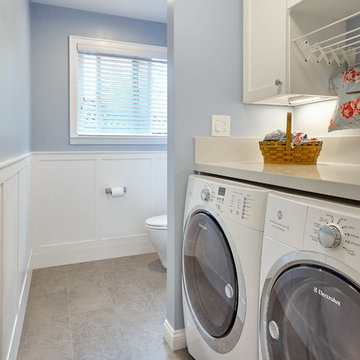
Kristen Paulin Photographer
На фото: прямая универсальная комната среднего размера в стиле неоклассика (современная классика) с полом из керамической плитки, со стиральной и сушильной машиной рядом, фасадами с утопленной филенкой, белыми фасадами, столешницей из кварцевого агломерата, синими стенами, серым полом и серой столешницей с
На фото: прямая универсальная комната среднего размера в стиле неоклассика (современная классика) с полом из керамической плитки, со стиральной и сушильной машиной рядом, фасадами с утопленной филенкой, белыми фасадами, столешницей из кварцевого агломерата, синими стенами, серым полом и серой столешницей с
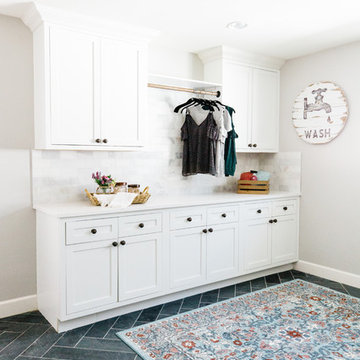
Стильный дизайн: огромная отдельная, параллельная прачечная в стиле кантри с фасадами с утопленной филенкой, белыми фасадами, столешницей из кварцевого агломерата, серыми стенами, полом из сланца, со стиральной и сушильной машиной рядом и черным полом - последний тренд
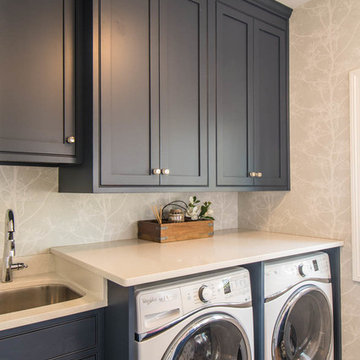
These clients requested a first-floor makeover of their home involving an outdated sunroom and a new kitchen, as well as adding a pantry, locker area, and updating their laundry and powder bath. The new sunroom was rebuilt with a contemporary feel that blends perfectly with the home’s architecture. An abundance of natural light floods these spaces through the floor to ceiling windows and oversized skylights. An existing exterior kitchen wall was removed completely to open the space into a new modern kitchen, complete with custom white painted cabinetry with a walnut stained island. Just off the kitchen, a glass-front "lighted dish pantry" was incorporated into a hallway alcove. This space also has a large walk-in pantry that provides a space for the microwave and plenty of compartmentalized built-in storage. The back-hall area features white custom-built lockers for shoes and back packs, with stained a walnut bench. And to round out the renovation, the laundry and powder bath also received complete updates with custom built cabinetry and new countertops. The transformation is a stunning modern first floor renovation that is timeless in style and is a hub for this growing family to enjoy for years to come.

Barbara Bircher, CKD designed this multipurpose laundry/mud room to include the homeowner’s cat. Pets are an important member of one’s household so making sure we consider their needs is an important factor. Barbara designed a base cabinet with an open space to the floor to house the litter box keeping it out of the way and easily accessible for cleaning. Moving the washer, dryer, and laundry sink to the opposite outside wall allowed the dryer to vent directly out the back and added much needed countertop space around the laundry sink. A tall coat cabinet was incorporated to store seasonal outerwear with a boot bench and coat cubby for daily use. A tall broom cabinet designated a place for mops, brooms and cleaning supplies. The decorative corbels, hutch toe accents and bead board continued the theme from the cozy kitchen. Crystal Cabinets, Berenson hardware, Formica countertops, Blanco sink, Delta faucet, Mannington vinyl floor, Asko washer and dryer are some of the products included in this laundry/ mud room remodel.
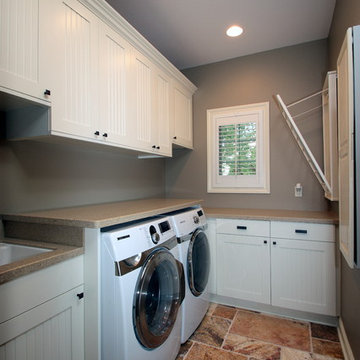
На фото: маленькая угловая универсальная комната в классическом стиле с врезной мойкой, фасадами с утопленной филенкой, белыми фасадами, гранитной столешницей, бежевыми стенами, полом из керамической плитки и со стиральной и сушильной машиной рядом для на участке и в саду
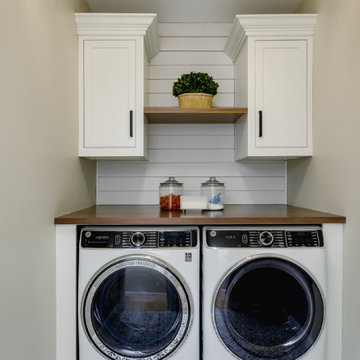
Beautifully styled laundry room featuring a shiplap wall, whimsical tile and a sliding barn door (not shown).
Стильный дизайн: отдельная, прямая прачечная среднего размера в стиле неоклассика (современная классика) с фасадами с утопленной филенкой, белыми фасадами, деревянной столешницей, белым фартуком, фартуком из вагонки, полом из керамогранита и разноцветным полом - последний тренд
Стильный дизайн: отдельная, прямая прачечная среднего размера в стиле неоклассика (современная классика) с фасадами с утопленной филенкой, белыми фасадами, деревянной столешницей, белым фартуком, фартуком из вагонки, полом из керамогранита и разноцветным полом - последний тренд
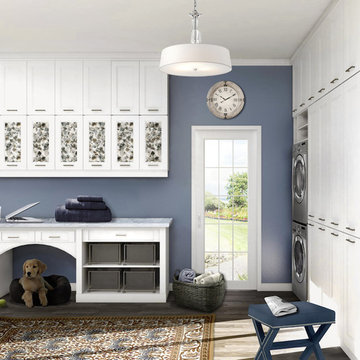
Revamping the laundry room brings a blend of functionality and style to an often-overlooked space. Upgrading appliances to energy-efficient models enhances efficiency while minimizing environmental impact.
Custom cabinetry and shelving solutions maximize storage for detergents, cleaning supplies, and laundry essentials, promoting an organized and clutter-free environment. Consideration of ergonomic design, such as a folding counter or ironing station, streamlines tasks and adds a touch of convenience.
Thoughtful lighting choices, perhaps with LED fixtures or natural light sources, contribute to a bright and inviting atmosphere. Flooring upgrades for durability, such as water-resistant tiles or easy-to-clean materials, can withstand the demands of laundry tasks.
Ultimately, a remodeled laundry room not only elevates its practical functionality but also transforms it into a well-designed, efficient space that makes the often-dreaded chore of laundry a more pleasant experience.

Свежая идея для дизайна: отдельная, параллельная прачечная среднего размера в стиле кантри с фасадами с утопленной филенкой, белыми фасадами, столешницей из кварцевого агломерата, белыми стенами, полом из сланца, со стиральной и сушильной машиной рядом, синим полом и белой столешницей - отличное фото интерьера

На фото: параллельная универсальная комната среднего размера в стиле неоклассика (современная классика) с с полувстраиваемой мойкой (с передним бортиком), фасадами с утопленной филенкой, белыми фасадами, серыми стенами, полом из керамической плитки, со скрытой стиральной машиной, коричневым полом и серой столешницей

Laundry Renovation, Modern Laundry Renovation, Drying Bar, Open Shelving Laundry, Perth Laundry Renovations, Modern Laundry Renovations For Smaller Homes, Small Laundry Renovations Perth

The washer and dryer were stacked and placed next to a tall pantry cabinet. Medium grey painted cabinets were selected and paired with black and white cement tile. Base cabinets were added under the window for additional overflow storage. A custom made barn door conceals the laundry room when the family entertains. Frosted glass panels allows the light from the window to filter into the hallway when the door is closed.

Rob Karosis
Стильный дизайн: универсальная комната среднего размера в стиле кантри с с полувстраиваемой мойкой (с передним бортиком), белыми фасадами, мраморной столешницей, бежевыми стенами, полом из керамической плитки и фасадами с утопленной филенкой - последний тренд
Стильный дизайн: универсальная комната среднего размера в стиле кантри с с полувстраиваемой мойкой (с передним бортиком), белыми фасадами, мраморной столешницей, бежевыми стенами, полом из керамической плитки и фасадами с утопленной филенкой - последний тренд
Прачечная с фасадами с утопленной филенкой – фото дизайна интерьера со средним бюджетом
5