Прачечная с фасадами с утопленной филенкой – фото дизайна интерьера со средним бюджетом
Сортировать:
Бюджет
Сортировать:Популярное за сегодня
41 - 60 из 1 072 фото
1 из 3
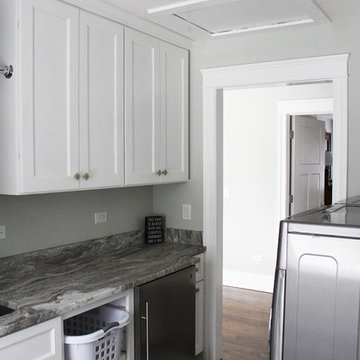
Functional and Stylish! Add a contemporary flare to otherwise traditional spaces. Industrial touches like this light fixture are sure to impress your guests.
Meyer Design
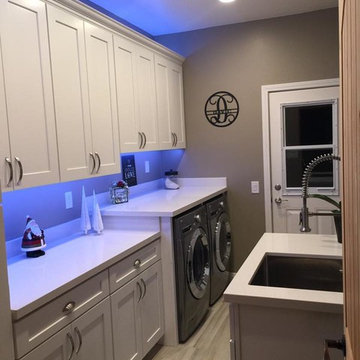
На фото: отдельная, прямая прачечная среднего размера в современном стиле с врезной мойкой, фасадами с утопленной филенкой, белыми фасадами, столешницей из акрилового камня, бежевыми стенами, полом из керамогранита, со стиральной и сушильной машиной рядом и бежевым полом с
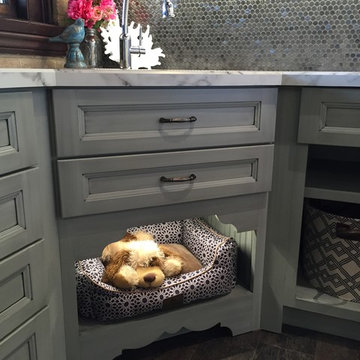
Rover is hanging out on a pet bed.
If you have a Big Rover who can't fit in a niche, use this space for pet food bowls instead.
Источник вдохновения для домашнего уюта: маленькая угловая прачечная в стиле неоклассика (современная классика) с одинарной мойкой, фасадами с утопленной филенкой, серыми фасадами, столешницей из ламината, серыми стенами и полом из винила для на участке и в саду
Источник вдохновения для домашнего уюта: маленькая угловая прачечная в стиле неоклассика (современная классика) с одинарной мойкой, фасадами с утопленной филенкой, серыми фасадами, столешницей из ламината, серыми стенами и полом из винила для на участке и в саду
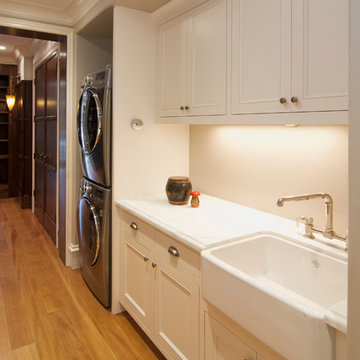
Пример оригинального дизайна: маленькая прямая прачечная в классическом стиле с с полувстраиваемой мойкой (с передним бортиком), фасадами с утопленной филенкой, белыми фасадами, мраморной столешницей, бежевыми стенами, светлым паркетным полом и с сушильной машиной на стиральной машине для на участке и в саду
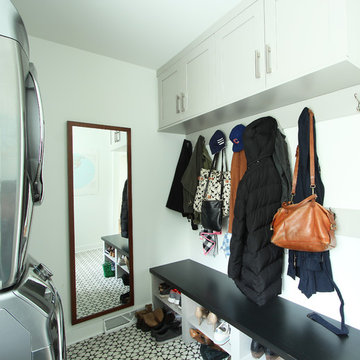
High wall cabinets were added for seasonal gear storage. Below them, two strips of hooks were added for easy coat and bag storage. Underneath the stained bench top, shoe shelves were incorporated to maximize storage. Patterned cement tile was used on the floor in a black and white repeating design.

Eric Roth - Photo
INSIDE OUT, OUTSIDE IN – IPSWICH, MA
Downsizing from their sprawling country estate in Hamilton, MA, this retiring couple knew they found utopia when they purchased this already picturesque marsh-view home complete with ocean breezes, privacy and endless views. It was only a matter of putting their personal stamp on it with an emphasis on outdoor living to suit their evolving lifestyle with grandchildren. That vision included a natural screened porch that would invite the landscape inside and provide a vibrant space for maximized outdoor entertaining complete with electric ceiling heaters, adjacent wet bar & beverage station that all integrated seamlessly with the custom-built inground pool. Aside from providing the perfect getaway & entertainment mecca for their large family, this couple planned their forever home thoughtfully by adding square footage to accommodate single-level living. Sunrises are now magical from their first-floor master suite, luxury bath with soaker tub and laundry room, all with a view! Growing older will be more enjoyable with sleeping quarters, laundry and bath just steps from one another. With walls removed, utilities updated, a gas fireplace installed, and plentiful built-ins added, the sun-filled kitchen/dining/living combination eases entertaining and makes for a happy hang-out. This Ipswich home is drenched in conscious details, intentional planning and surrounded by a bucolic landscape, the perfect setting for peaceful enjoyment and harmonious living

Пример оригинального дизайна: п-образная универсальная комната среднего размера в стиле рустика с врезной мойкой, фасадами с утопленной филенкой, темными деревянными фасадами, гранитной столешницей, бежевыми стенами и разноцветной столешницей
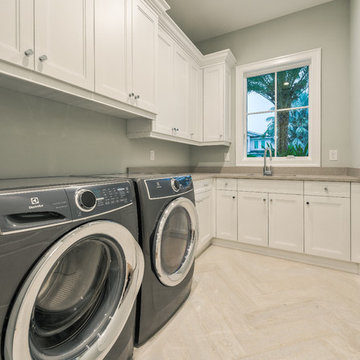
Matt Steeves Photography
На фото: отдельная, угловая прачечная среднего размера с врезной мойкой, фасадами с утопленной филенкой, белыми фасадами, гранитной столешницей, серыми стенами, полом из керамической плитки, со стиральной и сушильной машиной рядом и серым полом с
На фото: отдельная, угловая прачечная среднего размера с врезной мойкой, фасадами с утопленной филенкой, белыми фасадами, гранитной столешницей, серыми стенами, полом из керамической плитки, со стиральной и сушильной машиной рядом и серым полом с

U-shaped laundry room with Shaker style cabinetry, built-in utility closet, folding counter, window over the sink.
Стильный дизайн: отдельная, п-образная прачечная среднего размера в классическом стиле с врезной мойкой, фасадами с утопленной филенкой, белыми фасадами, столешницей из кварцевого агломерата, черным фартуком, фартуком из кварцевого агломерата, белыми стенами, полом из керамической плитки, со стиральной и сушильной машиной рядом, серым полом и черной столешницей - последний тренд
Стильный дизайн: отдельная, п-образная прачечная среднего размера в классическом стиле с врезной мойкой, фасадами с утопленной филенкой, белыми фасадами, столешницей из кварцевого агломерата, черным фартуком, фартуком из кварцевого агломерата, белыми стенами, полом из керамической плитки, со стиральной и сушильной машиной рядом, серым полом и черной столешницей - последний тренд
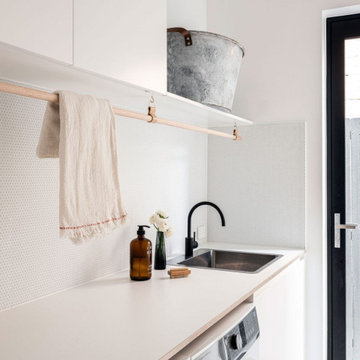
Laundry Renovation, Modern Laundry Renovation, Drying Bar, Open Shelving Laundry, Perth Laundry Renovations, Modern Laundry Renovations For Smaller Homes, Small Laundry Renovations Perth

The unique layout of this laundry room required cabinets of varying depths to maximize storage. Shallow depth cabinets were used around a bump out. Drawer storage was added on one side and tall storage was added on the other. Laminate countertops were used on the left side and a matching wood countertop was used above the side by side washer and dryer. Slate tile was used on the floor and green glass subway tile was used on the backsplash.

This laundry room / mudroom is fitted with storage, counter space, and a large sink. The mosaic tile flooring makes clean-up simple. We love how the painted beadboard adds interest and texture to the walls.
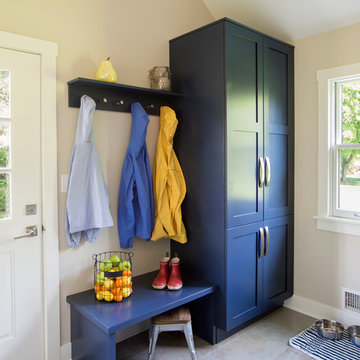
A fun burst of color in the mudroom adds that extra bit of welcome and warmth when you enter this home.
Свежая идея для дизайна: п-образная универсальная комната среднего размера в классическом стиле с фасадами с утопленной филенкой, синими фасадами, бежевыми стенами, полом из керамической плитки и бежевым полом - отличное фото интерьера
Свежая идея для дизайна: п-образная универсальная комната среднего размера в классическом стиле с фасадами с утопленной филенкой, синими фасадами, бежевыми стенами, полом из керамической плитки и бежевым полом - отличное фото интерьера
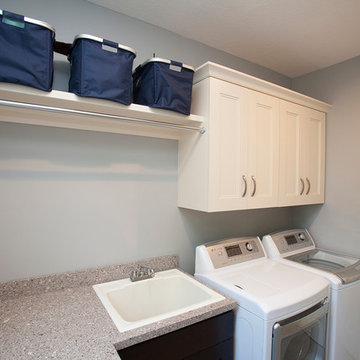
A repositioned sink allowed for better flow and adding cabinetry below the window created a better use of space for sorting and folding laundry.
A shelf & rod was added to allow for hang-dry items, while the upper cabinets keep the additional accoutrements hidden.
Marnie Swenson, MJFotography, Inc.
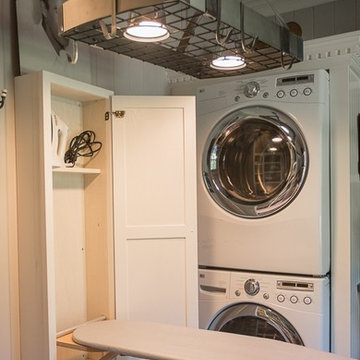
This 'utility room' provides a large amount of tall counters for crafts and laundry as well as a built in desk. All computer components are stored beneath as well as a lazy susan for laundry items. This room also has a utility closet and sink as well as pantry storage.
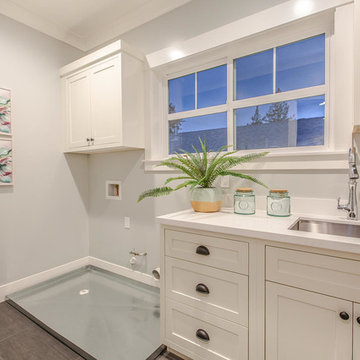
Источник вдохновения для домашнего уюта: отдельная, прямая прачечная среднего размера в стиле кантри с врезной мойкой, фасадами с утопленной филенкой, белыми фасадами, столешницей из кварцита, серыми стенами, полом из керамогранита, со стиральной и сушильной машиной рядом, коричневым полом и белой столешницей

На фото: отдельная, п-образная прачечная среднего размера в стиле неоклассика (современная классика) с с полувстраиваемой мойкой (с передним бортиком), фасадами с утопленной филенкой, белыми фасадами, столешницей из талькохлорита, разноцветными стенами, полом из керамической плитки, со стиральной и сушильной машиной рядом, разноцветным полом и черной столешницей с
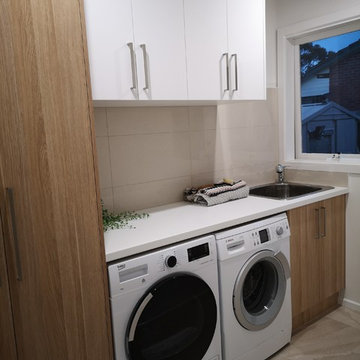
Clean and seamless design with loads of storage space
Свежая идея для дизайна: маленькая отдельная, прямая прачечная в стиле модернизм с накладной мойкой, фасадами с утопленной филенкой, светлыми деревянными фасадами, столешницей из ламината, бежевыми стенами, полом из керамогранита, со стиральной и сушильной машиной рядом, бежевым полом и белой столешницей для на участке и в саду - отличное фото интерьера
Свежая идея для дизайна: маленькая отдельная, прямая прачечная в стиле модернизм с накладной мойкой, фасадами с утопленной филенкой, светлыми деревянными фасадами, столешницей из ламината, бежевыми стенами, полом из керамогранита, со стиральной и сушильной машиной рядом, бежевым полом и белой столешницей для на участке и в саду - отличное фото интерьера
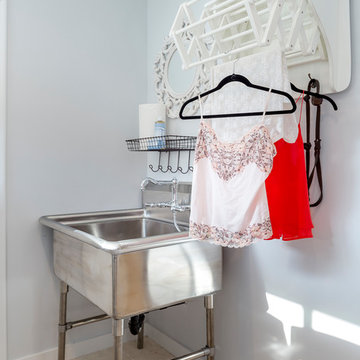
Our homeowner approached us first in order to remodel her master suite. Her shower was leaking and she wanted to turn 2 separate closets into one enviable walk in closet. This homeowners projects have been completed in multiple phases. The second phase was focused on the kitchen, laundry room and converting the dining room to an office. View before and after images of the project here:
http://www.houzz.com/discussions/4412085/m=23/dining-room-turned-office-in-los-angeles-ca
https://www.houzz.com/discussions/4425079/m=23/laundry-room-refresh-in-la
https://www.houzz.com/discussions/4440223/m=23/banquette-driven-kitchen-remodel-in-la
We feel fortunate that she has such great taste and furnished her home so well!
Laundry Room: The laundry room features a Utility Sink, built-in linen cabinet, and a pull down hanging rod.
Laundry Room: The laundry room features a Utility Sink, built-in linen cabinet, and a pull down hanging rod
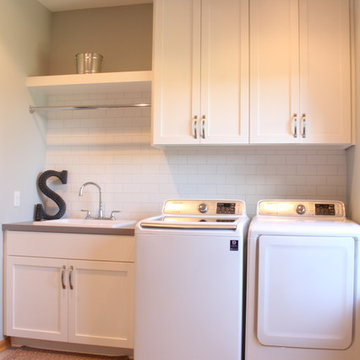
Свежая идея для дизайна: п-образная универсальная комната среднего размера в классическом стиле с накладной мойкой, фасадами с утопленной филенкой, белыми фасадами, столешницей из ламината, серыми стенами, полом из керамической плитки и со стиральной и сушильной машиной рядом - отличное фото интерьера
Прачечная с фасадами с утопленной филенкой – фото дизайна интерьера со средним бюджетом
3