Прачечная с фасадами с декоративным кантом и со стиральной и сушильной машиной рядом – фото дизайна интерьера
Сортировать:
Бюджет
Сортировать:Популярное за сегодня
41 - 60 из 691 фото
1 из 3
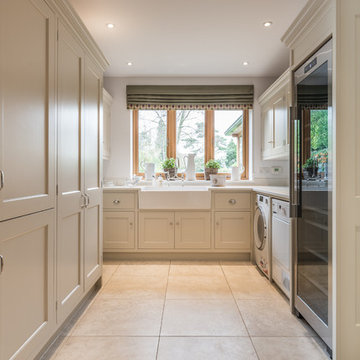
A beautiful and functional space, this bespoke modern country style utility room was handmade at our Hertfordshire workshop. A contemporary take on a farmhouse kitchen and hand painted in light grey creating a elegant and timeless cabinetry.

FARM HOUSE DESIGN LAUNDRY ROOM
Источник вдохновения для домашнего уюта: маленькая отдельная, параллельная прачечная в стиле кантри с накладной мойкой, фасадами с декоративным кантом, белыми фасадами, деревянной столешницей, белым фартуком, фартуком из стеклянной плитки, серыми стенами, полом из терракотовой плитки, со стиральной и сушильной машиной рядом, белым полом и разноцветной столешницей для на участке и в саду
Источник вдохновения для домашнего уюта: маленькая отдельная, параллельная прачечная в стиле кантри с накладной мойкой, фасадами с декоративным кантом, белыми фасадами, деревянной столешницей, белым фартуком, фартуком из стеклянной плитки, серыми стенами, полом из терракотовой плитки, со стиральной и сушильной машиной рядом, белым полом и разноцветной столешницей для на участке и в саду

Tired of doing laundry in an unfinished rugged basement? The owners of this 1922 Seward Minneapolis home were as well! They contacted Castle to help them with their basement planning and build for a finished laundry space and new bathroom with shower.
Changes were first made to improve the health of the home. Asbestos tile flooring/glue was abated and the following items were added: a sump pump and drain tile, spray foam insulation, a glass block window, and a Panasonic bathroom fan.
After the designer and client walked through ideas to improve flow of the space, we decided to eliminate the existing 1/2 bath in the family room and build the new 3/4 bathroom within the existing laundry room. This allowed the family room to be enlarged.
Plumbing fixtures in the bathroom include a Kohler, Memoirs® Stately 24″ pedestal bathroom sink, Kohler, Archer® sink faucet and showerhead in polished chrome, and a Kohler, Highline® Comfort Height® toilet with Class Five® flush technology.
American Olean 1″ hex tile was installed in the shower’s floor, and subway tile on shower walls all the way up to the ceiling. A custom frameless glass shower enclosure finishes the sleek, open design.
Highly wear-resistant Adura luxury vinyl tile flooring runs throughout the entire bathroom and laundry room areas.
The full laundry room was finished to include new walls and ceilings. Beautiful shaker-style cabinetry with beadboard panels in white linen was chosen, along with glossy white cultured marble countertops from Central Marble, a Blanco, Precis 27″ single bowl granite composite sink in cafe brown, and a Kohler, Bellera® sink faucet.
We also decided to save and restore some original pieces in the home, like their existing 5-panel doors; one of which was repurposed into a pocket door for the new bathroom.
The homeowners completed the basement finish with new carpeting in the family room. The whole basement feels fresh, new, and has a great flow. They will enjoy their healthy, happy home for years to come.
Designed by: Emily Blonigen
See full details, including before photos at https://www.castlebri.com/basements/project-3378-1/
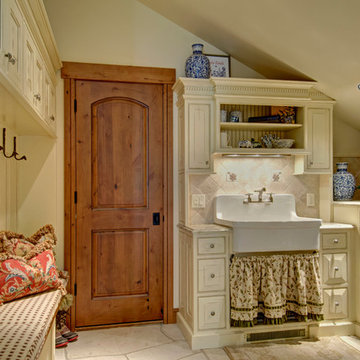
Jon Eady Photographer 2014
Источник вдохновения для домашнего уюта: прачечная в стиле кантри с с полувстраиваемой мойкой (с передним бортиком), бежевыми фасадами, бежевыми стенами, со стиральной и сушильной машиной рядом, бежевым полом и фасадами с декоративным кантом
Источник вдохновения для домашнего уюта: прачечная в стиле кантри с с полувстраиваемой мойкой (с передним бортиком), бежевыми фасадами, бежевыми стенами, со стиральной и сушильной машиной рядом, бежевым полом и фасадами с декоративным кантом
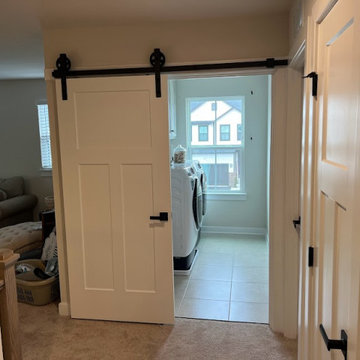
After bringing the cabinets down and adding shelving in between them it created a lot more storage space.
Пример оригинального дизайна: маленькая отдельная, прямая прачечная в классическом стиле с хозяйственной раковиной, фасадами с декоративным кантом, серыми фасадами, серыми стенами, полом из керамогранита, со стиральной и сушильной машиной рядом и бежевым полом для на участке и в саду
Пример оригинального дизайна: маленькая отдельная, прямая прачечная в классическом стиле с хозяйственной раковиной, фасадами с декоративным кантом, серыми фасадами, серыми стенами, полом из керамогранита, со стиральной и сушильной машиной рядом и бежевым полом для на участке и в саду

Clean and bright vinyl planks for a space where you can clear your mind and relax. Unique knots bring life and intrigue to this tranquil maple design. With the Modin Collection, we have raised the bar on luxury vinyl plank. The result is a new standard in resilient flooring. Modin offers true embossed in register texture, a low sheen level, a rigid SPC core, an industry-leading wear layer, and so much more.
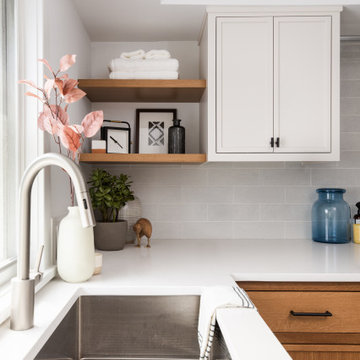
На фото: угловая универсальная комната среднего размера в стиле неоклассика (современная классика) с накладной мойкой, фасадами с декоративным кантом, белыми фасадами, столешницей из акрилового камня, белыми стенами, со стиральной и сушильной машиной рядом, серым полом и белой столешницей
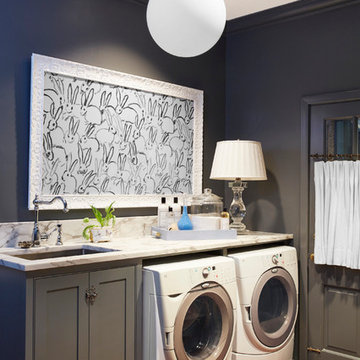
Jean Allsop
Стильный дизайн: универсальная комната среднего размера в классическом стиле с накладной мойкой, фасадами с декоративным кантом, серыми фасадами, мраморной столешницей, серыми стенами, темным паркетным полом и со стиральной и сушильной машиной рядом - последний тренд
Стильный дизайн: универсальная комната среднего размера в классическом стиле с накладной мойкой, фасадами с декоративным кантом, серыми фасадами, мраморной столешницей, серыми стенами, темным паркетным полом и со стиральной и сушильной машиной рядом - последний тренд

Montectio Spanish Estate Interior and Exterior. Offered by The Grubb Campbell Group, Village Properties.
Источник вдохновения для домашнего уюта: большая отдельная, п-образная прачечная в средиземноморском стиле с накладной мойкой, фасадами с декоративным кантом, фасадами цвета дерева среднего тона, мраморной столешницей, белыми стенами, паркетным полом среднего тона и со стиральной и сушильной машиной рядом
Источник вдохновения для домашнего уюта: большая отдельная, п-образная прачечная в средиземноморском стиле с накладной мойкой, фасадами с декоративным кантом, фасадами цвета дерева среднего тона, мраморной столешницей, белыми стенами, паркетным полом среднего тона и со стиральной и сушильной машиной рядом

Tones of golden oak and walnut, with sparse knots to balance the more traditional palette. With the Modin Collection, we have raised the bar on luxury vinyl plank. The result is a new standard in resilient flooring. Modin offers true embossed in register texture, a low sheen level, a rigid SPC core, an industry-leading wear layer, and so much more.

This expansive laundry room, mud room is a dream come true for this new home nestled in the Colorado Rockies in Fraser Valley. This is a beautiful transition from outside to the great room beyond. A place to sit, take off your boots and coat and plenty of storage.

Laundry room with a farm sink and cabinetry offering storage and hanging space for laundry room needs.
Alyssa Lee Photography
Пример оригинального дизайна: большая отдельная, параллельная прачечная в стиле кантри с с полувстраиваемой мойкой (с передним бортиком), фасадами с декоративным кантом, белыми фасадами, гранитной столешницей, серыми стенами, полом из керамогранита, со стиральной и сушильной машиной рядом, серым полом и разноцветной столешницей
Пример оригинального дизайна: большая отдельная, параллельная прачечная в стиле кантри с с полувстраиваемой мойкой (с передним бортиком), фасадами с декоративным кантом, белыми фасадами, гранитной столешницей, серыми стенами, полом из керамогранита, со стиральной и сушильной машиной рядом, серым полом и разноцветной столешницей

The mud room and laundry room of Arbor Creek. View House Plan THD-1389: https://www.thehousedesigners.com/plan/the-ingalls-1389

Modern and gorgeous full house remodel.
Cabinets by Diable Valley Cabinetry
Tile and Countertops by Formation Stone
Floors by Dickinson Hardware Flooring
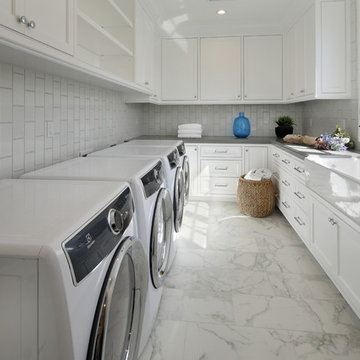
Jeri Koegel
Идея дизайна: отдельная, угловая прачечная в морском стиле с с полувстраиваемой мойкой (с передним бортиком), фасадами с декоративным кантом, белыми фасадами и со стиральной и сушильной машиной рядом
Идея дизайна: отдельная, угловая прачечная в морском стиле с с полувстраиваемой мойкой (с передним бортиком), фасадами с декоративным кантом, белыми фасадами и со стиральной и сушильной машиной рядом
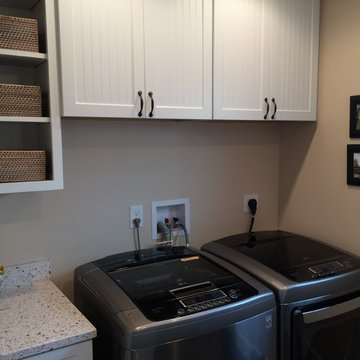
Стильный дизайн: маленькая отдельная, параллельная прачечная в стиле неоклассика (современная классика) с одинарной мойкой, фасадами с декоративным кантом, белыми фасадами, бежевыми стенами, полом из винила и со стиральной и сушильной машиной рядом для на участке и в саду - последний тренд
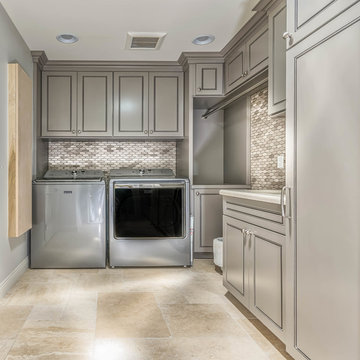
Large grey laundry room features decorative marble look tile, sink, folding area, drying rod and plenty of storage.
Стильный дизайн: большая отдельная, угловая прачечная с врезной мойкой, серыми фасадами, столешницей из кварцевого агломерата, серыми стенами, полом из травертина, со стиральной и сушильной машиной рядом и фасадами с декоративным кантом - последний тренд
Стильный дизайн: большая отдельная, угловая прачечная с врезной мойкой, серыми фасадами, столешницей из кварцевого агломерата, серыми стенами, полом из травертина, со стиральной и сушильной машиной рядом и фасадами с декоративным кантом - последний тренд

This is a mid-sized galley style laundry room with custom paint grade cabinets. These cabinets feature a beaded inset construction method with a high gloss sheen on the painted finish. We also included a rolling ladder for easy access to upper level storage areas.

This little laundry room uses hidden tricks to modernize and maximize limited space. The main wall features bumped out upper cabinets above the washing machine for increased storage and easy access. Next to the cabinets are open shelves that allow space for the air vent on the back wall. This fan was faux painted to match the cabinets - blending in so well you wouldn’t even know it’s there!
Between the cabinetry and blue fantasy marble countertop sits a luxuriously tiled backsplash. This beautiful backsplash hides the door to necessary valves, its outline barely visible while allowing easy access.
Making the room brighter are light, textured walls, under cabinet, and updated lighting. Though you can’t see it in the photos, one more trick was used: the door was changed to smaller french doors, so when open, they are not in the middle of the room. Door backs are covered in the same wallpaper as the rest of the room - making the doors look like part of the room, and increasing available space.

Jeff McNamara
На фото: отдельная, параллельная прачечная среднего размера в классическом стиле с белыми фасадами, с полувстраиваемой мойкой (с передним бортиком), столешницей из акрилового камня, полом из керамической плитки, со стиральной и сушильной машиной рядом, серым полом, белой столешницей, фасадами с декоративным кантом и серыми стенами
На фото: отдельная, параллельная прачечная среднего размера в классическом стиле с белыми фасадами, с полувстраиваемой мойкой (с передним бортиком), столешницей из акрилового камня, полом из керамической плитки, со стиральной и сушильной машиной рядом, серым полом, белой столешницей, фасадами с декоративным кантом и серыми стенами
Прачечная с фасадами с декоративным кантом и со стиральной и сушильной машиной рядом – фото дизайна интерьера
3