Прачечная с фасадами с декоративным кантом и со стиральной и сушильной машиной рядом – фото дизайна интерьера
Сортировать:
Бюджет
Сортировать:Популярное за сегодня
141 - 160 из 691 фото
1 из 3
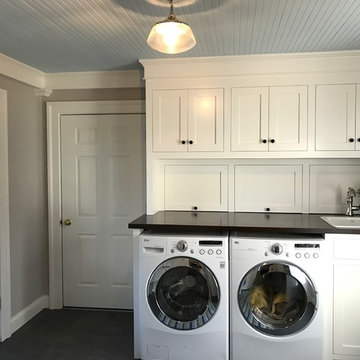
Источник вдохновения для домашнего уюта: п-образная универсальная комната среднего размера в классическом стиле с накладной мойкой, фасадами с декоративным кантом, белыми фасадами, деревянной столешницей, серыми стенами, полом из керамогранита и со стиральной и сушильной машиной рядом

Custom laundry room featuring Mount Saint Anne blue lacquered cabinetry, 7 1/2" stacked to ceiling crown moulding, an accordion-style, drying rack, two custom luggage cabinetss and in cabinet mounted vacuum storage,

Tired of doing laundry in an unfinished rugged basement? The owners of this 1922 Seward Minneapolis home were as well! They contacted Castle to help them with their basement planning and build for a finished laundry space and new bathroom with shower.
Changes were first made to improve the health of the home. Asbestos tile flooring/glue was abated and the following items were added: a sump pump and drain tile, spray foam insulation, a glass block window, and a Panasonic bathroom fan.
After the designer and client walked through ideas to improve flow of the space, we decided to eliminate the existing 1/2 bath in the family room and build the new 3/4 bathroom within the existing laundry room. This allowed the family room to be enlarged.
Plumbing fixtures in the bathroom include a Kohler, Memoirs® Stately 24″ pedestal bathroom sink, Kohler, Archer® sink faucet and showerhead in polished chrome, and a Kohler, Highline® Comfort Height® toilet with Class Five® flush technology.
American Olean 1″ hex tile was installed in the shower’s floor, and subway tile on shower walls all the way up to the ceiling. A custom frameless glass shower enclosure finishes the sleek, open design.
Highly wear-resistant Adura luxury vinyl tile flooring runs throughout the entire bathroom and laundry room areas.
The full laundry room was finished to include new walls and ceilings. Beautiful shaker-style cabinetry with beadboard panels in white linen was chosen, along with glossy white cultured marble countertops from Central Marble, a Blanco, Precis 27″ single bowl granite composite sink in cafe brown, and a Kohler, Bellera® sink faucet.
We also decided to save and restore some original pieces in the home, like their existing 5-panel doors; one of which was repurposed into a pocket door for the new bathroom.
The homeowners completed the basement finish with new carpeting in the family room. The whole basement feels fresh, new, and has a great flow. They will enjoy their healthy, happy home for years to come.
Designed by: Emily Blonigen
See full details, including before photos at https://www.castlebri.com/basements/project-3378-1/
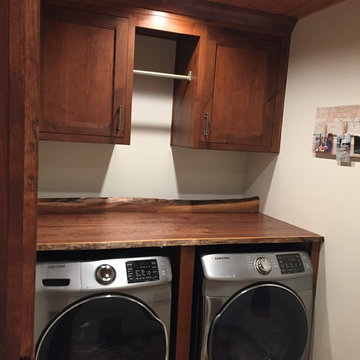
Laundry and bathroom remodel in rustic country home. Cabinetry is Showplace Inset in rustic (knotty) alder wood, autumn stain. Live edge wood top with live edge wood backsplash. Barn door is stained in same finish.
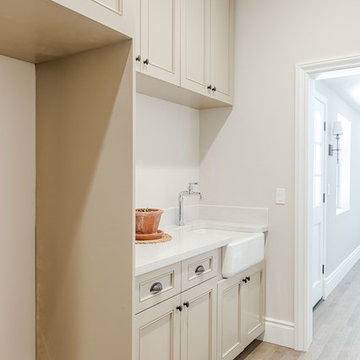
Mel Carll
Источник вдохновения для домашнего уюта: маленькая отдельная, угловая прачечная в стиле неоклассика (современная классика) с с полувстраиваемой мойкой (с передним бортиком), фасадами с декоративным кантом, бежевыми фасадами, белыми стенами, полом из керамической плитки, со стиральной и сушильной машиной рядом, серым полом и белой столешницей для на участке и в саду
Источник вдохновения для домашнего уюта: маленькая отдельная, угловая прачечная в стиле неоклассика (современная классика) с с полувстраиваемой мойкой (с передним бортиком), фасадами с декоративным кантом, бежевыми фасадами, белыми стенами, полом из керамической плитки, со стиральной и сушильной машиной рядом, серым полом и белой столешницей для на участке и в саду
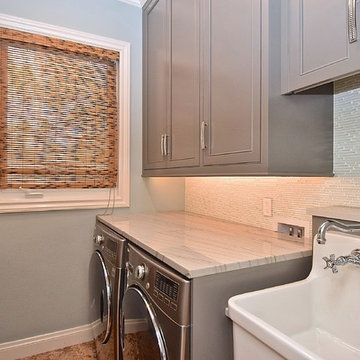
Gauntlet Gray painted cabinetry
The washer and dryers were taken off their platforms for additional counter space. A charming farm sink was selected for the sink. There is a hidden clothes rod above the farm sink.
The laundry room cabinetry is painted Gauntlet Gray SW7017. All the cabinetry was custom milled by Wood.Mode custom cabinetry.
design and layout by Missi Bart, Renaissance Design Studio.
photography of finished spaces by Rick Ambrose, iSeeHomes

Stenciled, custom painted historical cabinetry in mudroom with powder room beyond.
Weigley Photography
Стильный дизайн: параллельная универсальная комната в классическом стиле с накладной мойкой, серым полом, серой столешницей, фасадами с декоративным кантом, искусственно-состаренными фасадами, столешницей из талькохлорита, бежевыми стенами и со стиральной и сушильной машиной рядом - последний тренд
Стильный дизайн: параллельная универсальная комната в классическом стиле с накладной мойкой, серым полом, серой столешницей, фасадами с декоративным кантом, искусственно-состаренными фасадами, столешницей из талькохлорита, бежевыми стенами и со стиральной и сушильной машиной рядом - последний тренд

На фото: маленькая отдельная, прямая прачечная в стиле неоклассика (современная классика) с фасадами с декоративным кантом, бежевыми фасадами, столешницей из кварцевого агломерата, белым фартуком, фартуком из плитки кабанчик, белыми стенами, полом из керамогранита, со стиральной и сушильной машиной рядом, розовым полом и белой столешницей для на участке и в саду с
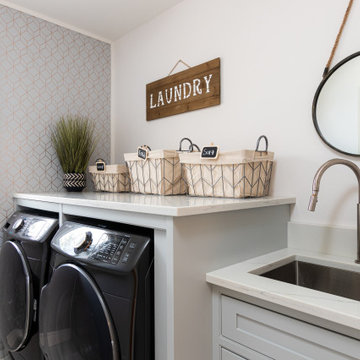
Light colour custom cabinet laundry unit with beaded flush inset style cabinet construction.
На фото: отдельная, прямая прачечная среднего размера в стиле кантри с с полувстраиваемой мойкой (с передним бортиком), фасадами с декоративным кантом, бирюзовыми фасадами, столешницей из кварцевого агломерата, белыми стенами, полом из керамической плитки, со стиральной и сушильной машиной рядом, белым полом и белой столешницей с
На фото: отдельная, прямая прачечная среднего размера в стиле кантри с с полувстраиваемой мойкой (с передним бортиком), фасадами с декоративным кантом, бирюзовыми фасадами, столешницей из кварцевого агломерата, белыми стенами, полом из керамической плитки, со стиральной и сушильной машиной рядом, белым полом и белой столешницей с
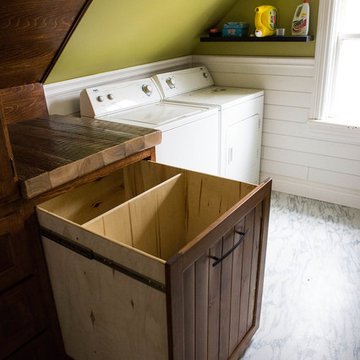
This custom made slide out, is made to replace laundry baskets and discretely store dirty laundry. The Hard wood counter top, made from salvaged barn beams, clear coated for easy cleaning, provides a space to fold and organise clothes.
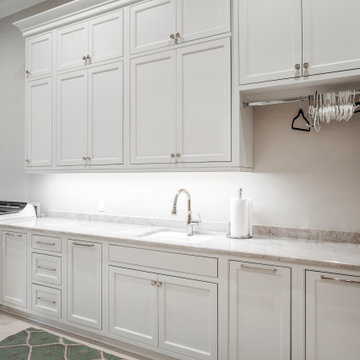
На фото: отдельная, параллельная прачечная среднего размера в классическом стиле с врезной мойкой, фасадами с декоративным кантом, белыми фасадами, столешницей из кварцита, серыми стенами, мраморным полом, со стиральной и сушильной машиной рядом, серым полом и белой столешницей с
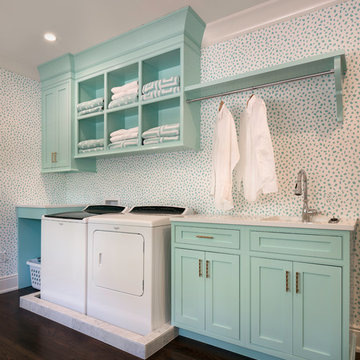
Deborah Scannell - Saint Simons Island, GA
Идея дизайна: отдельная, прямая прачечная среднего размера в классическом стиле с накладной мойкой, фасадами с декоративным кантом, бирюзовыми фасадами, темным паркетным полом, со стиральной и сушильной машиной рядом и белой столешницей
Идея дизайна: отдельная, прямая прачечная среднего размера в классическом стиле с накладной мойкой, фасадами с декоративным кантом, бирюзовыми фасадами, темным паркетным полом, со стиральной и сушильной машиной рядом и белой столешницей
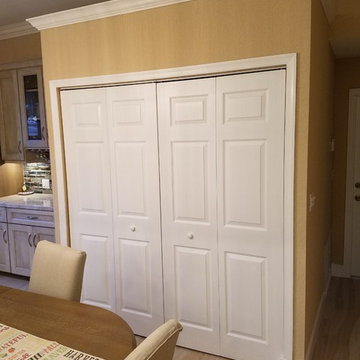
Concept Kitchen and Bath
Boca Raton, FL
561-699-9999
Kitchen Designer: Neil Mackinnon
Стильный дизайн: прямая кладовка среднего размера в стиле неоклассика (современная классика) с фасадами с декоративным кантом, светлыми деревянными фасадами, гранитной столешницей, полом из керамогранита и со стиральной и сушильной машиной рядом - последний тренд
Стильный дизайн: прямая кладовка среднего размера в стиле неоклассика (современная классика) с фасадами с декоративным кантом, светлыми деревянными фасадами, гранитной столешницей, полом из керамогранита и со стиральной и сушильной машиной рядом - последний тренд
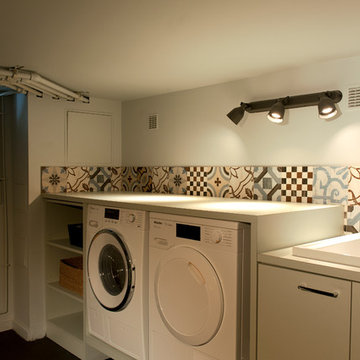
Buanderie en sous sol
Catherine Mauffrey
Источник вдохновения для домашнего уюта: большая прямая универсальная комната в стиле неоклассика (современная классика) с врезной мойкой, фасадами с декоративным кантом, синими фасадами, столешницей из талькохлорита, разноцветными стенами, полом из керамической плитки, со стиральной и сушильной машиной рядом, черным полом и синей столешницей
Источник вдохновения для домашнего уюта: большая прямая универсальная комната в стиле неоклассика (современная классика) с врезной мойкой, фасадами с декоративным кантом, синими фасадами, столешницей из талькохлорита, разноцветными стенами, полом из керамической плитки, со стиральной и сушильной машиной рядом, черным полом и синей столешницей
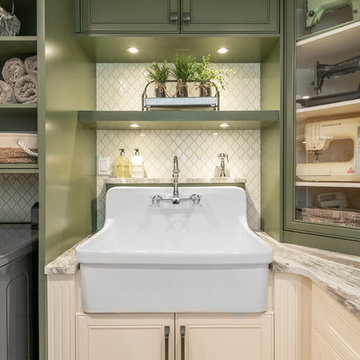
A farmhouse laundry sink adds charm and is perfect for soaking clothes - and for washing the homeowner's small dog. A combination of closed and open storage creates visual interest while providing easy access to items used most.

This expansive laundry room, mud room is a dream come true for this new home nestled in the Colorado Rockies in Fraser Valley. This is a beautiful transition from outside to the great room beyond. A place to sit, take off your boots and coat and plenty of storage.
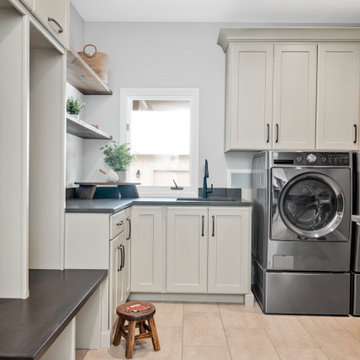
This once angular kitchen is now expansive and carries a farmhouse charm with natural wood sliding doors and rustic looking cabinetry in the island.
Пример оригинального дизайна: угловая универсальная комната среднего размера в стиле кантри с фасадами с декоративным кантом, белыми фасадами, столешницей из кварцита, серыми стенами, полом из керамической плитки, со стиральной и сушильной машиной рядом, бежевым полом и серой столешницей
Пример оригинального дизайна: угловая универсальная комната среднего размера в стиле кантри с фасадами с декоративным кантом, белыми фасадами, столешницей из кварцита, серыми стенами, полом из керамической плитки, со стиральной и сушильной машиной рядом, бежевым полом и серой столешницей
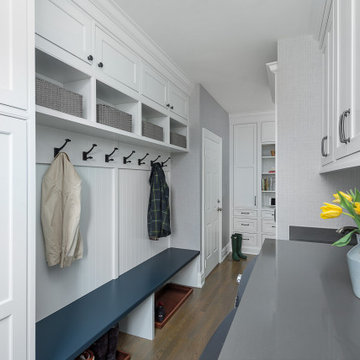
Свежая идея для дизайна: параллельная универсальная комната среднего размера в стиле неоклассика (современная классика) с врезной мойкой, фасадами с декоративным кантом, белыми фасадами, столешницей из кварцевого агломерата, серыми стенами, паркетным полом среднего тона, со стиральной и сушильной машиной рядом, коричневым полом и серой столешницей - отличное фото интерьера
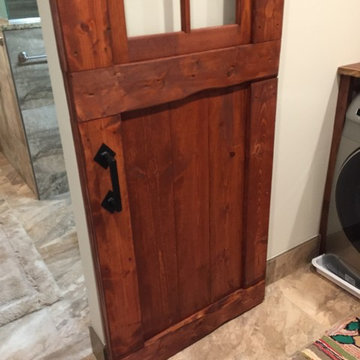
Laundry and bathroom remodel in rustic country home. Cabinetry is Showplace Inset in rustic (knotty) alder wood, autumn stain. Live edge wood top with live edge wood backsplash. Barn door is stained in same finish.

One of the few truly American architectural styles, the Craftsman/Prairie style was developed around the turn of the century by a group of Midwestern architects who drew their inspiration from the surrounding landscape. The spacious yet cozy Thompson draws from features from both Craftsman/Prairie and Farmhouse styles for its all-American appeal. The eye-catching exterior includes a distinctive side entrance and stone accents as well as an abundance of windows for both outdoor views and interior rooms bathed in natural light.
The floor plan is equally creative. The large floor porch entrance leads into a spacious 2,400-square-foot main floor plan, including a living room with an unusual corner fireplace. Designed for both ease and elegance, it also features a sunroom that takes full advantage of the nearby outdoors, an adjacent private study/retreat and an open plan kitchen and dining area with a handy walk-in pantry filled with convenient storage. Not far away is the private master suite with its own large bathroom and closet, a laundry area and a 800-square-foot, three-car garage. At night, relax in the 1,000-square foot lower level family room or exercise space. When the day is done, head upstairs to the 1,300 square foot upper level, where three cozy bedrooms await, each with its own private bath.
Photographer: Ashley Avila Photography
Builder: Bouwkamp Builders
Прачечная с фасадами с декоративным кантом и со стиральной и сушильной машиной рядом – фото дизайна интерьера
8