Прачечная с фасадами разных видов и полом из винила – фото дизайна интерьера
Сортировать:
Бюджет
Сортировать:Популярное за сегодня
141 - 160 из 1 587 фото
1 из 3

The unfinished basement was updated to include two bedrooms, bathroom, laundry room, entertainment area, and extra storage space. The laundry room was kept simple with a beige and white design. Towel racks were installed and a simple light was added to brighten the room. In addition, counter space and cabinets have room for storage which have functionality in the room.
Studio Q Photography
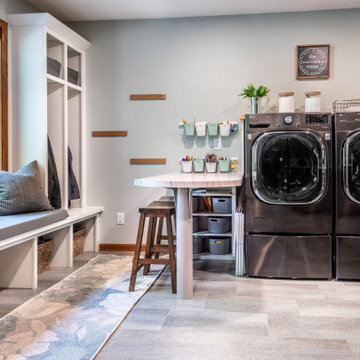
The original laundry/mudroom was not well planned. In addition, a small home office was facing the front of the home. The solution was a bit retro!
Источник вдохновения для домашнего уюта: большая п-образная универсальная комната в современном стиле с хозяйственной раковиной, фасадами в стиле шейкер, коричневыми фасадами, столешницей из ламината, синими стенами, полом из винила, со стиральной и сушильной машиной рядом и серой столешницей
Источник вдохновения для домашнего уюта: большая п-образная универсальная комната в современном стиле с хозяйственной раковиной, фасадами в стиле шейкер, коричневыми фасадами, столешницей из ламината, синими стенами, полом из винила, со стиральной и сушильной машиной рядом и серой столешницей

Nestled in the Pocono mountains, the house had been on the market for a while, and no one had any interest in it. Then along comes our lovely client, who was ready to put roots down here, leaving Philadelphia, to live closer to her daughter.
She had a vision of how to make this older small ranch home, work for her. This included images of baking in a beautiful kitchen, lounging in a calming bedroom, and hosting family and friends, toasting to life and traveling! We took that vision, and working closely with our contractors, carpenters, and product specialists, spent 8 months giving this home new life. This included renovating the entire interior, adding an addition for a new spacious master suite, and making improvements to the exterior.
It is now, not only updated and more functional; it is filled with a vibrant mix of country traditional style. We are excited for this new chapter in our client’s life, the memories she will make here, and are thrilled to have been a part of this ranch house Cinderella transformation.
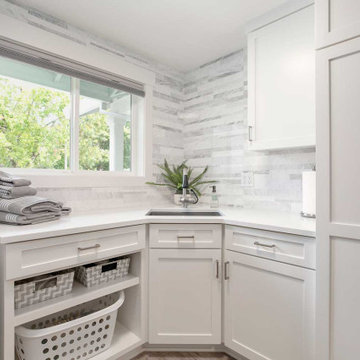
На фото: угловая универсальная комната среднего размера в морском стиле с врезной мойкой, фасадами в стиле шейкер, белыми фасадами, столешницей из кварцевого агломерата, серым фартуком, полом из винила, с сушильной машиной на стиральной машине, серым полом и белой столешницей с
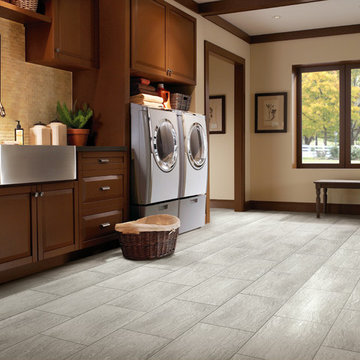
Пример оригинального дизайна: большая прямая универсальная комната в стиле неоклассика (современная классика) с с полувстраиваемой мойкой (с передним бортиком), фасадами с выступающей филенкой, фасадами цвета дерева среднего тона, бежевыми стенами, со стиральной и сушильной машиной рядом, серым полом, коричневой столешницей и полом из винила
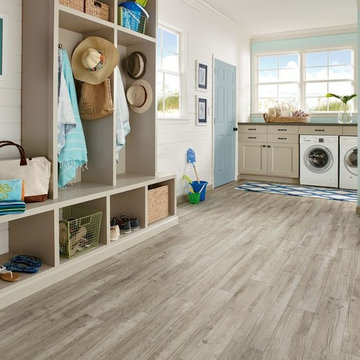
На фото: большая угловая универсальная комната в морском стиле с бежевыми фасадами, синими стенами, полом из винила, со стиральной и сушильной машиной рядом и фасадами в стиле шейкер
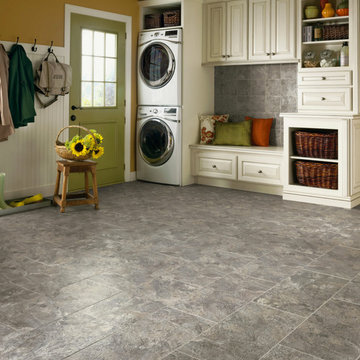
Идея дизайна: большая прямая универсальная комната с полом из винила, фасадами с выступающей филенкой, белыми фасадами, оранжевыми стенами и с сушильной машиной на стиральной машине
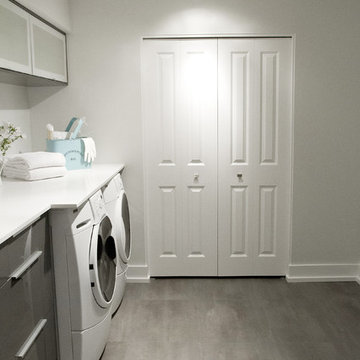
Пример оригинального дизайна: прачечная в стиле модернизм с полом из винила, врезной мойкой, со стиральной и сушильной машиной рядом, столешницей из кварцевого агломерата, серыми фасадами и плоскими фасадами

Стильный дизайн: маленькая параллельная универсальная комната в стиле фьюжн с открытыми фасадами, белыми фасадами, бежевыми стенами, полом из винила, со стиральной и сушильной машиной рядом и бежевым полом для на участке и в саду - последний тренд

We love to do work on homes like this one! Like many in the Baton Rouge area, this 70's ranch style was in need of an update. As you walked in through the front door you were greeted by a small quaint foyer, to the right sat a dedicated formal dining, which is now a keeping/breakfast area. To the left was a small closed off den, now a large open dining area. The kitchen was segregated from the main living space which was large but secluded. Now, all spaces interact seamlessly across one great room. The couple cherishes the freedom they have to travel between areas and host gatherings. What makes these homes so great is the potential they hold. They are often well built and constructed simply, which allows for large and impressive updates!
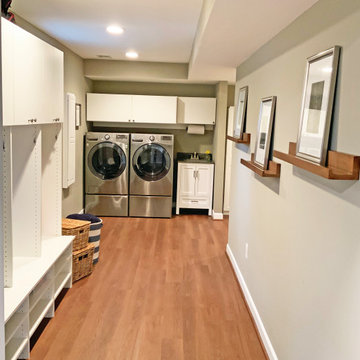
Converted former dog kennel grooming room into family laundry room. Added cubbies for additional storage in mud room area. Vinyl plank flooring adds water resistance to high traffic mud room.

This small garage entry functions as the mudroom as well as the laundry room. The space once featured the swing of the garage entry door, as well as the swing of the door that connects it to the foyer hall. We replaced the hallway entry door with a barn door, allowing us to have easier access to cabinets. We also incorporated a stackable washer & dryer to open up counter space and more cabinet storage. We created a mudroom on the opposite side of the laundry area with a small bench, coat hooks and a mix of adjustable shelving and closed storage.
Photos by Spacecrafting Photography
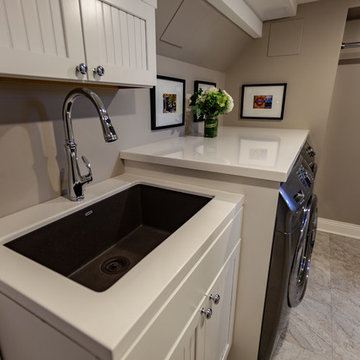
Tired of doing laundry in an unfinished rugged basement? The owners of this 1922 Seward Minneapolis home were as well! They contacted Castle to help them with their basement planning and build for a finished laundry space and new bathroom with shower.
Changes were first made to improve the health of the home. Asbestos tile flooring/glue was abated and the following items were added: a sump pump and drain tile, spray foam insulation, a glass block window, and a Panasonic bathroom fan.
After the designer and client walked through ideas to improve flow of the space, we decided to eliminate the existing 1/2 bath in the family room and build the new 3/4 bathroom within the existing laundry room. This allowed the family room to be enlarged.
Plumbing fixtures in the bathroom include a Kohler, Memoirs® Stately 24″ pedestal bathroom sink, Kohler, Archer® sink faucet and showerhead in polished chrome, and a Kohler, Highline® Comfort Height® toilet with Class Five® flush technology.
American Olean 1″ hex tile was installed in the shower’s floor, and subway tile on shower walls all the way up to the ceiling. A custom frameless glass shower enclosure finishes the sleek, open design.
Highly wear-resistant Adura luxury vinyl tile flooring runs throughout the entire bathroom and laundry room areas.
The full laundry room was finished to include new walls and ceilings. Beautiful shaker-style cabinetry with beadboard panels in white linen was chosen, along with glossy white cultured marble countertops from Central Marble, a Blanco, Precis 27″ single bowl granite composite sink in cafe brown, and a Kohler, Bellera® sink faucet.
We also decided to save and restore some original pieces in the home, like their existing 5-panel doors; one of which was repurposed into a pocket door for the new bathroom.
The homeowners completed the basement finish with new carpeting in the family room. The whole basement feels fresh, new, and has a great flow. They will enjoy their healthy, happy home for years to come.
Designed by: Emily Blonigen
See full details, including before photos at https://www.castlebri.com/basements/project-3378-1/
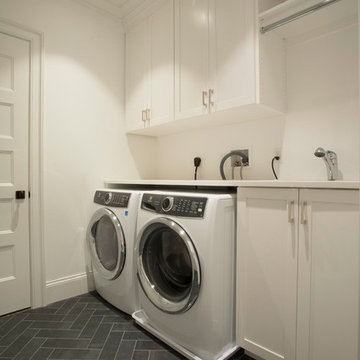
Свежая идея для дизайна: отдельная, прямая прачечная среднего размера в стиле модернизм с врезной мойкой, фасадами в стиле шейкер, белыми фасадами, столешницей из кварцевого агломерата, белыми стенами, полом из винила, со стиральной и сушильной машиной рядом, черным полом и белой столешницей - отличное фото интерьера
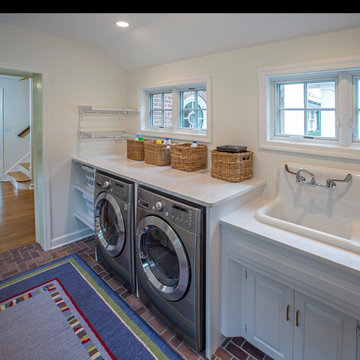
Свежая идея для дизайна: прямая, отдельная прачечная в классическом стиле с накладной мойкой, фасадами с утопленной филенкой, белыми фасадами, столешницей из ламината, белыми стенами, полом из винила и со стиральной и сушильной машиной рядом - отличное фото интерьера

Источник вдохновения для домашнего уюта: отдельная, угловая прачечная среднего размера в стиле неоклассика (современная классика) с фасадами в стиле шейкер, серыми фасадами, гранитной столешницей, серыми стенами, полом из винила, со стиральной и сушильной машиной рядом и бежевым полом

Свежая идея для дизайна: маленькая отдельная, прямая прачечная с плоскими фасадами, светлыми деревянными фасадами, столешницей из кварцевого агломерата, розовым фартуком, фартуком из керамической плитки, желтыми стенами, полом из винила, со стиральной и сушильной машиной рядом, розовым полом и белой столешницей для на участке и в саду - отличное фото интерьера
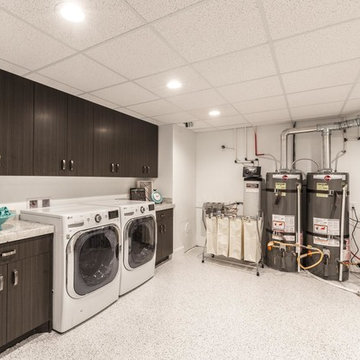
На фото: большая отдельная, прямая прачечная в стиле неоклассика (современная классика) с плоскими фасадами, фасадами цвета дерева среднего тона, гранитной столешницей, белыми стенами, полом из винила, со стиральной и сушильной машиной рядом и серым полом с
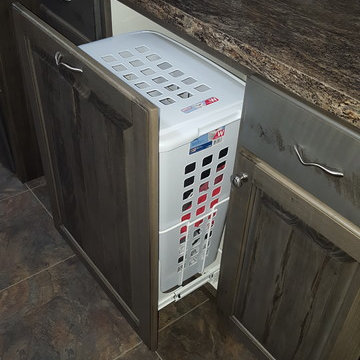
На фото: отдельная, прямая прачечная среднего размера в стиле рустика с фасадами с выступающей филенкой, серыми фасадами, столешницей из ламината, бежевыми стенами, полом из винила и со скрытой стиральной машиной с
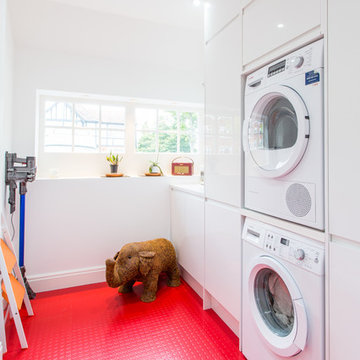
The red rubber floor has a dramatic effect in this unity room which retains the windows of the old garage door.
Пример оригинального дизайна: маленькая прямая универсальная комната в современном стиле с плоскими фасадами, белыми фасадами, столешницей из акрилового камня, белыми стенами, полом из винила и с сушильной машиной на стиральной машине для на участке и в саду
Пример оригинального дизайна: маленькая прямая универсальная комната в современном стиле с плоскими фасадами, белыми фасадами, столешницей из акрилового камня, белыми стенами, полом из винила и с сушильной машиной на стиральной машине для на участке и в саду
Прачечная с фасадами разных видов и полом из винила – фото дизайна интерьера
8