Прачечная с фасадами разных видов и полом из винила – фото дизайна интерьера
Сортировать:
Бюджет
Сортировать:Популярное за сегодня
61 - 80 из 1 587 фото
1 из 3
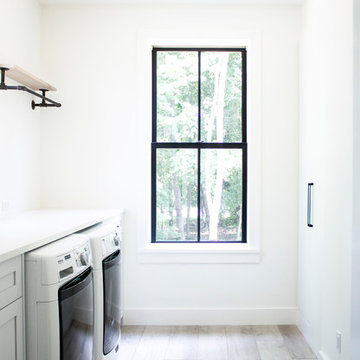
Пример оригинального дизайна: отдельная, параллельная прачечная среднего размера в скандинавском стиле с врезной мойкой, фасадами в стиле шейкер, белыми фасадами, столешницей из кварцевого агломерата, белыми стенами, полом из винила, со стиральной и сушильной машиной рядом и белой столешницей

A vintage reclaimed oak look, Adura® Max "Sausalito" luxury vinyl plank flooring captures the seaside chic vibe of the California coastal city for which it is named. It features rich oak graining with saw marks and a rustic surface texture emphasizing the look of aged reclaimed wood. Available in 6" wide planks and 4 colors (Waterfront shown here).

Keeping the existing cabinetry but repinting it we were able to put butcher block countertops on for workable space.
На фото: отдельная, параллельная прачечная среднего размера с хозяйственной раковиной, фасадами с выступающей филенкой, белыми фасадами, деревянной столешницей, бежевыми стенами, полом из винила, со стиральной и сушильной машиной рядом, коричневым полом и коричневой столешницей
На фото: отдельная, параллельная прачечная среднего размера с хозяйственной раковиной, фасадами с выступающей филенкой, белыми фасадами, деревянной столешницей, бежевыми стенами, полом из винила, со стиральной и сушильной машиной рядом, коричневым полом и коричневой столешницей

White cabinets were used in this compact laundry room. Side by side washer and dryer on pedestals were put next to an undermount stainless steel sink cabinet. LVT floor was used that looks like marble was grouted.

washer and dryer are now hidden behind built in cabinets. Painted to match
Свежая идея для дизайна: маленькая прямая универсальная комната в классическом стиле с врезной мойкой, фасадами в стиле шейкер, белыми фасадами, мраморной столешницей, синими стенами, полом из винила и со стиральной и сушильной машиной рядом для на участке и в саду - отличное фото интерьера
Свежая идея для дизайна: маленькая прямая универсальная комната в классическом стиле с врезной мойкой, фасадами в стиле шейкер, белыми фасадами, мраморной столешницей, синими стенами, полом из винила и со стиральной и сушильной машиной рядом для на участке и в саду - отличное фото интерьера
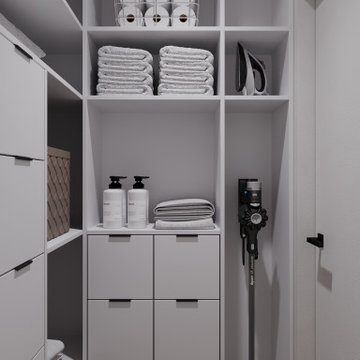
Стильный дизайн: п-образная кладовка среднего размера в современном стиле с открытыми фасадами, белыми фасадами, деревянной столешницей, серыми стенами, полом из винила, бежевым полом, белой столешницей, потолком с обоями и обоями на стенах - последний тренд

Who said a Laundry Room had to be dull and boring? This colorful laundry room is loaded with storage both in its custom cabinetry and also in its 3 large closets for winter/spring clothing. The black and white 20x20 floor tile gives a nod to retro and is topped off with apple green walls and an organic free-form backsplash tile! This room serves as a doggy mud-room, eating center and luxury doggy bathing spa area as well. The organic wall tile was designed for visual interest as well as for function. The tall and wide backsplash provides wall protection behind the doggy bathing station. The bath center is equipped with a multifunction hand-held faucet with a metal hose for ease while giving the dogs a bath. The shelf underneath the sink is a pull-out doggy eating station and the food is located in a pull-out trash bin.

The existing cabinets in the laundry room were painted. New LVP floors, countertops, and tile backsplash update the space.
Пример оригинального дизайна: большая отдельная, п-образная прачечная в стиле неоклассика (современная классика) с врезной мойкой, фасадами в стиле шейкер, серыми фасадами, столешницей из кварцевого агломерата, белым фартуком, фартуком из плитки мозаики, серыми стенами, полом из винила, со стиральной и сушильной машиной рядом, коричневым полом и белой столешницей
Пример оригинального дизайна: большая отдельная, п-образная прачечная в стиле неоклассика (современная классика) с врезной мойкой, фасадами в стиле шейкер, серыми фасадами, столешницей из кварцевого агломерата, белым фартуком, фартуком из плитки мозаики, серыми стенами, полом из винила, со стиральной и сушильной машиной рядом, коричневым полом и белой столешницей
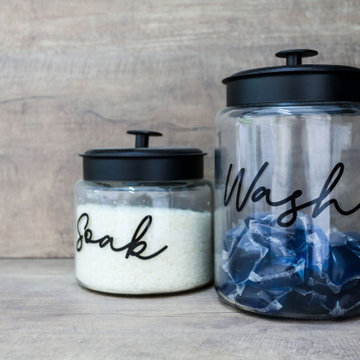
Bench-top and Splash-back are Laminex laminate "Artisan Beamwood" - Chalk Finish.
This laminate finish has a wonderful textured feel and subtle wood grain look while being robust enough for a true work environment.
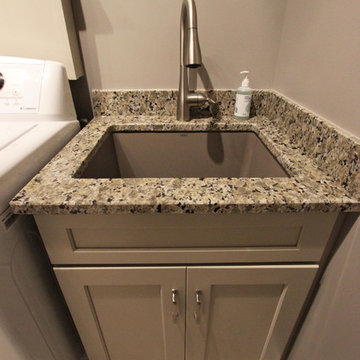
In the laundry room, Medallion Gold series Park Place door style with flat center panel finished in Chai Latte classic paint accented with Westerly 3 ¾” pulls in Satin Nickel. Giallo Traversella Granite was installed on the countertop. A Moen Arbor single handle faucet with pull down spray in Spot Resist Stainless. The sink is a Blanco Liven laundry sink finished in truffle. The flooring is Kraus Enstyle Culbres vinyl tile 12” x 24” in the color Blancos.

Studioteka was asked to gut renovate a pair of apartments in two historic tenement buildings owned by a client as rental properties in the East Village. Though small in footprint at approximately 262 and 278 square feet, respectively, the units each boast well appointed kitchens complete with custom built shaker-style cabinetry and a full range of appliances including a dishwasher, 4 burner stove with oven, and a full height refrigerator with freezer, and bathrooms with stackable or combined washer/dryer units for busy downtown city dwellers. The shaker style cabinetry also has integrated finger pulls for the drawers and cabinet doors, and so requires no hardware. Our innovative client was a joy to work with, and numerous layouts and options were explored in arriving at the best possible use of the space. The angled wall in the smaller of the two units was a part of this collaborative process as it allowed us to be able to fit a stackable unit in the bathroom while ensuring that we also met ADA adaptable standards. New warm wooden flooring was installed in both units to complement the light, blond color of the cabinets which in turn contrast with the cooler stone countertop and gray wooden backsplash. The same wood for the backsplash is then used on the bathroom floor, where it provides a contrast with the simple, white subway tile, sleek silver hanging rods, and white plumbing fixtures.
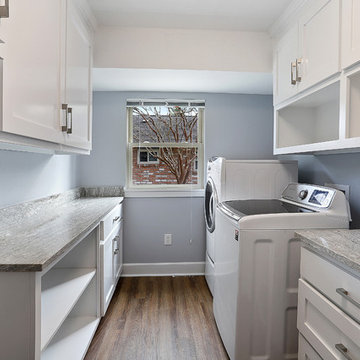
We love to do work on homes like this one! Like many in the Baton Rouge area, this 70's ranch style was in need of an update. As you walked in through the front door you were greeted by a small quaint foyer, to the right sat a dedicated formal dining, which is now a keeping/breakfast area. To the left was a small closed off den, now a large open dining area. The kitchen was segregated from the main living space which was large but secluded. Now, all spaces interact seamlessly across one great room. The couple cherishes the freedom they have to travel between areas and host gatherings. What makes these homes so great is the potential they hold. They are often well built and constructed simply, which allows for large and impressive updates!
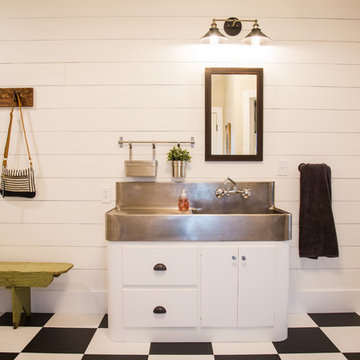
Lutography
Источник вдохновения для домашнего уюта: маленькая отдельная, прямая прачечная в стиле кантри с двойной мойкой, плоскими фасадами, белыми фасадами, столешницей из нержавеющей стали, бежевыми стенами, полом из винила, со стиральной и сушильной машиной рядом и разноцветным полом для на участке и в саду
Источник вдохновения для домашнего уюта: маленькая отдельная, прямая прачечная в стиле кантри с двойной мойкой, плоскими фасадами, белыми фасадами, столешницей из нержавеющей стали, бежевыми стенами, полом из винила, со стиральной и сушильной машиной рядом и разноцветным полом для на участке и в саду
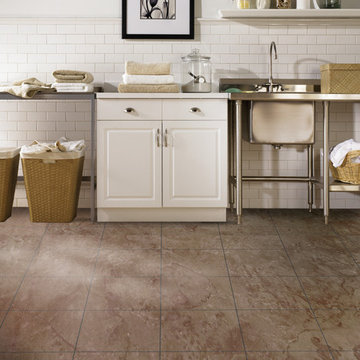
Стильный дизайн: большая прачечная в стиле кантри с фасадами с выступающей филенкой, белыми фасадами, столешницей из нержавеющей стали, полом из винила и хозяйственной раковиной - последний тренд
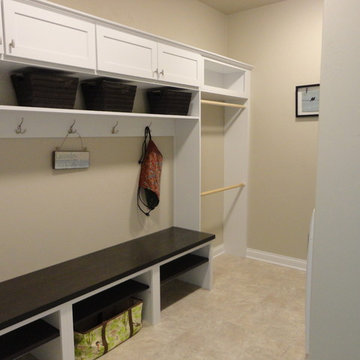
Hillcrest Builders welcomes you to our luxury ranch home – the Greystone.
Entering into this home you will immediately notice the spacious and inviting open concept. The nine foot ceilings, over sized windows and open layout makes this home feel grand.
The gourmet kitchen has crisp, white perimeter cabinets contrasting striking ebony island millwork. The adjacent butler’s pantry provides for ample cabinetry for your extra storage needs.
This home features a large dining room adjacent to the kitchen, living room, and a walk out basement. The 4 bedrooms are set up in a split version, with the private master suite containing a gorgeous luxury bathroom. The attached over sized three car garage offers ample storage for vehicles and other belongings.
Features:
2,631 Sq. Ft.
Welcoming front porch
Master suite with private bath and spacious walk in closet
Gourmet kitchen
Laundry room for garage
2 x 6 construction
Pella windows
Kohler fixtures
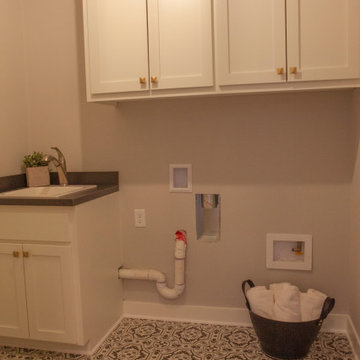
Идея дизайна: отдельная, прямая прачечная среднего размера в стиле кантри с накладной мойкой, фасадами в стиле шейкер, белыми фасадами, столешницей из ламината, серыми стенами, полом из винила, со стиральной и сушильной машиной рядом, разноцветным полом и серой столешницей
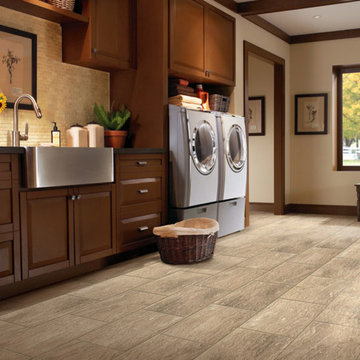
На фото: огромная отдельная, прямая прачечная с с полувстраиваемой мойкой (с передним бортиком), фасадами с выступающей филенкой, фасадами цвета дерева среднего тона, столешницей из акрилового камня, белыми стенами, полом из винила и со стиральной и сушильной машиной рядом
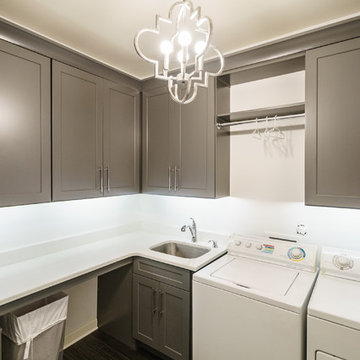
Пример оригинального дизайна: большая отдельная, угловая прачечная в современном стиле с врезной мойкой, фасадами в стиле шейкер, серыми фасадами, столешницей из кварцита, серыми стенами, полом из винила и со стиральной и сушильной машиной рядом
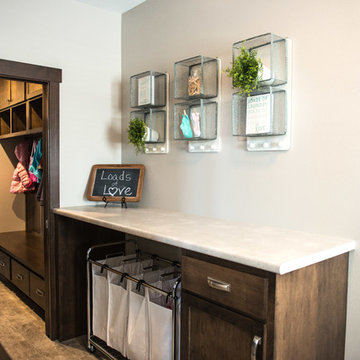
Mudroom flows into the laundry room. Laminate counter offers lots of folding space, while sorters are below.
Portraits by Mandi
Пример оригинального дизайна: отдельная, параллельная прачечная среднего размера в стиле неоклассика (современная классика) с плоскими фасадами, фасадами цвета дерева среднего тона, гранитной столешницей, серыми стенами, полом из винила и со стиральной и сушильной машиной рядом
Пример оригинального дизайна: отдельная, параллельная прачечная среднего размера в стиле неоклассика (современная классика) с плоскими фасадами, фасадами цвета дерева среднего тона, гранитной столешницей, серыми стенами, полом из винила и со стиральной и сушильной машиной рядом

This custom floor plan features 5 bedrooms and 4.5 bathrooms, with the primary suite on the main level. This model home also includes a large front porch, outdoor living off of the great room, and an upper level loft.
Прачечная с фасадами разных видов и полом из винила – фото дизайна интерьера
4