Прачечная с фасадами любого цвета и зелеными стенами – фото дизайна интерьера
Сортировать:
Бюджет
Сортировать:Популярное за сегодня
141 - 160 из 799 фото
1 из 3
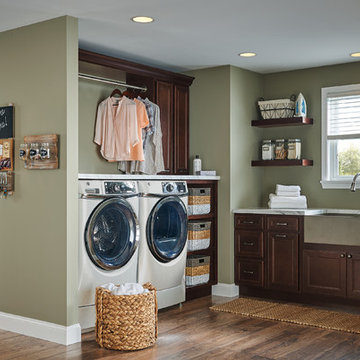
Идея дизайна: отдельная прачечная среднего размера в классическом стиле с фасадами в стиле шейкер, темными деревянными фасадами, зелеными стенами, паркетным полом среднего тона, со стиральной и сушильной машиной рядом, коричневым полом и серой столешницей

The laundry room is accessed through the office.
Wall paint color: "Covington Blue" in office, "Fresh Grass" in laundry room, Benjamin Moore
Photo by Whit Preston.
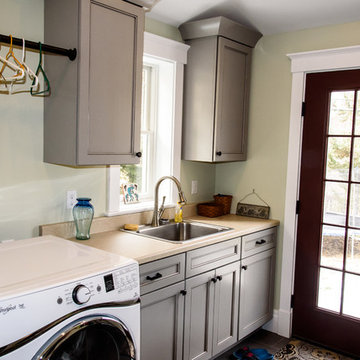
На фото: прямая универсальная комната среднего размера в классическом стиле с накладной мойкой, фасадами с утопленной филенкой, серыми фасадами, столешницей из акрилового камня, зелеными стенами, со стиральной и сушильной машиной рядом и полом из винила

Budget analysis and project development by: May Construction, Inc. -------------------- Interior design by: Liz Williams
На фото: маленькая отдельная, п-образная прачечная в современном стиле с одинарной мойкой, фасадами с утопленной филенкой, белыми фасадами, столешницей из акрилового камня, зелеными стенами, с сушильной машиной на стиральной машине и полом из керамической плитки для на участке и в саду
На фото: маленькая отдельная, п-образная прачечная в современном стиле с одинарной мойкой, фасадами с утопленной филенкой, белыми фасадами, столешницей из акрилового камня, зелеными стенами, с сушильной машиной на стиральной машине и полом из керамической плитки для на участке и в саду
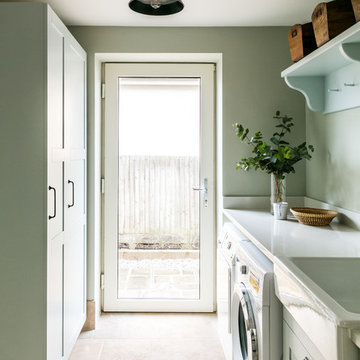
Nick George | Photographer
Источник вдохновения для домашнего уюта: отдельная, прямая прачечная в морском стиле с с полувстраиваемой мойкой (с передним бортиком), фасадами в стиле шейкер, зелеными фасадами, зелеными стенами, со стиральной и сушильной машиной рядом, бежевым полом и белой столешницей
Источник вдохновения для домашнего уюта: отдельная, прямая прачечная в морском стиле с с полувстраиваемой мойкой (с передним бортиком), фасадами в стиле шейкер, зелеными фасадами, зелеными стенами, со стиральной и сушильной машиной рядом, бежевым полом и белой столешницей
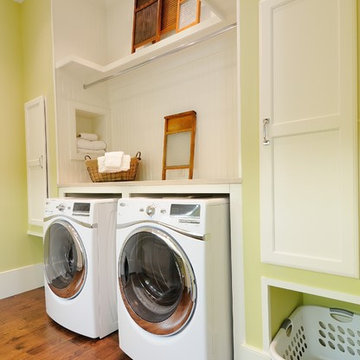
Идея дизайна: отдельная, прямая прачечная среднего размера в стиле кантри с фасадами в стиле шейкер, белыми фасадами, столешницей из кварцевого агломерата, зелеными стенами, паркетным полом среднего тона, со стиральной и сушильной машиной рядом и накладной мойкой

This gorgeous beach condo sits on the banks of the Pacific ocean in Solana Beach, CA. The previous design was dark, heavy and out of scale for the square footage of the space. We removed an outdated bulit in, a column that was not supporting and all the detailed trim work. We replaced it with white kitchen cabinets, continuous vinyl plank flooring and clean lines throughout. The entry was created by pulling the lower portion of the bookcases out past the wall to create a foyer. The shelves are open to both sides so the immediate view of the ocean is not obstructed. New patio sliders now open in the center to continue the view. The shiplap ceiling was updated with a fresh coat of paint and smaller LED can lights. The bookcases are the inspiration color for the entire design. Sea glass green, the color of the ocean, is sprinkled throughout the home. The fireplace is now a sleek contemporary feel with a tile surround. The mantel is made from old barn wood. A very special slab of quartzite was used for the bookcase counter, dining room serving ledge and a shelf in the laundry room. The kitchen is now white and bright with glass tile that reflects the colors of the water. The hood and floating shelves have a weathered finish to reflect drift wood. The laundry room received a face lift starting with new moldings on the door, fresh paint, a rustic cabinet and a stone shelf. The guest bathroom has new white tile with a beachy mosaic design and a fresh coat of paint on the vanity. New hardware, sinks, faucets, mirrors and lights finish off the design. The master bathroom used to be open to the bedroom. We added a wall with a barn door for privacy. The shower has been opened up with a beautiful pebble tile water fall. The pebbles are repeated on the vanity with a natural edge finish. The vanity received a fresh paint job, new hardware, faucets, sinks, mirrors and lights. The guest bedroom has a custom double bunk with reading lamps for the kiddos. This space now reflects the community it is in, and we have brought the beach inside.
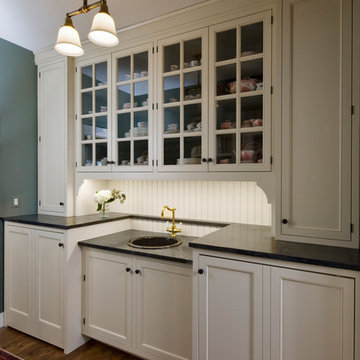
Butler's Pantry between kitchen and dining room doubles as a Laundry room. Laundry machines are hidden behind doors. Leslie Schwartz Photography
Свежая идея для дизайна: маленькая прямая универсальная комната в классическом стиле с одинарной мойкой, фасадами с декоративным кантом, белыми фасадами, столешницей из талькохлорита, зелеными стенами, паркетным полом среднего тона, со скрытой стиральной машиной и черной столешницей для на участке и в саду - отличное фото интерьера
Свежая идея для дизайна: маленькая прямая универсальная комната в классическом стиле с одинарной мойкой, фасадами с декоративным кантом, белыми фасадами, столешницей из талькохлорита, зелеными стенами, паркетным полом среднего тона, со скрытой стиральной машиной и черной столешницей для на участке и в саду - отличное фото интерьера
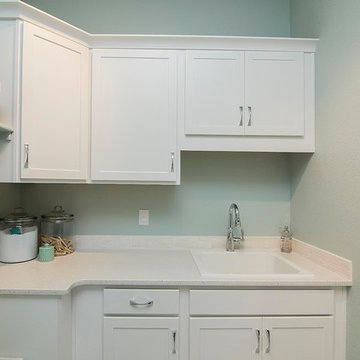
Iced white (Quartz)
На фото: маленькая отдельная, прямая прачечная в стиле неоклассика (современная классика) с накладной мойкой, фасадами в стиле шейкер, белыми фасадами, столешницей из кварцевого агломерата и зелеными стенами для на участке и в саду с
На фото: маленькая отдельная, прямая прачечная в стиле неоклассика (современная классика) с накладной мойкой, фасадами в стиле шейкер, белыми фасадами, столешницей из кварцевого агломерата и зелеными стенами для на участке и в саду с
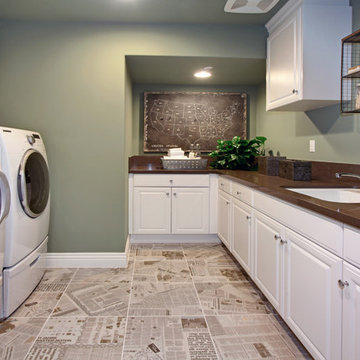
На фото: отдельная, п-образная прачечная в классическом стиле с врезной мойкой, фасадами с выступающей филенкой, белыми фасадами, зелеными стенами, со стиральной и сушильной машиной рядом и коричневой столешницей
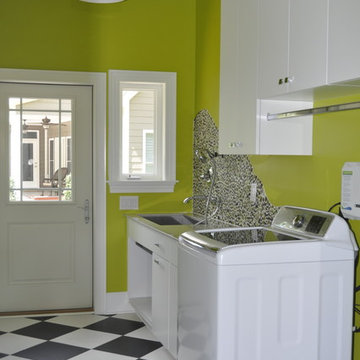
Who said a Laundry Room had to be dull and boring? This colorful laundry room is loaded with storage both in its custom cabinetry and also in its 3 large closets for winter/spring clothing. The black and white 20x20 floor tile gives a nod to retro and is topped off with apple green walls and an organic free-form backsplash tile! This room serves as a doggy mud-room, eating center and luxury doggy bathing spa area as well. The organic wall tile was designed for visual interest as well as for function. The tall and wide backsplash provides wall protection behind the doggy bathing station. The bath center is equipped with a multifunction hand-held faucet with a metal hose for ease while giving the dogs a bath. The shelf underneath the sink is a pull-out doggy eating station and the food is located in a pull-out trash bin.

Barbara Bircher, CKD designed this multipurpose laundry/mud room to include the homeowner’s cat. Pets are an important member of one’s household so making sure we consider their needs is an important factor. Barbara designed a base cabinet with an open space to the floor to house the litter box keeping it out of the way and easily accessible for cleaning. Moving the washer, dryer, and laundry sink to the opposite outside wall allowed the dryer to vent directly out the back and added much needed countertop space around the laundry sink. A tall coat cabinet was incorporated to store seasonal outerwear with a boot bench and coat cubby for daily use. A tall broom cabinet designated a place for mops, brooms and cleaning supplies. The decorative corbels, hutch toe accents and bead board continued the theme from the cozy kitchen. Crystal Cabinets, Berenson hardware, Formica countertops, Blanco sink, Delta faucet, Mannington vinyl floor, Asko washer and dryer are some of the products included in this laundry/ mud room remodel.
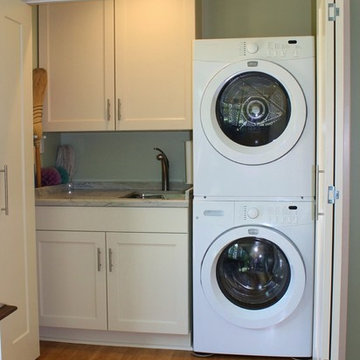
The laundry area was behind bi-fold doors, but did not function very well. By stacking the washer and dryer, space for a new base cabinet with a deep sink was created. A wall cabinet provides storage for the cleaning supplies. The mops and brooms are organized on a wall bracket. A new LED ceiling light was added. New, wider bi-fold doors were installed. The solid exterior door was replaced with a glass door to bring the outside, in.Mary Broerman, CCIDC
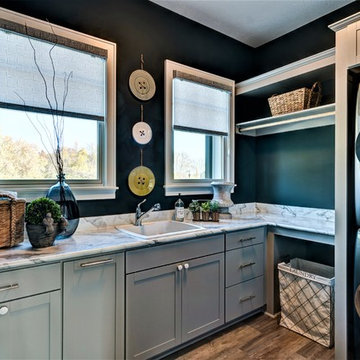
A calming palette of pastel hues, printed upholstery, soft rugs, and wood floors unite in this new construction home with transitional style interiors.
Project completed by Wendy Langston's Everything Home interior design firm, which serves Carmel, Zionsville, Fishers, Westfield, Noblesville, and Indianapolis.
For more about Everything Home, click here: https://everythinghomedesigns.com/
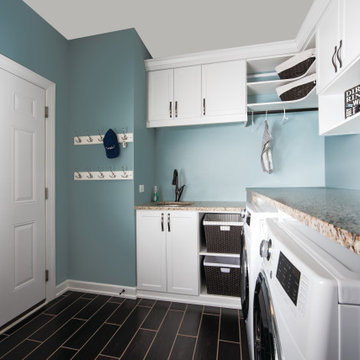
Semi custom white shaker, granite countertops, and wood look porcelain planks
Пример оригинального дизайна: большая угловая кладовка в классическом стиле с врезной мойкой, фасадами в стиле шейкер, белыми фасадами, гранитной столешницей, зелеными стенами, полом из керамогранита, со стиральной и сушильной машиной рядом, коричневым полом и коричневой столешницей
Пример оригинального дизайна: большая угловая кладовка в классическом стиле с врезной мойкой, фасадами в стиле шейкер, белыми фасадами, гранитной столешницей, зелеными стенами, полом из керамогранита, со стиральной и сушильной машиной рядом, коричневым полом и коричневой столешницей
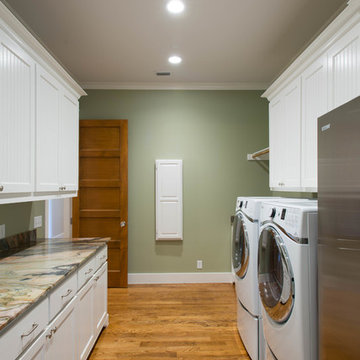
Michael Hunter Photography
Свежая идея для дизайна: большая параллельная универсальная комната в стиле кантри с плоскими фасадами, белыми фасадами, столешницей из кварцита, зелеными стенами, паркетным полом среднего тона и со стиральной и сушильной машиной рядом - отличное фото интерьера
Свежая идея для дизайна: большая параллельная универсальная комната в стиле кантри с плоскими фасадами, белыми фасадами, столешницей из кварцита, зелеными стенами, паркетным полом среднего тона и со стиральной и сушильной машиной рядом - отличное фото интерьера
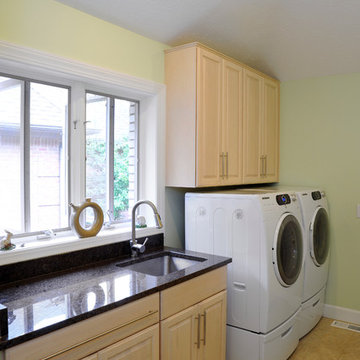
©2013 Daniel Feldkamp, Visual Edge Imaging Studios
Стильный дизайн: отдельная, прямая прачечная среднего размера в современном стиле с одинарной мойкой, фасадами с выступающей филенкой, светлыми деревянными фасадами, гранитной столешницей, зелеными стенами, полом из керамической плитки, со стиральной и сушильной машиной рядом и бежевым полом - последний тренд
Стильный дизайн: отдельная, прямая прачечная среднего размера в современном стиле с одинарной мойкой, фасадами с выступающей филенкой, светлыми деревянными фасадами, гранитной столешницей, зелеными стенами, полом из керамической плитки, со стиральной и сушильной машиной рядом и бежевым полом - последний тренд
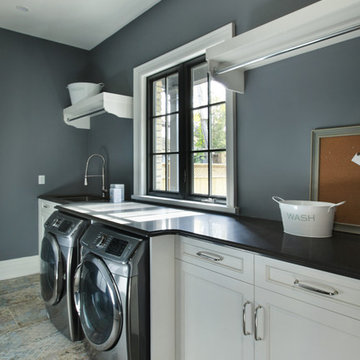
На фото: маленькая отдельная, прямая прачечная с фасадами в стиле шейкер, белыми фасадами, зелеными стенами и со стиральной и сушильной машиной рядом для на участке и в саду

Пример оригинального дизайна: отдельная, параллельная прачечная среднего размера в стиле рустика с одинарной мойкой, фасадами в стиле шейкер, зелеными фасадами, гранитной столешницей, зелеными стенами, полом из известняка и со стиральной и сушильной машиной рядом
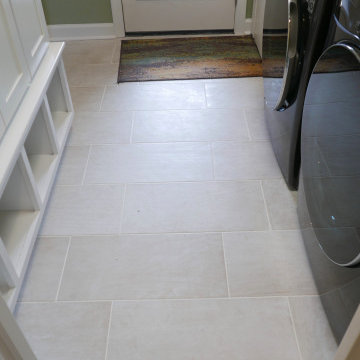
Installed new Atlas Concorde Boho porcelain tile in color of Bone in a 1/3-2/3 pattern!
Источник вдохновения для домашнего уюта: параллельная универсальная комната среднего размера в стиле неоклассика (современная классика) с фасадами в стиле шейкер, белыми фасадами, зелеными стенами, полом из керамогранита, со стиральной и сушильной машиной рядом и бежевым полом
Источник вдохновения для домашнего уюта: параллельная универсальная комната среднего размера в стиле неоклассика (современная классика) с фасадами в стиле шейкер, белыми фасадами, зелеными стенами, полом из керамогранита, со стиральной и сушильной машиной рядом и бежевым полом
Прачечная с фасадами любого цвета и зелеными стенами – фото дизайна интерьера
8