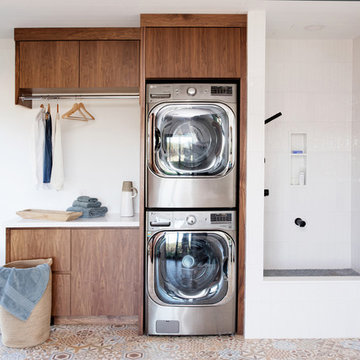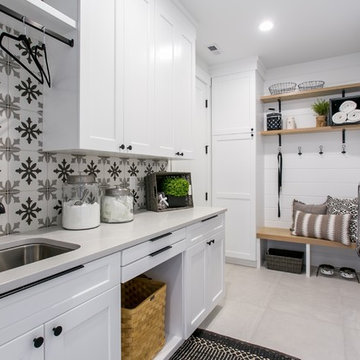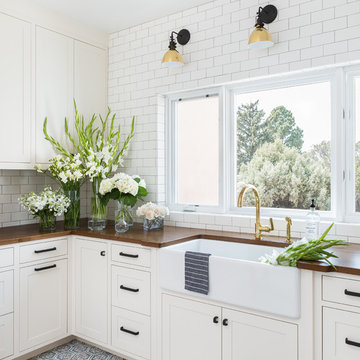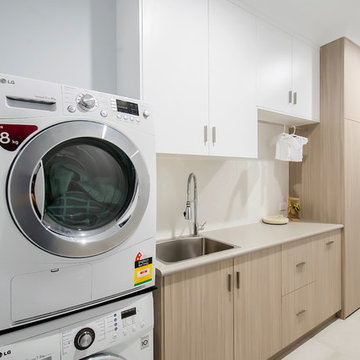Прачечная с фасадами любого цвета и белыми стенами – фото дизайна интерьера
Сортировать:
Бюджет
Сортировать:Популярное за сегодня
61 - 80 из 10 774 фото
1 из 3

Farmhouse style laundry room featuring navy patterned Cement Tile flooring, custom white overlay cabinets, brass cabinet hardware, farmhouse sink, and wall mounted faucet.

Пример оригинального дизайна: отдельная, прямая прачечная в стиле кантри с с полувстраиваемой мойкой (с передним бортиком), фасадами с утопленной филенкой, серыми фасадами, белыми стенами, со стиральной и сушильной машиной рядом, серым полом и белой столешницей

VIP Photography
Идея дизайна: угловая универсальная комната в классическом стиле с врезной мойкой, фасадами в стиле шейкер, синими фасадами, белыми стенами, с сушильной машиной на стиральной машине, серым полом и серой столешницей
Идея дизайна: угловая универсальная комната в классическом стиле с врезной мойкой, фасадами в стиле шейкер, синими фасадами, белыми стенами, с сушильной машиной на стиральной машине, серым полом и серой столешницей

На фото: отдельная, угловая прачечная в морском стиле с врезной мойкой, фасадами в стиле шейкер, зелеными фасадами, белыми стенами, серым полом и серой столешницей с

Пример оригинального дизайна: маленькая параллельная универсальная комната в стиле модернизм с накладной мойкой, фасадами в стиле шейкер, белыми фасадами, столешницей из нержавеющей стали, белыми стенами, полом из сланца, со стиральной и сушильной машиной рядом, серым полом и серой столешницей для на участке и в саду

Caleb Vandermeer
Пример оригинального дизайна: прямая универсальная комната среднего размера в стиле модернизм с врезной мойкой, фасадами с утопленной филенкой, белыми фасадами, белыми стенами, светлым паркетным полом, с сушильной машиной на стиральной машине, бежевым полом и белой столешницей
Пример оригинального дизайна: прямая универсальная комната среднего размера в стиле модернизм с врезной мойкой, фасадами с утопленной филенкой, белыми фасадами, белыми стенами, светлым паркетным полом, с сушильной машиной на стиральной машине, бежевым полом и белой столешницей

На фото: универсальная комната в стиле рустика с плоскими фасадами, темными деревянными фасадами, белыми стенами, с сушильной машиной на стиральной машине, разноцветным полом и белой столешницей

Свежая идея для дизайна: прачечная в стиле кантри с врезной мойкой, фасадами в стиле шейкер, белыми фасадами, белыми стенами, со стиральной и сушильной машиной рядом, серым полом и белой столешницей - отличное фото интерьера

Who wouldn't mind doing laundry in such a bright and colorful laundry room? Custom cabinetry allows for creating a space with the exact specifications of the homeowner. From a hanging drying station, hidden litterbox storage, antimicrobial and durable white Krion countertops to beautiful walnut shelving, this laundry room is as beautiful as it is functional.
Stephen Allen Photography

The laundry room is added on to the original house. The cabinetry is custom designed with blue laminate doors. The floor tile is from WalkOn Tile in LA. Caesarstone countertops.

На фото: угловая универсальная комната среднего размера в современном стиле с врезной мойкой, плоскими фасадами, белыми фасадами, гранитной столешницей, белыми стенами, с сушильной машиной на стиральной машине и разноцветным полом с

Free ebook, Creating the Ideal Kitchen. DOWNLOAD NOW
Working with this Glen Ellyn client was so much fun the first time around, we were thrilled when they called to say they were considering moving across town and might need some help with a bit of design work at the new house.
The kitchen in the new house had been recently renovated, but it was not exactly what they wanted. What started out as a few tweaks led to a pretty big overhaul of the kitchen, mudroom and laundry room. Luckily, we were able to use re-purpose the old kitchen cabinetry and custom island in the remodeling of the new laundry room — win-win!
As parents of two young girls, it was important for the homeowners to have a spot to store equipment, coats and all the “behind the scenes” necessities away from the main part of the house which is a large open floor plan. The existing basement mudroom and laundry room had great bones and both rooms were very large.
To make the space more livable and comfortable, we laid slate tile on the floor and added a built-in desk area, coat/boot area and some additional tall storage. We also reworked the staircase, added a new stair runner, gave a facelift to the walk-in closet at the foot of the stairs, and built a coat closet. The end result is a multi-functional, large comfortable room to come home to!
Just beyond the mudroom is the new laundry room where we re-used the cabinets and island from the original kitchen. The new laundry room also features a small powder room that used to be just a toilet in the middle of the room.
You can see the island from the old kitchen that has been repurposed for a laundry folding table. The other countertops are maple butcherblock, and the gold accents from the other rooms are carried through into this room. We were also excited to unearth an existing window and bring some light into the room.
Designed by: Susan Klimala, CKD, CBD
Photography by: Michael Alan Kaskel
For more information on kitchen and bath design ideas go to: www.kitchenstudio-ge.com

This recently installed boot room in Oval Room Blue by Culshaw, graces this compact entrance hall to a charming country farmhouse. A storage solution like this provides plenty of space for all the outdoor apparel an active family needs. The bootroom, which is in 2 L-shaped halves, comprises of 11 polished chrome hooks for hanging, 2 settles - one of which has a hinged lid for boots etc, 1 set of full height pigeon holes for shoes and boots and a smaller set for handbags. Further storage includes a cupboard with 2 shelves, 6 solid oak drawers and shelving for wicker baskets as well as more shoe storage beneath the second settle. The modules used to create this configuration are: Settle 03, Settle 04, 2x Settle back into corner, Partner Cab DBL 01, Pigeon 02 and 2x INT SIT ON CORNER CAB 03.
Photo: Ian Hampson (iCADworx.co.uk)

На фото: отдельная, прямая прачечная среднего размера в современном стиле с накладной мойкой, фасадами в стиле шейкер, серыми фасадами, столешницей из кварцевого агломерата, белыми стенами, ковровым покрытием, с сушильной машиной на стиральной машине, бежевым полом и белой столешницей с

The built-ins hide the washer and dryer below and laundry supplies and hanging bar above. The upper cabinets have glass doors to showcase the owners’ blue and white pieces. A new pocket door separates the Laundry Room from the smaller, lower level bathroom. The opposite wall also has matching cabinets and marble top for additional storage and work space.
Jon Courville Photography

Emma Tannenbaum Photography
Источник вдохновения для домашнего уюта: большая отдельная прачечная в классическом стиле с фасадами с выступающей филенкой, серыми фасадами, деревянной столешницей, полом из керамогранита, со стиральной и сушильной машиной рядом, серым полом, коричневой столешницей, накладной мойкой и белыми стенами
Источник вдохновения для домашнего уюта: большая отдельная прачечная в классическом стиле с фасадами с выступающей филенкой, серыми фасадами, деревянной столешницей, полом из керамогранита, со стиральной и сушильной машиной рядом, серым полом, коричневой столешницей, накладной мойкой и белыми стенами

photo credit: Haris Kenjar
Rejuvenation lighting + cabinet hardware.
Waterworks faucet.
Tabarka tile flooring.
Shaw farm sink.
Custom alder wood countertops.

Photography by Matt Sartain
Пример оригинального дизайна: маленькая прямая кладовка в стиле неоклассика (современная классика) с белыми фасадами, мраморной столешницей, со стиральной и сушильной машиной рядом, фасадами в стиле шейкер, темным паркетным полом, коричневым полом, белой столешницей и белыми стенами для на участке и в саду
Пример оригинального дизайна: маленькая прямая кладовка в стиле неоклассика (современная классика) с белыми фасадами, мраморной столешницей, со стиральной и сушильной машиной рядом, фасадами в стиле шейкер, темным паркетным полом, коричневым полом, белой столешницей и белыми стенами для на участке и в саду

Harry Taylor
Источник вдохновения для домашнего уюта: маленькая кладовка в стиле неоклассика (современная классика) с фасадами в стиле шейкер, белыми фасадами, деревянной столешницей, белыми стенами, ковровым покрытием и со стиральной и сушильной машиной рядом для на участке и в саду
Источник вдохновения для домашнего уюта: маленькая кладовка в стиле неоклассика (современная классика) с фасадами в стиле шейкер, белыми фасадами, деревянной столешницей, белыми стенами, ковровым покрытием и со стиральной и сушильной машиной рядом для на участке и в саду

Пример оригинального дизайна: отдельная, прямая прачечная среднего размера в стиле модернизм с накладной мойкой, плоскими фасадами, светлыми деревянными фасадами, столешницей из ламината, белым фартуком, фартуком из керамической плитки, белыми стенами, полом из керамической плитки, с сушильной машиной на стиральной машине, белым полом и бежевой столешницей
Прачечная с фасадами любого цвета и белыми стенами – фото дизайна интерьера
4