Прачечная с фартуком из стекла и фартуком из дерева – фото дизайна интерьера
Сортировать:
Бюджет
Сортировать:Популярное за сегодня
161 - 180 из 207 фото
1 из 3
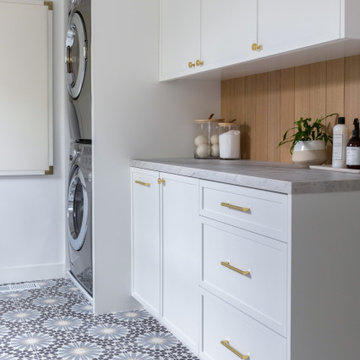
На фото: прачечная с столешницей из кварцита, коричневым фартуком, фартуком из дерева, полом из керамогранита, синим полом и серой столешницей
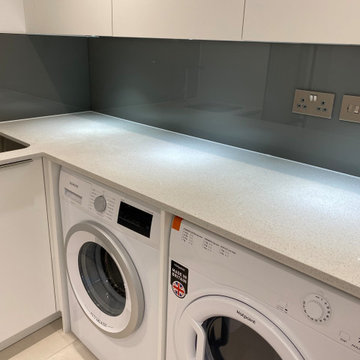
Utility room to house the addtional fridge/freezer and launrdry , broom cupboard and boiler housing, 2.5m x 2.2m approx
Свежая идея для дизайна: маленькая угловая универсальная комната с плоскими фасадами, белыми фасадами, столешницей из кварцита, коричневым фартуком, фартуком из стекла, белыми стенами, со стиральной и сушильной машиной рядом и белой столешницей для на участке и в саду - отличное фото интерьера
Свежая идея для дизайна: маленькая угловая универсальная комната с плоскими фасадами, белыми фасадами, столешницей из кварцита, коричневым фартуком, фартуком из стекла, белыми стенами, со стиральной и сушильной машиной рядом и белой столешницей для на участке и в саду - отличное фото интерьера
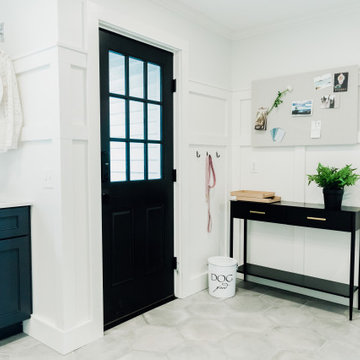
Step into this beautiful Laundry Room & Mud Room, though this space is aesthetically stunning it functions on many levels. The space as a whole offers a spot for winter coats and muddy boots to come off and be hung up. The porcelain tile floors will have no problem holding up to winter salt. Mean while if the kids do come inside with wet cloths from the harsh Rochester, NY winters their hats can get hung right up on the laundry room hanging rob and snow damped cloths can go straight into the washer and dryer. Wash away stains in the Stainless Steel undermount sink. Once laundry is all said and done, you can do the folding right on the white Quartz counter. A spot was designated to store things for the family dog and a place for him to have his meals. The powder room completes the space by giving the family a spot to wash up before dinner at the porcelain pedestal sink and grab a fresh towel out of the custom built-in cabinetry.
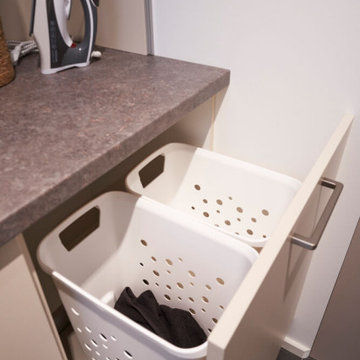
Contemporary Laundry Room, Creme White Laminate
Свежая идея для дизайна: отдельная, параллельная прачечная среднего размера в современном стиле с монолитной мойкой, плоскими фасадами, белыми фасадами, столешницей из ламината, серым фартуком, фартуком из дерева, бетонным полом, серым полом и серой столешницей - отличное фото интерьера
Свежая идея для дизайна: отдельная, параллельная прачечная среднего размера в современном стиле с монолитной мойкой, плоскими фасадами, белыми фасадами, столешницей из ламината, серым фартуком, фартуком из дерева, бетонным полом, серым полом и серой столешницей - отличное фото интерьера
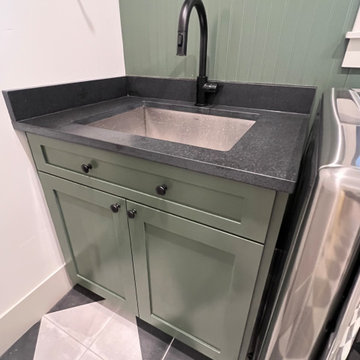
The green cabinets in this laundry room bring the gorgeous scenery outside in, creating a beautiful companionship between nature outside and the interior of this home. The practical rooms in a home can also be pleasing to the eyes!
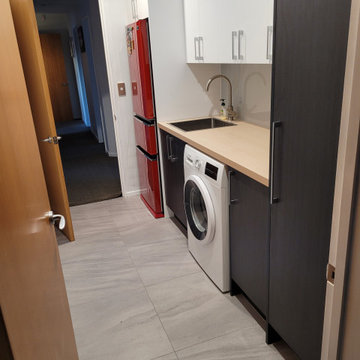
Client was keen to have a more modern laundry with more storage and space for the feature red fridge!
Стильный дизайн: прямая универсальная комната среднего размера с накладной мойкой, плоскими фасадами, темными деревянными фасадами, столешницей из ламината, серым фартуком, фартуком из стекла, белыми стенами, полом из керамической плитки, со стиральной и сушильной машиной рядом, серым полом и бежевой столешницей - последний тренд
Стильный дизайн: прямая универсальная комната среднего размера с накладной мойкой, плоскими фасадами, темными деревянными фасадами, столешницей из ламината, серым фартуком, фартуком из стекла, белыми стенами, полом из керамической плитки, со стиральной и сушильной машиной рядом, серым полом и бежевой столешницей - последний тренд
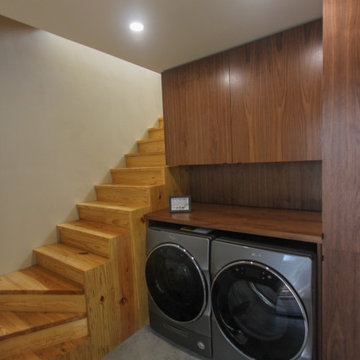
Laundry area with stairs and walnut paneling.
Источник вдохновения для домашнего уюта: универсальная комната в стиле модернизм с плоскими фасадами, фасадами цвета дерева среднего тона, деревянной столешницей, коричневым фартуком, фартуком из дерева, бежевыми стенами, бетонным полом, со стиральной и сушильной машиной рядом, серым полом и коричневой столешницей
Источник вдохновения для домашнего уюта: универсальная комната в стиле модернизм с плоскими фасадами, фасадами цвета дерева среднего тона, деревянной столешницей, коричневым фартуком, фартуком из дерева, бежевыми стенами, бетонным полом, со стиральной и сушильной машиной рядом, серым полом и коричневой столешницей
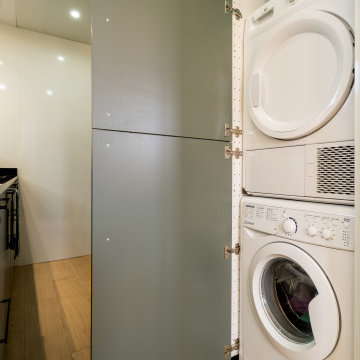
Cuisine qui bénéficie de la lumière du couloir grâce à la crédence vitrée.
Éléments de cuisine encastrés dans les tons de gris-vert.
Buanderie discrète intégrée parmi les éléments de la cuisine.
Carrelage au sol imitation bois. Hotte suspendue au plafond.
Évier de cuisine encastré - plan de travail en granit noir.
Éclairage au plafond par des spots intégrés.
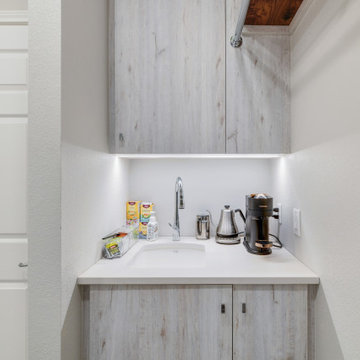
Thinking of usage and purpose to bring a new clean laundry room update to this home. Lowered appliance to build a high counter for folding with a nice bit of light to make it feel easy. Walnut shelf ties to kitchen area while providing an easy way to hang laundry.
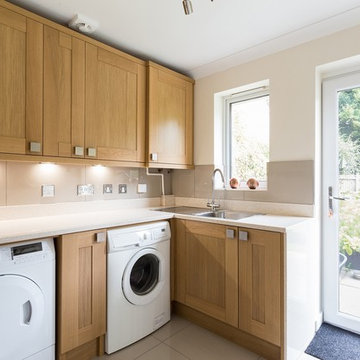
A sophisticated Oak shaker kitchen which has been enhanced with bronze glass splashbacks and contracting Almond shaker units. These units have also been extended into the adjoining utility room.
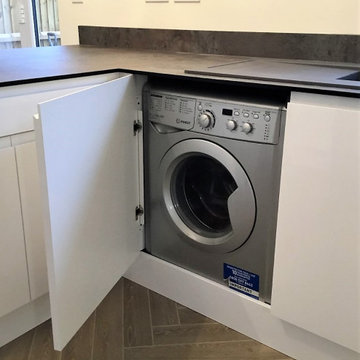
Second Nature Remo kitchen in Gloss White. Slim Edge worktop in Iron Oxide. Freestanding washing machine cleverly hidden behind the unit door.
Свежая идея для дизайна: п-образная прачечная среднего размера в стиле модернизм с плоскими фасадами, белыми фасадами, столешницей из ламината, розовым фартуком, фартуком из стекла и серой столешницей - отличное фото интерьера
Свежая идея для дизайна: п-образная прачечная среднего размера в стиле модернизм с плоскими фасадами, белыми фасадами, столешницей из ламината, розовым фартуком, фартуком из стекла и серой столешницей - отличное фото интерьера
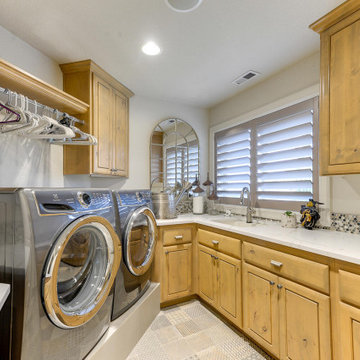
Свежая идея для дизайна: прачечная среднего размера в стиле неоклассика (современная классика) с врезной мойкой, фасадами с выступающей филенкой, коричневыми фасадами, столешницей из кварцевого агломерата, фартуком из стекла, серыми стенами, полом из керамогранита, со стиральной и сушильной машиной рядом, разноцветным полом и белой столешницей - отличное фото интерьера
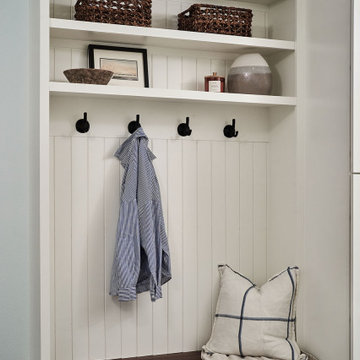
A laundry room, mud room, and 3/4 guest bathroom were created in a once unfinished garage space. We went with pretty traditional finishes, leading with both creamy white and dark wood cabinets, complemented by black fixtures and river rock tile accents in the shower.

eDesign of front entry in limited space. The laundry room is opposite the entry. Focal point of nature-inspired wallpaper on opposite wall. Left-side of laundry room is custom designed floor to ceiling semi built-in storage. All cabinets are flat-panel. To create a stylish entry landing, a turquoise glass mosaic mirror over a simple and slim table with space under for shoes. Incudes turquoise bowl for keys. On the side of the door are gold-toned hooks for jacket and purse. Client request for eDesign of open-space living-dining-kitchen with privacy separation for living area. The eDesign includes a custom design of bookcase separation using client's favourite red flower print. The living area side of privacy separation has space for the TV.
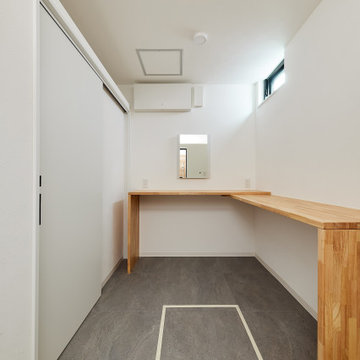
На фото: отдельная, угловая прачечная с деревянной столешницей, фартуком из дерева, белыми стенами, серым полом, потолком с обоями и обоями на стенах с

A fire in the Utility room devastated the front of this property. Extensive heat and smoke damage was apparent to all rooms.
Пример оригинального дизайна: огромная угловая универсальная комната в классическом стиле с накладной мойкой, фасадами в стиле шейкер, зелеными фасадами, столешницей из ламината, бежевым фартуком, желтыми стенами, со стиральной и сушильной машиной рядом, коричневой столешницей, сводчатым потолком, фартуком из дерева, полом из ламината и серым полом
Пример оригинального дизайна: огромная угловая универсальная комната в классическом стиле с накладной мойкой, фасадами в стиле шейкер, зелеными фасадами, столешницей из ламината, бежевым фартуком, желтыми стенами, со стиральной и сушильной машиной рядом, коричневой столешницей, сводчатым потолком, фартуком из дерева, полом из ламината и серым полом
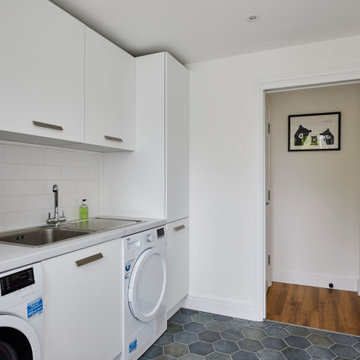
A light coloured German handleless kitchen with a striking, bright, bold special blue RAL colour on the waterfall kitchen island. Quartz worktops from Statuario, Siemens appliances, Capel wine cooler, Quooker tap plus UV bonded glass Philips Hue backlit shelves for drinks storage and a handy bespoke panty unit complete this beautiful kitchen extension in Kent.
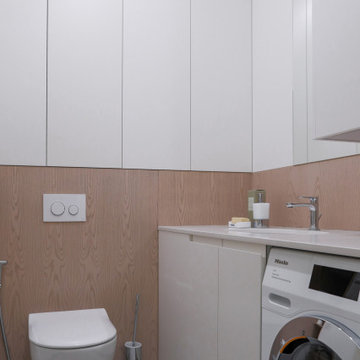
На фото: маленькая прямая универсальная комната в современном стиле с врезной мойкой, светлыми деревянными фасадами, столешницей из кварцевого агломерата, бежевым фартуком, фартуком из дерева, белыми стенами, полом из керамогранита, со скрытой стиральной машиной, белым полом, белой столешницей и панелями на части стены для на участке и в саду с

Свежая идея для дизайна: большая прямая универсальная комната в стиле кантри с врезной мойкой, фасадами в стиле шейкер, белыми фасадами, деревянной столешницей, фартуком из дерева, белыми стенами, полом из керамогранита, со стиральной и сушильной машиной рядом, серым полом и бежевой столешницей - отличное фото интерьера

Пример оригинального дизайна: большая прямая универсальная комната в стиле кантри с врезной мойкой, фасадами в стиле шейкер, белыми фасадами, деревянной столешницей, фартуком из дерева, белыми стенами, полом из керамогранита, со стиральной и сушильной машиной рядом, серым полом и бежевой столешницей
Прачечная с фартуком из стекла и фартуком из дерева – фото дизайна интерьера
9