Прачечная с фартуком из стекла и фартуком из дерева – фото дизайна интерьера
Сортировать:
Бюджет
Сортировать:Популярное за сегодня
81 - 100 из 207 фото
1 из 3
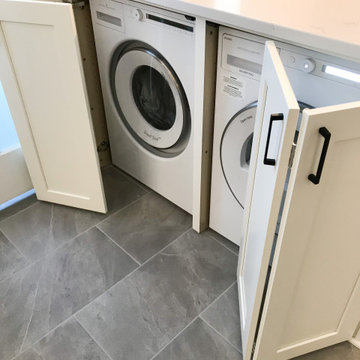
This kitchen designed by Andersonville Kitchen and Bath includes Dura Supreme Cabinetry, Carson Panel painted cabinets in the color Classic White, as well as, Caesarstone Quartz Countertop in Statuario Nuvo on perimeter and SIlestone Charcoal Soapstone in Suede finish on the bar areas. Additionally the glass backsplash is custom made with a paint matched color with rain texture.

Dans cet appartement familial de 150 m², l’objectif était de rénover l’ensemble des pièces pour les rendre fonctionnelles et chaleureuses, en associant des matériaux naturels à une palette de couleurs harmonieuses.
Dans la cuisine et le salon, nous avons misé sur du bois clair naturel marié avec des tons pastel et des meubles tendance. De nombreux rangements sur mesure ont été réalisés dans les couloirs pour optimiser tous les espaces disponibles. Le papier peint à motifs fait écho aux lignes arrondies de la porte verrière réalisée sur mesure.
Dans les chambres, on retrouve des couleurs chaudes qui renforcent l’esprit vacances de l’appartement. Les salles de bain et la buanderie sont également dans des tons de vert naturel associés à du bois brut. La robinetterie noire, toute en contraste, apporte une touche de modernité. Un appartement où il fait bon vivre !
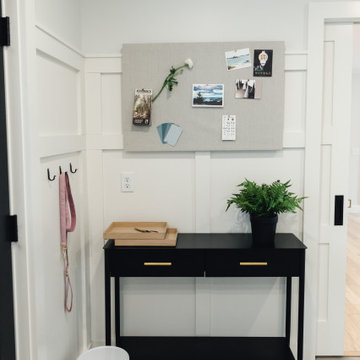
Step into this beautiful Laundry Room & Mud Room, though this space is aesthetically stunning it functions on many levels. The space as a whole offers a spot for winter coats and muddy boots to come off and be hung up. The porcelain tile floors will have no problem holding up to winter salt. Mean while if the kids do come inside with wet cloths from the harsh Rochester, NY winters their hats can get hung right up on the laundry room hanging rob and snow damped cloths can go straight into the washer and dryer. Wash away stains in the Stainless Steel undermount sink. Once laundry is all said and done, you can do the folding right on the white Quartz counter. A spot was designated to store things for the family dog and a place for him to have his meals. The powder room completes the space by giving the family a spot to wash up before dinner at the porcelain pedestal sink and grab a fresh towel out of the custom built-in cabinetry.

Идея дизайна: прямая универсальная комната среднего размера в скандинавском стиле с плоскими фасадами, белыми фасадами, деревянной столешницей, коричневым фартуком, фартуком из дерева, белыми стенами, полом из ламината, со стиральной машиной с сушилкой, коричневым полом и коричневой столешницей
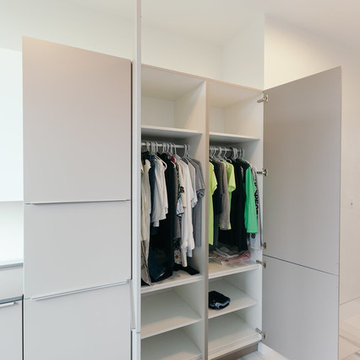
hang up space in laundry room by Cheryl Carpenter with Poggepohl
Joseph Nance Photography
На фото: огромная отдельная, п-образная прачечная в стиле модернизм с врезной мойкой, плоскими фасадами, столешницей из кварцевого агломерата, белым фартуком, фартуком из стекла, полом из керамической плитки, серыми фасадами и со стиральной и сушильной машиной рядом
На фото: огромная отдельная, п-образная прачечная в стиле модернизм с врезной мойкой, плоскими фасадами, столешницей из кварцевого агломерата, белым фартуком, фартуком из стекла, полом из керамической плитки, серыми фасадами и со стиральной и сушильной машиной рядом
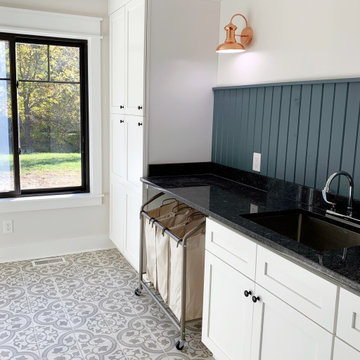
A playful and functional laundry room with beadboard and patterned tile.
Стильный дизайн: большая отдельная, параллельная прачечная в стиле неоклассика (современная классика) с врезной мойкой, фасадами в стиле шейкер, белыми фасадами, гранитной столешницей, синим фартуком, фартуком из дерева, белыми стенами, полом из керамогранита, черной столешницей и панелями на стенах - последний тренд
Стильный дизайн: большая отдельная, параллельная прачечная в стиле неоклассика (современная классика) с врезной мойкой, фасадами в стиле шейкер, белыми фасадами, гранитной столешницей, синим фартуком, фартуком из дерева, белыми стенами, полом из керамогранита, черной столешницей и панелями на стенах - последний тренд
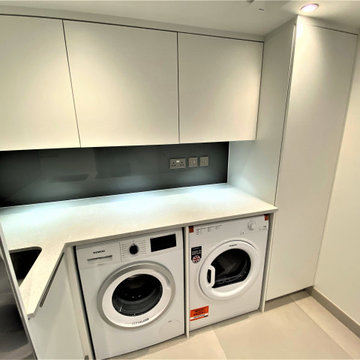
Utility room to house the addtional fridge/freezer and launrdry , broom cupboard and boiler housing, 2.5m x 2.2m approx
Источник вдохновения для домашнего уюта: маленькая угловая универсальная комната с накладной мойкой, плоскими фасадами, белыми фасадами, столешницей из кварцита, коричневым фартуком, фартуком из стекла, белыми стенами, со стиральной и сушильной машиной рядом и белой столешницей для на участке и в саду
Источник вдохновения для домашнего уюта: маленькая угловая универсальная комната с накладной мойкой, плоскими фасадами, белыми фасадами, столешницей из кварцита, коричневым фартуком, фартуком из стекла, белыми стенами, со стиральной и сушильной машиной рядом и белой столешницей для на участке и в саду
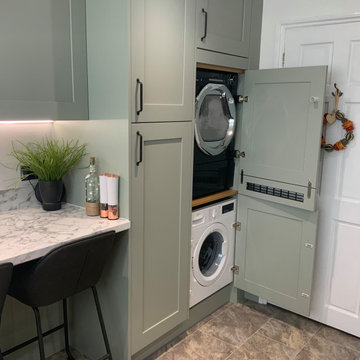
Our customer wanted integrated appliances, but also wanted the washing machine and tumble dryer hidden away, so we stacked them in a larder unit out of the way behind the door.
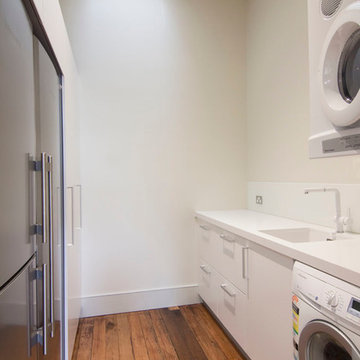
Inner West Kitchen featuring striking Queensland walnut crown cut joinery.
Свежая идея для дизайна: маленькая параллельная универсальная комната в стиле модернизм с врезной мойкой, плоскими фасадами, столешницей из кварцевого агломерата, белым фартуком, фартуком из стекла, белыми фасадами, белыми стенами, паркетным полом среднего тона и с сушильной машиной на стиральной машине для на участке и в саду - отличное фото интерьера
Свежая идея для дизайна: маленькая параллельная универсальная комната в стиле модернизм с врезной мойкой, плоскими фасадами, столешницей из кварцевого агломерата, белым фартуком, фартуком из стекла, белыми фасадами, белыми стенами, паркетным полом среднего тона и с сушильной машиной на стиральной машине для на участке и в саду - отличное фото интерьера
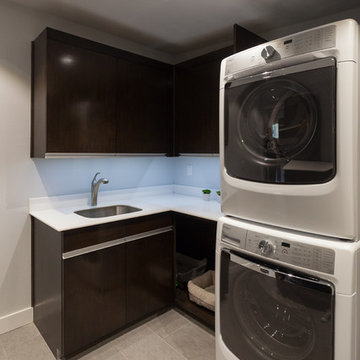
Photography by Christi Nielsen
Идея дизайна: п-образная прачечная среднего размера в современном стиле с врезной мойкой, плоскими фасадами, темными деревянными фасадами, серыми стенами, с сушильной машиной на стиральной машине, столешницей из нержавеющей стали, белым фартуком, фартуком из стекла и полом из керамической плитки
Идея дизайна: п-образная прачечная среднего размера в современном стиле с врезной мойкой, плоскими фасадами, темными деревянными фасадами, серыми стенами, с сушильной машиной на стиральной машине, столешницей из нержавеющей стали, белым фартуком, фартуком из стекла и полом из керамической плитки
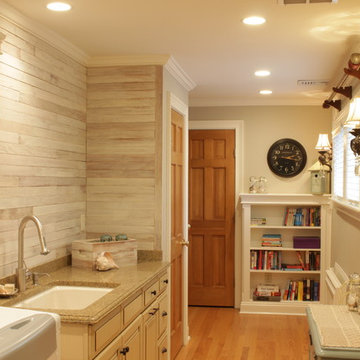
Laundry room with accent wall made from reclaimed wood. and farmhouse pieces.
We then painted a new color palette to blend with the accent wall.
Photo Credit: N. Leonard
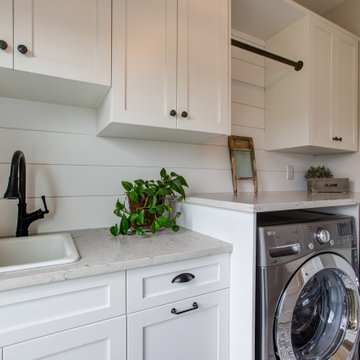
Every detail, and every area of this home was important and got our full attention. The laundry room, nicer than some kitchens, features a wall of custom cabinets for ample storage, quartz countertops, bar sink and vintage vinyl flooring.
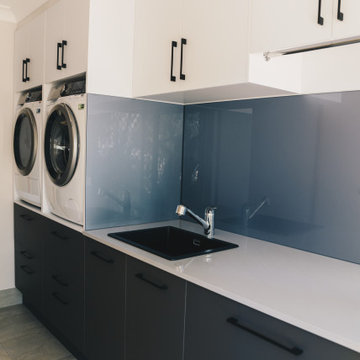
This was a total home transformation to create some beautiful practical spaces, to include kitchen, butlers pantry, laundry and outdoor kitchen.
Свежая идея для дизайна: большая отдельная, параллельная прачечная в стиле модернизм с одинарной мойкой, плоскими фасадами, серыми фасадами, столешницей из кварцевого агломерата, серым фартуком, фартуком из стекла, полом из керамической плитки, со стиральной и сушильной машиной рядом, серым полом и серой столешницей - отличное фото интерьера
Свежая идея для дизайна: большая отдельная, параллельная прачечная в стиле модернизм с одинарной мойкой, плоскими фасадами, серыми фасадами, столешницей из кварцевого агломерата, серым фартуком, фартуком из стекла, полом из керамической плитки, со стиральной и сушильной машиной рядом, серым полом и серой столешницей - отличное фото интерьера

Dark wood veneered storage/utility cupboards with intergrated LED lighting
На фото: параллельная универсальная комната среднего размера в стиле модернизм с стеклянными фасадами, темными деревянными фасадами, деревянной столешницей, коричневым фартуком, фартуком из дерева, бежевыми стенами, светлым паркетным полом, коричневым полом, коричневой столешницей и любым потолком с
На фото: параллельная универсальная комната среднего размера в стиле модернизм с стеклянными фасадами, темными деревянными фасадами, деревянной столешницей, коричневым фартуком, фартуком из дерева, бежевыми стенами, светлым паркетным полом, коричневым полом, коричневой столешницей и любым потолком с

This home renovation clearly demonstrates how quality design, product and implementation wins every time. The clients' brief was clear - traditional, unique and practical, and quality, quality, quality. The kitchen design boasts a fully integrated double-door fridge with water/ice dispenser, generous island with ample seating, large double ovens, beautiful butler's sink, underbench cooler drawer and wine fridge, as well as dedicated snack preparation area. The adjoining butler's pantry was a must for this family's day to day needs, as well as for frequent entertaining. The nearby laundry utilises every inch of available space. The TV unit is not only beautiful, but is also large enough to hold a substantial movie & music library. The study and den are custom built to suit the specific preferences and requirements of this discerning client.
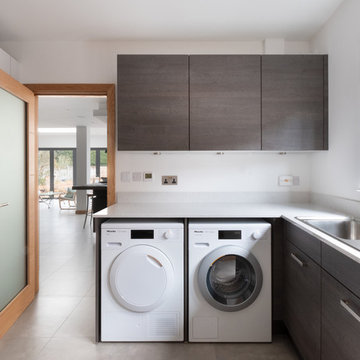
На фото: большая параллельная прачечная в современном стиле с монолитной мойкой, плоскими фасадами, столешницей из кварцита, синим фартуком, фартуком из стекла, полом из керамогранита, серым полом и белой столешницей с

На фото: большая п-образная универсальная комната в современном стиле с с полувстраиваемой мойкой (с передним бортиком), фасадами в стиле шейкер, серыми фасадами, столешницей из акрилового камня, разноцветным фартуком, фартуком из стекла, разноцветными стенами, полом из керамогранита, со стиральной и сушильной машиной рядом, разноцветным полом, разноцветной столешницей и кессонным потолком с

Heather Ryan, Interior Designer
H.Ryan Studio - Scottsdale, AZ
www.hryanstudio.com
На фото: отдельная, угловая прачечная среднего размера в стиле неоклассика (современная классика) с врезной мойкой, фасадами в стиле шейкер, серыми фасадами, столешницей из кварцевого агломерата, серым фартуком, фартуком из дерева, белыми стенами, полом из известняка, со стиральной и сушильной машиной рядом, черным полом, серой столешницей и деревянными стенами с
На фото: отдельная, угловая прачечная среднего размера в стиле неоклассика (современная классика) с врезной мойкой, фасадами в стиле шейкер, серыми фасадами, столешницей из кварцевого агломерата, серым фартуком, фартуком из дерева, белыми стенами, полом из известняка, со стиральной и сушильной машиной рядом, черным полом, серой столешницей и деревянными стенами с
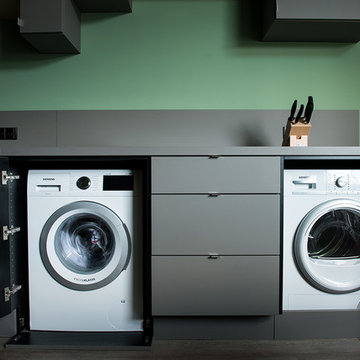
Ulrike Harbach
Стильный дизайн: огромная угловая прачечная в современном стиле с накладной мойкой, плоскими фасадами, серыми фасадами, деревянной столешницей, серым фартуком, фартуком из дерева, светлым паркетным полом, бежевым полом и серой столешницей - последний тренд
Стильный дизайн: огромная угловая прачечная в современном стиле с накладной мойкой, плоскими фасадами, серыми фасадами, деревянной столешницей, серым фартуком, фартуком из дерева, светлым паркетным полом, бежевым полом и серой столешницей - последний тренд
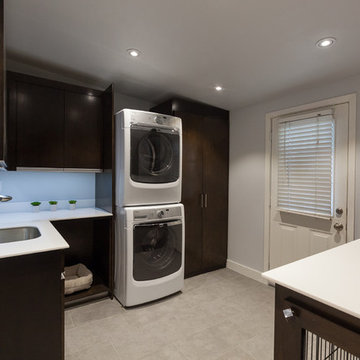
Photography by Christi Nielsen
На фото: п-образная прачечная среднего размера в современном стиле с врезной мойкой, плоскими фасадами, темными деревянными фасадами, столешницей из нержавеющей стали, белым фартуком, фартуком из стекла и полом из керамической плитки с
На фото: п-образная прачечная среднего размера в современном стиле с врезной мойкой, плоскими фасадами, темными деревянными фасадами, столешницей из нержавеющей стали, белым фартуком, фартуком из стекла и полом из керамической плитки с
Прачечная с фартуком из стекла и фартуком из дерева – фото дизайна интерьера
5