Прачечная с фартуком из каменной плиты и фартуком из стеклянной плитки – фото дизайна интерьера
Сортировать:
Бюджет
Сортировать:Популярное за сегодня
241 - 252 из 252 фото
1 из 3
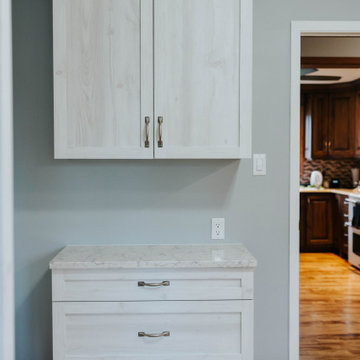
Updated Laundry & Pantry room. This customer needed extra storage for her laundry room as well as pantry storage as it is just off of the kitchen. Storage for small appliances was a priority as well as a design to maximize the space without cluttering the room. A new sink cabinet, upper cabinets, and a broom pantry were added on one wall. A small bench was added to set laundry bins while folding or loading the washing machines. This allows for easier access and less bending down to the floor for a couple in their retirement years. Tall pantry units with rollout shelves were installed. Another base cabinet with drawers and an upper cabinet for crafting items as included. Better storage inside the closet was added with rollouts for better access for the lower items. The space is much better utilized and offers more storage and better organization.
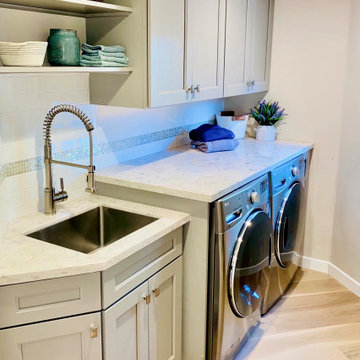
Compact, corner laundry room with low ceilings.
Стильный дизайн: отдельная прачечная среднего размера в стиле неоклассика (современная классика) с врезной мойкой, фасадами в стиле шейкер, серыми фасадами, столешницей из кварцевого агломерата, белым фартуком, фартуком из стеклянной плитки, бежевыми стенами, светлым паркетным полом, со стиральной и сушильной машиной рядом и белой столешницей - последний тренд
Стильный дизайн: отдельная прачечная среднего размера в стиле неоклассика (современная классика) с врезной мойкой, фасадами в стиле шейкер, серыми фасадами, столешницей из кварцевого агломерата, белым фартуком, фартуком из стеклянной плитки, бежевыми стенами, светлым паркетным полом, со стиральной и сушильной машиной рядом и белой столешницей - последний тренд
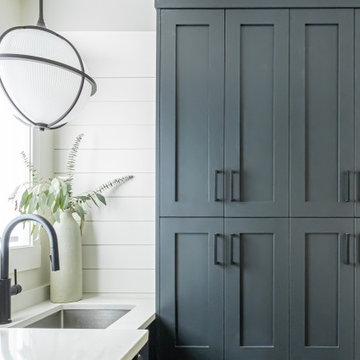
Идея дизайна: угловая универсальная комната среднего размера в современном стиле с врезной мойкой, фасадами в стиле шейкер, столешницей из кварцита, разноцветным фартуком, фартуком из каменной плиты, белыми стенами, полом из винила, со стиральной и сушильной машиной рядом, коричневым полом, разноцветной столешницей и стенами из вагонки
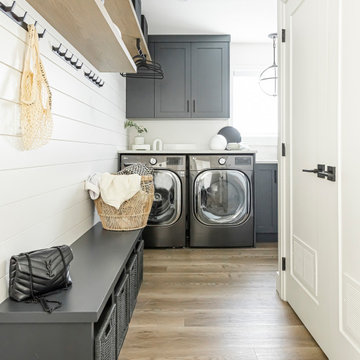
Пример оригинального дизайна: угловая универсальная комната среднего размера в современном стиле с врезной мойкой, фасадами в стиле шейкер, столешницей из кварцита, разноцветным фартуком, фартуком из каменной плиты, белыми стенами, полом из винила, со стиральной и сушильной машиной рядом, коричневым полом, разноцветной столешницей и стенами из вагонки
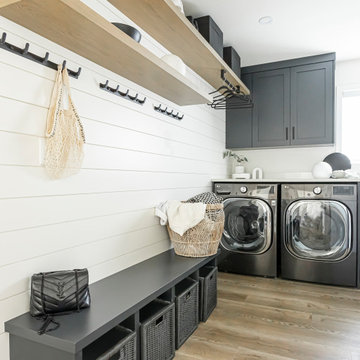
Стильный дизайн: угловая универсальная комната среднего размера в современном стиле с врезной мойкой, фасадами в стиле шейкер, столешницей из кварцита, разноцветным фартуком, фартуком из каменной плиты, белыми стенами, полом из винила, со стиральной и сушильной машиной рядом, коричневым полом, разноцветной столешницей и стенами из вагонки - последний тренд
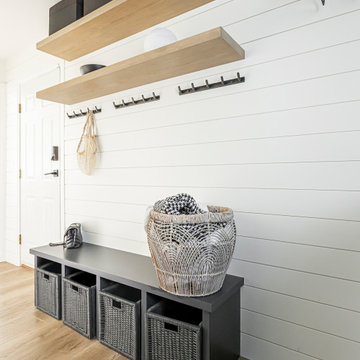
Пример оригинального дизайна: угловая универсальная комната среднего размера в современном стиле с врезной мойкой, фасадами в стиле шейкер, столешницей из кварцита, разноцветным фартуком, фартуком из каменной плиты, белыми стенами, полом из винила, со стиральной и сушильной машиной рядом, коричневым полом, разноцветной столешницей и стенами из вагонки
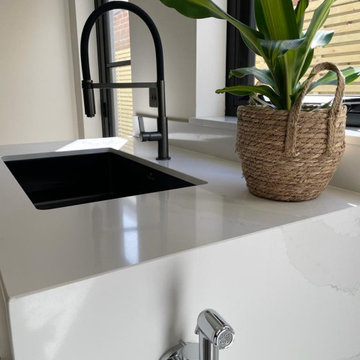
На фото: прачечная в современном стиле с монолитной мойкой, плоскими фасадами, серыми фасадами, столешницей из кварцита, белым фартуком, фартуком из каменной плиты, бежевыми стенами, полом из керамогранита, со стиральной и сушильной машиной рядом, белым полом и белой столешницей с
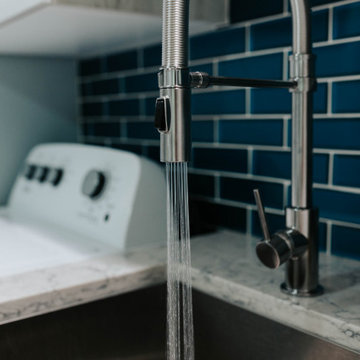
Updated Laundry & Pantry room. This customer needed extra storage for her laundry room as well as pantry storage as it is just off of the kitchen. Storage for small appliances was a priority as well as a design to maximize the space without cluttering the room. A new sink cabinet, upper cabinets, and a broom pantry were added on one wall. A small bench was added to set laundry bins while folding or loading the washing machines. This allows for easier access and less bending down to the floor for a couple in their retirement years. Tall pantry units with rollout shelves were installed. Another base cabinet with drawers and an upper cabinet for crafting items as included. Better storage inside the closet was added with rollouts for better access for the lower items. The space is much better utilized and offers more storage and better organization.
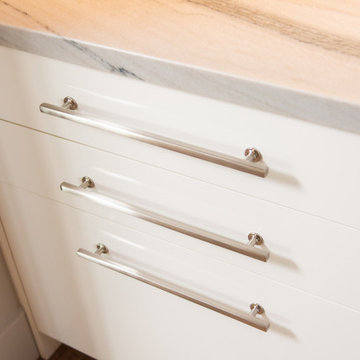
High gloss white cabinetry with Emtek handles and quartzite countertops.
Стильный дизайн: маленькая отдельная, параллельная прачечная в современном стиле с плоскими фасадами, белыми фасадами, столешницей из кварцита, белым фартуком, фартуком из стеклянной плитки, серыми стенами, с сушильной машиной на стиральной машине и белой столешницей для на участке и в саду - последний тренд
Стильный дизайн: маленькая отдельная, параллельная прачечная в современном стиле с плоскими фасадами, белыми фасадами, столешницей из кварцита, белым фартуком, фартуком из стеклянной плитки, серыми стенами, с сушильной машиной на стиральной машине и белой столешницей для на участке и в саду - последний тренд
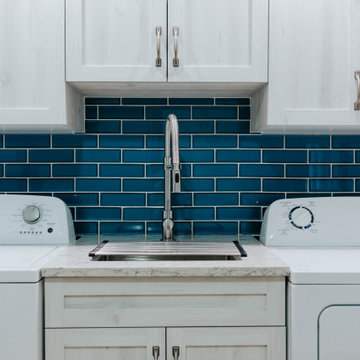
Updated Laundry & Pantry room. This customer needed extra storage for her laundry room as well as pantry storage as it is just off of the kitchen. Storage for small appliances was a priority as well as a design to maximize the space without cluttering the room. A new sink cabinet, upper cabinets, and a broom pantry were added on one wall. A small bench was added to set laundry bins while folding or loading the washing machines. This allows for easier access and less bending down to the floor for a couple in their retirement years. Tall pantry units with rollout shelves were installed. Another base cabinet with drawers and an upper cabinet for crafting items as included. Better storage inside the closet was added with rollouts for better access for the lower items. The space is much better utilized and offers more storage and better organization.
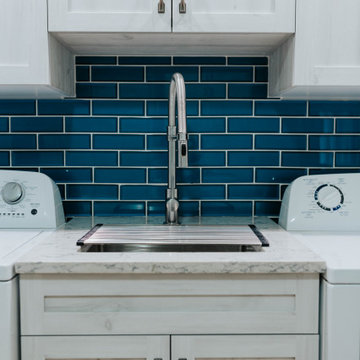
Updated Laundry & Pantry room. This customer needed extra storage for her laundry room as well as pantry storage as it is just off of the kitchen. Storage for small appliances was a priority as well as a design to maximize the space without cluttering the room. A new sink cabinet, upper cabinets, and a broom pantry were added on one wall. A small bench was added to set laundry bins while folding or loading the washing machines. This allows for easier access and less bending down to the floor for a couple in their retirement years. Tall pantry units with rollout shelves were installed. Another base cabinet with drawers and an upper cabinet for crafting items as included. Better storage inside the closet was added with rollouts for better access for the lower items. The space is much better utilized and offers more storage and better organization.
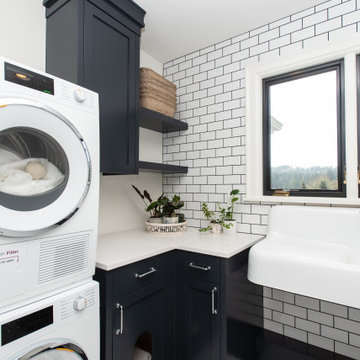
Laundry room with dark cabinets
На фото: п-образная прачечная среднего размера в классическом стиле с фасадами в стиле шейкер, черными фасадами, хозяйственной раковиной, белым фартуком, фартуком из каменной плиты, белыми стенами, с сушильной машиной на стиральной машине, белым полом и белой столешницей с
На фото: п-образная прачечная среднего размера в классическом стиле с фасадами в стиле шейкер, черными фасадами, хозяйственной раковиной, белым фартуком, фартуком из каменной плиты, белыми стенами, с сушильной машиной на стиральной машине, белым полом и белой столешницей с
Прачечная с фартуком из каменной плиты и фартуком из стеклянной плитки – фото дизайна интерьера
13