Прачечная с фартуком из каменной плиты и фартуком из стеклянной плитки – фото дизайна интерьера
Сортировать:
Бюджет
Сортировать:Популярное за сегодня
181 - 200 из 252 фото
1 из 3
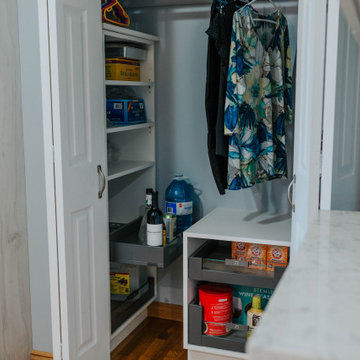
Updated Laundry & Pantry room. This customer needed extra storage for her laundry room as well as pantry storage as it is just off of the kitchen. Storage for small appliances was a priority as well as a design to maximize the space without cluttering the room. A new sink cabinet, upper cabinets, and a broom pantry were added on one wall. A small bench was added to set laundry bins while folding or loading the washing machines. This allows for easier access and less bending down to the floor for a couple in their retirement years. Tall pantry units with rollout shelves were installed. Another base cabinet with drawers and an upper cabinet for crafting items as included. Better storage inside the closet was added with rollouts for better access for the lower items. The space is much better utilized and offers more storage and better organization.
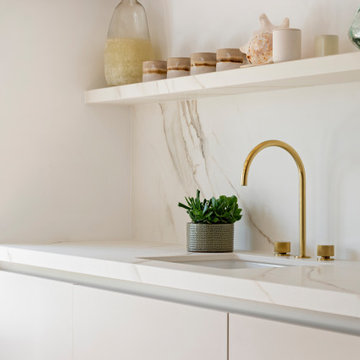
On the fringes of the historic town of Windsor, Berkshire, lies this charming detached gardener's cottage built in 1900.
We were asked to reimagine the existing living room into a kitchen-diner for our client who sought to infuse their kitchen space with the essence of calm, coastal luxury. Inspired by the soothing air of the ocean and the natural warmth of sandy beaches, our mission was to create a kitchen that harmonised seamlessly with the client's vision while respecting the historical charm of the property.
The kitchen's design needed to pay homage to the cottage's heritage while incorporating modern elements reflective of the client's aesthetic and living preferences. The challenge lay in working with the property's reduced ceiling heights and original wood beams, which added character but also presented constraints to the space.
Drawing inspiration from the client's desire for clean lines, as well as a neutral colour palette reminiscent of coastal tranquillity; we opted for a blend of nudes and whites, with natural timbers. The choice of Rotpunkt's German furniture in Sand, complemented by Oak internal drawers were selected alongside a stunning sintered stone worktop and floating shelf, with gold accents.
Given the limitations of the reduced ceiling height, traditional high-level cupboards were not an option. Instead, we devised a solution to maximise storage efficiency while maintaining a sleek aesthetic. Generous, wide and deep drawers were incorporated into the design, providing ample space for storing kitchen essentials, while a full-width floating shelf added a touch of luxury, allowing our clients the opportunity to display some of their treasured items that were also used as inspiration during the design process with us.
To evoke the serene ambiance of a coastal retreat, we selected a beautiful sintered stone in Calacatta Gold for the worktops, splashback, and floating shelf. Its luxurious appearance, reminiscent of the sun-kissed sands and tranquil waters of the beach, instantly transformed the kitchen into a sanctuary of relaxation.
For the appliances, we opted for a combination of Siemens and Neff, prioritising functionality and aesthetic cohesion. The Siemens hob with downdraft extraction eliminated the need for an overhead extraction hood, allowing for the floating shelf to remain uninterrupted around the space, enhancing visual continuity.
To further enhance the functionality and flow of the space, we integrated a fridge-freezer alongside steam ovens, ensuring that every element of the kitchen was thoughtfully curated to meet the client's needs. Additionally, we created a double ‘hidden’ doorway through to the utility area, adorned with Buster + Punch handles, seamlessly connecting the kitchen to the utility area while maintaining a sense of separation.
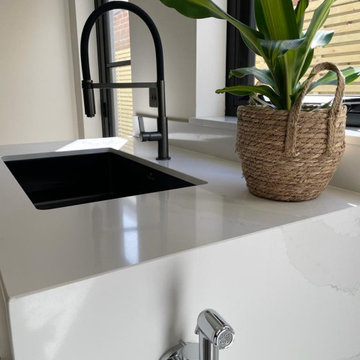
На фото: прачечная в современном стиле с монолитной мойкой, плоскими фасадами, серыми фасадами, столешницей из кварцита, белым фартуком, фартуком из каменной плиты, бежевыми стенами, полом из керамогранита, со стиральной и сушильной машиной рядом, белым полом и белой столешницей с
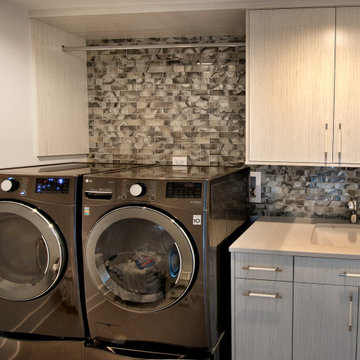
Every detail of this new construction home was planned and thought of. From the door knobs to light fixtures this home turned into a modern farmhouse master piece! The Highland Park family of 6 aimed to create an oasis for their extended family and friends to enjoy. We added a large sectional, extra island space and a spacious outdoor setup to complete this goal. Our tile selections added special details to the bathrooms, mudroom and laundry room. The lighting lit up the gorgeous wallpaper and paint selections. To top it off the accessories were the perfect way to accentuate the style and excitement within this home! This project is truly one of our favorites. Hopefully we can enjoy cocktails in the pool soon!
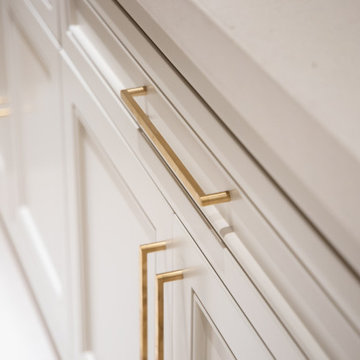
This laundry is nicely sized with two front loading washer/dryers, ample custom cabinetry, a shoe closet with ventilation, and lockers/bench.
Свежая идея для дизайна: большая отдельная прачечная в современном стиле с врезной мойкой, фасадами с декоративным кантом, бежевыми фасадами, столешницей из известняка, фартуком из каменной плиты, бежевыми стенами, полом из известняка, со стиральной и сушильной машиной рядом, бежевым полом и бежевой столешницей - отличное фото интерьера
Свежая идея для дизайна: большая отдельная прачечная в современном стиле с врезной мойкой, фасадами с декоративным кантом, бежевыми фасадами, столешницей из известняка, фартуком из каменной плиты, бежевыми стенами, полом из известняка, со стиральной и сушильной машиной рядом, бежевым полом и бежевой столешницей - отличное фото интерьера
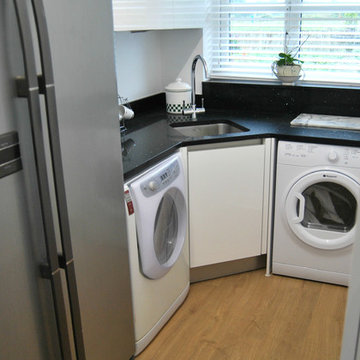
This Schuller Uni Gloss kitchen has a stunning white high gloss finish which contrasts beautifully against the black mirror infinity stone work surfaces. The handleless style is sleek and very contemporary.
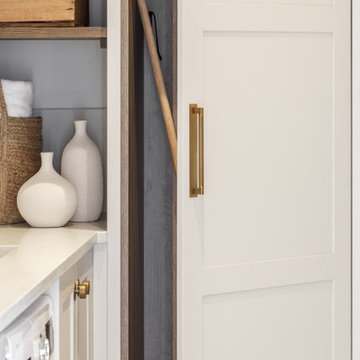
Идея дизайна: параллельная прачечная в стиле рустика с фасадами в стиле шейкер, столешницей из кварцита, белым фартуком, фартуком из каменной плиты, со стиральной и сушильной машиной рядом и белой столешницей
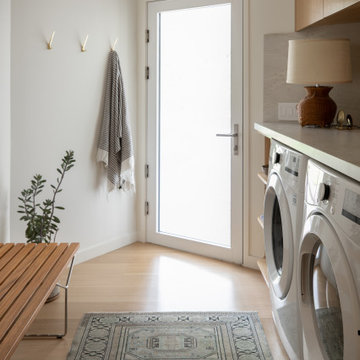
Пример оригинального дизайна: отдельная, прямая прачечная среднего размера в стиле ретро с плоскими фасадами, светлыми деревянными фасадами, столешницей из кварцита, фартуком из каменной плиты, белыми стенами, светлым паркетным полом и со стиральной и сушильной машиной рядом
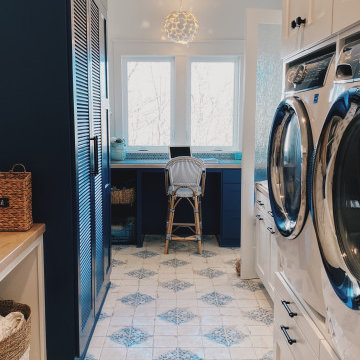
Источник вдохновения для домашнего уюта: универсальная комната с синими фасадами, мраморной столешницей, синим фартуком, фартуком из стеклянной плитки, белыми стенами, полом из керамической плитки, с сушильной машиной на стиральной машине, синим полом и разноцветной столешницей
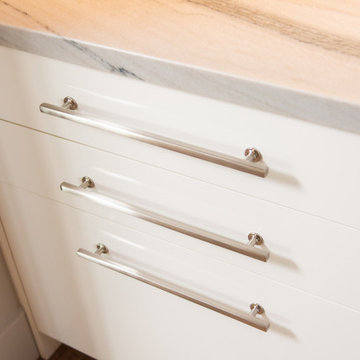
High gloss white cabinetry with Emtek handles and quartzite countertops.
Стильный дизайн: маленькая отдельная, параллельная прачечная в современном стиле с плоскими фасадами, белыми фасадами, столешницей из кварцита, белым фартуком, фартуком из стеклянной плитки, серыми стенами, с сушильной машиной на стиральной машине и белой столешницей для на участке и в саду - последний тренд
Стильный дизайн: маленькая отдельная, параллельная прачечная в современном стиле с плоскими фасадами, белыми фасадами, столешницей из кварцита, белым фартуком, фартуком из стеклянной плитки, серыми стенами, с сушильной машиной на стиральной машине и белой столешницей для на участке и в саду - последний тренд
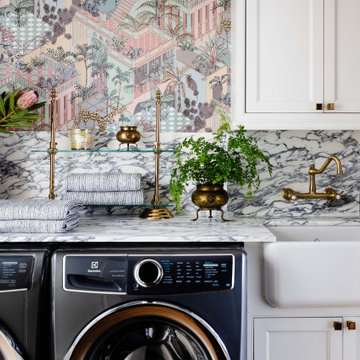
На фото: прямая прачечная в классическом стиле с с полувстраиваемой мойкой (с передним бортиком), фасадами с декоративным кантом, белыми фасадами, фартуком из каменной плиты, разноцветными стенами, со стиральной и сушильной машиной рядом, белой столешницей и обоями на стенах
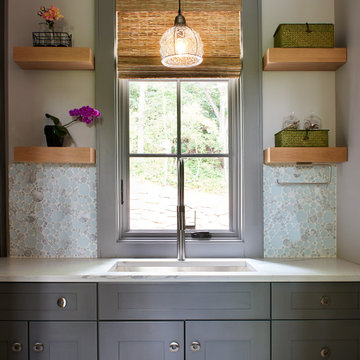
Perfect sized laundry room with stackable units, ironing and folding area, and with a view too!
Идея дизайна: отдельная, прямая прачечная в современном стиле с фасадами с утопленной филенкой, серыми фасадами, столешницей из кварцевого агломерата, белой столешницей, со стиральной и сушильной машиной рядом, фартуком из стеклянной плитки, полом из керамической плитки и серым полом
Идея дизайна: отдельная, прямая прачечная в современном стиле с фасадами с утопленной филенкой, серыми фасадами, столешницей из кварцевого агломерата, белой столешницей, со стиральной и сушильной машиной рядом, фартуком из стеклянной плитки, полом из керамической плитки и серым полом
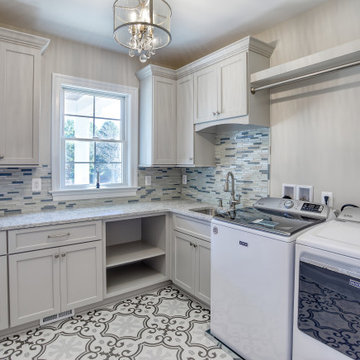
Идея дизайна: большая прачечная в стиле неоклассика (современная классика) с врезной мойкой, фартуком из стеклянной плитки и со стиральной и сушильной машиной рядом
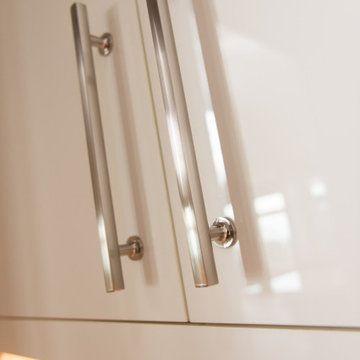
High gloss white cabinetry with Emtek handles and quartzite countertops.
Источник вдохновения для домашнего уюта: маленькая отдельная, параллельная прачечная в современном стиле с плоскими фасадами, белыми фасадами, столешницей из кварцита, белым фартуком, фартуком из стеклянной плитки, серыми стенами, с сушильной машиной на стиральной машине и белой столешницей для на участке и в саду
Источник вдохновения для домашнего уюта: маленькая отдельная, параллельная прачечная в современном стиле с плоскими фасадами, белыми фасадами, столешницей из кварцита, белым фартуком, фартуком из стеклянной плитки, серыми стенами, с сушильной машиной на стиральной машине и белой столешницей для на участке и в саду

Свежая идея для дизайна: маленькая отдельная, параллельная прачечная в стиле неоклассика (современная классика) с фасадами в стиле шейкер, белыми фасадами, столешницей из кварцевого агломерата, белым фартуком, фартуком из стеклянной плитки, полом из керамогранита, серым полом, накладной мойкой, серыми стенами, с сушильной машиной на стиральной машине и серой столешницей для на участке и в саду - отличное фото интерьера
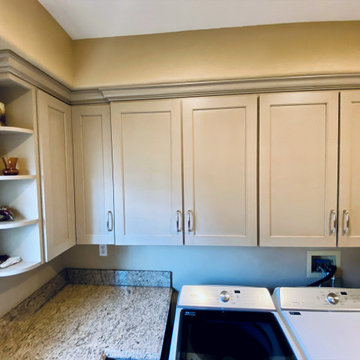
Elegant traditional style home with some old world and Italian touches and materials and warm inviting tones.
Пример оригинального дизайна: отдельная, п-образная прачечная среднего размера в классическом стиле с врезной мойкой, фасадами с утопленной филенкой, бежевыми фасадами, гранитной столешницей, бежевым фартуком, фартуком из каменной плиты, бежевыми стенами, полом из керамогранита, со стиральной и сушильной машиной рядом, бежевым полом и бежевой столешницей
Пример оригинального дизайна: отдельная, п-образная прачечная среднего размера в классическом стиле с врезной мойкой, фасадами с утопленной филенкой, бежевыми фасадами, гранитной столешницей, бежевым фартуком, фартуком из каменной плиты, бежевыми стенами, полом из керамогранита, со стиральной и сушильной машиной рядом, бежевым полом и бежевой столешницей
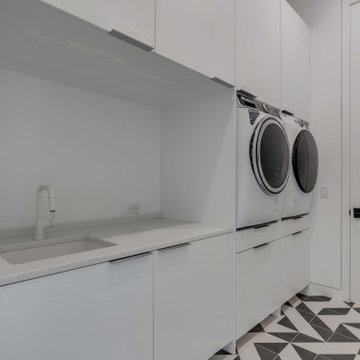
Стильный дизайн: большая угловая кладовка в стиле модернизм с врезной мойкой, плоскими фасадами, белыми фасадами, столешницей из кварцевого агломерата, белым фартуком, фартуком из каменной плиты, белыми стенами, полом из керамической плитки, со стиральной и сушильной машиной рядом, разноцветным полом и белой столешницей - последний тренд
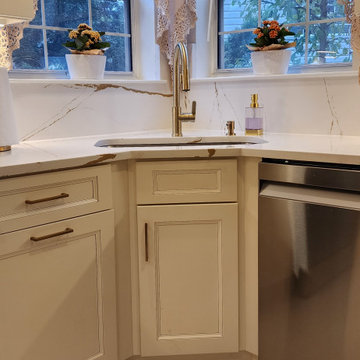
Идея дизайна: прачечная среднего размера с врезной мойкой, фасадами в стиле шейкер, белыми фасадами, столешницей из кварцита, белым фартуком, фартуком из каменной плиты, белыми стенами, полом из керамогранита, белым полом и белой столешницей
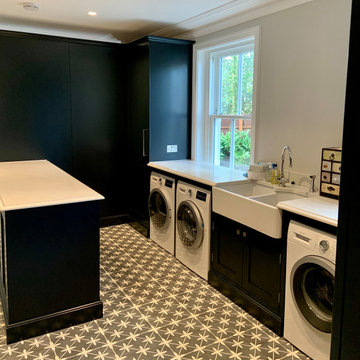
It was truly a pleasure to help design, Build and Install this stunning kitchen and utility in the amazing family home.
It has everything!
На фото: огромная параллельная прачечная в классическом стиле с врезной мойкой, фасадами в стиле шейкер, черными фасадами, столешницей из кварцита, белым фартуком, фартуком из каменной плиты, паркетным полом среднего тона, коричневым полом и белой столешницей с
На фото: огромная параллельная прачечная в классическом стиле с врезной мойкой, фасадами в стиле шейкер, черными фасадами, столешницей из кварцита, белым фартуком, фартуком из каменной плиты, паркетным полом среднего тона, коричневым полом и белой столешницей с
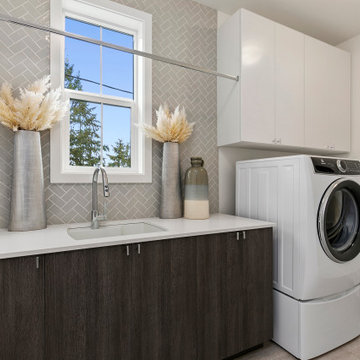
The Meadow's Laundry Room is a functional and stylish space designed to make laundry tasks easier. It features a sleek white countertop that offers ample workspace for folding and sorting clothes. Dark wooden cabinets provide plenty of storage for laundry essentials and help keep the room organized. The white laundry machine blends seamlessly with the surroundings, while the gray flooring adds a touch of sophistication. White upper cabinets provide additional storage options, keeping supplies and detergents within easy reach. Gray tiles on the floor create a clean and modern look, while the white walls contribute to a bright and fresh atmosphere. The Meadow's Laundry Room is a practical and well-designed space that combines functionality with aesthetic appeal.
Прачечная с фартуком из каменной плиты и фартуком из стеклянной плитки – фото дизайна интерьера
10