Прачечная с деревянной столешницей и гранитной столешницей – фото дизайна интерьера
Сортировать:
Бюджет
Сортировать:Популярное за сегодня
61 - 80 из 7 856 фото
1 из 3

Jonathan Edwards Media
Стильный дизайн: универсальная комната в морском стиле с накладной мойкой, фасадами в стиле шейкер, белыми фасадами, деревянной столешницей, синими стенами, со стиральной и сушильной машиной рядом и коричневой столешницей - последний тренд
Стильный дизайн: универсальная комната в морском стиле с накладной мойкой, фасадами в стиле шейкер, белыми фасадами, деревянной столешницей, синими стенами, со стиральной и сушильной машиной рядом и коричневой столешницей - последний тренд
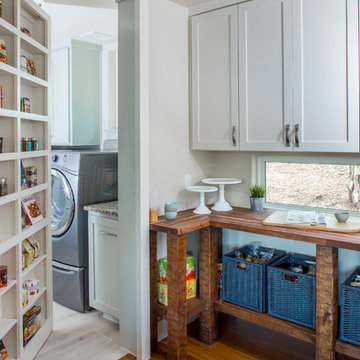
Tre Dunham - Fine Focus Photography
Идея дизайна: прачечная в стиле неоклассика (современная классика) с фасадами в стиле шейкер, белыми фасадами, деревянной столешницей и паркетным полом среднего тона
Идея дизайна: прачечная в стиле неоклассика (современная классика) с фасадами в стиле шейкер, белыми фасадами, деревянной столешницей и паркетным полом среднего тона

Jefferson Door Company supplied all the interior and exterior doors, cabinetry (HomeCrest cabinetry), Mouldings and door hardware (Emtek). House was built by Ferran-Hardie Homes.

На фото: угловая универсальная комната среднего размера в классическом стиле с стеклянными фасадами, фасадами из нержавеющей стали, гранитной столешницей, бежевыми стенами, полом из керамической плитки и со стиральной и сушильной машиной рядом с

This laundry room doubles as the mudroom entry from the garage so we created an area to kick off shoes and hang backpacks as well as the laundry.
Идея дизайна: маленькая универсальная комната в стиле кантри с фасадами в стиле шейкер, белыми фасадами, деревянной столешницей, серыми стенами, полом из керамогранита, со стиральной и сушильной машиной рядом, коричневой столешницей и накладной мойкой для на участке и в саду
Идея дизайна: маленькая универсальная комната в стиле кантри с фасадами в стиле шейкер, белыми фасадами, деревянной столешницей, серыми стенами, полом из керамогранита, со стиральной и сушильной машиной рядом, коричневой столешницей и накладной мойкой для на участке и в саду
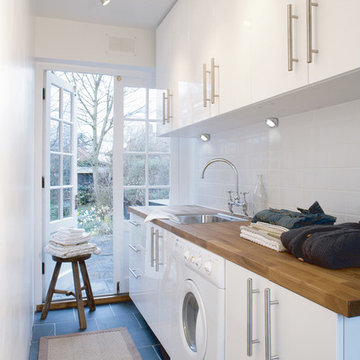
Стильный дизайн: отдельная, прямая прачечная в современном стиле с накладной мойкой, плоскими фасадами, белыми фасадами, деревянной столешницей, белыми стенами и коричневой столешницей - последний тренд

Labra Design Build
Стильный дизайн: угловая универсальная комната среднего размера в стиле кантри с врезной мойкой, белыми фасадами, деревянной столешницей, серыми стенами, полом из керамогранита, со стиральной и сушильной машиной рядом и фасадами в стиле шейкер - последний тренд
Стильный дизайн: угловая универсальная комната среднего размера в стиле кантри с врезной мойкой, белыми фасадами, деревянной столешницей, серыми стенами, полом из керамогранита, со стиральной и сушильной машиной рядом и фасадами в стиле шейкер - последний тренд

Laundry Room with raised washer and dryer. The drawers eliminate the need to bend at the waist. The cabinets are made of maple and painted white with Benjamin Moore Satin Impervo. Feel free to ask any questions! Steve Obarowski
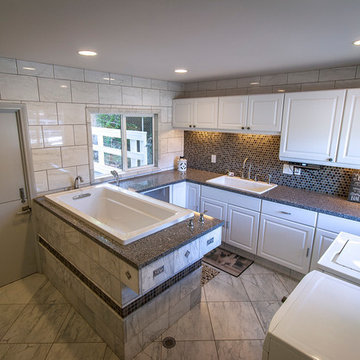
A pre-fab construction was turned into a dog kennel for grooming and boarding. Marble Tile floors with radiant heating, granite countertops with an elevated drop in tub for grooming, and a washer and dryer for cleaning bedding complete this ultimate dog kennel.

Стильный дизайн: маленькая прямая универсальная комната в классическом стиле с одинарной мойкой, фасадами с выступающей филенкой, светлым паркетным полом, со стиральной и сушильной машиной рядом, фасадами цвета дерева среднего тона, гранитной столешницей, разноцветными стенами, коричневым полом и бежевой столешницей для на участке и в саду - последний тренд
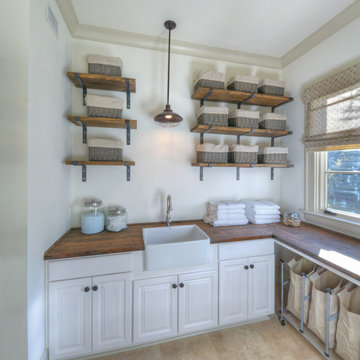
Georgia Coast Design & Construction - Southern Living Custom Builder Showcase Home at St. Simons Island, GA
Built on a one-acre, lakefront lot on the north end of St. Simons Island, the Southern Living Custom Builder Showcase Home is characterized as Old World European featuring exterior finishes of Mosstown brick and Old World stucco, Weathered Wood colored designer shingles, cypress beam accents and a handcrafted Mahogany door.
Inside the three-bedroom, 2,400-square-foot showcase home, Old World rustic and modern European style blend with high craftsmanship to create a sense of timeless quality, stability, and tranquility. Behind the scenes, energy efficient technologies combine with low maintenance materials to create a home that is economical to maintain for years to come. The home's open floor plan offers a dining room/kitchen/great room combination with an easy flow for entertaining or family interaction. The interior features arched doorways, textured walls and distressed hickory floors.

Стильный дизайн: угловая универсальная комната в стиле кантри с с полувстраиваемой мойкой (с передним бортиком), фасадами с утопленной филенкой, красными фасадами, гранитной столешницей, разноцветными стенами, полом из сланца, со скрытой стиральной машиной, разноцветным полом, белой столешницей и обоями на стенах - последний тренд

Стильный дизайн: отдельная, п-образная прачечная среднего размера в стиле неоклассика (современная классика) с фасадами в стиле шейкер, серыми фасадами, гранитной столешницей, серыми стенами, полом из винила, со стиральной и сушильной машиной рядом и бежевым полом - последний тренд
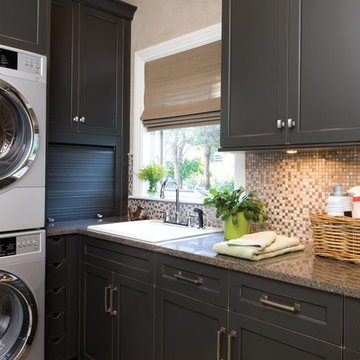
Why confine cabinetry to the kitchen? Dura Supreme cabinetry is an intelligent choice for built-in and freestanding furniture pieces throughout your home. As open floor plans gain popularity and kitchen space merges seamlessly with living spaces, it’s only natural to extend cabinetry into other areas of the home to create architectural and design consistency. Dura Supreme cabinetry offers an amazing array of door styles, finishes and decorative elements along with superior construction, joinery, quality and custom sizing. Your Dura Supreme designer can introduce you to a host of intriguing design venues and furniture applications for your entire home.
Request a FREE Dura Supreme Brochure Packet:
http://www.durasupreme.com/request-brochure
Find a Dura Supreme Showroom near you today:
http://www.durasupreme.com/dealer-locator

Mistie Liles of Reico Kitchen and Bath in Raleigh, NC collaborated with Frank McLawhorn to design a coastal inspired pantry, laundry and office featuring a combination of Merillat Classic and Merillat Basics cabinetry.
The designs for the laundry, pantry and office blend the Merillat Classic Marlin door style in a Cotton finish with the Merillat Basics Collins Birch door style in Cotton. The countertops in the laundry and pantry area are solid wood Maple Butcher Block.
Photos courtesy of ShowSpaces Photography.

Laundry room featuring tumbled porcelain tile in an off-set pattern, custom inset cabinetry, stackable washer & dryer, white farmhouse sink, leathered black countertops and brass fixtures

Стильный дизайн: большая отдельная, п-образная прачечная в стиле неоклассика (современная классика) с врезной мойкой, фасадами в стиле шейкер, синими фасадами, деревянной столешницей, синим фартуком, фартуком из вагонки, белыми стенами, темным паркетным полом, со стиральной и сушильной машиной рядом, коричневым полом, коричневой столешницей и обоями на стенах - последний тренд

Keeping the existing cabinetry but repinting it we were able to put butcher block countertops on for workable space.
Стильный дизайн: отдельная, параллельная прачечная среднего размера с хозяйственной раковиной, фасадами с выступающей филенкой, белыми фасадами, деревянной столешницей, бежевыми стенами, полом из винила, со стиральной и сушильной машиной рядом, коричневым полом и коричневой столешницей - последний тренд
Стильный дизайн: отдельная, параллельная прачечная среднего размера с хозяйственной раковиной, фасадами с выступающей филенкой, белыми фасадами, деревянной столешницей, бежевыми стенами, полом из винила, со стиральной и сушильной машиной рядом, коричневым полом и коричневой столешницей - последний тренд

Идея дизайна: отдельная, прямая прачечная среднего размера в современном стиле с фасадами в стиле шейкер, белыми фасадами, гранитной столешницей, разноцветными стенами, полом из керамической плитки, со стиральной и сушильной машиной рядом, серым полом, черной столешницей и обоями на стенах

Our St. Pete studio designed this stunning home in a Greek Mediterranean style to create the best of Florida waterfront living. We started with a neutral palette and added pops of bright blue to recreate the hues of the ocean in the interiors. Every room is carefully curated to ensure a smooth flow and feel, including the luxurious bathroom, which evokes a calm, soothing vibe. All the bedrooms are decorated to ensure they blend well with the rest of the home's decor. The large outdoor pool is another beautiful highlight which immediately puts one in a relaxing holiday mood!
---
Pamela Harvey Interiors offers interior design services in St. Petersburg and Tampa, and throughout Florida's Suncoast area, from Tarpon Springs to Naples, including Bradenton, Lakewood Ranch, and Sarasota.
For more about Pamela Harvey Interiors, see here: https://www.pamelaharveyinteriors.com/
To learn more about this project, see here: https://www.pamelaharveyinteriors.com/portfolio-galleries/waterfront-home-tampa-fl
Прачечная с деревянной столешницей и гранитной столешницей – фото дизайна интерьера
4