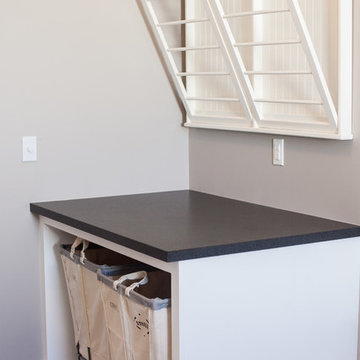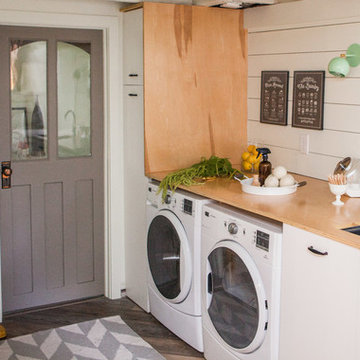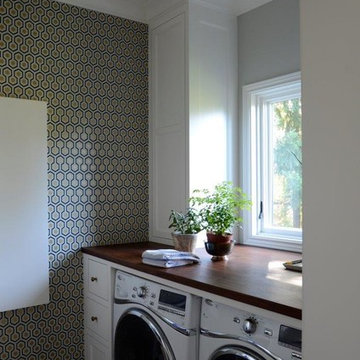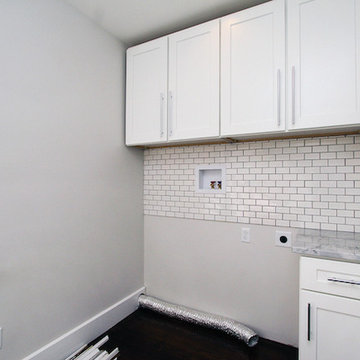Прачечная с деревянной столешницей и гранитной столешницей – фото дизайна интерьера
Сортировать:
Бюджет
Сортировать:Популярное за сегодня
41 - 60 из 7 856 фото
1 из 3

Стильный дизайн: п-образная универсальная комната в стиле кантри с врезной мойкой, фасадами в стиле шейкер, бежевыми фасадами, деревянной столешницей, белыми стенами, бетонным полом, со стиральной и сушильной машиной рядом, серым полом и бежевой столешницей - последний тренд

Even small spaces can have big doses of pattern and color. This laundry room is adorned with a pink and gold striped Osborne and Little wallpaper. The bright pink and white patterned flooring coordinates with the wallpaper colors without fighting the pattern. The bright white cabinets and wood countertops lets the patterns and color shine.
Photography: Vivian Johnson

This compact laundry/walk in pantry packs a lot in a small space. By stacking the new front loading washer and dryer on a platform, doing laundry just got a lot more ergonomic not to mention the space afforded for folding and storage!
Photo by A Kitchen That Works LLC

Multi-Function Laundry Room, Photo by David Lauer Photography
Идея дизайна: отдельная, угловая прачечная среднего размера в современном стиле с плоскими фасадами, со стиральной и сушильной машиной рядом, врезной мойкой, серыми фасадами, деревянной столешницей, серым полом и белой столешницей
Идея дизайна: отдельная, угловая прачечная среднего размера в современном стиле с плоскими фасадами, со стиральной и сушильной машиной рядом, врезной мойкой, серыми фасадами, деревянной столешницей, серым полом и белой столешницей

Emma Tannenbaum Photography
Пример оригинального дизайна: большая отдельная, угловая прачечная в классическом стиле с фасадами с выступающей филенкой, серыми фасадами, деревянной столешницей, синими стенами, полом из керамогранита, со стиральной и сушильной машиной рядом, накладной мойкой и коричневой столешницей
Пример оригинального дизайна: большая отдельная, угловая прачечная в классическом стиле с фасадами с выступающей филенкой, серыми фасадами, деревянной столешницей, синими стенами, полом из керамогранита, со стиральной и сушильной машиной рядом, накладной мойкой и коричневой столешницей

TEAM
Architect: LDa Architecture & Interiors
Builder: Denali Construction
Landscape Architect: G Design Studio, LLC.
Photographer: Greg Premru Photography

Photos by Jennifer Oliver
На фото: прямая универсальная комната среднего размера в стиле кантри с врезной мойкой, фасадами в стиле шейкер, белыми фасадами, гранитной столешницей, полом из керамической плитки, со стиральной и сушильной машиной рядом, разноцветным полом, зелеными стенами и черной столешницей
На фото: прямая универсальная комната среднего размера в стиле кантри с врезной мойкой, фасадами в стиле шейкер, белыми фасадами, гранитной столешницей, полом из керамической плитки, со стиральной и сушильной машиной рядом, разноцветным полом, зелеными стенами и черной столешницей

Two pullout hampers were incorporated into the base cabinet storage in this laundry room. Sea grass paint was chosen for the cabinets and topped with a marble countertop.

This second floor laundry area was created out of part of an existing master bathroom. It allowed the client to move their laundry station from the basement to the second floor, greatly improving efficiency.

Added small mud room space in Laundry Room. Modern wallcovering Graham and Brown. Porcelain Tile Floors Fabrique from Daltile. Dash and Albert rug, Custom shelving with hooks. Baldwin Door handles. Cabinet custom white paint to match previous trim.

This mudroom is finished in grey melamine with shaker raised panel door fronts and butcher block counter tops. Bead board backing was used on the wall where coats hang to protect the wall and providing a more built-in look.
Bench seating is flanked with large storage drawers and both open and closed upper cabinetry. Above the washer and dryer there is ample space for sorting and folding clothes along with a hanging rod above the sink for drying out hanging items.
Designed by Jamie Wilson for Closet Organizing Systems

Ace and Whim Photography
Свежая идея для дизайна: отдельная, угловая прачечная среднего размера в классическом стиле с с полувстраиваемой мойкой (с передним бортиком), фасадами в стиле шейкер, белыми фасадами, гранитной столешницей, серыми стенами, полом из керамической плитки и со стиральной и сушильной машиной рядом - отличное фото интерьера
Свежая идея для дизайна: отдельная, угловая прачечная среднего размера в классическом стиле с с полувстраиваемой мойкой (с передним бортиком), фасадами в стиле шейкер, белыми фасадами, гранитной столешницей, серыми стенами, полом из керамической плитки и со стиральной и сушильной машиной рядом - отличное фото интерьера

На фото: отдельная прачечная среднего размера в стиле рустика с с полувстраиваемой мойкой (с передним бортиком), фасадами в стиле шейкер, темными деревянными фасадами, деревянной столешницей, коричневыми стенами, темным паркетным полом, с сушильной машиной на стиральной машине, коричневым полом и коричневой столешницей

This light and airy laundry room/mudroom beckons you with two beautiful white capiz seashell pendant lights, custom floor to ceiling cabinetry with crown molding, raised washer and dryer with storage underneath, wooden folding counter, and wall paper accent wall

Стильный дизайн: прямая универсальная комната среднего размера в стиле кантри с врезной мойкой, плоскими фасадами, белыми фасадами, деревянной столешницей, белыми стенами, темным паркетным полом, со стиральной и сушильной машиной рядом и коричневым полом - последний тренд

Идея дизайна: отдельная, параллельная прачечная среднего размера в классическом стиле с фасадами в стиле шейкер, белыми фасадами, деревянной столешницей, серыми стенами, темным паркетным полом, со стиральной и сушильной машиной рядом и коричневым полом

This was our 2016 Parade Home and our model home for our Cantera Cliffs Community. This unique home gets better and better as you pass through the private front patio courtyard and into a gorgeous entry. The study conveniently located off the entry can also be used as a fourth bedroom. A large walk-in closet is located inside the master bathroom with convenient access to the laundry room. The great room, dining and kitchen area is perfect for family gathering. This home is beautiful inside and out.
Jeremiah Barber

Subway tile and neutral colors make the laundry area feel very clean.
Идея дизайна: отдельная, прямая прачечная среднего размера в стиле модернизм с фасадами с утопленной филенкой, белыми фасадами, гранитной столешницей, серыми стенами, темным паркетным полом и со стиральной и сушильной машиной рядом
Идея дизайна: отдельная, прямая прачечная среднего размера в стиле модернизм с фасадами с утопленной филенкой, белыми фасадами, гранитной столешницей, серыми стенами, темным паркетным полом и со стиральной и сушильной машиной рядом

www.steinbergerphotos.com
На фото: огромная отдельная, угловая прачечная в классическом стиле с одинарной мойкой, фасадами в стиле шейкер, белыми фасадами, бежевыми стенами, со стиральной и сушильной машиной рядом, серым полом, деревянной столешницей, полом из сланца и коричневой столешницей с
На фото: огромная отдельная, угловая прачечная в классическом стиле с одинарной мойкой, фасадами в стиле шейкер, белыми фасадами, бежевыми стенами, со стиральной и сушильной машиной рядом, серым полом, деревянной столешницей, полом из сланца и коричневой столешницей с

Свежая идея для дизайна: маленькая параллельная прачечная в стиле кантри с деревянной столешницей, белыми фасадами, со стиральной и сушильной машиной рядом, бежевой столешницей, фасадами с утопленной филенкой, накладной мойкой и бежевыми стенами для на участке и в саду - отличное фото интерьера
Прачечная с деревянной столешницей и гранитной столешницей – фото дизайна интерьера
3