Прачечная с черными фасадами и светлыми деревянными фасадами – фото дизайна интерьера
Сортировать:
Бюджет
Сортировать:Популярное за сегодня
121 - 140 из 1 974 фото
1 из 3
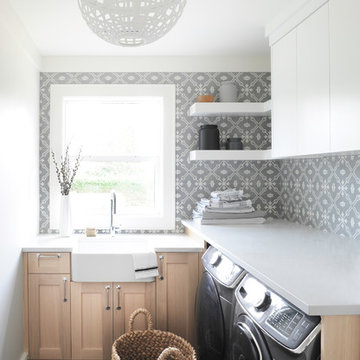
Источник вдохновения для домашнего уюта: отдельная, угловая прачечная в стиле кантри с с полувстраиваемой мойкой (с передним бортиком), фасадами в стиле шейкер, светлыми деревянными фасадами, разноцветными стенами, со стиральной и сушильной машиной рядом, черным полом и серой столешницей

Свежая идея для дизайна: отдельная, угловая прачечная среднего размера в стиле модернизм с врезной мойкой, плоскими фасадами, столешницей из ламината, бежевыми стенами, паркетным полом среднего тона, с сушильной машиной на стиральной машине и светлыми деревянными фасадами - отличное фото интерьера
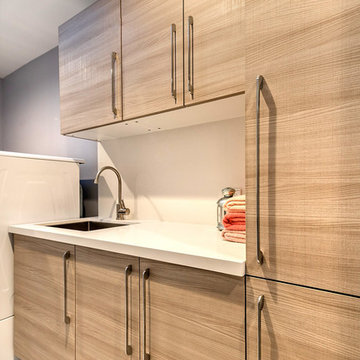
Laundry room cabinets from Aran Cucine's Mia collection in Tafira Elm Tranche.
We profiled this home and it's owner on our blog: http://europeancabinets.com/efficient-modern-home-design-traditional-comforts/

Galley laundry with built in washer and dryer cabinets
Пример оригинального дизайна: огромная отдельная, параллельная прачечная в стиле модернизм с врезной мойкой, фасадами с декоративным кантом, черными фасадами, столешницей из кварцита, серым фартуком, фартуком из плитки мозаики, серыми стенами, полом из керамогранита, со стиральной машиной с сушилкой, серым полом, бежевой столешницей и сводчатым потолком
Пример оригинального дизайна: огромная отдельная, параллельная прачечная в стиле модернизм с врезной мойкой, фасадами с декоративным кантом, черными фасадами, столешницей из кварцита, серым фартуком, фартуком из плитки мозаики, серыми стенами, полом из керамогранита, со стиральной машиной с сушилкой, серым полом, бежевой столешницей и сводчатым потолком

Свежая идея для дизайна: маленькая прямая кладовка в современном стиле с открытыми фасадами, черными фасадами, деревянной столешницей, белыми стенами, бетонным полом, со стиральной и сушильной машиной рядом, серым полом и черной столешницей для на участке и в саду - отличное фото интерьера

The hardest working room in the house, this laundry includes a hidden laundry chute, hanging rail, wall mounted ironing station and a door leading to a drying deck.
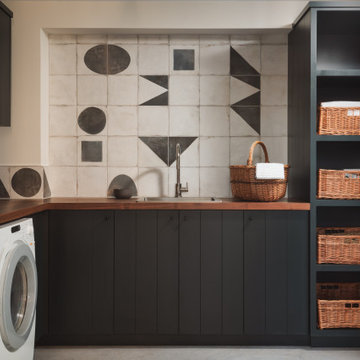
Стильный дизайн: отдельная, угловая прачечная в стиле кантри с накладной мойкой, плоскими фасадами, черными фасадами, деревянной столешницей, серыми стенами, со стиральной и сушильной машиной рядом, серым полом и коричневой столешницей - последний тренд
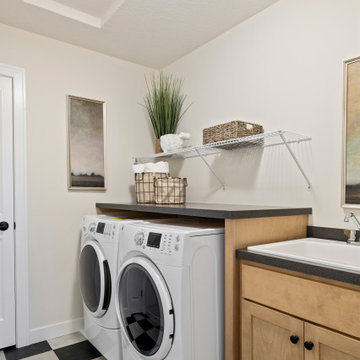
St. Charles Sport Model - Tradition Collection
Pricing, floorplans, virtual tours, community information & more at https://www.robertthomashomes.com/
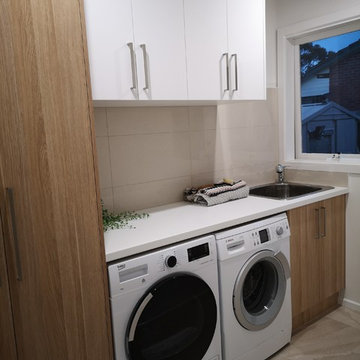
Clean and seamless design with loads of storage space
Свежая идея для дизайна: маленькая отдельная, прямая прачечная в стиле модернизм с накладной мойкой, фасадами с утопленной филенкой, светлыми деревянными фасадами, столешницей из ламината, бежевыми стенами, полом из керамогранита, со стиральной и сушильной машиной рядом, бежевым полом и белой столешницей для на участке и в саду - отличное фото интерьера
Свежая идея для дизайна: маленькая отдельная, прямая прачечная в стиле модернизм с накладной мойкой, фасадами с утопленной филенкой, светлыми деревянными фасадами, столешницей из ламината, бежевыми стенами, полом из керамогранита, со стиральной и сушильной машиной рядом, бежевым полом и белой столешницей для на участке и в саду - отличное фото интерьера

This small laundry room also houses the dogs bowls. The pullout to the left of the bowl is two recycle bins used for garbage and the dogs food. The stackable washer and dryer allows more space for counter space to fold laundry. The quartz slab is a reminant I was lucky enough to find. Yet to be purchased are the industrial looking shelves to be installed on the wall aboe the cabinetry. The walls are painted Pale Smoke by Benjamin Moore. Porcelain tiles were selected with a linen pattern, which blends nicely with the white oak flooring in the hallway. As well as provides easy clean up when their lab decides attack its water bowl.

www.genevacabinet.com
Geneva Cabinet Company, Lake Geneva WI, It is very likely that function is the key motivator behind a bathroom makeover. It could be too small, dated, or just not working. Here we recreated the primary bath by borrowing space from an adjacent laundry room and hall bath. The new design delivers a spacious bathroom suite with the bonus of improved laundry storage.
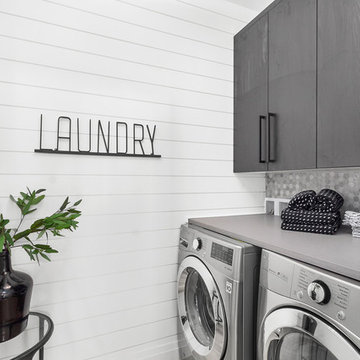
На фото: прачечная в современном стиле с плоскими фасадами, черными фасадами, столешницей из кварцевого агломерата, со стиральной и сушильной машиной рядом и серой столешницей
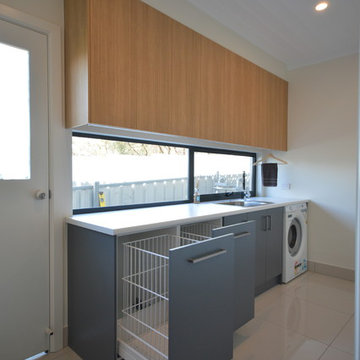
Пример оригинального дизайна: отдельная, угловая прачечная среднего размера в стиле модернизм с светлыми деревянными фасадами, столешницей из ламината, белыми стенами и полом из керамогранита

Идея дизайна: большая п-образная универсальная комната в современном стиле с с полувстраиваемой мойкой (с передним бортиком), светлыми деревянными фасадами, столешницей из кварцита, синими стенами, со стиральной и сушильной машиной рядом, полом из керамогранита, белым полом, коричневой столешницей и плоскими фасадами
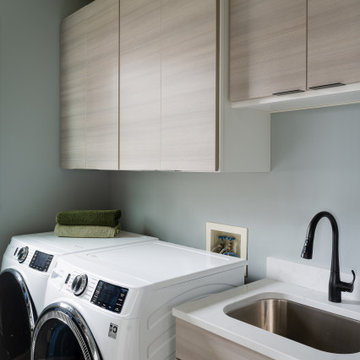
Our studio fully renovated this Eagle Creek home using a soothing palette and thoughtful decor to create a luxurious, relaxing ambience. The kitchen was upgraded with clean white appliances and sleek gray cabinets to contrast with the natural look of granite countertops and a wood grain island. A classic tiled backsplash adds elegance to the space. In the living room, our designers structurally redesigned the stairwell to improve the use of available space and added a geometric railing for a touch of grandeur. A white-trimmed fireplace pops against the soothing gray furnishings, adding sophistication to the comfortable room. Tucked behind sliding barn doors is a lovely, private space with an upright piano, nature-inspired decor, and generous windows.
---Project completed by Wendy Langston's Everything Home interior design firm, which serves Carmel, Zionsville, Fishers, Westfield, Noblesville, and Indianapolis.
For more about Everything Home, see here: https://everythinghomedesigns.com/
To learn more about this project, see here:
https://everythinghomedesigns.com/portfolio/eagle-creek-home-transformation/

Situated in the wooded hills of Orinda lies an old home with great potential. Ridgecrest Designs turned an outdated kitchen into a jaw-dropping space fit for a contemporary art gallery. To give an artistic urban feel we commissioned a local artist to paint a textured "warehouse wall" on the tallest wall of the kitchen. Four skylights allow natural light to shine down and highlight the warehouse wall. Bright white glossy cabinets with hints of white oak and black accents pop on a light landscape. Real Turkish limestone covers the floor in a random pattern for an old-world look in an otherwise ultra-modern space.
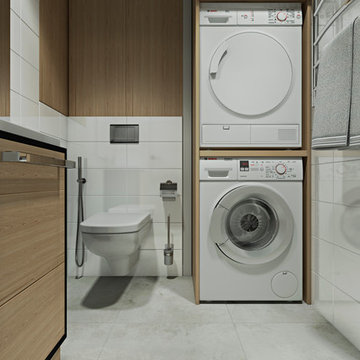
Пример оригинального дизайна: маленькая отдельная, параллельная прачечная в современном стиле с светлыми деревянными фасадами и коричневой столешницей для на участке и в саду
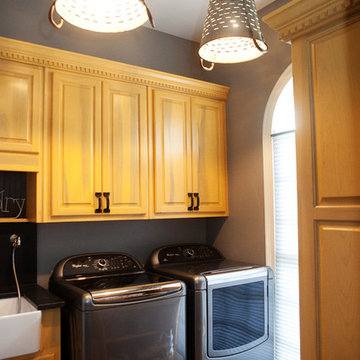
Стильный дизайн: отдельная прачечная среднего размера в современном стиле с с полувстраиваемой мойкой (с передним бортиком), фасадами с выступающей филенкой, светлыми деревянными фасадами, гранитной столешницей, серыми стенами, кирпичным полом и со стиральной и сушильной машиной рядом - последний тренд
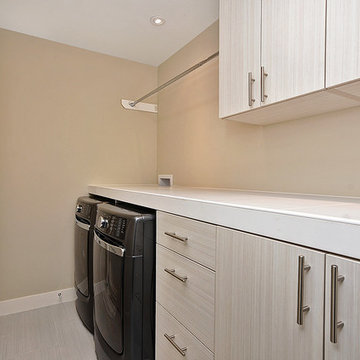
Свежая идея для дизайна: маленькая отдельная, прямая прачечная в современном стиле с плоскими фасадами, светлыми деревянными фасадами, столешницей из плитки, бежевыми стенами, полом из ламината, со стиральной и сушильной машиной рядом, бежевым полом и белой столешницей для на участке и в саду - отличное фото интерьера

На фото: маленькая отдельная прачечная в скандинавском стиле с плоскими фасадами, черными фасадами, серыми стенами, потолком с обоями, полом из керамической плитки, со стиральной и сушильной машиной рядом, черным полом и обоями на стенах для на участке и в саду
Прачечная с черными фасадами и светлыми деревянными фасадами – фото дизайна интерьера
7