Прачечная с черными фасадами и светлыми деревянными фасадами – фото дизайна интерьера
Сортировать:
Бюджет
Сортировать:Популярное за сегодня
101 - 120 из 1 974 фото
1 из 3
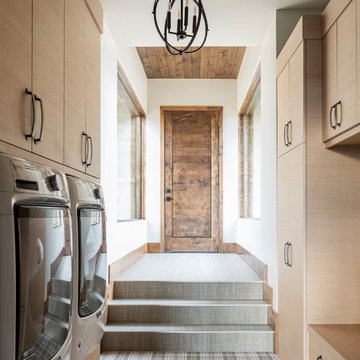
Пример оригинального дизайна: отдельная, параллельная прачечная в стиле рустика с плоскими фасадами, светлыми деревянными фасадами, белыми стенами и со стиральной и сушильной машиной рядом
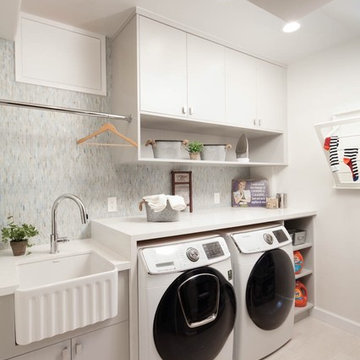
Baron Construction & Remodeling Co.
Mike Baron
Стильный дизайн: прачечная среднего размера в стиле модернизм с плоскими фасадами, черными фасадами, серыми стенами и полом из керамогранита - последний тренд
Стильный дизайн: прачечная среднего размера в стиле модернизм с плоскими фасадами, черными фасадами, серыми стенами и полом из керамогранита - последний тренд
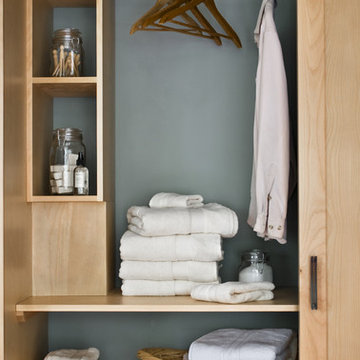
Homeowners needed to incorporate a laundry area on the first floor of this compact ranch home. The kitchen was the only location available, so we designed this custom storage corner with a pocket door that conceals a space for laundry baskets, hanging and folded clothes as well as laundry supplies. It stands next to a concealed stacking washer/dryer and when closed up you'd never guess the laundry is in the kitchen.
This custom Birch kitchen was made from locally sourced hardwood

Traditional-industrial custom bungalow in Calgary.
Пример оригинального дизайна: прачечная среднего размера в стиле неоклассика (современная классика) с черными фасадами, столешницей из кварцита, белым фартуком, фартуком из керамической плитки, кирпичным полом, со стиральной и сушильной машиной рядом и черной столешницей
Пример оригинального дизайна: прачечная среднего размера в стиле неоклассика (современная классика) с черными фасадами, столешницей из кварцита, белым фартуком, фартуком из керамической плитки, кирпичным полом, со стиральной и сушильной машиной рядом и черной столешницей
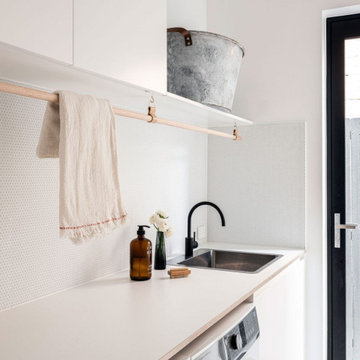
Laundry Renovation, Modern Laundry Renovation, Drying Bar, Open Shelving Laundry, Perth Laundry Renovations, Modern Laundry Renovations For Smaller Homes, Small Laundry Renovations Perth
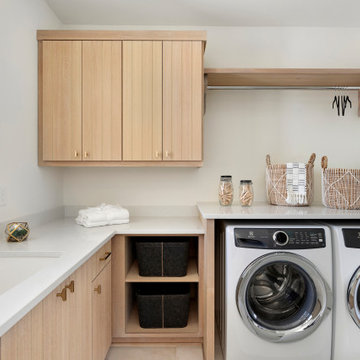
The laundry offers ample amounts of storage with chic white oak shiplap cabinet doors and plenty of folding space on the Q-Quartz countertops.
Идея дизайна: прачечная в скандинавском стиле с светлыми деревянными фасадами
Идея дизайна: прачечная в скандинавском стиле с светлыми деревянными фасадами

Side Addition to Oak Hill Home
After living in their Oak Hill home for several years, they decided that they needed a larger, multi-functional laundry room, a side entrance and mudroom that suited their busy lifestyles.
A small powder room was a closet placed in the middle of the kitchen, while a tight laundry closet space overflowed into the kitchen.
After meeting with Michael Nash Custom Kitchens, plans were drawn for a side addition to the right elevation of the home. This modification filled in an open space at end of driveway which helped boost the front elevation of this home.
Covering it with matching brick facade made it appear as a seamless addition.
The side entrance allows kids easy access to mudroom, for hang clothes in new lockers and storing used clothes in new large laundry room. This new state of the art, 10 feet by 12 feet laundry room is wrapped up with upscale cabinetry and a quartzite counter top.
The garage entrance door was relocated into the new mudroom, with a large side closet allowing the old doorway to become a pantry for the kitchen, while the old powder room was converted into a walk-in pantry.
A new adjacent powder room covered in plank looking porcelain tile was furnished with embedded black toilet tanks. A wall mounted custom vanity covered with stunning one-piece concrete and sink top and inlay mirror in stone covered black wall with gorgeous surround lighting. Smart use of intense and bold color tones, help improve this amazing side addition.
Dark grey built-in lockers complementing slate finished in place stone floors created a continuous floor place with the adjacent kitchen flooring.
Now this family are getting to enjoy every bit of the added space which makes life easier for all.
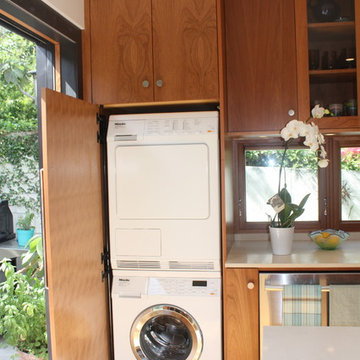
На фото: маленькая прямая кладовка с плоскими фасадами, светлыми деревянными фасадами, столешницей из кварцевого агломерата, светлым паркетным полом и с сушильной машиной на стиральной машине для на участке и в саду

Laundry Room
Пример оригинального дизайна: большая отдельная, прямая прачечная с накладной мойкой, фасадами с выступающей филенкой, черными фасадами, столешницей из кварцита, разноцветным фартуком, фартуком из металлической плитки, белыми стенами, полом из керамической плитки, со стиральной машиной с сушилкой, бежевым полом и белой столешницей
Пример оригинального дизайна: большая отдельная, прямая прачечная с накладной мойкой, фасадами с выступающей филенкой, черными фасадами, столешницей из кварцита, разноцветным фартуком, фартуком из металлической плитки, белыми стенами, полом из керамической плитки, со стиральной машиной с сушилкой, бежевым полом и белой столешницей

На фото: маленькая прямая универсальная комната в стиле модернизм с врезной мойкой, плоскими фасадами, светлыми деревянными фасадами, столешницей из кварцевого агломерата, белыми стенами, светлым паркетным полом, с сушильной машиной на стиральной машине, коричневым полом и белой столешницей для на участке и в саду с
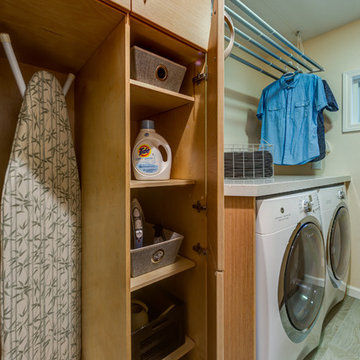
Treve Johnson Photography
Источник вдохновения для домашнего уюта: отдельная, параллельная прачечная среднего размера в современном стиле с плоскими фасадами, столешницей из кварцевого агломерата, светлыми деревянными фасадами и полом из ламината
Источник вдохновения для домашнего уюта: отдельная, параллельная прачечная среднего размера в современном стиле с плоскими фасадами, столешницей из кварцевого агломерата, светлыми деревянными фасадами и полом из ламината

LOUD & BOLD
- Custom designed and manufactured kitchen, with a slimline handless detail (shadowline)
- Matte black polyurethane
- Feature nook area with custom floating shelves and recessed strip lighting
- Talostone's 'Super White' used throughout the whole job, splashback, benches and island (80mm thick)
- Blum hardware
Sheree Bounassif, Kitchens by Emanuel
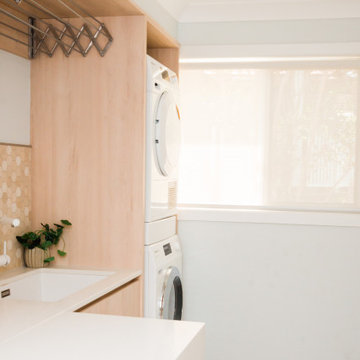
The laundry has been completely replaced with this fresh, clean and functional laundry with stone benchtops and a pull out bench extension
Идея дизайна: маленькая отдельная, прямая прачечная в скандинавском стиле с врезной мойкой, плоскими фасадами, светлыми деревянными фасадами, столешницей из кварцевого агломерата, полом из керамогранита, с сушильной машиной на стиральной машине, коричневым полом и белой столешницей для на участке и в саду
Идея дизайна: маленькая отдельная, прямая прачечная в скандинавском стиле с врезной мойкой, плоскими фасадами, светлыми деревянными фасадами, столешницей из кварцевого агломерата, полом из керамогранита, с сушильной машиной на стиральной машине, коричневым полом и белой столешницей для на участке и в саду
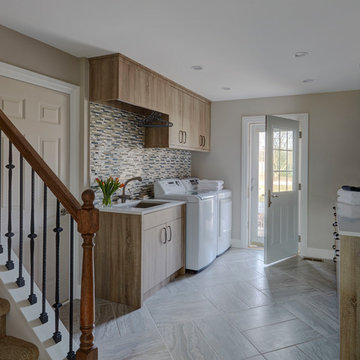
Photography by Mike Kaskel
Свежая идея для дизайна: большая отдельная прачечная в стиле кантри с врезной мойкой, плоскими фасадами, светлыми деревянными фасадами, столешницей из кварцита, бежевыми стенами, полом из керамогранита, со стиральной и сушильной машиной рядом и серым полом - отличное фото интерьера
Свежая идея для дизайна: большая отдельная прачечная в стиле кантри с врезной мойкой, плоскими фасадами, светлыми деревянными фасадами, столешницей из кварцита, бежевыми стенами, полом из керамогранита, со стиральной и сушильной машиной рядом и серым полом - отличное фото интерьера
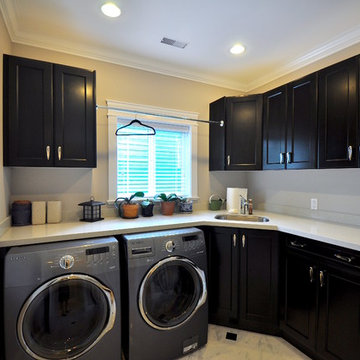
This European custom asymmetrical Georgian-revival mansion features 7 bedrooms, 7.5 bathrooms with skylights, 3 kitchens, dining room, formal living room, and 2 laundry rooms; all with radiant heating throughout and central air conditioning and HRV systems.
The backyard is a beautiful 6500 sqft private park with koi pond featured in Home & Garden Magazine.
The main floor features a classic cross-hall design, family room, nook, extra bedroom, den with closet, and Euro & Wok kitchens completed with Miele / Viking appliances.
The basement has a private home theatre with a 3-D projector, guest bedroom, and a 1-bedroom in-law suite with separate entrance.
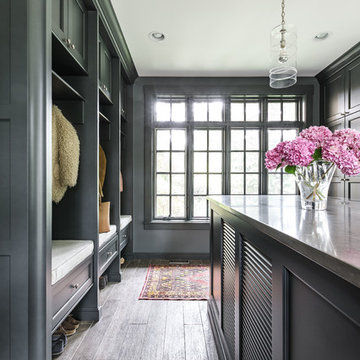
На фото: большая п-образная универсальная комната в классическом стиле с фасадами в стиле шейкер, темным паркетным полом, черными фасадами и серыми стенами
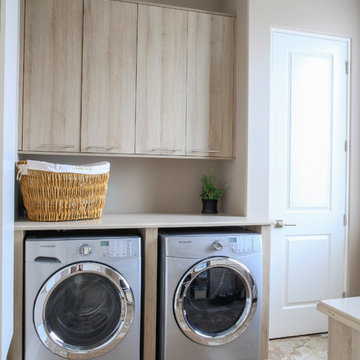
Источник вдохновения для домашнего уюта: отдельная прачечная среднего размера в современном стиле с плоскими фасадами, светлыми деревянными фасадами, столешницей из кварцевого агломерата, бежевыми стенами, полом из керамогранита и со стиральной и сушильной машиной рядом

Photo Credits: Aaron Leitz
Пример оригинального дизайна: прямая универсальная комната среднего размера в стиле модернизм с монолитной мойкой, плоскими фасадами, черными фасадами, столешницей из нержавеющей стали, серыми стенами, бетонным полом, со стиральной и сушильной машиной рядом и серым полом
Пример оригинального дизайна: прямая универсальная комната среднего размера в стиле модернизм с монолитной мойкой, плоскими фасадами, черными фасадами, столешницей из нержавеющей стали, серыми стенами, бетонным полом, со стиральной и сушильной машиной рядом и серым полом

Идея дизайна: угловая прачечная в современном стиле с накладной мойкой, плоскими фасадами, черными фасадами, деревянной столешницей, белыми стенами, с сушильной машиной на стиральной машине, синим полом и коричневой столешницей
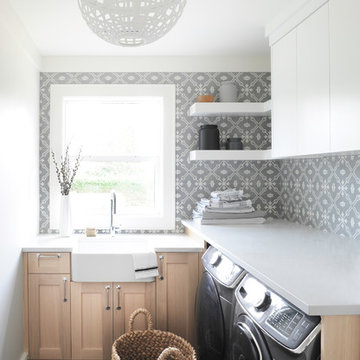
Источник вдохновения для домашнего уюта: отдельная, угловая прачечная в стиле кантри с с полувстраиваемой мойкой (с передним бортиком), фасадами в стиле шейкер, светлыми деревянными фасадами, разноцветными стенами, со стиральной и сушильной машиной рядом, черным полом и серой столешницей
Прачечная с черными фасадами и светлыми деревянными фасадами – фото дизайна интерьера
6