Прачечная с черными фасадами – фото дизайна интерьера с высоким бюджетом
Сортировать:
Бюджет
Сортировать:Популярное за сегодня
101 - 120 из 154 фото
1 из 3
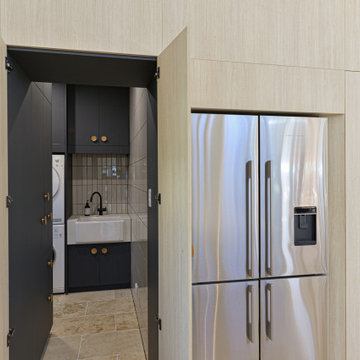
concealed laundry accessed via kitchen
Источник вдохновения для домашнего уюта: маленькая отдельная, угловая прачечная в морском стиле с с полувстраиваемой мойкой (с передним бортиком), плоскими фасадами, черными фасадами, столешницей из кварцевого агломерата, белым фартуком, фартуком из керамической плитки, белыми стенами, полом из травертина, с сушильной машиной на стиральной машине и белой столешницей для на участке и в саду
Источник вдохновения для домашнего уюта: маленькая отдельная, угловая прачечная в морском стиле с с полувстраиваемой мойкой (с передним бортиком), плоскими фасадами, черными фасадами, столешницей из кварцевого агломерата, белым фартуком, фартуком из керамической плитки, белыми стенами, полом из травертина, с сушильной машиной на стиральной машине и белой столешницей для на участке и в саду
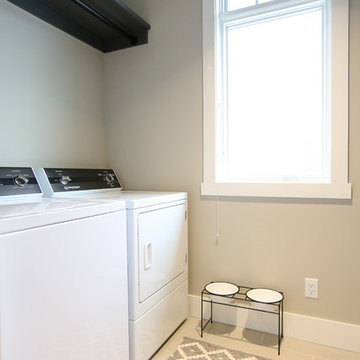
На фото: отдельная, прямая прачечная среднего размера в стиле неоклассика (современная классика) с открытыми фасадами, черными фасадами, бежевыми стенами, полом из керамогранита, со стиральной и сушильной машиной рядом и бежевым полом
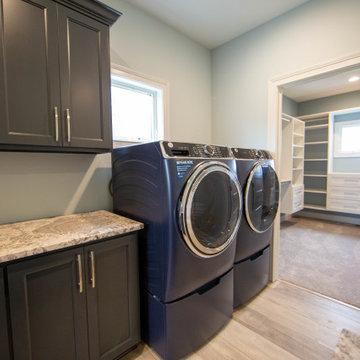
With a large family, multiple laundry rooms are a must.
На фото: большая отдельная, прямая прачечная в классическом стиле с фасадами с утопленной филенкой, черными фасадами, гранитной столешницей, синими стенами, полом из ламината, со стиральной и сушильной машиной рядом, коричневым полом и разноцветной столешницей
На фото: большая отдельная, прямая прачечная в классическом стиле с фасадами с утопленной филенкой, черными фасадами, гранитной столешницей, синими стенами, полом из ламината, со стиральной и сушильной машиной рядом, коричневым полом и разноцветной столешницей
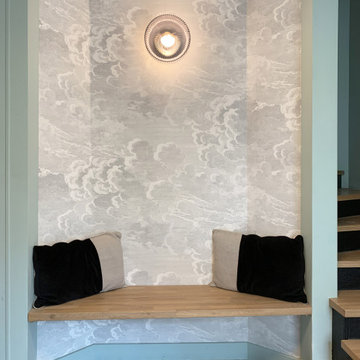
Réhabilitation d'une ferme dans l'ouest parisien
Идея дизайна: большая прямая универсальная комната в стиле модернизм с монолитной мойкой, плоскими фасадами, черными фасадами, деревянной столешницей, зелеными стенами, полом из керамической плитки, со стиральной и сушильной машиной рядом и обоями на стенах
Идея дизайна: большая прямая универсальная комната в стиле модернизм с монолитной мойкой, плоскими фасадами, черными фасадами, деревянной столешницей, зелеными стенами, полом из керамической плитки, со стиральной и сушильной машиной рядом и обоями на стенах
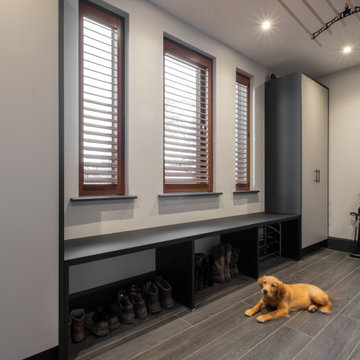
Fantastic boot room that separates the outside from the inside and takes care of all the messy jobs.
Источник вдохновения для домашнего уюта: отдельная, параллельная прачечная среднего размера в современном стиле с накладной мойкой, плоскими фасадами, черными фасадами, столешницей из ламината, со стиральной и сушильной машиной рядом и белой столешницей
Источник вдохновения для домашнего уюта: отдельная, параллельная прачечная среднего размера в современном стиле с накладной мойкой, плоскими фасадами, черными фасадами, столешницей из ламината, со стиральной и сушильной машиной рядом и белой столешницей
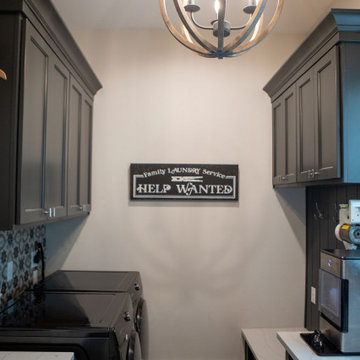
Идея дизайна: большая отдельная, параллельная прачечная в стиле кантри с врезной мойкой, фасадами с утопленной филенкой, черными фасадами, разноцветным фартуком, фартуком из керамической плитки, бежевыми стенами, полом из керамогранита, со стиральной и сушильной машиной рядом, белым полом и белой столешницей
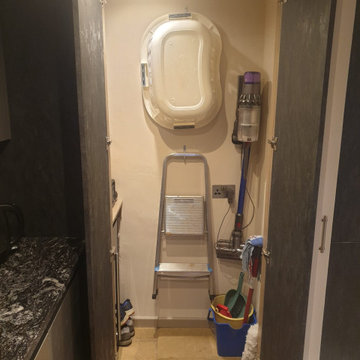
This is one of our favourites from the Volpi range. Charcoal stone effect tall cabinets mixed with Dust Grey base units. The worktops are Sensa - Black Beauty by Cosentino.
We then added COB LED lights along the handle profiles and plinths.
Notice the secret cupboard in the utility room for hiding away the broom and vacuum cleaner.
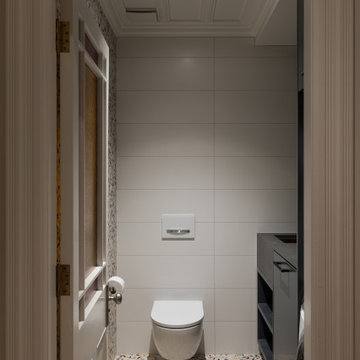
На фото: маленькая отдельная, параллельная прачечная в стиле фьюжн с одинарной мойкой, фасадами с утопленной филенкой, черными фасадами, столешницей из кварцевого агломерата, разноцветным фартуком, фартуком из цементной плитки, белыми стенами, темным паркетным полом, с сушильной машиной на стиральной машине, коричневым полом, серой столешницей, многоуровневым потолком и панелями на стенах для на участке и в саду с
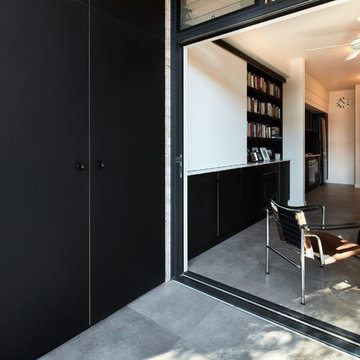
hidden outdoor laundry on the patio behind seamless black cupboards
Свежая идея для дизайна: прачечная с черными фасадами и серым полом - отличное фото интерьера
Свежая идея для дизайна: прачечная с черными фасадами и серым полом - отличное фото интерьера
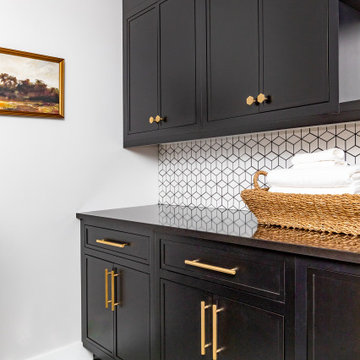
This Noir Wash Cabinetry features a stunning black finish with elegant gold accents, bringing a timeless style to your space. Provided by Blanc & Noir Interiors, the superior craftsmanship of this updated laundry room is built to last. The classic features allow you to enjoy this luxurious look for years to come. Bold cabinetry is a perfect way to bring personality and allure to any space. We are loving the statement this dark stain makes against a crispy white wall!
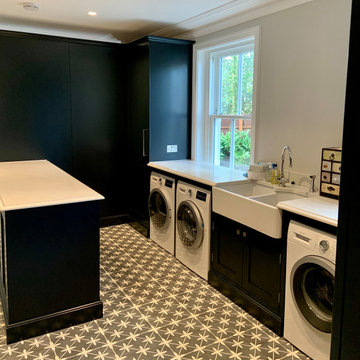
It was truly a pleasure to help design, Build and Install this stunning kitchen and utility in the amazing family home.
It has everything!
На фото: огромная параллельная прачечная в классическом стиле с врезной мойкой, фасадами в стиле шейкер, черными фасадами, столешницей из кварцита, белым фартуком, фартуком из каменной плиты, паркетным полом среднего тона, коричневым полом и белой столешницей с
На фото: огромная параллельная прачечная в классическом стиле с врезной мойкой, фасадами в стиле шейкер, черными фасадами, столешницей из кварцита, белым фартуком, фартуком из каменной плиты, паркетным полом среднего тона, коричневым полом и белой столешницей с
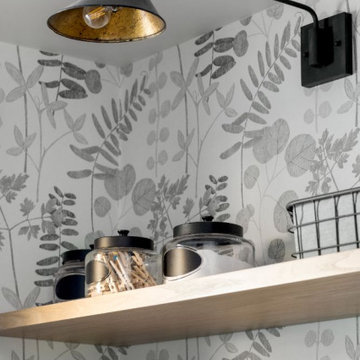
We planned a thoughtful redesign of this beautiful home while retaining many of the existing features. We wanted this house to feel the immediacy of its environment. So we carried the exterior front entry style into the interiors, too, as a way to bring the beautiful outdoors in. In addition, we added patios to all the bedrooms to make them feel much bigger. Luckily for us, our temperate California climate makes it possible for the patios to be used consistently throughout the year.
The original kitchen design did not have exposed beams, but we decided to replicate the motif of the 30" living room beams in the kitchen as well, making it one of our favorite details of the house. To make the kitchen more functional, we added a second island allowing us to separate kitchen tasks. The sink island works as a food prep area, and the bar island is for mail, crafts, and quick snacks.
We designed the primary bedroom as a relaxation sanctuary – something we highly recommend to all parents. It features some of our favorite things: a cognac leather reading chair next to a fireplace, Scottish plaid fabrics, a vegetable dye rug, art from our favorite cities, and goofy portraits of the kids.
---
Project designed by Courtney Thomas Design in La Cañada. Serving Pasadena, Glendale, Monrovia, San Marino, Sierra Madre, South Pasadena, and Altadena.
For more about Courtney Thomas Design, see here: https://www.courtneythomasdesign.com/
To learn more about this project, see here:
https://www.courtneythomasdesign.com/portfolio/functional-ranch-house-design/
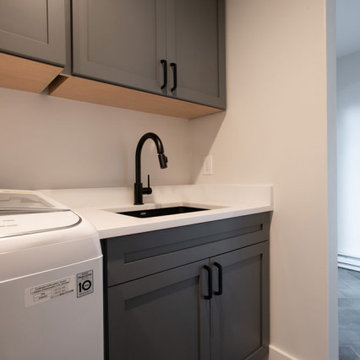
Our clients wanted a modern mountain getaway that would combine their gorgeous mountain surroundings with contemporary finishes. To highlight the stunning cathedral ceilings, we decided to take the natural stone on the fireplace from floor to ceiling. The dark wood mantle adds a break for the eye, and ties in the views of surrounding trees. Our clients wanted a complete facelift for their kitchen, and this started with removing the excess of dark wood on the ceiling, walls, and cabinets. Opening a larger picture window helps in bringing the outdoors in, and contrasting white and black cabinets create a fresh and modern feel.
---
Project designed by Montecito interior designer Margarita Bravo. She serves Montecito as well as surrounding areas such as Hope Ranch, Summerland, Santa Barbara, Isla Vista, Mission Canyon, Carpinteria, Goleta, Ojai, Los Olivos, and Solvang.
For more about MARGARITA BRAVO, click here: https://www.margaritabravo.com/
To learn more about this project, click here: https://www.margaritabravo.com/portfolio/colorado-nature-inspired-getaway/
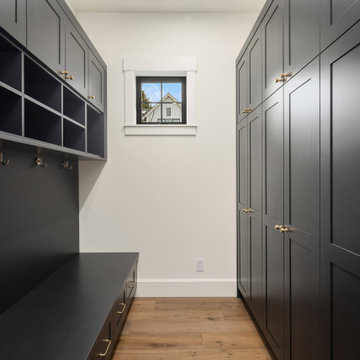
This project was a complete home design plan for a large new construction luxury home on the south-end of Mercer Island. The contrasting colors utilized throughout emit a chic modern vibe while the complementing darker tones invites a sense of warmth to this modern farmhouse style.
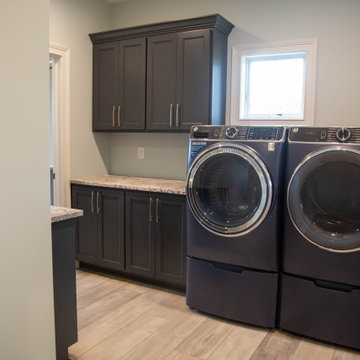
With a large family, multiple laundry rooms are a must.
Свежая идея для дизайна: большая отдельная, параллельная прачечная в классическом стиле с фасадами с утопленной филенкой, черными фасадами, гранитной столешницей, синими стенами, полом из ламината, со стиральной и сушильной машиной рядом, коричневым полом и разноцветной столешницей - отличное фото интерьера
Свежая идея для дизайна: большая отдельная, параллельная прачечная в классическом стиле с фасадами с утопленной филенкой, черными фасадами, гранитной столешницей, синими стенами, полом из ламината, со стиральной и сушильной машиной рядом, коричневым полом и разноцветной столешницей - отличное фото интерьера
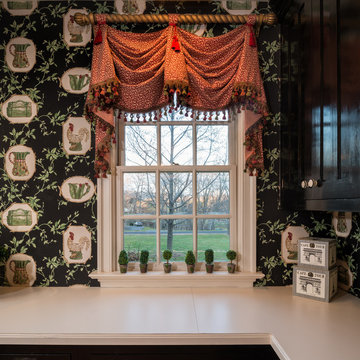
Mary Parker Architectural Photography
На фото: большая п-образная универсальная комната в классическом стиле с фасадами с утопленной филенкой, черными фасадами, столешницей из ламината, разноцветными стенами, паркетным полом среднего тона, с сушильной машиной на стиральной машине и коричневым полом
На фото: большая п-образная универсальная комната в классическом стиле с фасадами с утопленной филенкой, черными фасадами, столешницей из ламината, разноцветными стенами, паркетным полом среднего тона, с сушильной машиной на стиральной машине и коричневым полом
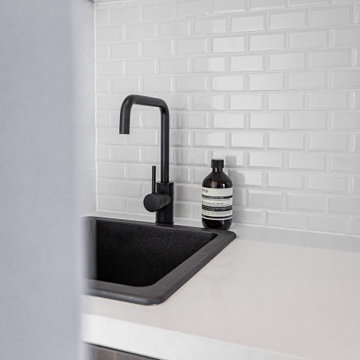
A beautifully finished laundry continuing the dark naked cabinetry feature of the home. Topped off with lovely neutral stone that makes the features more distinct. We love resin which is why we love the sink choice here. A feature many people with for is a laundry chute, concealed so nicely you cannot even tell where it is.
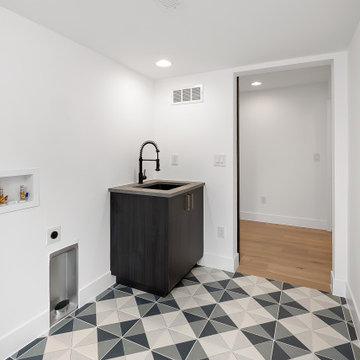
Пример оригинального дизайна: маленькая отдельная прачечная в стиле лофт с врезной мойкой, плоскими фасадами, черными фасадами, столешницей из кварцевого агломерата, белыми стенами, светлым паркетным полом, со стиральной и сушильной машиной рядом, коричневым полом и серой столешницей для на участке и в саду
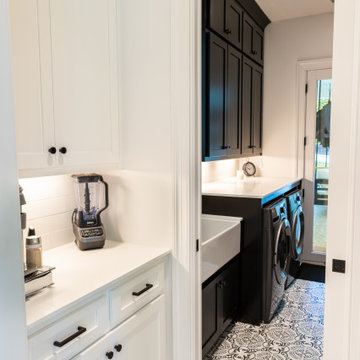
Laundry Room and Beverage
На фото: отдельная, параллельная прачечная среднего размера в стиле кантри с с полувстраиваемой мойкой (с передним бортиком), фасадами в стиле шейкер, черными фасадами, столешницей из кварцита, красным фартуком, фартуком из керамической плитки, белыми стенами, полом из керамогранита, со стиральной и сушильной машиной рядом, разноцветным полом и белой столешницей
На фото: отдельная, параллельная прачечная среднего размера в стиле кантри с с полувстраиваемой мойкой (с передним бортиком), фасадами в стиле шейкер, черными фасадами, столешницей из кварцита, красным фартуком, фартуком из керамической плитки, белыми стенами, полом из керамогранита, со стиральной и сушильной машиной рядом, разноцветным полом и белой столешницей
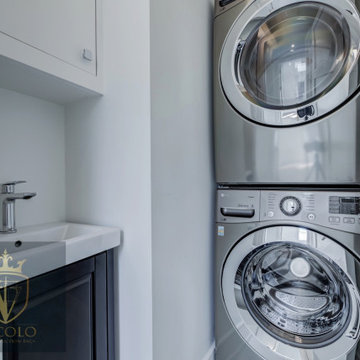
На фото: маленькая параллельная универсальная комната в стиле неоклассика (современная классика) с черными фасадами, полом из керамогранита, с сушильной машиной на стиральной машине и белым полом для на участке и в саду с
Прачечная с черными фасадами – фото дизайна интерьера с высоким бюджетом
6