Прачечная с черными фасадами – фото дизайна интерьера с высоким бюджетом
Сортировать:
Бюджет
Сортировать:Популярное за сегодня
81 - 100 из 154 фото
1 из 3
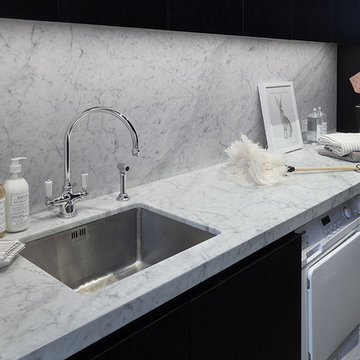
Heyes Johnson
На фото: параллельная универсальная комната среднего размера в классическом стиле с врезной мойкой, плоскими фасадами, черными фасадами, мраморной столешницей, черными стенами, темным паркетным полом и со стиральной и сушильной машиной рядом с
На фото: параллельная универсальная комната среднего размера в классическом стиле с врезной мойкой, плоскими фасадами, черными фасадами, мраморной столешницей, черными стенами, темным паркетным полом и со стиральной и сушильной машиной рядом с
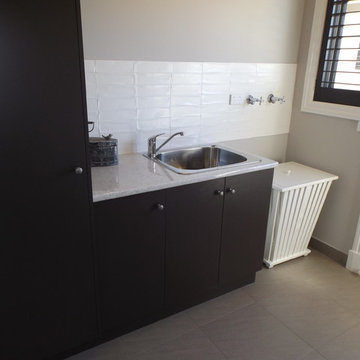
A beautiful French/Country/Hampton style home tastefully decorated with a warm and inviting feel throughout. Boasting four bedrooms a master with Walk in Robe and Ensuite also an added Luxury of the Parents Retreat off the Master bedroom. A large outdoor entertaining area is sure to impress.
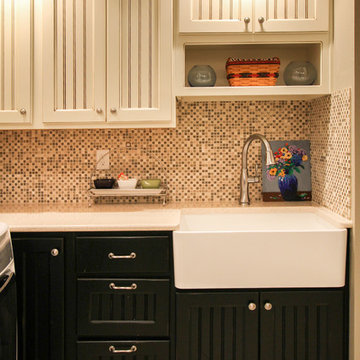
Jane Spencer
Стильный дизайн: большая п-образная универсальная комната в стиле неоклассика (современная классика) с с полувстраиваемой мойкой (с передним бортиком), гранитной столешницей, бежевыми стенами, светлым паркетным полом, со стиральной и сушильной машиной рядом, фасадами с утопленной филенкой и черными фасадами - последний тренд
Стильный дизайн: большая п-образная универсальная комната в стиле неоклассика (современная классика) с с полувстраиваемой мойкой (с передним бортиком), гранитной столешницей, бежевыми стенами, светлым паркетным полом, со стиральной и сушильной машиной рядом, фасадами с утопленной филенкой и черными фасадами - последний тренд
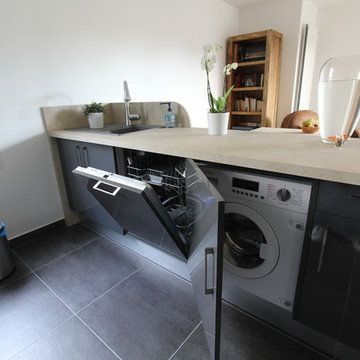
L’objectif de la réalisation était de proposer la rénovation de la cuisine ouverte en style Américain ainsi que le choix et la pose des équipements de cuisine.
Pour ça nous avons casser une cloison afin de permettre l'ouverture totale sur le séjour, un plan bar également contenant en dessous des meubles de rangements ainsi qu'un lave linge et un sèche linge.
Plan de travail en stratifié,des couleurs chaudes selon le choix du client.
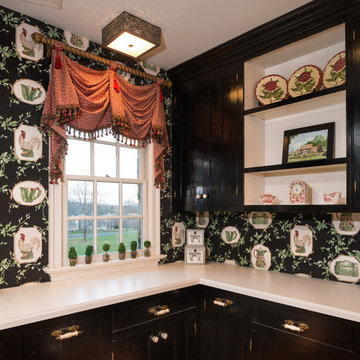
Mary Parker Architectural Photography
Свежая идея для дизайна: большая п-образная универсальная комната в классическом стиле с фасадами с утопленной филенкой, черными фасадами, столешницей из ламината, разноцветными стенами, паркетным полом среднего тона, с сушильной машиной на стиральной машине и коричневым полом - отличное фото интерьера
Свежая идея для дизайна: большая п-образная универсальная комната в классическом стиле с фасадами с утопленной филенкой, черными фасадами, столешницей из ламината, разноцветными стенами, паркетным полом среднего тона, с сушильной машиной на стиральной машине и коричневым полом - отличное фото интерьера
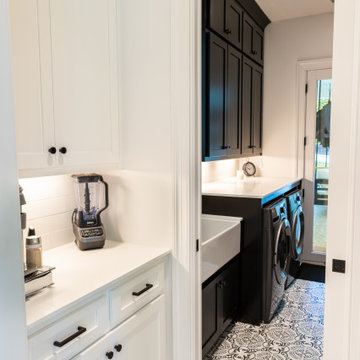
Laundry Room and Beverage
На фото: отдельная, параллельная прачечная среднего размера в стиле кантри с с полувстраиваемой мойкой (с передним бортиком), фасадами в стиле шейкер, черными фасадами, столешницей из кварцита, красным фартуком, фартуком из керамической плитки, белыми стенами, полом из керамогранита, со стиральной и сушильной машиной рядом, разноцветным полом и белой столешницей
На фото: отдельная, параллельная прачечная среднего размера в стиле кантри с с полувстраиваемой мойкой (с передним бортиком), фасадами в стиле шейкер, черными фасадами, столешницей из кварцита, красным фартуком, фартуком из керамической плитки, белыми стенами, полом из керамогранита, со стиральной и сушильной машиной рядом, разноцветным полом и белой столешницей
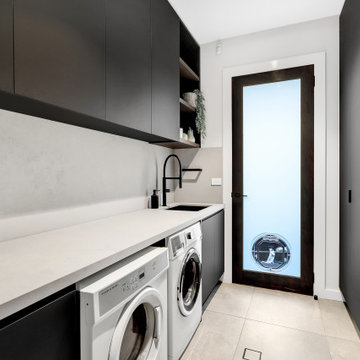
A stylish modern industrial look is created in this contemporary space using Black Laminex Absolute Matt cabinetry with accent timber grain overheads adding warmth and textural contrast. Complementing the joinery are the "Airy Concrete " Caesarstone benchtops with shadow lines imitating the joinery treatment.
Doors & Panels - 18mm Laminex Absolute Matt Black
Overheads - Likewood Light Walnut
Benchtop - Caesarstone 40mm Airy Concrete
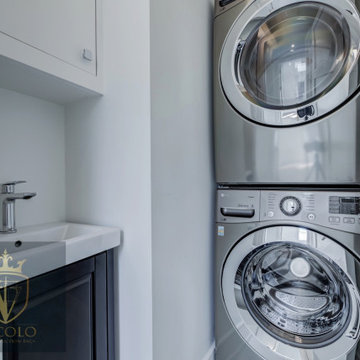
На фото: маленькая параллельная универсальная комната в стиле неоклассика (современная классика) с черными фасадами, полом из керамогранита, с сушильной машиной на стиральной машине и белым полом для на участке и в саду с
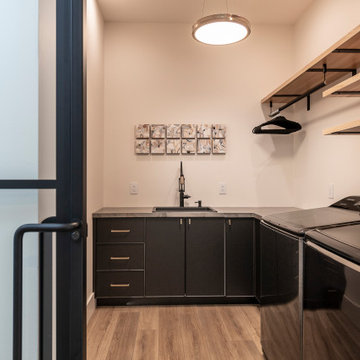
Источник вдохновения для домашнего уюта: отдельная, угловая прачечная среднего размера в стиле модернизм с накладной мойкой, плоскими фасадами, черными фасадами, полом из ламината, со стиральной и сушильной машиной рядом и коричневым полом

This Noir Wash Cabinetry features a stunning black finish with elegant gold accents, bringing a timeless style to your space. Provided by Blanc & Noir Interiors, the superior craftsmanship of this updated laundry room is built to last. The classic features allow you to enjoy this luxurious look for years to come. Bold cabinetry is a perfect way to bring personality and allure to any space. We are loving the statement this dark stain makes against a crispy white wall!
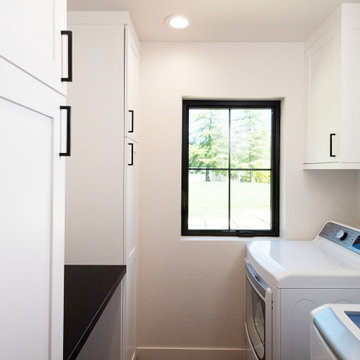
This Loomis Foothills new construction project brought years long dreams in the making for this sweet family.
Свежая идея для дизайна: большая угловая прачечная в стиле кантри с врезной мойкой, фасадами в стиле шейкер, черными фасадами, столешницей из кварцевого агломерата, белым фартуком, фартуком из плитки кабанчик, светлым паркетным полом, коричневым полом, черной столешницей и сводчатым потолком - отличное фото интерьера
Свежая идея для дизайна: большая угловая прачечная в стиле кантри с врезной мойкой, фасадами в стиле шейкер, черными фасадами, столешницей из кварцевого агломерата, белым фартуком, фартуком из плитки кабанчик, светлым паркетным полом, коричневым полом, черной столешницей и сводчатым потолком - отличное фото интерьера
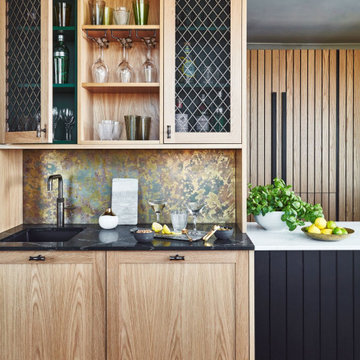
There's even a bar area, with a stunning piece of furniture which adds another level of sophisticated bling.
It's got plenty of space and gadgets to enjoy testing mixology skills, and even an undercounter fridge to store the results.

На фото: прямая универсальная комната среднего размера в стиле модернизм с плоскими фасадами, черными фасадами, двойной мойкой, столешницей из кварцевого агломерата, серым фартуком, фартуком из кварцевого агломерата, белыми стенами, серой столешницей и со стиральной машиной с сушилкой с
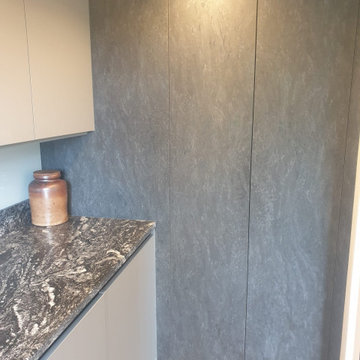
This is one of our favourites from the Volpi range. Charcoal stone effect tall cabinets mixed with Dust Grey base units. The worktops are Sensa - Black Beauty by Cosentino.
We then added COB LED lights along the handle profiles and plinths.
Notice the secret cupboard in the utility room for hiding away the broom and vacuum cleaner.
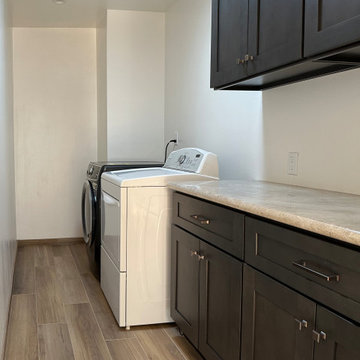
Addition that included expand the dining room and kitchen as well as expanding to the back to create a second master and laundry room. In the course of the project, we improved the indoor/outdoor feel of the front and back of the house.
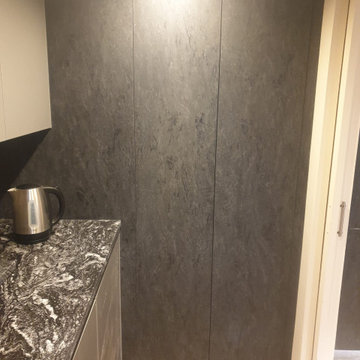
This is one of our favourites from the Volpi range. Charcoal stone effect tall cabinets mixed with Dust Grey base units. The worktops are Sensa - Black Beauty by Cosentino.
We then added COB LED lights along the handle profiles and plinths.
Notice the secret cupboard in the utility room for hiding away the broom and vacuum cleaner.
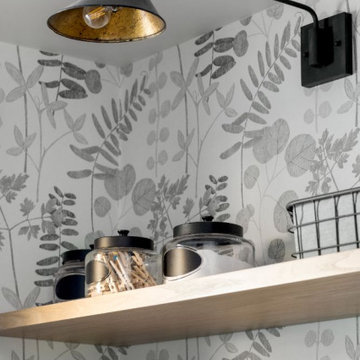
We planned a thoughtful redesign of this beautiful home while retaining many of the existing features. We wanted this house to feel the immediacy of its environment. So we carried the exterior front entry style into the interiors, too, as a way to bring the beautiful outdoors in. In addition, we added patios to all the bedrooms to make them feel much bigger. Luckily for us, our temperate California climate makes it possible for the patios to be used consistently throughout the year.
The original kitchen design did not have exposed beams, but we decided to replicate the motif of the 30" living room beams in the kitchen as well, making it one of our favorite details of the house. To make the kitchen more functional, we added a second island allowing us to separate kitchen tasks. The sink island works as a food prep area, and the bar island is for mail, crafts, and quick snacks.
We designed the primary bedroom as a relaxation sanctuary – something we highly recommend to all parents. It features some of our favorite things: a cognac leather reading chair next to a fireplace, Scottish plaid fabrics, a vegetable dye rug, art from our favorite cities, and goofy portraits of the kids.
---
Project designed by Courtney Thomas Design in La Cañada. Serving Pasadena, Glendale, Monrovia, San Marino, Sierra Madre, South Pasadena, and Altadena.
For more about Courtney Thomas Design, see here: https://www.courtneythomasdesign.com/
To learn more about this project, see here:
https://www.courtneythomasdesign.com/portfolio/functional-ranch-house-design/
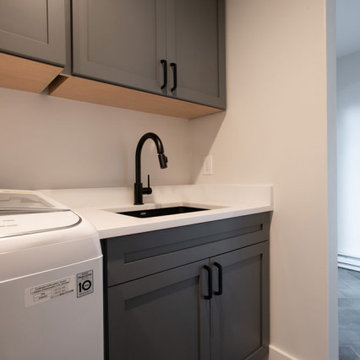
Our clients wanted a modern mountain getaway that would combine their gorgeous mountain surroundings with contemporary finishes. To highlight the stunning cathedral ceilings, we decided to take the natural stone on the fireplace from floor to ceiling. The dark wood mantle adds a break for the eye, and ties in the views of surrounding trees. Our clients wanted a complete facelift for their kitchen, and this started with removing the excess of dark wood on the ceiling, walls, and cabinets. Opening a larger picture window helps in bringing the outdoors in, and contrasting white and black cabinets create a fresh and modern feel.
---
Project designed by Montecito interior designer Margarita Bravo. She serves Montecito as well as surrounding areas such as Hope Ranch, Summerland, Santa Barbara, Isla Vista, Mission Canyon, Carpinteria, Goleta, Ojai, Los Olivos, and Solvang.
For more about MARGARITA BRAVO, click here: https://www.margaritabravo.com/
To learn more about this project, click here: https://www.margaritabravo.com/portfolio/colorado-nature-inspired-getaway/
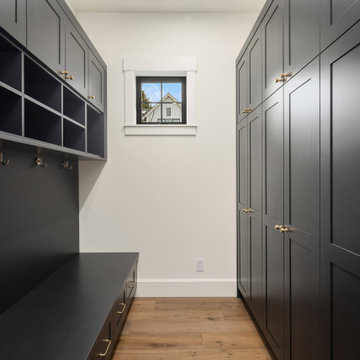
This project was a complete home design plan for a large new construction luxury home on the south-end of Mercer Island. The contrasting colors utilized throughout emit a chic modern vibe while the complementing darker tones invites a sense of warmth to this modern farmhouse style.
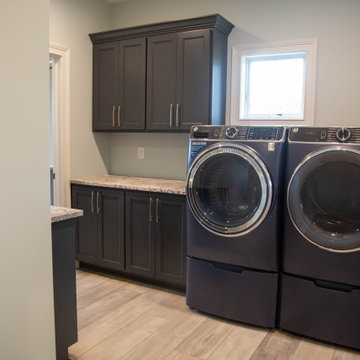
With a large family, multiple laundry rooms are a must.
Свежая идея для дизайна: большая отдельная, параллельная прачечная в классическом стиле с фасадами с утопленной филенкой, черными фасадами, гранитной столешницей, синими стенами, полом из ламината, со стиральной и сушильной машиной рядом, коричневым полом и разноцветной столешницей - отличное фото интерьера
Свежая идея для дизайна: большая отдельная, параллельная прачечная в классическом стиле с фасадами с утопленной филенкой, черными фасадами, гранитной столешницей, синими стенами, полом из ламината, со стиральной и сушильной машиной рядом, коричневым полом и разноцветной столешницей - отличное фото интерьера
Прачечная с черными фасадами – фото дизайна интерьера с высоким бюджетом
5