Прачечная с черными фасадами – фото дизайна интерьера
Сортировать:
Бюджет
Сортировать:Популярное за сегодня
161 - 180 из 647 фото
1 из 2
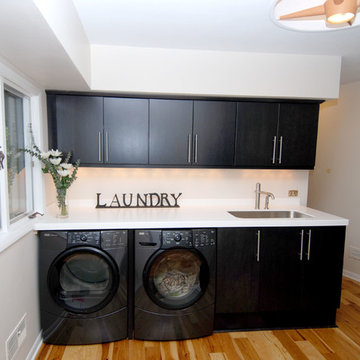
Идея дизайна: маленькая отдельная, прямая прачечная с врезной мойкой, плоскими фасадами, столешницей из акрилового камня, белыми стенами, паркетным полом среднего тона, со стиральной и сушильной машиной рядом и черными фасадами для на участке и в саду
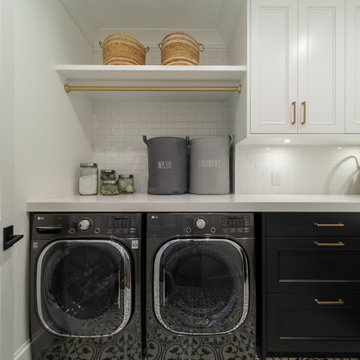
Идея дизайна: прачечная в стиле неоклассика (современная классика) с фасадами в стиле шейкер, черными фасадами, белыми стенами, со стиральной и сушильной машиной рядом, разноцветным полом и белой столешницей

На фото: маленькая отдельная, параллельная прачечная в стиле фьюжн с одинарной мойкой, фасадами с утопленной филенкой, черными фасадами, столешницей из кварцевого агломерата, разноцветным фартуком, фартуком из цементной плитки, белыми стенами, темным паркетным полом, с сушильной машиной на стиральной машине, коричневым полом, серой столешницей, многоуровневым потолком и панелями на стенах для на участке и в саду
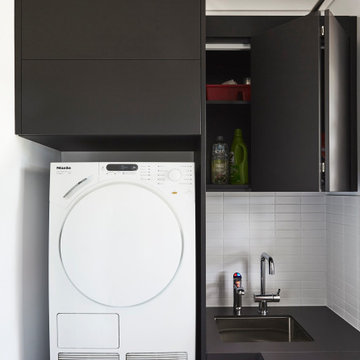
Источник вдохновения для домашнего уюта: отдельная, угловая прачечная в современном стиле с врезной мойкой, плоскими фасадами, черными фасадами, белым фартуком, фартуком из керамической плитки, белыми стенами, полом из керамической плитки, с сушильной машиной на стиральной машине, серым полом и черной столешницей
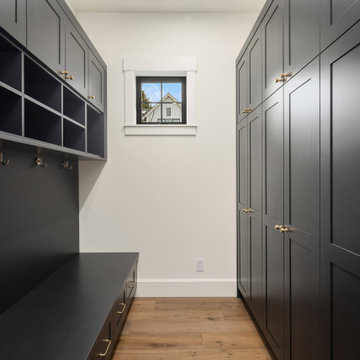
This project was a complete home design plan for a large new construction luxury home on the south-end of Mercer Island. The contrasting colors utilized throughout emit a chic modern vibe while the complementing darker tones invites a sense of warmth to this modern farmhouse style.

Before we started this dream laundry room was a draughty lean-to with all sorts of heating and plumbing on show. Now all of that is stylishly housed but still easily accessible and surrounded by storage.
Contemporary, charcoal wood grain and knurled brass handles give these shaker doors a cool, modern edge.
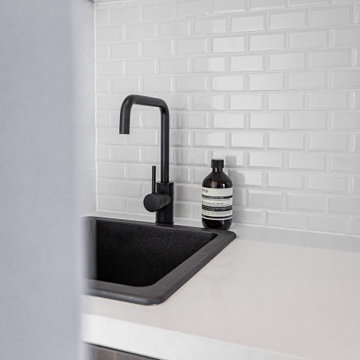
A beautifully finished laundry continuing the dark naked cabinetry feature of the home. Topped off with lovely neutral stone that makes the features more distinct. We love resin which is why we love the sink choice here. A feature many people with for is a laundry chute, concealed so nicely you cannot even tell where it is.
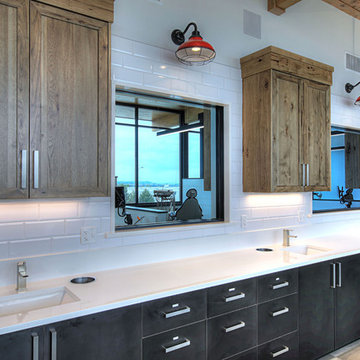
На фото: прачечная в стиле модернизм с врезной мойкой, плоскими фасадами, черными фасадами, столешницей из кварцита, серым полом и белой столешницей с
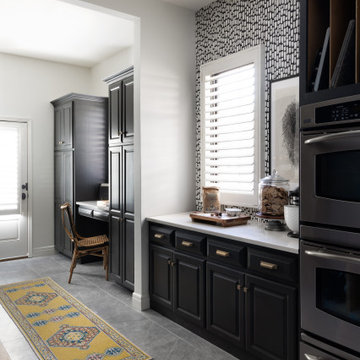
Свежая идея для дизайна: параллельная универсальная комната с накладной мойкой, фасадами с выступающей филенкой, черными фасадами, столешницей из кварцевого агломерата, белыми стенами, мраморным полом, со стиральной и сушильной машиной рядом, серым полом, белой столешницей и обоями на стенах - отличное фото интерьера

APD was hired to update the primary bathroom and laundry room of this ranch style family home. Included was a request to add a powder bathroom where one previously did not exist to help ease the chaos for the young family. The design team took a little space here and a little space there, coming up with a reconfigured layout including an enlarged primary bathroom with large walk-in shower, a jewel box powder bath, and a refreshed laundry room including a dog bath for the family’s four legged member!

What we have here is an expansive space perfect for a family of 5. Located in the beautiful village of Tewin, Hertfordshire, this beautiful home had a full renovation from the floor up.
The clients had a vision of creating a spacious, open-plan contemporary kitchen which would be entertaining central and big enough for their family of 5. They booked a showroom appointment and spoke with Alina, one of our expert kitchen designers.
Alina quickly translated the couple’s ideas, taking into consideration the new layout and personal specifications, which in the couple’s own words “Alina nailed the design”. Our Handleless Flat Slab design was selected by the couple with made-to-measure cabinetry that made full use of the room’s ceiling height. All cabinets were hand-painted in Pitch Black by Farrow & Ball and slatted real wood oak veneer cladding with a Pitch Black backdrop was dotted around the design.
All the elements from the range of Neff appliances to décor, blended harmoniously, with no one material or texture standing out and feeling disconnected. The overall effect is that of a contemporary kitchen with lots of light and colour. We are seeing lots more wood being incorporated into the modern home today.
Other features include a breakfast pantry with additional drawers for cereal and a tall single-door pantry, complete with internal drawers and a spice rack. The kitchen island sits in the middle with an L-shape kitchen layout surrounding it.
We also flowed the same design through to the utility.
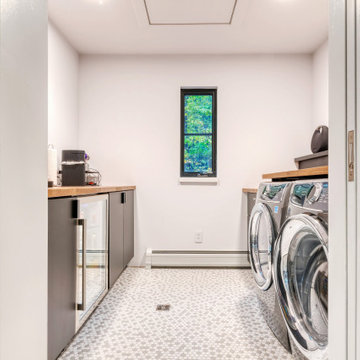
Стильный дизайн: маленькая отдельная, параллельная прачечная в стиле модернизм с накладной мойкой, плоскими фасадами, черными фасадами, деревянной столешницей, белыми стенами, полом из керамической плитки, со стиральной и сушильной машиной рядом и разноцветным полом для на участке и в саду - последний тренд
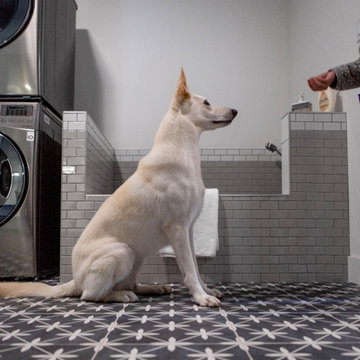
Entering from the garage welcomes you into the home's mud-room. A custom bench was designed to fit the corner and painted in black to contrast the bright walls. A wood seat was added to the bench as well as shiplap behind to tie everything in with the rest of the home. The stackable washer and dryer can be found between the staircase with LED lighted handrail and the custom tiled dog shower!

Traditional-industrial custom bungalow in Calgary.
Пример оригинального дизайна: прачечная среднего размера в стиле неоклассика (современная классика) с черными фасадами, столешницей из кварцита, белым фартуком, фартуком из керамической плитки, кирпичным полом, со стиральной и сушильной машиной рядом и черной столешницей
Пример оригинального дизайна: прачечная среднего размера в стиле неоклассика (современная классика) с черными фасадами, столешницей из кварцита, белым фартуком, фартуком из керамической плитки, кирпичным полом, со стиральной и сушильной машиной рядом и черной столешницей
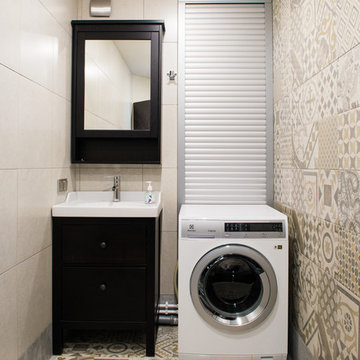
Игорь Чернов, Виктор Цурганов
Пример оригинального дизайна: маленькая отдельная прачечная в современном стиле с плоскими фасадами, бежевыми стенами, полом из керамогранита, черными фасадами, со стиральной машиной с сушилкой и одинарной мойкой для на участке и в саду
Пример оригинального дизайна: маленькая отдельная прачечная в современном стиле с плоскими фасадами, бежевыми стенами, полом из керамогранита, черными фасадами, со стиральной машиной с сушилкой и одинарной мойкой для на участке и в саду
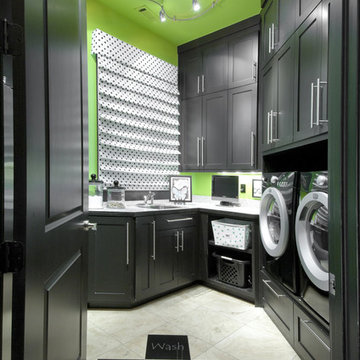
Builder: Tanglewood Homes |
Photographer: Lee Bruegger
Пример оригинального дизайна: прачечная в современном стиле с фасадами в стиле шейкер, черными фасадами, зелеными стенами, полом из керамогранита, со стиральной и сушильной машиной рядом и бежевым полом
Пример оригинального дизайна: прачечная в современном стиле с фасадами в стиле шейкер, черными фасадами, зелеными стенами, полом из керамогранита, со стиральной и сушильной машиной рядом и бежевым полом
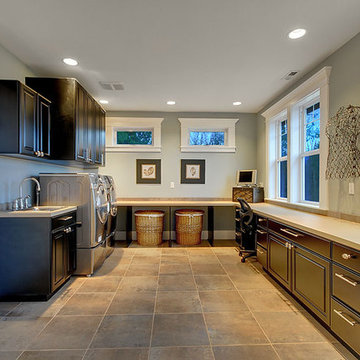
Laundry Room Design by Completely Designed, a Division of Completely Floored
На фото: прачечная в стиле неоклассика (современная классика) с фасадами с утопленной филенкой, черными фасадами, столешницей из ламината, полом из керамогранита и серым полом
На фото: прачечная в стиле неоклассика (современная классика) с фасадами с утопленной филенкой, черными фасадами, столешницей из ламината, полом из керамогранита и серым полом

Farmhouse first floor laundry room and bath combination. Concrete tile floors set the stage and ship lap and subway tile walls add dimension and utility to the space. The Kohler Bannon sink is the showstopper. Black shaker cabinets add storage and function.
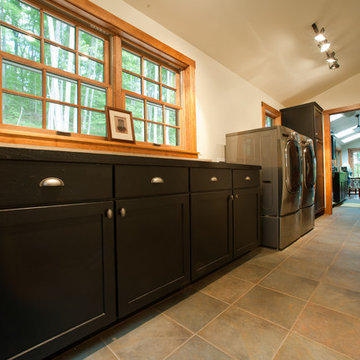
Yankee Barn Homes - The combination mud room/laundry room also multitasks as the the back entry to the post and beam barn home.
Пример оригинального дизайна: большая отдельная, прямая прачечная в классическом стиле с фасадами в стиле шейкер, черными фасадами, белыми стенами, полом из сланца и со стиральной и сушильной машиной рядом
Пример оригинального дизайна: большая отдельная, прямая прачечная в классическом стиле с фасадами в стиле шейкер, черными фасадами, белыми стенами, полом из сланца и со стиральной и сушильной машиной рядом

Стильный дизайн: маленькая отдельная, угловая прачечная в современном стиле с фасадами в стиле шейкер, черными фасадами, столешницей из талькохлорита, черным фартуком, фартуком из плитки кабанчик, полом из керамогранита, со стиральной и сушильной машиной рядом, разноцветным полом и черной столешницей для на участке и в саду - последний тренд
Прачечная с черными фасадами – фото дизайна интерьера
9