Прачечная с бежевыми стенами и белыми стенами – фото дизайна интерьера
Сортировать:
Бюджет
Сортировать:Популярное за сегодня
121 - 140 из 19 482 фото
1 из 3
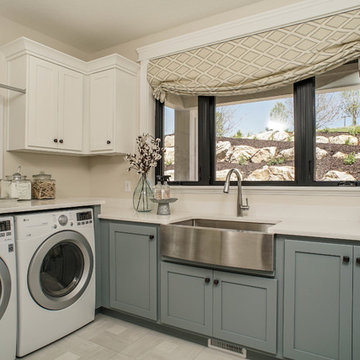
Свежая идея для дизайна: прачечная в стиле кантри с с полувстраиваемой мойкой (с передним бортиком), фасадами в стиле шейкер, синими фасадами, бежевыми стенами, со стиральной и сушильной машиной рядом, серым полом и белой столешницей - отличное фото интерьера

TEAM
Architect: LDa Architecture & Interiors
Builder: Denali Construction
Landscape Architect: G Design Studio, LLC.
Photographer: Greg Premru Photography
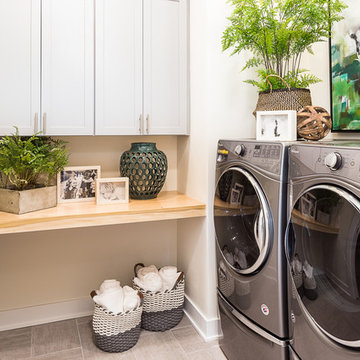
Doing laundry is less of a chore when you have a beautiful, dedicated space to do it in. This laundry room situated right off the mud room with easy access from the master suite. High ceilings and light finishes keep it bright and fresh. Shaker-style cabinets provide plenty of storage and the maple counter makes for the perfect folding station.
Photo: Kerry Bern www.prepiowa.com
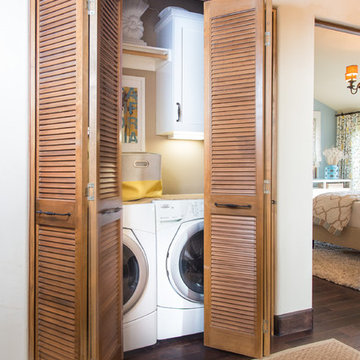
Стильный дизайн: маленькая кладовка в стиле неоклассика (современная классика) с бежевыми стенами, темным паркетным полом и со стиральной и сушильной машиной рядом для на участке и в саду - последний тренд

The homeowners had just purchased this home in El Segundo and they had remodeled the kitchen and one of the bathrooms on their own. However, they had more work to do. They felt that the rest of the project was too big and complex to tackle on their own and so they retained us to take over where they left off. The main focus of the project was to create a master suite and take advantage of the rather large backyard as an extension of their home. They were looking to create a more fluid indoor outdoor space.
When adding the new master suite leaving the ceilings vaulted along with French doors give the space a feeling of openness. The window seat was originally designed as an architectural feature for the exterior but turned out to be a benefit to the interior! They wanted a spa feel for their master bathroom utilizing organic finishes. Since the plan is that this will be their forever home a curbless shower was an important feature to them. The glass barn door on the shower makes the space feel larger and allows for the travertine shower tile to show through. Floating shelves and vanity allow the space to feel larger while the natural tones of the porcelain tile floor are calming. The his and hers vessel sinks make the space functional for two people to use it at once. The walk-in closet is open while the master bathroom has a white pocket door for privacy.
Since a new master suite was added to the home we converted the existing master bedroom into a family room. Adding French Doors to the family room opened up the floorplan to the outdoors while increasing the amount of natural light in this room. The closet that was previously in the bedroom was converted to built in cabinetry and floating shelves in the family room. The French doors in the master suite and family room now both open to the same deck space.
The homes new open floor plan called for a kitchen island to bring the kitchen and dining / great room together. The island is a 3” countertop vs the standard inch and a half. This design feature gives the island a chunky look. It was important that the island look like it was always a part of the kitchen. Lastly, we added a skylight in the corner of the kitchen as it felt dark once we closed off the side door that was there previously.
Repurposing rooms and opening the floor plan led to creating a laundry closet out of an old coat closet (and borrowing a small space from the new family room).
The floors become an integral part of tying together an open floor plan like this. The home still had original oak floors and the homeowners wanted to maintain that character. We laced in new planks and refinished it all to bring the project together.
To add curb appeal we removed the carport which was blocking a lot of natural light from the outside of the house. We also re-stuccoed the home and added exterior trim.
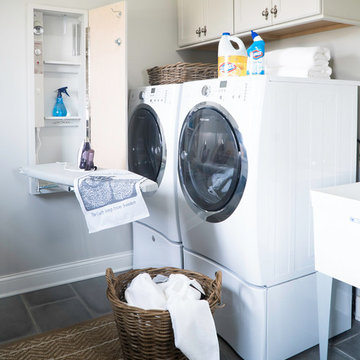
Идея дизайна: прачечная среднего размера в стиле кантри с белыми фасадами, столешницей из кварцевого агломерата, бежевыми стенами, полом из керамогранита, со стиральной и сушильной машиной рядом, серым полом, фасадами с утопленной филенкой и хозяйственной раковиной

Flow Photography
На фото: отдельная, угловая прачечная среднего размера в стиле кантри с с полувстраиваемой мойкой (с передним бортиком), белыми фасадами, столешницей из кварцевого агломерата, бежевыми стенами, полом из керамогранита, со стиральной и сушильной машиной рядом, серым полом и фасадами в стиле шейкер
На фото: отдельная, угловая прачечная среднего размера в стиле кантри с с полувстраиваемой мойкой (с передним бортиком), белыми фасадами, столешницей из кварцевого агломерата, бежевыми стенами, полом из керамогранита, со стиральной и сушильной машиной рядом, серым полом и фасадами в стиле шейкер

Источник вдохновения для домашнего уюта: отдельная, прямая прачечная среднего размера в классическом стиле с накладной мойкой, фасадами в стиле шейкер, серыми фасадами, белыми стенами, темным паркетным полом и с сушильной машиной на стиральной машине

With a design inspired by using sustainable materials, the owner of this contemporary home in Haughton, LA, wanted to achieve a modern exterior without sacrificing thermal performance and energy efficiency. The architect’s design called for spacious, light-filled rooms with walls of windows and doors to showcase the homeowner’s art collection. LEED® was also considered during the design and construction of the home. Critical to the project’s success was window availability with short lead times.

Gibeon Photography
Идея дизайна: универсальная комната в стиле рустика с врезной мойкой, темными деревянными фасадами и белыми стенами
Идея дизайна: универсальная комната в стиле рустика с врезной мойкой, темными деревянными фасадами и белыми стенами
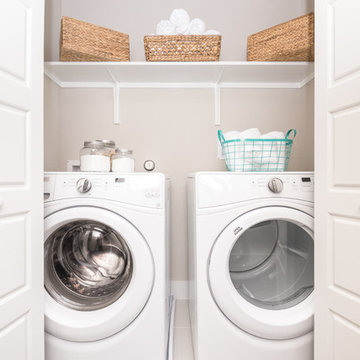
На фото: маленькая прямая кладовка в современном стиле с бежевыми стенами и со стиральной и сушильной машиной рядом для на участке и в саду с
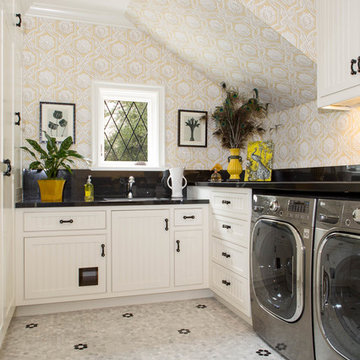
Photography - Eric Moore
На фото: угловая прачечная в классическом стиле с фасадами с утопленной филенкой, белыми фасадами, со стиральной и сушильной машиной рядом, черной столешницей и бежевыми стенами
На фото: угловая прачечная в классическом стиле с фасадами с утопленной филенкой, белыми фасадами, со стиральной и сушильной машиной рядом, черной столешницей и бежевыми стенами
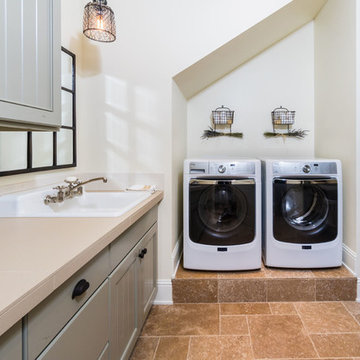
Ross Chandler Photography
Стильный дизайн: отдельная, параллельная прачечная в стиле кантри с накладной мойкой, серыми фасадами, бежевыми стенами, со стиральной и сушильной машиной рядом и фасадами с утопленной филенкой - последний тренд
Стильный дизайн: отдельная, параллельная прачечная в стиле кантри с накладной мойкой, серыми фасадами, бежевыми стенами, со стиральной и сушильной машиной рядом и фасадами с утопленной филенкой - последний тренд

Источник вдохновения для домашнего уюта: маленькая отдельная, угловая прачечная в стиле неоклассика (современная классика) с накладной мойкой, фасадами в стиле шейкер, белыми фасадами, мраморной столешницей, белыми стенами, со стиральной и сушильной машиной рядом, темным паркетным полом, коричневым полом и белой столешницей для на участке и в саду

На фото: маленькая прямая кладовка в стиле кантри с белыми фасадами, гранитной столешницей, со стиральной и сушильной машиной рядом, плоскими фасадами, бежевыми стенами, темным паркетным полом и коричневым полом для на участке и в саду

На фото: параллельная прачечная среднего размера в современном стиле с накладной мойкой, фасадами в стиле шейкер, белыми фасадами, столешницей из кварцевого агломерата, белыми стенами, бетонным полом, со стиральной и сушильной машиной рядом, серым полом и белой столешницей с
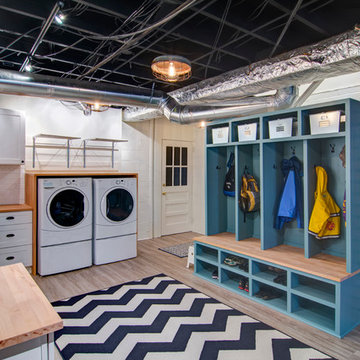
Nelson Salivia
Источник вдохновения для домашнего уюта: прачечная среднего размера в стиле лофт с белыми стенами, полом из винила и бежевым полом
Источник вдохновения для домашнего уюта: прачечная среднего размера в стиле лофт с белыми стенами, полом из винила и бежевым полом
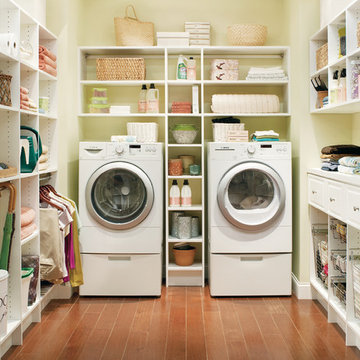
На фото: п-образная прачечная среднего размера в классическом стиле с открытыми фасадами, белыми фасадами, столешницей из акрилового камня, темным паркетным полом, со стиральной и сушильной машиной рядом и бежевыми стенами с
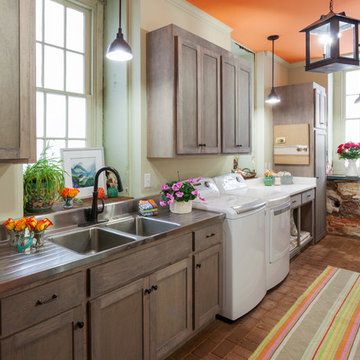
Пример оригинального дизайна: большая отдельная, прямая прачечная в стиле фьюжн с двойной мойкой, фасадами в стиле шейкер, фасадами цвета дерева среднего тона, столешницей из нержавеющей стали, белыми стенами, кирпичным полом, со стиральной и сушильной машиной рядом и красным полом
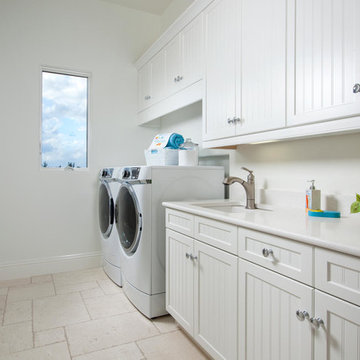
The fully furnished, maintenance-free Benita embraces inspired villa living in the lakefront Portofino neighborhood at Miromar Lakes Beach & Golf Club.
Overlooking a picturesque lake, the model home is shown with three bedrooms plus a den, or optional fourth bedroom. The Benita’s open floor plan includes a formal dining room; a kitchen with upgraded appliances and cabinetry, and a café and great room with oversized sliding glass doors that open to an outdoor living area with outdoor kitchen.
Flanked by an arbor and sculptured trellis tails, the pool and spa are both of an ornate sculptured curved design, and include a water feature that cascades gentle water into a circular pool shelf complete with decorative up-lighting.
Interior design, furnishings and selections completed by the award-winning Romanza Interior Design.
Image ©Advanced Photography Specialists
Прачечная с бежевыми стенами и белыми стенами – фото дизайна интерьера
7