Прачечная с бежевыми фасадами и белыми стенами – фото дизайна интерьера
Сортировать:
Бюджет
Сортировать:Популярное за сегодня
41 - 60 из 272 фото
1 из 3
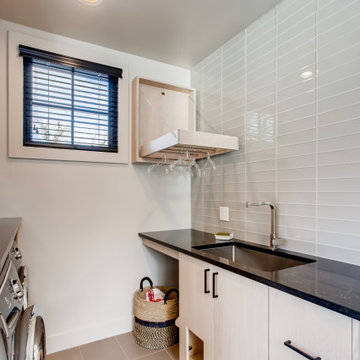
Quarter Sawn White Oak with a White Wash Stain
На фото: отдельная прачечная в современном стиле с плоскими фасадами, бежевыми фасадами, черной столешницей, врезной мойкой, белыми стенами, со стиральной и сушильной машиной рядом и бежевым полом
На фото: отдельная прачечная в современном стиле с плоскими фасадами, бежевыми фасадами, черной столешницей, врезной мойкой, белыми стенами, со стиральной и сушильной машиной рядом и бежевым полом
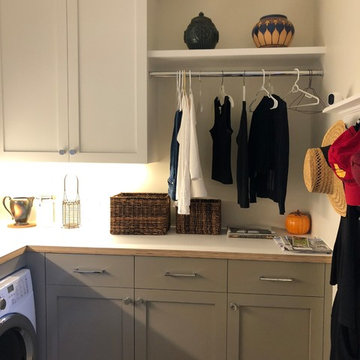
Libby Raab
Стильный дизайн: маленькая отдельная, угловая прачечная в стиле неоклассика (современная классика) с фасадами в стиле шейкер, бежевыми фасадами, столешницей из ламината, белыми стенами, полом из керамогранита, со стиральной и сушильной машиной рядом и коричневым полом для на участке и в саду - последний тренд
Стильный дизайн: маленькая отдельная, угловая прачечная в стиле неоклассика (современная классика) с фасадами в стиле шейкер, бежевыми фасадами, столешницей из ламината, белыми стенами, полом из керамогранита, со стиральной и сушильной машиной рядом и коричневым полом для на участке и в саду - последний тренд

Mel Carll
Стильный дизайн: маленькая отдельная, угловая прачечная в стиле неоклассика (современная классика) с с полувстраиваемой мойкой (с передним бортиком), фасадами с декоративным кантом, бежевыми фасадами, белыми стенами, полом из керамической плитки, со стиральной и сушильной машиной рядом, серым полом и белой столешницей для на участке и в саду - последний тренд
Стильный дизайн: маленькая отдельная, угловая прачечная в стиле неоклассика (современная классика) с с полувстраиваемой мойкой (с передним бортиком), фасадами с декоративным кантом, бежевыми фасадами, белыми стенами, полом из керамической плитки, со стиральной и сушильной машиной рядом, серым полом и белой столешницей для на участке и в саду - последний тренд
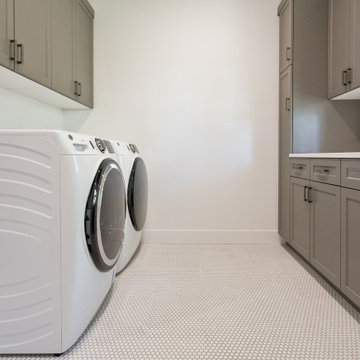
Laundry room floor - Matte white penny round tile from Roca Tile
Источник вдохновения для домашнего уюта: отдельная, параллельная прачечная в стиле неоклассика (современная классика) с врезной мойкой, фасадами с утопленной филенкой, бежевыми фасадами, столешницей из кварцевого агломерата, белыми стенами, полом из керамической плитки, со стиральной и сушильной машиной рядом, белым полом и белой столешницей
Источник вдохновения для домашнего уюта: отдельная, параллельная прачечная в стиле неоклассика (современная классика) с врезной мойкой, фасадами с утопленной филенкой, бежевыми фасадами, столешницей из кварцевого агломерата, белыми стенами, полом из керамической плитки, со стиральной и сушильной машиной рядом, белым полом и белой столешницей

The best of past and present architectural styles combine in this welcoming, farmhouse-inspired design. Clad in low-maintenance siding, the distinctive exterior has plenty of street appeal, with its columned porch, multiple gables, shutters and interesting roof lines. Other exterior highlights included trusses over the garage doors, horizontal lap siding and brick and stone accents. The interior is equally impressive, with an open floor plan that accommodates today’s family and modern lifestyles. An eight-foot covered porch leads into a large foyer and a powder room. Beyond, the spacious first floor includes more than 2,000 square feet, with one side dominated by public spaces that include a large open living room, centrally located kitchen with a large island that seats six and a u-shaped counter plan, formal dining area that seats eight for holidays and special occasions and a convenient laundry and mud room. The left side of the floor plan contains the serene master suite, with an oversized master bath, large walk-in closet and 16 by 18-foot master bedroom that includes a large picture window that lets in maximum light and is perfect for capturing nearby views. Relax with a cup of morning coffee or an evening cocktail on the nearby covered patio, which can be accessed from both the living room and the master bedroom. Upstairs, an additional 900 square feet includes two 11 by 14-foot upper bedrooms with bath and closet and a an approximately 700 square foot guest suite over the garage that includes a relaxing sitting area, galley kitchen and bath, perfect for guests or in-laws.
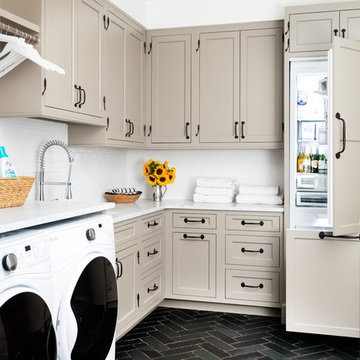
This laundry room offers so much more then just cleaning. Thermador fridges and a substantial amount of storage makes it easy to store items. The gray cabinets with the slate herringbone floors makes this laundry room a one of kind. Space planning and cabinetry: Jennifer Howard, JWH Construction: JWH Construction Management Photography: Tim Lenz.
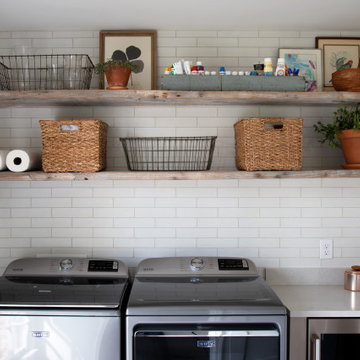
Свежая идея для дизайна: маленькая отдельная, прямая прачечная в стиле неоклассика (современная классика) с фасадами с декоративным кантом, бежевыми фасадами, столешницей из кварцевого агломерата, белым фартуком, фартуком из плитки кабанчик, белыми стенами, полом из керамогранита, со стиральной и сушильной машиной рядом, розовым полом и белой столешницей для на участке и в саду - отличное фото интерьера

This multi-use room gets a lot of action...off of the garage, this space has laundry, mudroom storage and dog wash all in one!
Источник вдохновения для домашнего уюта: прямая универсальная комната среднего размера в морском стиле с врезной мойкой, фасадами с утопленной филенкой, бежевыми фасадами, белым фартуком, фартуком из керамической плитки, белыми стенами, паркетным полом среднего тона, со стиральной и сушильной машиной рядом и коричневым полом
Источник вдохновения для домашнего уюта: прямая универсальная комната среднего размера в морском стиле с врезной мойкой, фасадами с утопленной филенкой, бежевыми фасадами, белым фартуком, фартуком из керамической плитки, белыми стенами, паркетным полом среднего тона, со стиральной и сушильной машиной рядом и коричневым полом

This new home was built on an old lot in Dallas, TX in the Preston Hollow neighborhood. The new home is a little over 5,600 sq.ft. and features an expansive great room and a professional chef’s kitchen. This 100% brick exterior home was built with full-foam encapsulation for maximum energy performance. There is an immaculate courtyard enclosed by a 9' brick wall keeping their spool (spa/pool) private. Electric infrared radiant patio heaters and patio fans and of course a fireplace keep the courtyard comfortable no matter what time of year. A custom king and a half bed was built with steps at the end of the bed, making it easy for their dog Roxy, to get up on the bed. There are electrical outlets in the back of the bathroom drawers and a TV mounted on the wall behind the tub for convenience. The bathroom also has a steam shower with a digital thermostatic valve. The kitchen has two of everything, as it should, being a commercial chef's kitchen! The stainless vent hood, flanked by floating wooden shelves, draws your eyes to the center of this immaculate kitchen full of Bluestar Commercial appliances. There is also a wall oven with a warming drawer, a brick pizza oven, and an indoor churrasco grill. There are two refrigerators, one on either end of the expansive kitchen wall, making everything convenient. There are two islands; one with casual dining bar stools, as well as a built-in dining table and another for prepping food. At the top of the stairs is a good size landing for storage and family photos. There are two bedrooms, each with its own bathroom, as well as a movie room. What makes this home so special is the Casita! It has its own entrance off the common breezeway to the main house and courtyard. There is a full kitchen, a living area, an ADA compliant full bath, and a comfortable king bedroom. It’s perfect for friends staying the weekend or in-laws staying for a month.
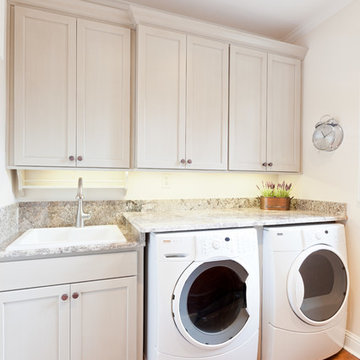
Traditional Laundry Room with Light Cabinets
Photo:Sacha Griffin
Источник вдохновения для домашнего уюта: отдельная, параллельная прачечная среднего размера в классическом стиле с накладной мойкой, фасадами с утопленной филенкой, бежевыми фасадами, гранитной столешницей, белыми стенами, паркетным полом среднего тона, со стиральной и сушильной машиной рядом, коричневым полом и разноцветной столешницей
Источник вдохновения для домашнего уюта: отдельная, параллельная прачечная среднего размера в классическом стиле с накладной мойкой, фасадами с утопленной филенкой, бежевыми фасадами, гранитной столешницей, белыми стенами, паркетным полом среднего тона, со стиральной и сушильной машиной рядом, коричневым полом и разноцветной столешницей
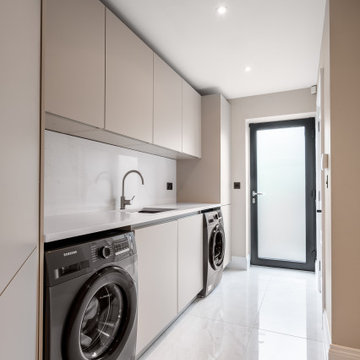
Modern Utility Room
Стильный дизайн: прачечная в стиле модернизм с накладной мойкой, плоскими фасадами, бежевыми фасадами, столешницей из плитки, белым фартуком, фартуком из керамогранитной плитки, белыми стенами, полом из керамогранита, со стиральной машиной с сушилкой, белым полом и белой столешницей - последний тренд
Стильный дизайн: прачечная в стиле модернизм с накладной мойкой, плоскими фасадами, бежевыми фасадами, столешницей из плитки, белым фартуком, фартуком из керамогранитной плитки, белыми стенами, полом из керамогранита, со стиральной машиной с сушилкой, белым полом и белой столешницей - последний тренд
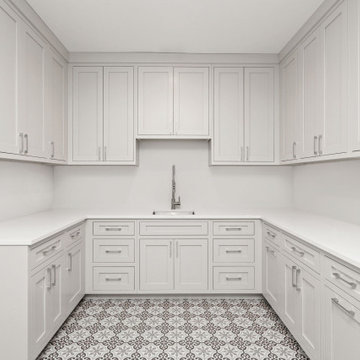
Beautiful custom white oak shaker cabinets with polished chrome hardware, quartz countertops, and ceramic tile from the tile shop.
Пример оригинального дизайна: большая отдельная, п-образная прачечная в стиле модернизм с врезной мойкой, фасадами в стиле шейкер, бежевыми фасадами, столешницей из кварцевого агломерата, белыми стенами, полом из керамической плитки, со скрытой стиральной машиной, разноцветным полом и белой столешницей
Пример оригинального дизайна: большая отдельная, п-образная прачечная в стиле модернизм с врезной мойкой, фасадами в стиле шейкер, бежевыми фасадами, столешницей из кварцевого агломерата, белыми стенами, полом из керамической плитки, со скрытой стиральной машиной, разноцветным полом и белой столешницей

На фото: огромная универсальная комната в классическом стиле с хозяйственной раковиной, фасадами в стиле шейкер, бежевыми фасадами, столешницей из кварцевого агломерата, белыми стенами, светлым паркетным полом, с сушильной машиной на стиральной машине, коричневым полом, белой столешницей и обоями на стенах

Stacked washer deyer custom beige shaker cabinets sw feldspar pottery; undermount farmhouse sink with apron front and drip edge
Идея дизайна: отдельная, прямая прачечная среднего размера в классическом стиле с с полувстраиваемой мойкой (с передним бортиком), фасадами в стиле шейкер, бежевыми фасадами, столешницей из кварцевого агломерата, фартуком из дерева, белыми стенами, полом из винила, с сушильной машиной на стиральной машине, коричневым полом, белой столешницей и стенами из вагонки
Идея дизайна: отдельная, прямая прачечная среднего размера в классическом стиле с с полувстраиваемой мойкой (с передним бортиком), фасадами в стиле шейкер, бежевыми фасадами, столешницей из кварцевого агломерата, фартуком из дерева, белыми стенами, полом из винила, с сушильной машиной на стиральной машине, коричневым полом, белой столешницей и стенами из вагонки
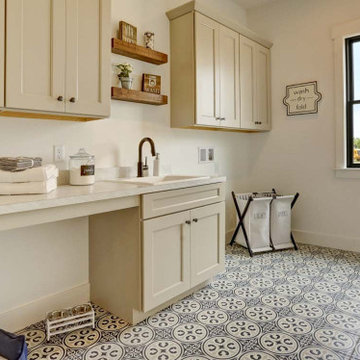
This charming 2-story craftsman style home includes a welcoming front porch, lofty 10’ ceilings, a 2-car front load garage, and two additional bedrooms and a loft on the 2nd level. To the front of the home is a convenient dining room the ceiling is accented by a decorative beam detail. Stylish hardwood flooring extends to the main living areas. The kitchen opens to the breakfast area and includes quartz countertops with tile backsplash, crown molding, and attractive cabinetry. The great room includes a cozy 2 story gas fireplace featuring stone surround and box beam mantel. The sunny great room also provides sliding glass door access to the screened in deck. The owner’s suite with elegant tray ceiling includes a private bathroom with double bowl vanity, 5’ tile shower, and oversized closet.
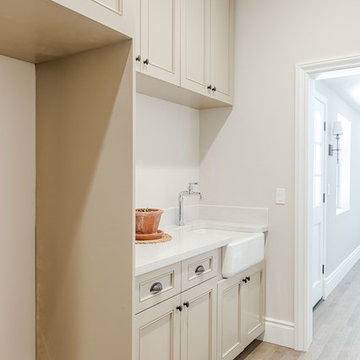
Mel Carll
Источник вдохновения для домашнего уюта: маленькая отдельная, угловая прачечная в стиле неоклассика (современная классика) с с полувстраиваемой мойкой (с передним бортиком), фасадами с декоративным кантом, бежевыми фасадами, белыми стенами, полом из керамической плитки, со стиральной и сушильной машиной рядом, серым полом и белой столешницей для на участке и в саду
Источник вдохновения для домашнего уюта: маленькая отдельная, угловая прачечная в стиле неоклассика (современная классика) с с полувстраиваемой мойкой (с передним бортиком), фасадами с декоративным кантом, бежевыми фасадами, белыми стенами, полом из керамической плитки, со стиральной и сушильной машиной рядом, серым полом и белой столешницей для на участке и в саду

Major interior renovation. This room used to house the boiler, water heater and various other utility items that took up valuable space. We removed/relocated utilities and designed cabinets from floor to ceiling to maximize every spare inch of storage space. Everything is custom designed, custom built and installed by Michael Kline & Company. Photography: www.dennisroliff.com

На фото: маленькая отдельная, прямая прачечная в стиле неоклассика (современная классика) с фасадами с декоративным кантом, бежевыми фасадами, столешницей из кварцевого агломерата, белым фартуком, фартуком из плитки кабанчик, белыми стенами, полом из керамогранита, со стиральной и сушильной машиной рядом, розовым полом и белой столешницей для на участке и в саду с

This clean lined and industrial laundry room is central to all of the bedrooms on the top floor of this home.
Photo by Emily Minton Redfield
Стильный дизайн: отдельная, параллельная прачечная в стиле фьюжн с накладной мойкой, плоскими фасадами, бежевыми фасадами, столешницей из ламината, белыми стенами, полом из сланца, со стиральной и сушильной машиной рядом, серым полом и бежевой столешницей - последний тренд
Стильный дизайн: отдельная, параллельная прачечная в стиле фьюжн с накладной мойкой, плоскими фасадами, бежевыми фасадами, столешницей из ламината, белыми стенами, полом из сланца, со стиральной и сушильной машиной рядом, серым полом и бежевой столешницей - последний тренд
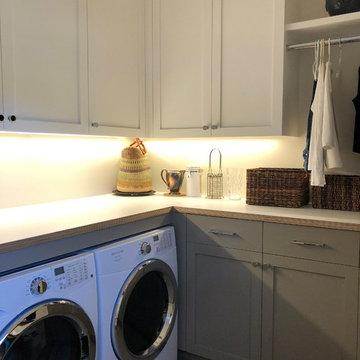
Libby Raab
Пример оригинального дизайна: маленькая отдельная, угловая прачечная в стиле неоклассика (современная классика) с фасадами в стиле шейкер, бежевыми фасадами, столешницей из ламината, белыми стенами, полом из керамогранита, со стиральной и сушильной машиной рядом, коричневым полом и белой столешницей для на участке и в саду
Пример оригинального дизайна: маленькая отдельная, угловая прачечная в стиле неоклассика (современная классика) с фасадами в стиле шейкер, бежевыми фасадами, столешницей из ламината, белыми стенами, полом из керамогранита, со стиральной и сушильной машиной рядом, коричневым полом и белой столешницей для на участке и в саду
Прачечная с бежевыми фасадами и белыми стенами – фото дизайна интерьера
3