Прачечная с бежевым фартуком и коричневым фартуком – фото дизайна интерьера
Сортировать:
Бюджет
Сортировать:Популярное за сегодня
81 - 100 из 531 фото
1 из 3

Dura Supreme Kendall Panel door in White with Kalahari Granite countertops.
На фото: отдельная, параллельная прачечная среднего размера в классическом стиле с врезной мойкой, белыми фасадами, гранитной столешницей, бежевым фартуком, фартуком из мрамора, фасадами с утопленной филенкой, бежевыми стенами, полом из керамогранита, со стиральной и сушильной машиной рядом и бежевым полом
На фото: отдельная, параллельная прачечная среднего размера в классическом стиле с врезной мойкой, белыми фасадами, гранитной столешницей, бежевым фартуком, фартуком из мрамора, фасадами с утопленной филенкой, бежевыми стенами, полом из керамогранита, со стиральной и сушильной машиной рядом и бежевым полом

Remodeler: Michels Homes
Interior Design: Jami Ludens, Studio M Interiors
Cabinetry Design: Megan Dent, Studio M Kitchen and Bath
Photography: Scott Amundson Photography
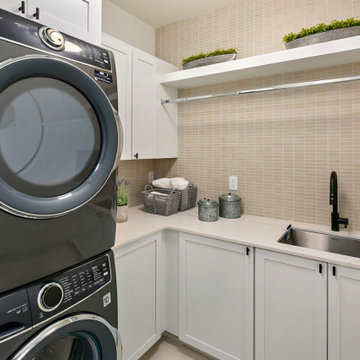
The Kelso's Laundry Room combines functionality and style to create a practical and aesthetically pleasing space. The beige tile flooring adds warmth and complements the overall design. The black cabinet hardware and faucet add a touch of contrast and sophistication, creating visual interest. The drying bar and drying rack provide convenient solutions for hanging and drying clothes. The gray tile on the walls adds texture and depth to the room. The stacked machines laundry setup maximizes space efficiency, making laundry tasks more manageable. The white cabinets and white quartz countertop offer a clean and crisp look, while also providing ample storage space. The combination of these elements creates a well-organized and visually appealing Laundry Room for the Kelso's.
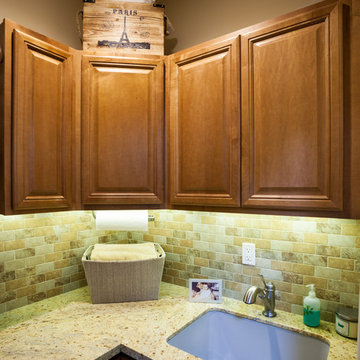
Christian Murphy
Свежая идея для дизайна: маленькая отдельная, угловая прачечная в классическом стиле с врезной мойкой, темными деревянными фасадами, гранитной столешницей, бежевым фартуком, паркетным полом среднего тона, фасадами с выступающей филенкой, бежевыми стенами и с сушильной машиной на стиральной машине для на участке и в саду - отличное фото интерьера
Свежая идея для дизайна: маленькая отдельная, угловая прачечная в классическом стиле с врезной мойкой, темными деревянными фасадами, гранитной столешницей, бежевым фартуком, паркетным полом среднего тона, фасадами с выступающей филенкой, бежевыми стенами и с сушильной машиной на стиральной машине для на участке и в саду - отличное фото интерьера

На фото: прачечная в скандинавском стиле с врезной мойкой, плоскими фасадами, зелеными фасадами, бежевым фартуком, фартуком из керамической плитки, полом из керамогранита, бежевым полом, черной столешницей, балками на потолке и стенами из вагонки
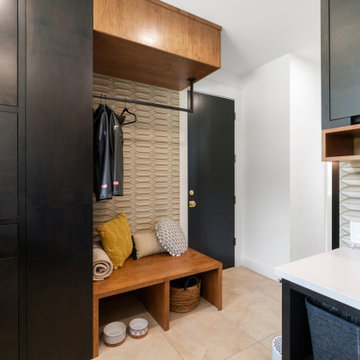
Источник вдохновения для домашнего уюта: прачечная среднего размера в стиле модернизм с врезной мойкой, плоскими фасадами, темными деревянными фасадами, столешницей из кварцевого агломерата, бежевым фартуком, фартуком из стеклянной плитки, белыми стенами, со стиральной и сушильной машиной рядом и белой столешницей

На фото: отдельная, параллельная прачечная среднего размера в стиле рустика с врезной мойкой, фасадами с выступающей филенкой, белыми фасадами, гранитной столешницей, бежевым фартуком, фартуком из гранита, бежевыми стенами, бетонным полом, со стиральной и сушильной машиной рядом, черным полом, бежевой столешницей, деревянным потолком и деревянными стенами

Photo by Linda Oyama-Bryan
Стильный дизайн: большая отдельная, угловая прачечная в стиле кантри с врезной мойкой, фасадами с утопленной филенкой, белыми фасадами, гранитной столешницей, коричневым фартуком, фартуком из гранита, бежевыми стенами, полом из сланца, со стиральной и сушильной машиной рядом, разноцветным полом и коричневой столешницей - последний тренд
Стильный дизайн: большая отдельная, угловая прачечная в стиле кантри с врезной мойкой, фасадами с утопленной филенкой, белыми фасадами, гранитной столешницей, коричневым фартуком, фартуком из гранита, бежевыми стенами, полом из сланца, со стиральной и сушильной машиной рядом, разноцветным полом и коричневой столешницей - последний тренд

Стильный дизайн: отдельная, прямая прачечная среднего размера в классическом стиле с фасадами с выступающей филенкой, искусственно-состаренными фасадами, гранитной столешницей, бежевым фартуком, фартуком из гранита, бежевыми стенами, полом из керамогранита, со стиральной и сушильной машиной рядом, коричневым полом и бежевой столешницей - последний тренд
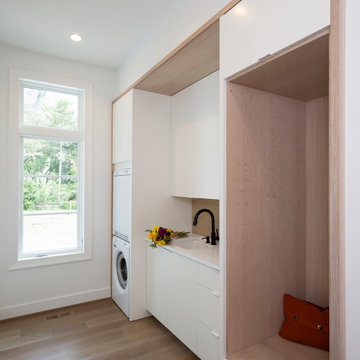
Источник вдохновения для домашнего уюта: прачечная в современном стиле с врезной мойкой, плоскими фасадами, белыми фасадами, бежевым фартуком, белыми стенами, с сушильной машиной на стиральной машине и белой столешницей

Second Nature Milbourne in Sage. Soft Mazzarino Quarry laminate worktop and upstands. Neff integrated washing machine,
На фото: п-образная прачечная среднего размера в классическом стиле с фасадами в стиле шейкер, зелеными фасадами, столешницей из ламината, коричневым фартуком, фартуком из стекла и коричневым полом с
На фото: п-образная прачечная среднего размера в классическом стиле с фасадами в стиле шейкер, зелеными фасадами, столешницей из ламината, коричневым фартуком, фартуком из стекла и коричневым полом с
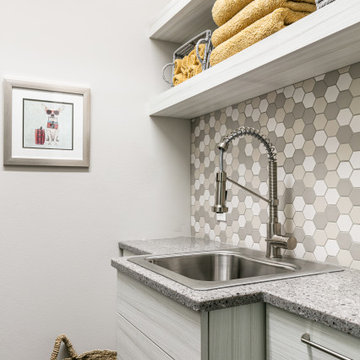
A very small laundry room with space maximized for storage.
Идея дизайна: маленькая отдельная, параллельная прачечная в стиле фьюжн с накладной мойкой, столешницей из кварцевого агломерата, бежевым фартуком, фартуком из плитки мозаики и со стиральной и сушильной машиной рядом для на участке и в саду
Идея дизайна: маленькая отдельная, параллельная прачечная в стиле фьюжн с накладной мойкой, столешницей из кварцевого агломерата, бежевым фартуком, фартуком из плитки мозаики и со стиральной и сушильной машиной рядом для на участке и в саду

Terrific laundry room with new double hung window with grilles we installed. This great new white window lets in lots of light and offers excellent energy efficiency in this large laundry and utility room. Find out more about getting new windows installed in your home from Renewal by Andersen of Georgia, serving the entire state.
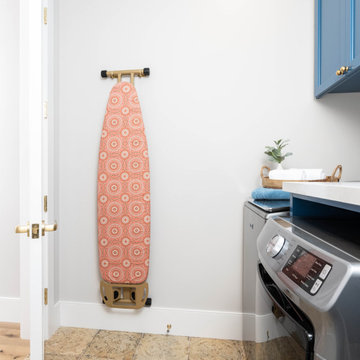
Bright laundry room with custom blue cabinetry, brass hardware, Rohl sink, deck mounted brass faucet, custom floating shelves, ceramic backsplash and decorative floor tiles.
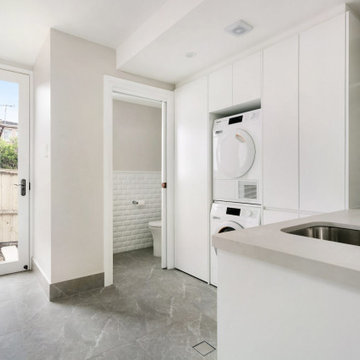
Again, storage played a big part in the design of this multi-usable laundry space. With full length joinery and above counter shelving, we were able to provide much needed space for our clients. Not to mention that the space allowed for a separate powder room to add additional functionality and provide another bathroom for when our clients entertained.
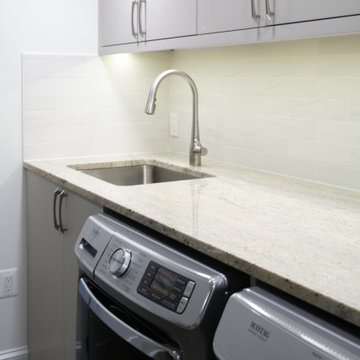
На фото: маленькая прямая кладовка в современном стиле с врезной мойкой, плоскими фасадами, серыми фасадами, гранитной столешницей, бежевым фартуком, фартуком из мрамора, белыми стенами, со стиральной и сушильной машиной рядом и бежевой столешницей для на участке и в саду с
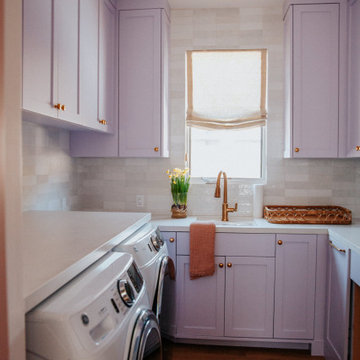
На фото: отдельная, п-образная прачечная среднего размера в классическом стиле с накладной мойкой, фасадами в стиле шейкер, столешницей из кварцевого агломерата, бежевым фартуком, фартуком из керамической плитки, фиолетовыми стенами, темным паркетным полом, со стиральной и сушильной машиной рядом и белой столешницей с
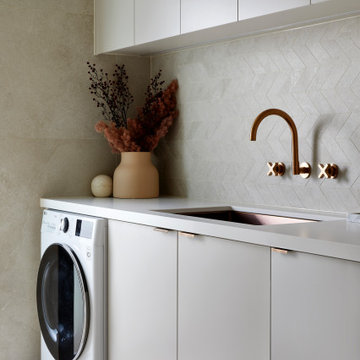
Laundry
Elegant simplicity, ample natural lighting, simple & functional layout with restrained fixtures, LED Strip lighting, and refined material palette.
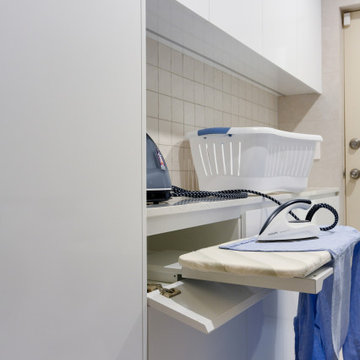
На фото: отдельная, параллельная прачечная среднего размера в стиле модернизм с накладной мойкой, плоскими фасадами, белыми фасадами, столешницей из кварцевого агломерата, бежевым фартуком, фартуком из керамической плитки, бежевыми стенами, полом из керамической плитки, со стиральной и сушильной машиной рядом, бежевым полом и белой столешницей

A combination of quarter sawn white oak material with kerf cuts creates harmony between the cabinets and the warm, modern architecture of the home. We mirrored the waterfall of the island to the base cabinets on the range wall. This project was unique because the client wanted the same kitchen layout as their previous home but updated with modern lines to fit the architecture. Floating shelves were swapped out for an open tile wall, and we added a double access countertwall cabinet to the right of the range for additional storage. This cabinet has hidden front access storage using an intentionally placed kerf cut and modern handleless design. The kerf cut material at the knee space of the island is extended to the sides, emphasizing a sense of depth. The palette is neutral with warm woods, dark stain, light surfaces, and the pearlescent tone of the backsplash; giving the client’s art collection a beautiful neutral backdrop to be celebrated.
For the laundry we chose a micro shaker style cabinet door for a clean, transitional design. A folding surface over the washer and dryer as well as an intentional space for a dog bed create a space as functional as it is lovely. The color of the wall picks up on the tones of the beautiful marble tile floor and an art wall finishes out the space.
In the master bath warm taupe tones of the wall tile play off the warm tones of the textured laminate cabinets. A tiled base supports the vanity creating a floating feel while also providing accessibility as well as ease of cleaning.
An entry coat closet designed to feel like a furniture piece in the entry flows harmoniously with the warm taupe finishes of the brick on the exterior of the home. We also brought the kerf cut of the kitchen in and used a modern handleless design.
The mudroom provides storage for coats with clothing rods as well as open cubbies for a quick and easy space to drop shoes. Warm taupe was brought in from the entry and paired with the micro shaker of the laundry.
In the guest bath we combined the kerf cut of the kitchen and entry in a stained maple to play off the tones of the shower tile and dynamic Patagonia granite countertops.
Прачечная с бежевым фартуком и коричневым фартуком – фото дизайна интерьера
5