Прачечная с бежевым фартуком и коричневым фартуком – фото дизайна интерьера
Сортировать:
Бюджет
Сортировать:Популярное за сегодня
61 - 80 из 531 фото
1 из 3

Scalloped handmade tiles act as the backsplash at the laundry sink. The countertop is a remnant of Brazilian Exotic Gaya Green quartzite.
Пример оригинального дизайна: маленькая параллельная универсальная комната в стиле фьюжн с врезной мойкой, фасадами с утопленной филенкой, оранжевыми фасадами, столешницей из кварцита, бежевым фартуком, фартуком из керамической плитки, разноцветными стенами, кирпичным полом, со стиральной и сушильной машиной рядом, разноцветным полом, зеленой столешницей, деревянным потолком и обоями на стенах для на участке и в саду
Пример оригинального дизайна: маленькая параллельная универсальная комната в стиле фьюжн с врезной мойкой, фасадами с утопленной филенкой, оранжевыми фасадами, столешницей из кварцита, бежевым фартуком, фартуком из керамической плитки, разноцветными стенами, кирпичным полом, со стиральной и сушильной машиной рядом, разноцветным полом, зеленой столешницей, деревянным потолком и обоями на стенах для на участке и в саду

Small and compact laundry room remodel in Bellevue, Washington.
Стильный дизайн: маленькая отдельная прачечная в стиле неоклассика (современная классика) с хозяйственной раковиной, плоскими фасадами, серыми фасадами, бежевым фартуком, фартуком из керамической плитки, белыми стенами, полом из керамогранита, с сушильной машиной на стиральной машине и черным полом для на участке и в саду - последний тренд
Стильный дизайн: маленькая отдельная прачечная в стиле неоклассика (современная классика) с хозяйственной раковиной, плоскими фасадами, серыми фасадами, бежевым фартуком, фартуком из керамической плитки, белыми стенами, полом из керамогранита, с сушильной машиной на стиральной машине и черным полом для на участке и в саду - последний тренд

The laundry machines are paired with an under mount utility sink with air dry rods above. Extra deep cabinet storage above the washer/dryer provide easy access to laundry detergents, etc. Under cabinet lighting keeps this land locked laundry room feeling light and bright. Notice the dark void in the back left corner of the washing machine. This is an access hole for turning off the water supply before removing the machine for service.
A Kitchen That Works LLC

In this renovation, the once-framed closed-in double-door closet in the laundry room was converted to a locker storage system with room for roll-out laundry basket drawer and a broom closet. The laundry soap is contained in the large drawer beside the washing machine. Behind the mirror, an oversized custom medicine cabinet houses small everyday items such as shoe polish, small tools, masks...etc. The off-white cabinetry and slate were existing. To blend in the off-white cabinetry, walnut accents were added with black hardware.

Bright laundry room with custom blue cabinetry, brass hardware, Rohl sink, deck mounted brass faucet, custom floating shelves, ceramic backsplash and decorative floor tiles.

Overlook of the laundry room appliance and shelving. (part from full home remodeling project)
The laundry space was squeezed-up and tight! Therefore, our experts expand the room to accommodate cabinets and more shelves for storing fabric detergent and accommodate other features that make the space more usable. We renovated and re-designed the laundry room to make it fantastic and more functional while also increasing convenience.

Utility Room
Источник вдохновения для домашнего уюта: параллельная универсальная комната среднего размера в стиле кантри с с полувстраиваемой мойкой (с передним бортиком), фасадами с утопленной филенкой, бежевыми фасадами, столешницей из кварцевого агломерата, бежевым фартуком, фартуком из кварцевого агломерата, бежевыми стенами, полом из известняка, со стиральной и сушильной машиной рядом, бежевым полом, бежевой столешницей и обоями на стенах
Источник вдохновения для домашнего уюта: параллельная универсальная комната среднего размера в стиле кантри с с полувстраиваемой мойкой (с передним бортиком), фасадами с утопленной филенкой, бежевыми фасадами, столешницей из кварцевого агломерата, бежевым фартуком, фартуком из кварцевого агломерата, бежевыми стенами, полом из известняка, со стиральной и сушильной машиной рядом, бежевым полом, бежевой столешницей и обоями на стенах
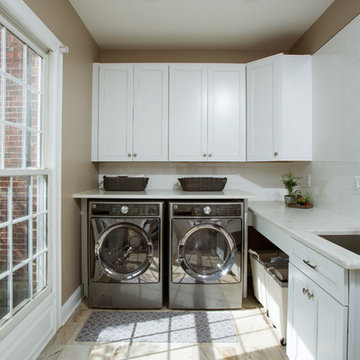
LED recess lights, large scale pendent lights, indirect and direct lighting spruced us this kitchen that has large scale appliances, such as a large fridge, charging station, ice maker fridge and lots of glass break front cabinetry, big serving islands, such as a large L-shape parameter island with seating capacity of eight with yet a large middle island with big counter, prep sink, microwave and steps away from the massive professional stove. A large scale decorative hood over the gorgeously laid stone tile back-splash and pot filler have created the main focal point for this kitchen.
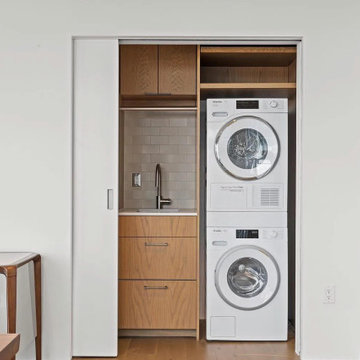
Upscale high-rise loft in Denver, CO.
На фото: кладовка среднего размера в современном стиле с врезной мойкой, плоскими фасадами, столешницей из кварцевого агломерата, бежевым фартуком, фартуком из керамической плитки и белыми стенами с
На фото: кладовка среднего размера в современном стиле с врезной мойкой, плоскими фасадами, столешницей из кварцевого агломерата, бежевым фартуком, фартуком из керамической плитки и белыми стенами с

На фото: большая отдельная, прямая прачечная в морском стиле с накладной мойкой, фасадами с выступающей филенкой, белыми фасадами, гранитной столешницей, бежевым фартуком, фартуком из плитки кабанчик, бежевыми стенами, полом из керамической плитки, с сушильной машиной на стиральной машине, бежевым полом и серой столешницей
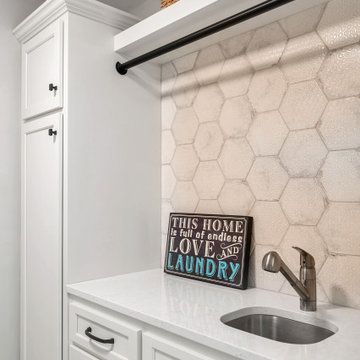
In this laundry room, shelving and a large utility sink overcrowded this area with little storage space for laundry and cleaning supplies. By removing those items, we were able to create more space for storage and a place to hang clothes to dry without taking space from the room.

Свежая идея для дизайна: маленькая отдельная, прямая прачечная в классическом стиле с врезной мойкой, плоскими фасадами, белыми фасадами, столешницей из кварцевого агломерата, бежевым фартуком, фартуком из кварцевого агломерата, белыми стенами, полом из керамической плитки, с сушильной машиной на стиральной машине, серым полом и бежевой столешницей для на участке и в саду - отличное фото интерьера
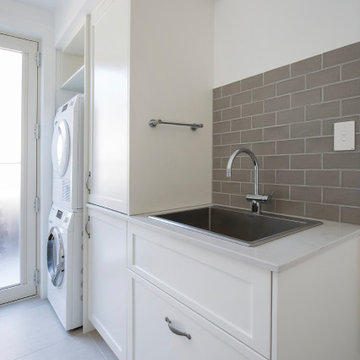
Стильный дизайн: отдельная, параллельная прачечная среднего размера в классическом стиле с накладной мойкой, фасадами в стиле шейкер, белыми фасадами, столешницей из кварцевого агломерата, бежевым фартуком, фартуком из керамической плитки, белыми стенами, полом из керамогранита, со стиральной и сушильной машиной рядом, бежевым полом, белой столешницей и кессонным потолком - последний тренд
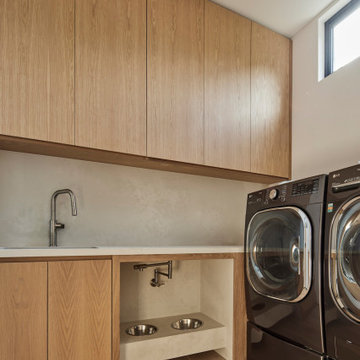
More "Bark-itecture": Pot filler in primary laundry room for doggy bowls
Источник вдохновения для домашнего уюта: угловая универсальная комната среднего размера в стиле модернизм с врезной мойкой, светлыми деревянными фасадами, столешницей из кварцевого агломерата, бежевым фартуком, фартуком из кварцевого агломерата, бежевыми стенами, светлым паркетным полом, с сушильной машиной на стиральной машине, бежевым полом и бежевой столешницей
Источник вдохновения для домашнего уюта: угловая универсальная комната среднего размера в стиле модернизм с врезной мойкой, светлыми деревянными фасадами, столешницей из кварцевого агломерата, бежевым фартуком, фартуком из кварцевого агломерата, бежевыми стенами, светлым паркетным полом, с сушильной машиной на стиральной машине, бежевым полом и бежевой столешницей

Customized cabinetry is used in this drop zone area in the laundry/mudroom to accommodate a kimchi refrigerator. Design and construction by Meadowlark Design + Build in Ann Arbor, Michigan. Professional photography by Sean Carter.
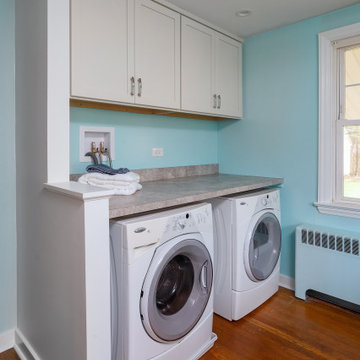
Идея дизайна: маленькая прямая универсальная комната в стиле неоклассика (современная классика) с фасадами в стиле шейкер, фасадами цвета дерева среднего тона, столешницей из ламината, бежевым фартуком, синими стенами, паркетным полом среднего тона, со стиральной и сушильной машиной рядом, коричневым полом и бежевой столешницей для на участке и в саду
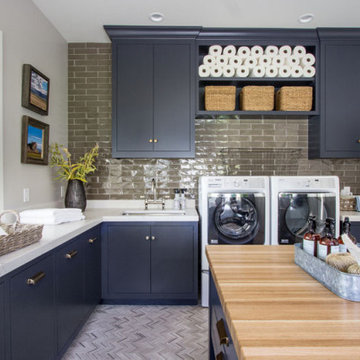
A moody navy blue in this laundry room gives the space depth without feeling cold or overwhelming. Adding an island gives the space ample room for sorting and folding.

After
Идея дизайна: маленькая прямая универсальная комната в стиле модернизм с врезной мойкой, фасадами с выступающей филенкой, белыми фасадами, гранитной столешницей, бежевым фартуком, фартуком из каменной плитки, полом из керамогранита, красными стенами и со стиральной и сушильной машиной рядом для на участке и в саду
Идея дизайна: маленькая прямая универсальная комната в стиле модернизм с врезной мойкой, фасадами с выступающей филенкой, белыми фасадами, гранитной столешницей, бежевым фартуком, фартуком из каменной плитки, полом из керамогранита, красными стенами и со стиральной и сушильной машиной рядом для на участке и в саду

A laundry room should be functional but fun. I think we achieved it here with fun colors and style.
Пример оригинального дизайна: отдельная, параллельная прачечная среднего размера в классическом стиле с накладной мойкой, фасадами с декоративным кантом, бирюзовыми фасадами, столешницей из кварцевого агломерата, бежевым фартуком, фартуком из керамогранитной плитки, бежевыми стенами, полом из керамогранита, со стиральной и сушильной машиной рядом, бежевым полом и бежевой столешницей
Пример оригинального дизайна: отдельная, параллельная прачечная среднего размера в классическом стиле с накладной мойкой, фасадами с декоративным кантом, бирюзовыми фасадами, столешницей из кварцевого агломерата, бежевым фартуком, фартуком из керамогранитной плитки, бежевыми стенами, полом из керамогранита, со стиральной и сушильной машиной рядом, бежевым полом и бежевой столешницей

Combined Bathroom and Laundries can still look beautiful ?
На фото: угловая универсальная комната среднего размера в стиле модернизм с накладной мойкой, плоскими фасадами, белыми фасадами, столешницей из кварцевого агломерата, бежевым фартуком, фартуком из керамической плитки, белыми стенами, полом из травертина, со стиральной и сушильной машиной рядом, бежевым полом, белой столешницей и любым потолком с
На фото: угловая универсальная комната среднего размера в стиле модернизм с накладной мойкой, плоскими фасадами, белыми фасадами, столешницей из кварцевого агломерата, бежевым фартуком, фартуком из керамической плитки, белыми стенами, полом из травертина, со стиральной и сушильной машиной рядом, бежевым полом, белой столешницей и любым потолком с
Прачечная с бежевым фартуком и коричневым фартуком – фото дизайна интерьера
4