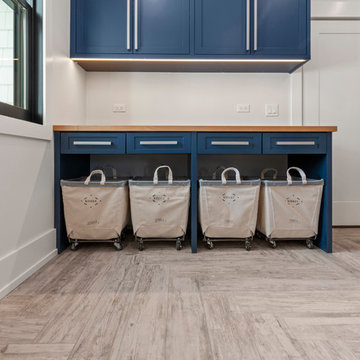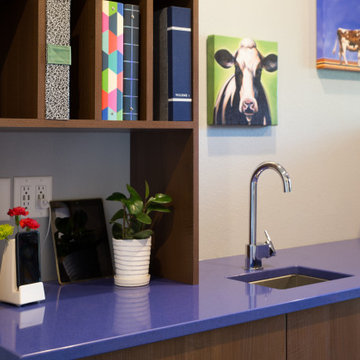Прачечная
Сортировать:
Бюджет
Сортировать:Популярное за сегодня
21 - 26 из 26 фото
1 из 3

© Lassiter Photography | ReVisionCharlotte.com
Стильный дизайн: параллельная универсальная комната среднего размера в морском стиле с фасадами с утопленной филенкой, серыми фасадами, гранитной столешницей, разноцветным фартуком, фартуком из цементной плитки, белыми стенами, со стиральной и сушильной машиной рядом, серым полом, синей столешницей, панелями на стенах и полом из керамогранита - последний тренд
Стильный дизайн: параллельная универсальная комната среднего размера в морском стиле с фасадами с утопленной филенкой, серыми фасадами, гранитной столешницей, разноцветным фартуком, фартуком из цементной плитки, белыми стенами, со стиральной и сушильной машиной рядом, серым полом, синей столешницей, панелями на стенах и полом из керамогранита - последний тренд

French Country laundry room with all white louvered cabinetry, painted white brick wall, large black metal framed windows, distressed wood folding table, and beige flooring.

French Country laundry room with farmhouse sink in all white cabinetry vanity, beige travertine flooring, black metal framed windows, and distressed wood folding table.

© Lassiter Photography | ReVisionCharlotte.com
На фото: параллельная универсальная комната среднего размера в морском стиле с фасадами с утопленной филенкой, серыми фасадами, гранитной столешницей, разноцветным фартуком, фартуком из цементной плитки, белыми стенами, со стиральной и сушильной машиной рядом, серым полом, синей столешницей, панелями на стенах и полом из керамогранита
На фото: параллельная универсальная комната среднего размера в морском стиле с фасадами с утопленной филенкой, серыми фасадами, гранитной столешницей, разноцветным фартуком, фартуком из цементной плитки, белыми стенами, со стиральной и сушильной машиной рядом, серым полом, синей столешницей, панелями на стенах и полом из керамогранита

Идея дизайна: отдельная, прямая прачечная среднего размера в современном стиле с врезной мойкой, фасадами в стиле шейкер, синими фасадами, деревянной столешницей, белыми стенами, светлым паркетным полом, со стиральной и сушильной машиной рядом, бежевым полом и синей столешницей

In this Cedar Rapids residence, sophistication meets bold design, seamlessly integrating dynamic accents and a vibrant palette. Every detail is meticulously planned, resulting in a captivating space that serves as a modern haven for the entire family.
Characterized by blue countertops and abundant storage, the laundry space effortlessly blends practicality and style. The mudroom is meticulously designed for streamlined organization.
---
Project by Wiles Design Group. Their Cedar Rapids-based design studio serves the entire Midwest, including Iowa City, Dubuque, Davenport, and Waterloo, as well as North Missouri and St. Louis.
For more about Wiles Design Group, see here: https://wilesdesigngroup.com/
To learn more about this project, see here: https://wilesdesigngroup.com/cedar-rapids-dramatic-family-home-design
2