Прачечная с белыми стенами и полом из сланца – фото дизайна интерьера
Сортировать:
Бюджет
Сортировать:Популярное за сегодня
1 - 20 из 251 фото
1 из 3

Стильный дизайн: прямая универсальная комната среднего размера в стиле кантри с врезной мойкой, фасадами в стиле шейкер, белыми фасадами, деревянной столешницей, белыми стенами, полом из сланца, со стиральной и сушильной машиной рядом, серым полом и коричневой столешницей - последний тренд

Chelsea door, Slab & Manor Flat drawer fronts, Designer White enamel.
На фото: большая угловая прачечная в стиле кантри с накладной мойкой, фасадами в стиле шейкер, белыми фасадами, белыми стенами, полом из сланца, со стиральной и сушильной машиной рядом и серым полом
На фото: большая угловая прачечная в стиле кантри с накладной мойкой, фасадами в стиле шейкер, белыми фасадами, белыми стенами, полом из сланца, со стиральной и сушильной машиной рядом и серым полом

Laundry room with subway tiles, concrete countertop, sink, and washer and dryer side by side.
Photographer: Rob Karosis
Свежая идея для дизайна: большая угловая универсальная комната в стиле кантри с фасадами в стиле шейкер, белыми фасадами, белыми стенами, полом из сланца, со стиральной и сушильной машиной рядом, черным полом, черной столешницей и врезной мойкой - отличное фото интерьера
Свежая идея для дизайна: большая угловая универсальная комната в стиле кантри с фасадами в стиле шейкер, белыми фасадами, белыми стенами, полом из сланца, со стиральной и сушильной машиной рядом, черным полом, черной столешницей и врезной мойкой - отличное фото интерьера

Free ebook, Creating the Ideal Kitchen. DOWNLOAD NOW
Working with this Glen Ellyn client was so much fun the first time around, we were thrilled when they called to say they were considering moving across town and might need some help with a bit of design work at the new house.
The kitchen in the new house had been recently renovated, but it was not exactly what they wanted. What started out as a few tweaks led to a pretty big overhaul of the kitchen, mudroom and laundry room. Luckily, we were able to use re-purpose the old kitchen cabinetry and custom island in the remodeling of the new laundry room — win-win!
As parents of two young girls, it was important for the homeowners to have a spot to store equipment, coats and all the “behind the scenes” necessities away from the main part of the house which is a large open floor plan. The existing basement mudroom and laundry room had great bones and both rooms were very large.
To make the space more livable and comfortable, we laid slate tile on the floor and added a built-in desk area, coat/boot area and some additional tall storage. We also reworked the staircase, added a new stair runner, gave a facelift to the walk-in closet at the foot of the stairs, and built a coat closet. The end result is a multi-functional, large comfortable room to come home to!
Just beyond the mudroom is the new laundry room where we re-used the cabinets and island from the original kitchen. The new laundry room also features a small powder room that used to be just a toilet in the middle of the room.
You can see the island from the old kitchen that has been repurposed for a laundry folding table. The other countertops are maple butcherblock, and the gold accents from the other rooms are carried through into this room. We were also excited to unearth an existing window and bring some light into the room.
Designed by: Susan Klimala, CKD, CBD
Photography by: Michael Alan Kaskel
For more information on kitchen and bath design ideas go to: www.kitchenstudio-ge.com

Nick McGinn
Пример оригинального дизайна: большая угловая универсальная комната в стиле неоклассика (современная классика) с одинарной мойкой, фасадами в стиле шейкер, белыми фасадами, столешницей из известняка, белыми стенами, полом из сланца и со стиральной и сушильной машиной рядом
Пример оригинального дизайна: большая угловая универсальная комната в стиле неоклассика (современная классика) с одинарной мойкой, фасадами в стиле шейкер, белыми фасадами, столешницей из известняка, белыми стенами, полом из сланца и со стиральной и сушильной машиной рядом

At Belltown Design we love designing laundry rooms! It is the perfect challenge between aesthetics and functionality! When doing the laundry is a breeze, and the room feels bright and cheery, then we have done our job. Modern Craftsman - Kitchen/Laundry Remodel, West Seattle, WA. Photography by Paula McHugh and Robbie Liddane

This spacious laundry room is conveniently tucked away behind the kitchen. Location and layout were specifically designed to provide high function and access while "hiding" the laundry room so you almost don't even know it's there. Design solutions focused on capturing the use of natural light in the room and capitalizing on the great view to the garden.
Slate tiles run through this area and the mud room adjacent so that the dogs can have a space to shake off just inside the door from the dog run. The white cabinetry is understated full overlay with a recessed panel while the interior doors have a rich big bolection molding creating a quality feel with an understated beach vibe.
One of my favorite details here is the window surround and the integration into the cabinetry and tile backsplash. We used 1x4 trim around the window , but accented it with a Cambria backsplash. The crown from the cabinetry finishes off the top of the 1x trim to the inside corner of the wall and provides a termination point for the backsplash tile on both sides of the window.
Beautifully appointed custom home near Venice Beach, FL. Designed with the south Florida cottage style that is prevalent in Naples. Every part of this home is detailed to show off the work of the craftsmen that created it.

Идея дизайна: отдельная, прямая прачечная среднего размера в современном стиле с врезной мойкой, плоскими фасадами, серыми фасадами, белыми стенами, полом из сланца, со стиральной и сушильной машиной рядом, коричневым полом и серой столешницей

Marty Paoletta
Идея дизайна: огромная параллельная универсальная комната в стиле неоклассика (современная классика) с монолитной мойкой, плоскими фасадами, зелеными фасадами, белыми стенами, полом из сланца и со скрытой стиральной машиной
Идея дизайна: огромная параллельная универсальная комната в стиле неоклассика (современная классика) с монолитной мойкой, плоскими фасадами, зелеными фасадами, белыми стенами, полом из сланца и со скрытой стиральной машиной

Photos by Kaity
Источник вдохновения для домашнего уюта: отдельная, параллельная прачечная среднего размера в современном стиле с плоскими фасадами, столешницей из кварцевого агломерата, полом из сланца, со стиральной и сушильной машиной рядом, оранжевыми фасадами и белыми стенами
Источник вдохновения для домашнего уюта: отдельная, параллельная прачечная среднего размера в современном стиле с плоскими фасадами, столешницей из кварцевого агломерата, полом из сланца, со стиральной и сушильной машиной рядом, оранжевыми фасадами и белыми стенами
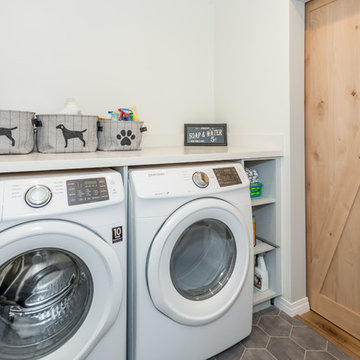
Inside of laundry room with honeycomb flooring tile, and sliding wooden barn door.
На фото: отдельная, прямая прачечная среднего размера в стиле кантри с открытыми фасадами, серыми фасадами, столешницей из кварцевого агломерата, белыми стенами, полом из сланца, со стиральной и сушильной машиной рядом, серым полом и серой столешницей
На фото: отдельная, прямая прачечная среднего размера в стиле кантри с открытыми фасадами, серыми фасадами, столешницей из кварцевого агломерата, белыми стенами, полом из сланца, со стиральной и сушильной машиной рядом, серым полом и серой столешницей
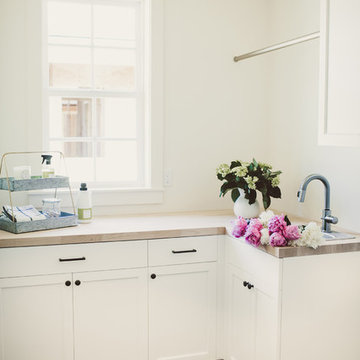
Источник вдохновения для домашнего уюта: маленькая отдельная, угловая прачечная в стиле кантри с фасадами в стиле шейкер, белыми фасадами, деревянной столешницей, белыми стенами, полом из сланца, со стиральной и сушильной машиной рядом и накладной мойкой для на участке и в саду

Свежая идея для дизайна: параллельная универсальная комната среднего размера в стиле модернизм с монолитной мойкой, плоскими фасадами, белыми фасадами, столешницей из акрилового камня, белым фартуком, белыми стенами, полом из сланца, со стиральной и сушильной машиной рядом, серым полом и белой столешницей - отличное фото интерьера

Laundry room
Christopher Stark Photo
На фото: угловая универсальная комната среднего размера в стиле кантри с врезной мойкой, столешницей из кварцевого агломерата, белыми стенами, полом из сланца, со стиральной и сушильной машиной рядом, фасадами в стиле шейкер и красными фасадами
На фото: угловая универсальная комната среднего размера в стиле кантри с врезной мойкой, столешницей из кварцевого агломерата, белыми стенами, полом из сланца, со стиральной и сушильной машиной рядом, фасадами в стиле шейкер и красными фасадами
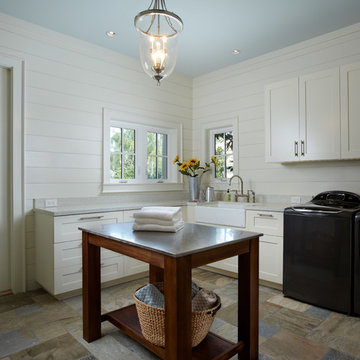
Marc Rutenberg Homes
Источник вдохновения для домашнего уюта: большая угловая прачечная в стиле неоклассика (современная классика) с с полувстраиваемой мойкой (с передним бортиком), фасадами в стиле шейкер, белыми фасадами, гранитной столешницей, белыми стенами, полом из сланца и со стиральной и сушильной машиной рядом
Источник вдохновения для домашнего уюта: большая угловая прачечная в стиле неоклассика (современная классика) с с полувстраиваемой мойкой (с передним бортиком), фасадами в стиле шейкер, белыми фасадами, гранитной столешницей, белыми стенами, полом из сланца и со стиральной и сушильной машиной рядом
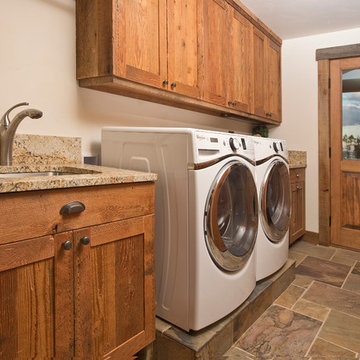
Идея дизайна: параллельная универсальная комната в стиле рустика с врезной мойкой, фасадами в стиле шейкер, гранитной столешницей, белыми стенами, полом из сланца, со стиральной и сушильной машиной рядом и фасадами цвета дерева среднего тона
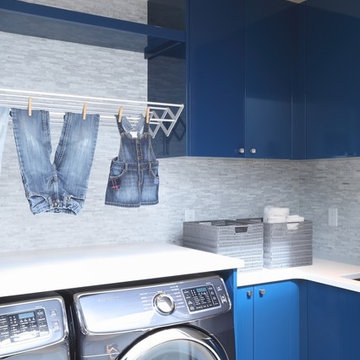
Beyond Beige Interior Design | www.beyondbeige.com | Ph: 604-876-3800 | Best Builders | Ema Peter Photography | Furniture Purchased From The Living Lab Furniture Co.
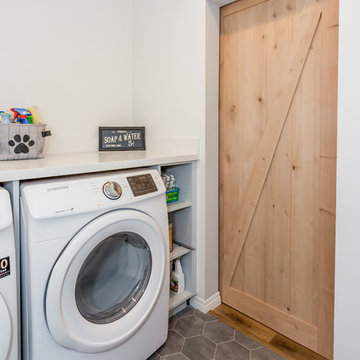
Inside of laundry room with honeycomb flooring tile, and sliding wooden barn door.
Источник вдохновения для домашнего уюта: отдельная, прямая прачечная среднего размера в стиле кантри с открытыми фасадами, серыми фасадами, столешницей из кварцевого агломерата, белыми стенами, полом из сланца, со стиральной и сушильной машиной рядом, серым полом и серой столешницей
Источник вдохновения для домашнего уюта: отдельная, прямая прачечная среднего размера в стиле кантри с открытыми фасадами, серыми фасадами, столешницей из кварцевого агломерата, белыми стенами, полом из сланца, со стиральной и сушильной машиной рядом, серым полом и серой столешницей
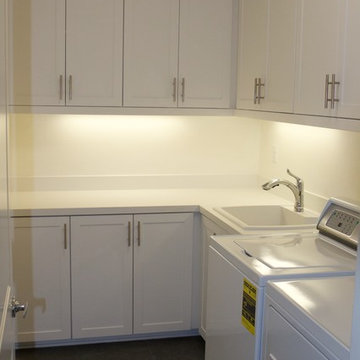
Integrity Media - Erich Medvelt
На фото: маленькая отдельная, угловая прачечная в стиле неоклассика (современная классика) с накладной мойкой, фасадами в стиле шейкер, белыми фасадами, столешницей из акрилового камня, белыми стенами, полом из сланца, со стиральной и сушильной машиной рядом, черным полом и белой столешницей для на участке и в саду с
На фото: маленькая отдельная, угловая прачечная в стиле неоклассика (современная классика) с накладной мойкой, фасадами в стиле шейкер, белыми фасадами, столешницей из акрилового камня, белыми стенами, полом из сланца, со стиральной и сушильной машиной рядом, черным полом и белой столешницей для на участке и в саду с
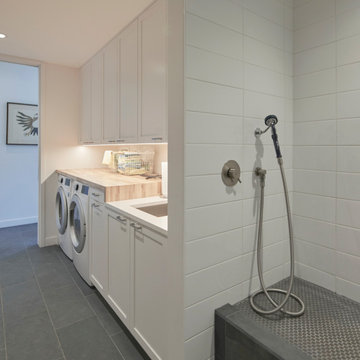
Стильный дизайн: большая отдельная, прямая прачечная в стиле кантри с врезной мойкой, фасадами в стиле шейкер, белыми фасадами, деревянной столешницей, белыми стенами, полом из сланца, со стиральной и сушильной машиной рядом, серым полом и коричневой столешницей - последний тренд
Прачечная с белыми стенами и полом из сланца – фото дизайна интерьера
1