Прачечная с белыми стенами и мраморным полом – фото дизайна интерьера
Сортировать:
Бюджет
Сортировать:Популярное за сегодня
141 - 160 из 266 фото
1 из 3
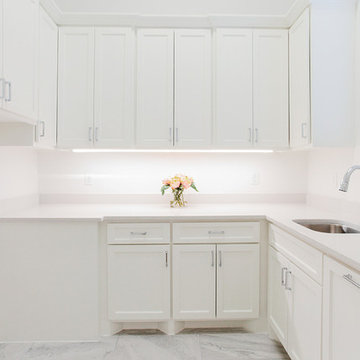
Set discretely off the kitchen is a large utility room with upper and lower cabinets, lots of quartz counter space, and an area reserved for washer and gas or electric dryer. A perfect place to store cleaning supplies.
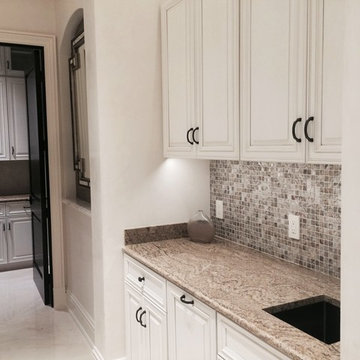
Grand Laundry Room
Идея дизайна: огромная параллельная универсальная комната в классическом стиле с белыми фасадами, гранитной столешницей, белыми стенами, мраморным полом, со стиральной и сушильной машиной рядом и врезной мойкой
Идея дизайна: огромная параллельная универсальная комната в классическом стиле с белыми фасадами, гранитной столешницей, белыми стенами, мраморным полом, со стиральной и сушильной машиной рядом и врезной мойкой
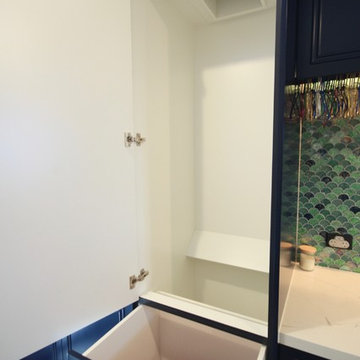
DESIGNER HOME.
- 40mm thick 'Calacutta Primo Quartz' benchtop
- Fish scale tiled splashback
- Custom profiled 'satin' polyurethane doors
- Black & gold fixtures
- Laundry shute
- All fitted with Blum hardware
Sheree Bounassif, Kitchens By Emanuel
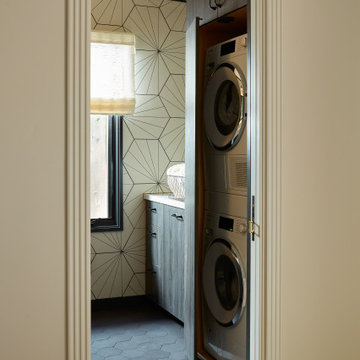
Interior design by Pamela Pennington Studios
Photography by: Eric Zepeda
Стильный дизайн: параллельная универсальная комната в викторианском стиле с врезной мойкой, фасадами с филенкой типа жалюзи, коричневыми фасадами, столешницей из кварцита, белыми стенами, мраморным полом, с сушильной машиной на стиральной машине, разноцветным полом, белой столешницей и обоями на стенах - последний тренд
Стильный дизайн: параллельная универсальная комната в викторианском стиле с врезной мойкой, фасадами с филенкой типа жалюзи, коричневыми фасадами, столешницей из кварцита, белыми стенами, мраморным полом, с сушильной машиной на стиральной машине, разноцветным полом, белой столешницей и обоями на стенах - последний тренд
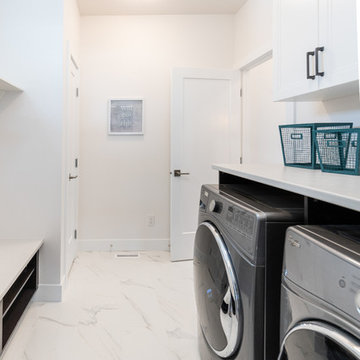
White on white laundry room at The Salix
Источник вдохновения для домашнего уюта: универсальная комната среднего размера в стиле модернизм с фасадами с утопленной филенкой, белыми фасадами, столешницей из кварцевого агломерата, белыми стенами, мраморным полом, со стиральной и сушильной машиной рядом, белым полом и белой столешницей
Источник вдохновения для домашнего уюта: универсальная комната среднего размера в стиле модернизм с фасадами с утопленной филенкой, белыми фасадами, столешницей из кварцевого агломерата, белыми стенами, мраморным полом, со стиральной и сушильной машиной рядом, белым полом и белой столешницей
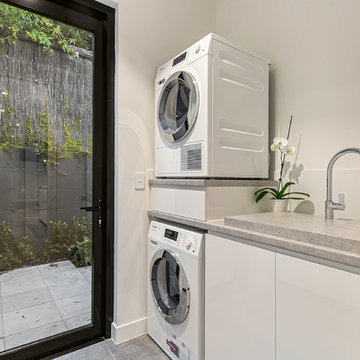
Пример оригинального дизайна: отдельная, прямая прачечная в стиле модернизм с врезной мойкой, фасадами с декоративным кантом, белыми фасадами, столешницей из ламината, белыми стенами, мраморным полом, с сушильной машиной на стиральной машине, серым полом и серой столешницей
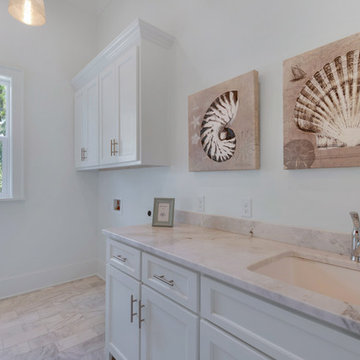
Идея дизайна: прямая универсальная комната среднего размера в морском стиле с врезной мойкой, фасадами с утопленной филенкой, белыми фасадами, мраморной столешницей, белыми стенами, мраморным полом и со стиральной и сушильной машиной рядом
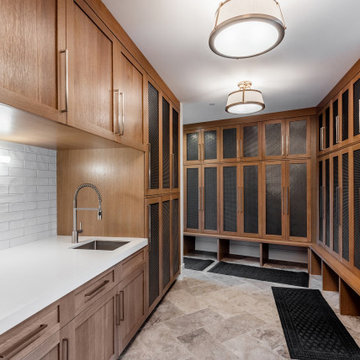
На фото: большая угловая универсальная комната в современном стиле с врезной мойкой, фасадами в стиле шейкер, фасадами цвета дерева среднего тона, столешницей из кварцита, белым фартуком, фартуком из цементной плитки, белыми стенами, мраморным полом, с сушильной машиной на стиральной машине, серым полом и белой столешницей с
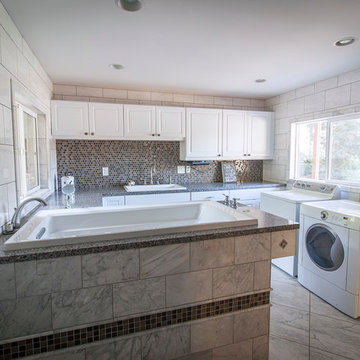
A pre-fab construction was turned into a dog kennel for grooming and boarding. Marble Tile floors with radiant heating, granite countertops with an elevated drop in tub for grooming, and a washer and dryer for cleaning bedding complete this ultimate dog kennel.
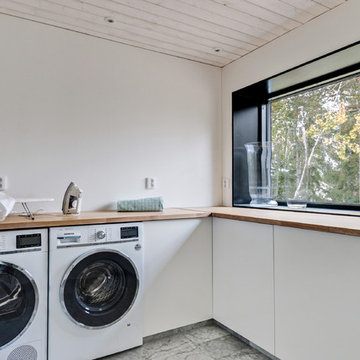
Источник вдохновения для домашнего уюта: большая отдельная, угловая прачечная в скандинавском стиле с одинарной мойкой, белыми фасадами, деревянной столешницей, белыми стенами, мраморным полом и со стиральной и сушильной машиной рядом
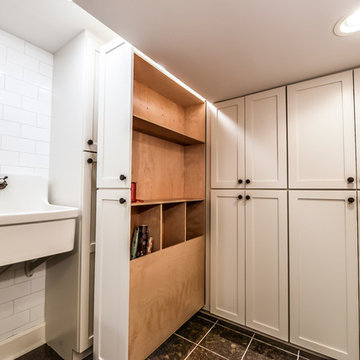
Пример оригинального дизайна: универсальная комната среднего размера в современном стиле с хозяйственной раковиной, фасадами в стиле шейкер, белыми фасадами, белыми стенами, мраморным полом и черным полом
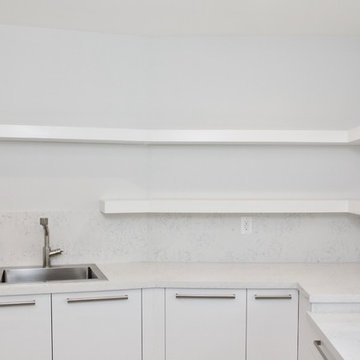
The laundry room demand function and storage, and both of those goals were accomplished in this design. The white acrylic cabinets and quartz tops give a fresh, clean feel to the room. The 3 inch thick floating shelves that wrap around the corner of the room add a modern edge and the over sized hardware continues the contemporary feel. The room is slightly warmed with the cool grey marble floors. There is extra space for storage in the pantry wall and ample countertop space for folding.
InwardOutward Photography
Идея дизайна: маленькая прямая кладовка в современном стиле с накладной мойкой, белыми стенами, мраморным полом и с сушильной машиной на стиральной машине для на участке и в саду
Идея дизайна: маленькая прямая кладовка в современном стиле с накладной мойкой, белыми стенами, мраморным полом и с сушильной машиной на стиральной машине для на участке и в саду
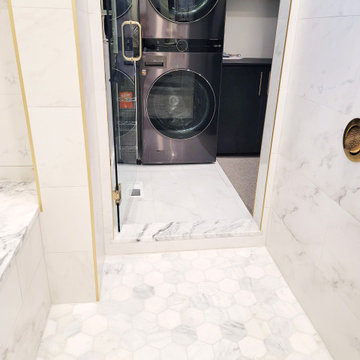
Стильный дизайн: большая прачечная в стиле кантри с белыми стенами, мраморным полом и белым полом - последний тренд
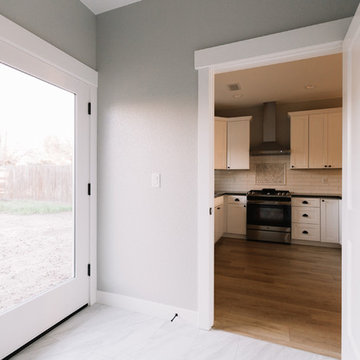
Свежая идея для дизайна: отдельная, параллельная прачечная среднего размера в стиле кантри с хозяйственной раковиной, белыми стенами, мраморным полом, со стиральной и сушильной машиной рядом и белым полом - отличное фото интерьера
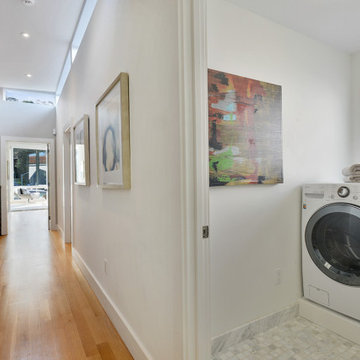
Spectacular views, a tricky site and the desirability of maintaining views and light for adjacent neighbors inspired our design for this new house in Clarendon Heights. The facade features subtle shades of stucco, coordinating dark aluminum windows and a bay element which twists to capture views of the Golden Gate Bridge. Built into an upsloping site, retaining walls allowed us to create a bi-level rear yard with the lower part at the main living level and an elevated upper deck with sweeping views of San Francisco. The interiors feature an open plan, high ceilings, luxurious finishes and a dramatic curving stair with metal railings which swoop up to a second-floor sky bridge. Well-placed windows, including clerestories flood all of the interior spaces with light.
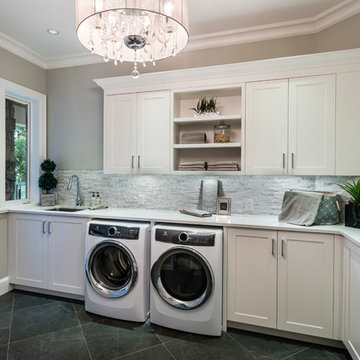
The “Rustic Classic” is a 17,000 square foot custom home built for a special client, a famous musician who wanted a home befitting a rockstar. This Langley, B.C. home has every detail you would want on a custom build.
For this home, every room was completed with the highest level of detail and craftsmanship; even though this residence was a huge undertaking, we didn’t take any shortcuts. From the marble counters to the tasteful use of stone walls, we selected each material carefully to create a luxurious, livable environment. The windows were sized and placed to allow for a bright interior, yet they also cultivate a sense of privacy and intimacy within the residence. Large doors and entryways, combined with high ceilings, create an abundance of space.
A home this size is meant to be shared, and has many features intended for visitors, such as an expansive games room with a full-scale bar, a home theatre, and a kitchen shaped to accommodate entertaining. In any of our homes, we can create both spaces intended for company and those intended to be just for the homeowners - we understand that each client has their own needs and priorities.
Our luxury builds combine tasteful elegance and attention to detail, and we are very proud of this remarkable home. Contact us if you would like to set up an appointment to build your next home! Whether you have an idea in mind or need inspiration, you’ll love the results.
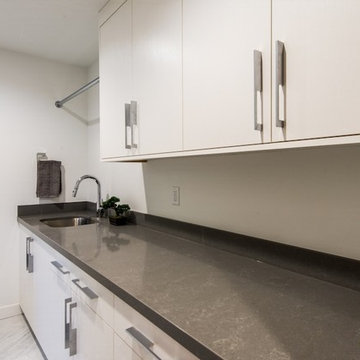
Amy Tibbals City Home Collective
Свежая идея для дизайна: большая отдельная, прямая прачечная в стиле модернизм с одинарной мойкой, плоскими фасадами, белыми фасадами, столешницей из кварцевого агломерата, белыми стенами, мраморным полом и со стиральной и сушильной машиной рядом - отличное фото интерьера
Свежая идея для дизайна: большая отдельная, прямая прачечная в стиле модернизм с одинарной мойкой, плоскими фасадами, белыми фасадами, столешницей из кварцевого агломерата, белыми стенами, мраморным полом и со стиральной и сушильной машиной рядом - отличное фото интерьера
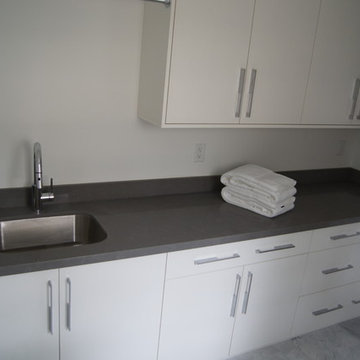
Пример оригинального дизайна: отдельная, параллельная прачечная среднего размера в современном стиле с врезной мойкой, плоскими фасадами, белыми фасадами, столешницей из акрилового камня, белыми стенами, мраморным полом и серым полом
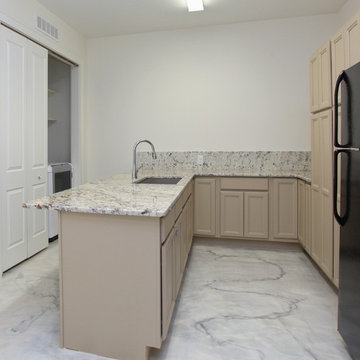
This Luxurious Lower Level is fun and comfortable with elegant finished and fun painted wall treatments!
Пример оригинального дизайна: большая п-образная универсальная комната в современном стиле с врезной мойкой, фасадами с утопленной филенкой, бежевыми фасадами, гранитной столешницей, белыми стенами, мраморным полом, со стиральной и сушильной машиной рядом, разноцветным фартуком, фартуком из каменной плитки, белым полом и разноцветной столешницей
Пример оригинального дизайна: большая п-образная универсальная комната в современном стиле с врезной мойкой, фасадами с утопленной филенкой, бежевыми фасадами, гранитной столешницей, белыми стенами, мраморным полом, со стиральной и сушильной машиной рядом, разноцветным фартуком, фартуком из каменной плитки, белым полом и разноцветной столешницей
Прачечная с белыми стенами и мраморным полом – фото дизайна интерьера
8