Прачечная с белыми фасадами и полом из сланца – фото дизайна интерьера
Сортировать:
Бюджет
Сортировать:Популярное за сегодня
141 - 160 из 427 фото
1 из 3
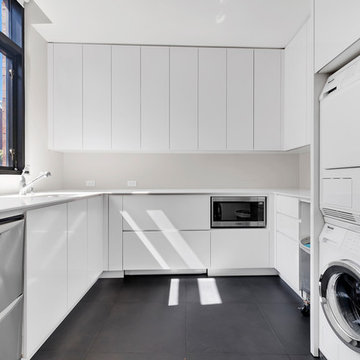
H5
Идея дизайна: отдельная, п-образная прачечная среднего размера в современном стиле с белыми фасадами, белыми стенами, с сушильной машиной на стиральной машине, серым полом, белой столешницей, врезной мойкой, плоскими фасадами, столешницей из акрилового камня и полом из сланца
Идея дизайна: отдельная, п-образная прачечная среднего размера в современном стиле с белыми фасадами, белыми стенами, с сушильной машиной на стиральной машине, серым полом, белой столешницей, врезной мойкой, плоскими фасадами, столешницей из акрилового камня и полом из сланца
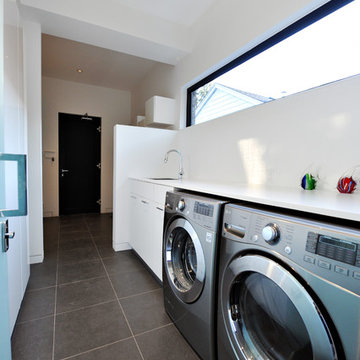
Large Modern laundry room featuring Corian Glacier white Countertops.
Идея дизайна: большая отдельная, прямая прачечная в стиле модернизм с врезной мойкой, плоскими фасадами, белыми фасадами, столешницей из акрилового камня, белыми стенами, полом из сланца и со стиральной и сушильной машиной рядом
Идея дизайна: большая отдельная, прямая прачечная в стиле модернизм с врезной мойкой, плоскими фасадами, белыми фасадами, столешницей из акрилового камня, белыми стенами, полом из сланца и со стиральной и сушильной машиной рядом
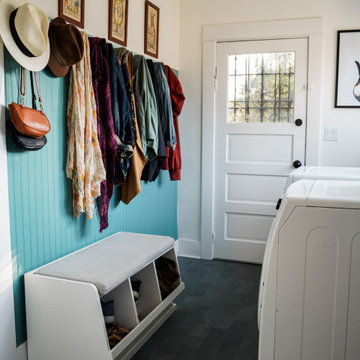
This mudroom was yellow and dingy with obviously laminate faux wood flooring. In addition to the structural shoring up we did on this 1913 property, we added Montauk blue slate flooring (reads somewhere between green, blue, and gray) as well as painted bead board and pegs in two custom colors from Farrow & Ball and Behr. Instantly turned the space from sterile to inviting.
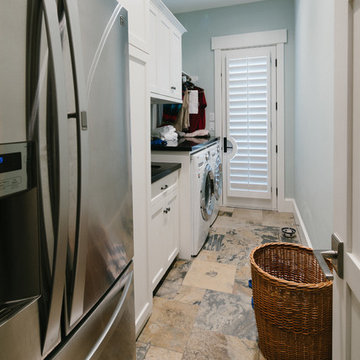
Источник вдохновения для домашнего уюта: параллельная универсальная комната среднего размера в стиле неоклассика (современная классика) с врезной мойкой, фасадами в стиле шейкер, белыми фасадами, гранитной столешницей, синими стенами, полом из сланца и со стиральной и сушильной машиной рядом

The finished project! The white built-in locker system with a floor to ceiling cabinet for added storage. Black herringbone slate floor, and wood countertop for easy folding. And peep those leather pulls!
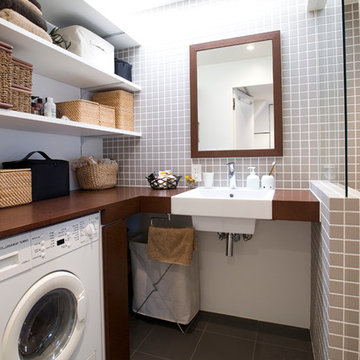
収納雑貨は籠や布など自然素材のもので統一。ブルースタジオ
На фото: угловая универсальная комната среднего размера в стиле модернизм с одинарной мойкой, открытыми фасадами, белыми фасадами, деревянной столешницей, белыми стенами, полом из сланца и со скрытой стиральной машиной
На фото: угловая универсальная комната среднего размера в стиле модернизм с одинарной мойкой, открытыми фасадами, белыми фасадами, деревянной столешницей, белыми стенами, полом из сланца и со скрытой стиральной машиной
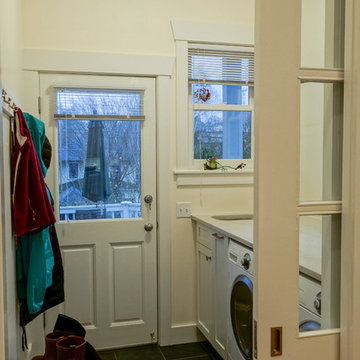
Entry onto the spacious deck and backyard.
На фото: маленькая прямая универсальная комната в стиле кантри с одинарной мойкой, фасадами в стиле шейкер, белыми фасадами, столешницей из кварцита, желтыми стенами, полом из сланца и со стиральной и сушильной машиной рядом для на участке и в саду
На фото: маленькая прямая универсальная комната в стиле кантри с одинарной мойкой, фасадами в стиле шейкер, белыми фасадами, столешницей из кварцита, желтыми стенами, полом из сланца и со стиральной и сушильной машиной рядом для на участке и в саду
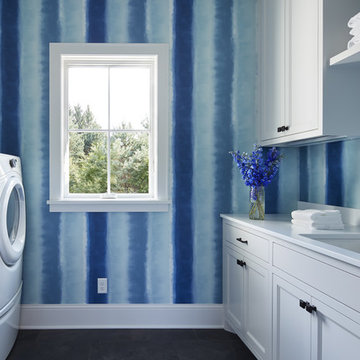
A Modern Farmhouse set in a prairie setting exudes charm and simplicity. Wrap around porches and copious windows make outdoor/indoor living seamless while the interior finishings are extremely high on detail. In floor heating under porcelain tile in the entire lower level, Fond du Lac stone mimicking an original foundation wall and rough hewn wood finishes contrast with the sleek finishes of carrera marble in the master and top of the line appliances and soapstone counters of the kitchen. This home is a study in contrasts, while still providing a completely harmonious aura.
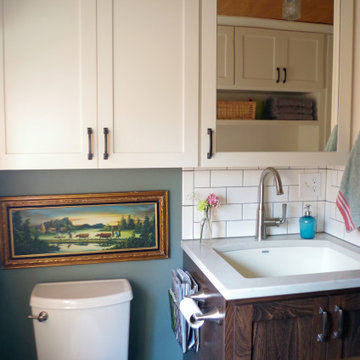
This Hardworking laundry room also needed to add an additional powder room area for this large family. The vanity sink doubles as a deep laundry sink and the built-in cabinetry and medicine cabinet provides overflow storage from the main bathroom.
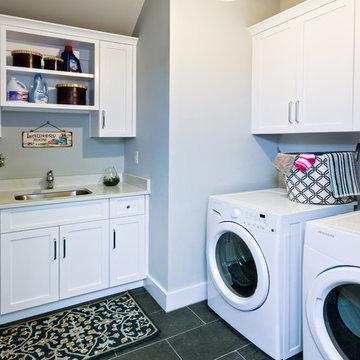
Источник вдохновения для домашнего уюта: отдельная прачечная среднего размера в стиле кантри с врезной мойкой, фасадами в стиле шейкер, белыми фасадами, столешницей из кварцевого агломерата, синими стенами, полом из сланца и со стиральной и сушильной машиной рядом
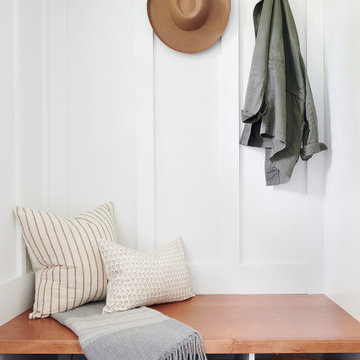
A bright and welcoming Mudroom with custom cabinetry, millwork, and herringbone slate floors paired with brass and black accents and a warm wood farmhouse door.
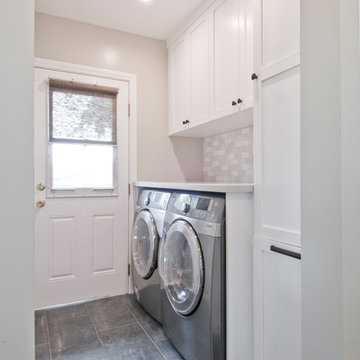
Avesha Michael
Источник вдохновения для домашнего уюта: угловая прачечная среднего размера в современном стиле с врезной мойкой, фасадами в стиле шейкер, белыми фасадами, столешницей из кварцита, белым фартуком, фартуком из керамогранитной плитки, полом из сланца, серым полом и белой столешницей
Источник вдохновения для домашнего уюта: угловая прачечная среднего размера в современном стиле с врезной мойкой, фасадами в стиле шейкер, белыми фасадами, столешницей из кварцита, белым фартуком, фартуком из керамогранитной плитки, полом из сланца, серым полом и белой столешницей
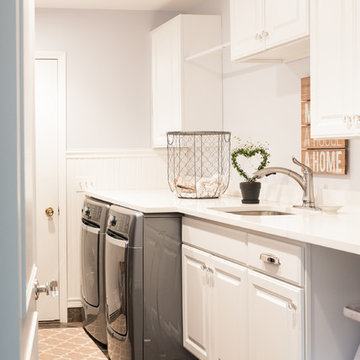
Andrea Brandt, Lume Photography
Идея дизайна: маленькая отдельная, параллельная прачечная в стиле неоклассика (современная классика) с врезной мойкой, фасадами с выступающей филенкой, белыми фасадами, столешницей из кварцевого агломерата, белыми стенами, полом из сланца и со стиральной и сушильной машиной рядом для на участке и в саду
Идея дизайна: маленькая отдельная, параллельная прачечная в стиле неоклассика (современная классика) с врезной мойкой, фасадами с выступающей филенкой, белыми фасадами, столешницей из кварцевого агломерата, белыми стенами, полом из сланца и со стиральной и сушильной машиной рядом для на участке и в саду
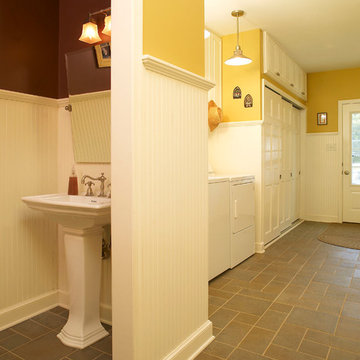
RVO Photography.
Laundry room/ powder room/ back entrance for guests and dogs. Slate- look porcelain tile with custom beadboard and trim details. Practical storage and function for a true "mud" room
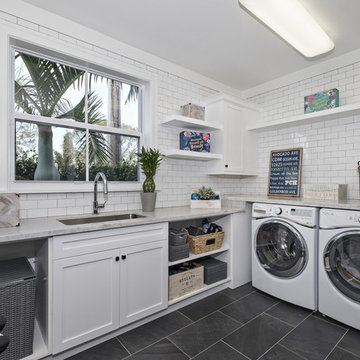
Ron Rosenzweig
Источник вдохновения для домашнего уюта: большая угловая универсальная комната в морском стиле с врезной мойкой, фасадами в стиле шейкер, белыми фасадами, мраморной столешницей, белыми стенами, полом из сланца, со стиральной и сушильной машиной рядом и черным полом
Источник вдохновения для домашнего уюта: большая угловая универсальная комната в морском стиле с врезной мойкой, фасадами в стиле шейкер, белыми фасадами, мраморной столешницей, белыми стенами, полом из сланца, со стиральной и сушильной машиной рядом и черным полом
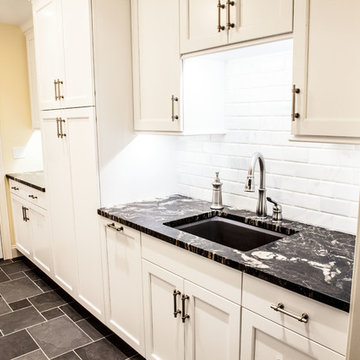
Источник вдохновения для домашнего уюта: отдельная, параллельная прачечная среднего размера в классическом стиле с врезной мойкой, фасадами с утопленной филенкой, белыми фасадами, мраморной столешницей, желтыми стенами, полом из сланца, со стиральной и сушильной машиной рядом и серым полом
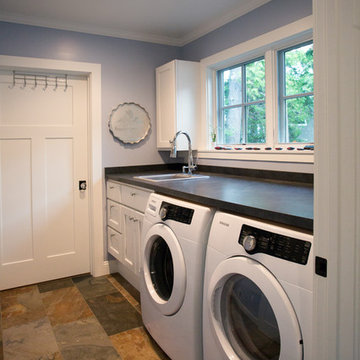
As written in Northern Home & Cottage by Elizabeth Edwards
In general, Bryan and Connie Rellinger loved the charm of the old cottage they purchased on a Crooked Lake peninsula, north of Petoskey. Specifically, however, the presence of a live-well in the kitchen (a huge cement basin with running water for keeping fish alive was right in the kitchen entryway, seriously), rickety staircase and green shag carpet, not so much. An extreme renovation was the only solution. The downside? The rebuild would have to fit into the smallish nonconforming footprint. The upside? That footprint was built when folks could place a building close enough to the water to feel like they could dive in from the house. Ahhh...
Stephanie Baldwin of Edgewater Design helped the Rellingers come up with a timeless cottage design that breathes efficiency into every nook and cranny. It also expresses the synergy of Bryan, Connie and Stephanie, who emailed each other links to products they liked throughout the building process. That teamwork resulted in an interior that sports a young take on classic cottage. Highlights include a brass sink and light fixtures, coffered ceilings with wide beadboard planks, leathered granite kitchen counters and a way-cool floor made of American chestnut planks from an old barn.
Thanks to an abundant use of windows that deliver a grand view of Crooked Lake, the home feels airy and much larger than it is. Bryan and Connie also love how well the layout functions for their family - especially when they are entertaining. The kids' bedrooms are off a large landing at the top of the stairs - roomy enough to double as an entertainment room. When the adults are enjoying cocktail hour or a dinner party downstairs, they can pull a sliding door across the kitchen/great room area to seal it off from the kids' ruckus upstairs (or vice versa!).
From its gray-shingled dormers to its sweet white window boxes, this charmer on Crooked Lake is packed with ideas!
- Jacqueline Southby Photography

The unique layout of this laundry room required cabinets of varying depths to maximize storage. Shallow depth cabinets were used around a bump out. Drawer storage was added on one side and tall storage was added on the other. Laminate countertops were used on the left side and a matching wood countertop was used above the side by side washer and dryer. Slate tile was used on the floor and green glass subway tile was used on the backsplash.

Walls - White Subway Tile
Tops - Basaltina
Пример оригинального дизайна: отдельная, прямая прачечная среднего размера в стиле неоклассика (современная классика) с фасадами с утопленной филенкой, белыми фасадами, столешницей из акрилового камня, белыми стенами, с сушильной машиной на стиральной машине и полом из сланца
Пример оригинального дизайна: отдельная, прямая прачечная среднего размера в стиле неоклассика (современная классика) с фасадами с утопленной филенкой, белыми фасадами, столешницей из акрилового камня, белыми стенами, с сушильной машиной на стиральной машине и полом из сланца
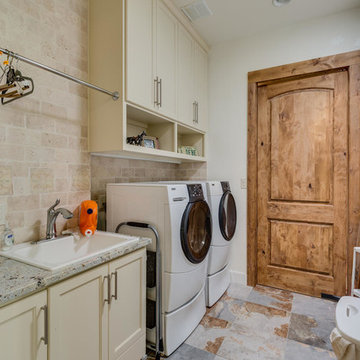
Laundry Room with functional counters and additional storage
Пример оригинального дизайна: отдельная, прямая прачечная среднего размера в стиле рустика с накладной мойкой, фасадами с утопленной филенкой, белыми фасадами, гранитной столешницей, белыми стенами, полом из сланца, со стиральной и сушильной машиной рядом и разноцветным полом
Пример оригинального дизайна: отдельная, прямая прачечная среднего размера в стиле рустика с накладной мойкой, фасадами с утопленной филенкой, белыми фасадами, гранитной столешницей, белыми стенами, полом из сланца, со стиральной и сушильной машиной рядом и разноцветным полом
Прачечная с белыми фасадами и полом из сланца – фото дизайна интерьера
8