Прачечная
Сортировать:
Бюджет
Сортировать:Популярное за сегодня
81 - 100 из 427 фото
1 из 3
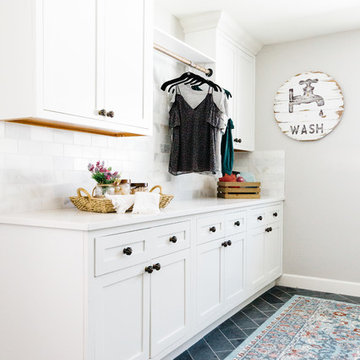
Свежая идея для дизайна: огромная отдельная, параллельная прачечная в стиле кантри с хозяйственной раковиной, фасадами с утопленной филенкой, белыми фасадами, столешницей из кварцевого агломерата, серыми стенами, полом из сланца, со стиральной и сушильной машиной рядом и черным полом - отличное фото интерьера
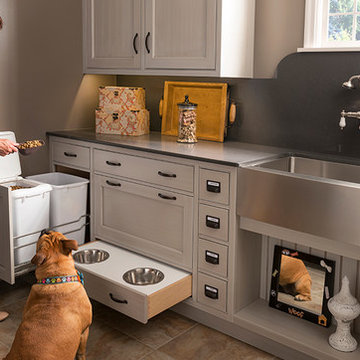
Стильный дизайн: большая универсальная комната в классическом стиле с фасадами с утопленной филенкой, белыми фасадами, столешницей из кварцевого агломерата, полом из сланца, с полувстраиваемой мойкой (с передним бортиком) и серыми стенами - последний тренд

The finished project! The white built-in locker system with a floor to ceiling cabinet for added storage. Black herringbone slate floor, and wood countertop for easy folding.
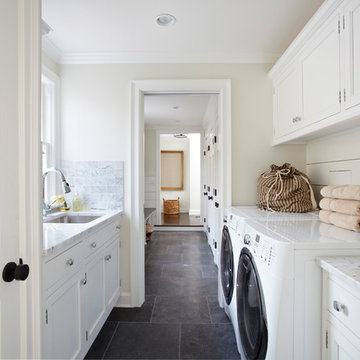
Пример оригинального дизайна: прачечная в классическом стиле с белыми фасадами, полом из сланца, черным полом и белой столешницей

Painted ‘Hampshire’ doors in Benjamin Moore BM CC 40 Cloud White ---
Polished ‘Ivory Fantasy’ granite countertop ---
Свежая идея для дизайна: отдельная, п-образная прачечная среднего размера в стиле неоклассика (современная классика) с с сушильной машиной на стиральной машине, белыми фасадами, врезной мойкой, фасадами с утопленной филенкой, гранитной столешницей, полом из сланца и бежевой столешницей - отличное фото интерьера
Свежая идея для дизайна: отдельная, п-образная прачечная среднего размера в стиле неоклассика (современная классика) с с сушильной машиной на стиральной машине, белыми фасадами, врезной мойкой, фасадами с утопленной филенкой, гранитной столешницей, полом из сланца и бежевой столешницей - отличное фото интерьера
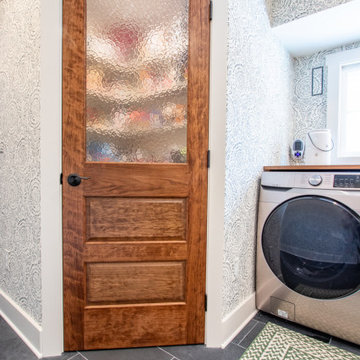
На фото: прачечная с фасадами в стиле шейкер, белыми фасадами, деревянной столешницей, синими стенами, полом из сланца, серым полом, коричневой столешницей и обоями на стенах

Behind a stylish black barn door and separate from the living area, lies the modern laundry room. Boasting a state-of-the-art Electrolux front load washer and dryer, they’re set against pristine white maple cabinets adorned with sleek matte black knobs. Additionally, a handy utility sink is present making it convenient for washing out any tough stains. The backdrop showcases a striking Modena black & white mosaic tile in matte Fiore, which complements the Brazilian slate floor seamlessly.
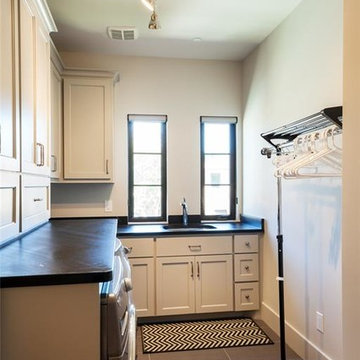
Custom Home Designed by Purser Architectural in Houston, TX. Gorgeously Built by Cason Graye Homes
Свежая идея для дизайна: большая угловая универсальная комната в современном стиле с врезной мойкой, фасадами в стиле шейкер, белыми фасадами, гранитной столешницей, серыми стенами, полом из сланца, со стиральной и сушильной машиной рядом, серым полом и черной столешницей - отличное фото интерьера
Свежая идея для дизайна: большая угловая универсальная комната в современном стиле с врезной мойкой, фасадами в стиле шейкер, белыми фасадами, гранитной столешницей, серыми стенами, полом из сланца, со стиральной и сушильной машиной рядом, серым полом и черной столешницей - отличное фото интерьера
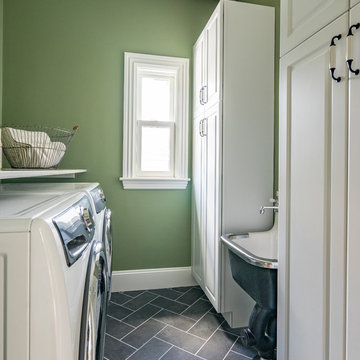
Eric Roth Photo
Пример оригинального дизайна: отдельная, параллельная прачечная в стиле неоклассика (современная классика) с фасадами с выступающей филенкой, белыми фасадами, полом из сланца и серым полом
Пример оригинального дизайна: отдельная, параллельная прачечная в стиле неоклассика (современная классика) с фасадами с выступающей филенкой, белыми фасадами, полом из сланца и серым полом

Hardworking laundry room that needed to provide storage, and folding space for this large family.
Стильный дизайн: маленькая прямая универсальная комната в стиле кантри с одинарной мойкой, фасадами в стиле шейкер, белыми фасадами, деревянной столешницей, зелеными стенами, полом из сланца, со стиральной и сушильной машиной рядом, коричневой столешницей и деревянным потолком для на участке и в саду - последний тренд
Стильный дизайн: маленькая прямая универсальная комната в стиле кантри с одинарной мойкой, фасадами в стиле шейкер, белыми фасадами, деревянной столешницей, зелеными стенами, полом из сланца, со стиральной и сушильной машиной рядом, коричневой столешницей и деревянным потолком для на участке и в саду - последний тренд

Laurey Glenn
На фото: большая прачечная в стиле кантри с белыми фасадами, столешницей из оникса, полом из сланца, со стиральной и сушильной машиной рядом, открытыми фасадами, черной столешницей, накладной мойкой и серыми стенами
На фото: большая прачечная в стиле кантри с белыми фасадами, столешницей из оникса, полом из сланца, со стиральной и сушильной машиной рядом, открытыми фасадами, черной столешницей, накладной мойкой и серыми стенами

На фото: маленькая прямая прачечная в стиле кантри с разноцветным фартуком, фартуком из стекла, фасадами в стиле шейкер, белыми фасадами, со стиральной и сушильной машиной рядом, столешницей из кварцита, бежевыми стенами, полом из сланца и черным полом для на участке и в саду с

The finished project! The white built-in locker system with a floor to ceiling cabinet for added storage. Black herringbone slate floor, and wood countertop for easy folding.

Free ebook, Creating the Ideal Kitchen. DOWNLOAD NOW
Working with this Glen Ellyn client was so much fun the first time around, we were thrilled when they called to say they were considering moving across town and might need some help with a bit of design work at the new house.
The kitchen in the new house had been recently renovated, but it was not exactly what they wanted. What started out as a few tweaks led to a pretty big overhaul of the kitchen, mudroom and laundry room. Luckily, we were able to use re-purpose the old kitchen cabinetry and custom island in the remodeling of the new laundry room — win-win!
As parents of two young girls, it was important for the homeowners to have a spot to store equipment, coats and all the “behind the scenes” necessities away from the main part of the house which is a large open floor plan. The existing basement mudroom and laundry room had great bones and both rooms were very large.
To make the space more livable and comfortable, we laid slate tile on the floor and added a built-in desk area, coat/boot area and some additional tall storage. We also reworked the staircase, added a new stair runner, gave a facelift to the walk-in closet at the foot of the stairs, and built a coat closet. The end result is a multi-functional, large comfortable room to come home to!
Just beyond the mudroom is the new laundry room where we re-used the cabinets and island from the original kitchen. The new laundry room also features a small powder room that used to be just a toilet in the middle of the room.
You can see the island from the old kitchen that has been repurposed for a laundry folding table. The other countertops are maple butcherblock, and the gold accents from the other rooms are carried through into this room. We were also excited to unearth an existing window and bring some light into the room.
Designed by: Susan Klimala, CKD, CBD
Photography by: Michael Alan Kaskel
For more information on kitchen and bath design ideas go to: www.kitchenstudio-ge.com
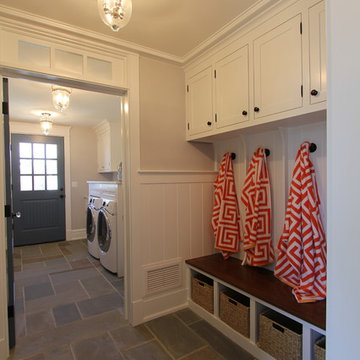
Todd Tully Danner, AIA
На фото: прачечная с фасадами в стиле шейкер, белыми фасадами, деревянной столешницей, серыми стенами и полом из сланца с
На фото: прачечная с фасадами в стиле шейкер, белыми фасадами, деревянной столешницей, серыми стенами и полом из сланца с
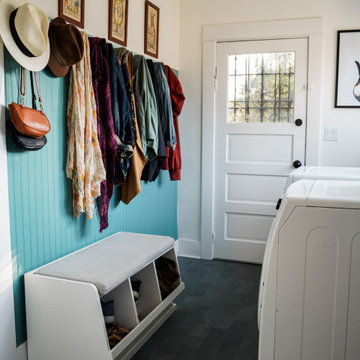
This mudroom was yellow and dingy with obviously laminate faux wood flooring. In addition to the structural shoring up we did on this 1913 property, we added Montauk blue slate flooring (reads somewhere between green, blue, and gray) as well as painted bead board and pegs in two custom colors from Farrow & Ball and Behr. Instantly turned the space from sterile to inviting.
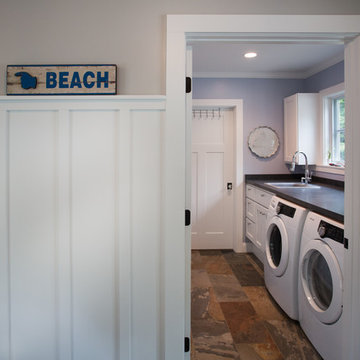
As written in Northern Home & Cottage by Elizabeth Edwards
In general, Bryan and Connie Rellinger loved the charm of the old cottage they purchased on a Crooked Lake peninsula, north of Petoskey. Specifically, however, the presence of a live-well in the kitchen (a huge cement basin with running water for keeping fish alive was right in the kitchen entryway, seriously), rickety staircase and green shag carpet, not so much. An extreme renovation was the only solution. The downside? The rebuild would have to fit into the smallish nonconforming footprint. The upside? That footprint was built when folks could place a building close enough to the water to feel like they could dive in from the house. Ahhh...
Stephanie Baldwin of Edgewater Design helped the Rellingers come up with a timeless cottage design that breathes efficiency into every nook and cranny. It also expresses the synergy of Bryan, Connie and Stephanie, who emailed each other links to products they liked throughout the building process. That teamwork resulted in an interior that sports a young take on classic cottage. Highlights include a brass sink and light fixtures, coffered ceilings with wide beadboard planks, leathered granite kitchen counters and a way-cool floor made of American chestnut planks from an old barn.
Thanks to an abundant use of windows that deliver a grand view of Crooked Lake, the home feels airy and much larger than it is. Bryan and Connie also love how well the layout functions for their family - especially when they are entertaining. The kids' bedrooms are off a large landing at the top of the stairs - roomy enough to double as an entertainment room. When the adults are enjoying cocktail hour or a dinner party downstairs, they can pull a sliding door across the kitchen/great room area to seal it off from the kids' ruckus upstairs (or vice versa!).
From its gray-shingled dormers to its sweet white window boxes, this charmer on Crooked Lake is packed with ideas!
- Jacqueline Southby Photography
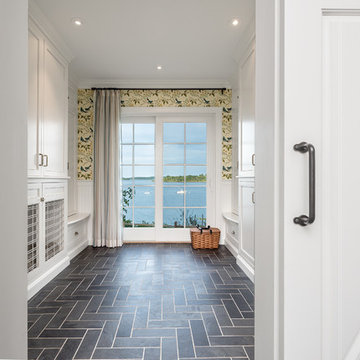
Francois Gagne
На фото: большая отдельная прачечная в морском стиле с белыми фасадами, разноцветными стенами, полом из сланца, черным полом и фасадами с утопленной филенкой
На фото: большая отдельная прачечная в морском стиле с белыми фасадами, разноцветными стенами, полом из сланца, черным полом и фасадами с утопленной филенкой

This gorgeous Mid-Century Modern makeover included a second story addition, exterior and full gut renovation. Clean lines, and natural materials adorn this home with some striking modern art pieces. This functional laundry room features custome built-in cabinetry with raised washer and dryer, a drop in utility sink and a large folding table.
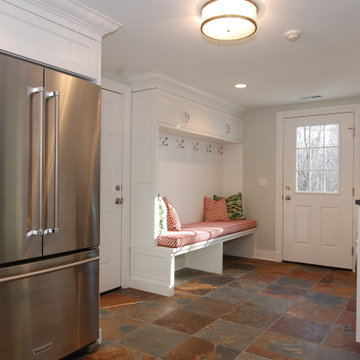
Свежая идея для дизайна: большая отдельная прачечная в стиле неоклассика (современная классика) с врезной мойкой, фасадами с утопленной филенкой, белыми фасадами, гранитной столешницей, белыми стенами, полом из сланца, со стиральной и сушильной машиной рядом, разноцветным полом и серой столешницей - отличное фото интерьера
5