Прачечная с белым фартуком и фартуком из мрамора – фото дизайна интерьера
Сортировать:Популярное за сегодня
61 - 80 из 114 фото
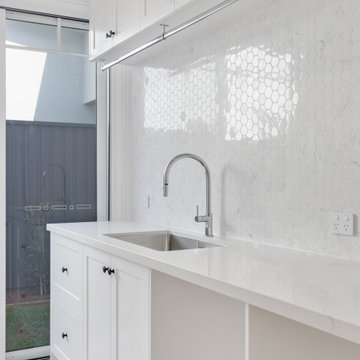
На фото: большая отдельная, параллельная прачечная в морском стиле с врезной мойкой, фасадами в стиле шейкер, белыми фасадами, мраморной столешницей, белым фартуком, фартуком из мрамора, белыми стенами, светлым паркетным полом, со стиральной и сушильной машиной рядом, коричневым полом и белой столешницей с
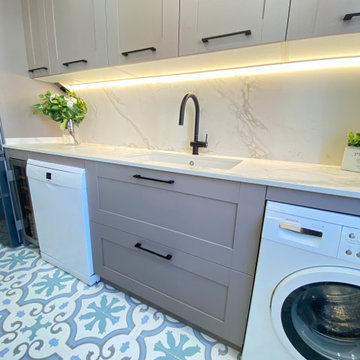
Creamos ambientes centrados en el estilo de vida de nuestros clientes, para nosotros es como un traje a medida.
Real, genuino, como tú.
Materiales nobles de calidad, tonos empolvados, iluminación retroiluminada, foseados.
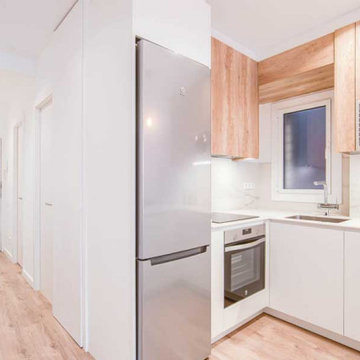
La cocina deja de ser un espacio reservado y secundario para transformarse en el punto central de la zona de día. La ubicamos junto a la sala, abierta para hacer llegar la luz dentro del piso y con una barra integrada que les permite dar solución a las comidas más informales.
Eliminamos la galería original dando unos metros al baño común y aportando luz natural al mismo. Reservamos un armario en el pasillo para ubicar la lavadora y secadora totalmente disimulado del mismo color de la pared.
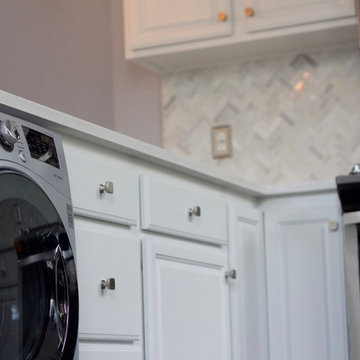
На фото: п-образная прачечная среднего размера в стиле неоклассика (современная классика) с врезной мойкой, фасадами с выступающей филенкой, белыми фасадами, столешницей из кварцита, белым фартуком, фартуком из мрамора, темным паркетным полом и коричневым полом с
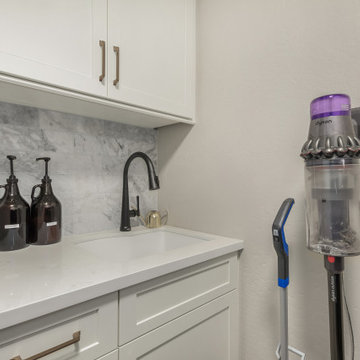
Our Gold Dust project is what we would call a rip out and replace, but with more effort. The kitchen before was decent, however it had an angle that protruded in the kitchen that only allowed for a small island. With keeping the floor, we knew that this was going to be a unique challenge. We also remodeled the bar and updated the laundry room as well.
For the kitchen, our clients wanted more function and cohesive movement throughout the space. In the beginning, if you were standing at the sink, and turn, you would get hip checked by the island. So, we pushed back the angled walls that cut into the kitchen, then turned and extended the island to host more seats. We kept the rest of the kitchen with the same layout and updated the cabinetry. Our clients went with a classic white shaker for the perimeter and for the island they chose a dark blue stain on a poplar wood species. For the countertops, they went with a beautiful white quartz everywhere and a three inch mitered edge for the island. Marble backsplash was put in to continue that classic timeless style. For the hardware, a gold finish was chosen to add warmth and to compliment the black plumbing fixtures. In the bar, there were two massive columns that were taking up too much real estate. By removing them, we were able to add in a full-size wine refrigerator and open the space for a more functional entertaining bar. We kept the laundry with the same layout, but just updated the cabinets and added the same marble backsplash from the kitchen. By keeping the bar and the laundry room the same cabinets as in the kitchen, this house now feels timeless, classic, and cozy.
We had such a joyful time working with our clients on this home.
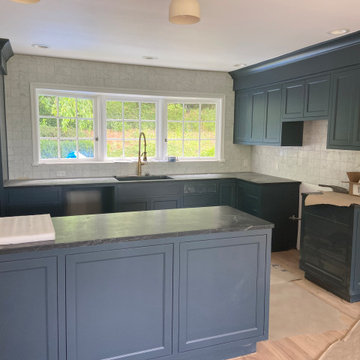
Stacked patterned Carrara tile. Picture window ledge constructed for greater depth. Edged with custom made Carrara marble bullnose. Photo prior to appliance installation.
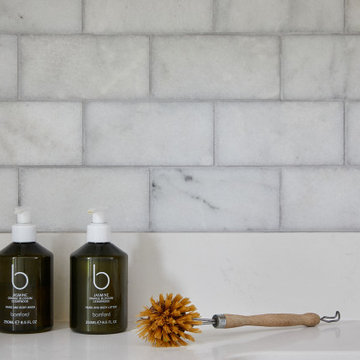
Transforming a 1960s property into a New England-style home isn’t easy. But for owners Emma and Matt and their team at Babel Developments, the challenge was one they couldn’t resist. The house (@our_surrey_project) hadn’t been touched since the sixties so the starting point was to strip it back and extend at the rear and front.
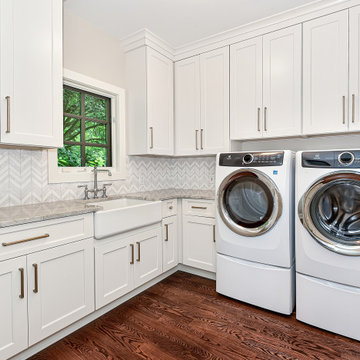
Who wouldn't want to do laundry here??
Источник вдохновения для домашнего уюта: прачечная среднего размера в стиле неоклассика (современная классика) с с полувстраиваемой мойкой (с передним бортиком), фасадами в стиле шейкер, белыми фасадами, столешницей из кварцита, белым фартуком, фартуком из мрамора, серыми стенами, паркетным полом среднего тона, со стиральной и сушильной машиной рядом и бежевой столешницей
Источник вдохновения для домашнего уюта: прачечная среднего размера в стиле неоклассика (современная классика) с с полувстраиваемой мойкой (с передним бортиком), фасадами в стиле шейкер, белыми фасадами, столешницей из кварцита, белым фартуком, фартуком из мрамора, серыми стенами, паркетным полом среднего тона, со стиральной и сушильной машиной рядом и бежевой столешницей
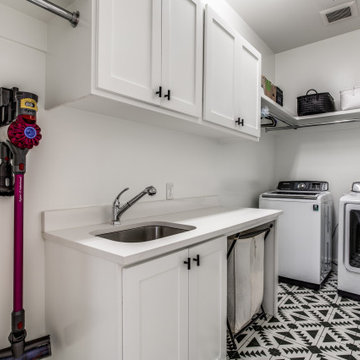
Идея дизайна: большая угловая универсальная комната в современном стиле с врезной мойкой, фасадами с декоративным кантом, белыми фасадами, мраморной столешницей, белым фартуком, фартуком из мрамора, белыми стенами, полом из керамической плитки, со стиральной и сушильной машиной рядом, белым полом и белой столешницей
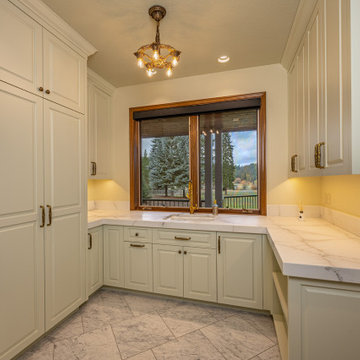
Пример оригинального дизайна: отдельная, п-образная прачечная в классическом стиле с врезной мойкой, зелеными фасадами, мраморной столешницей, белым фартуком, фартуком из мрамора, мраморным полом, с сушильной машиной на стиральной машине, белым полом и белой столешницей
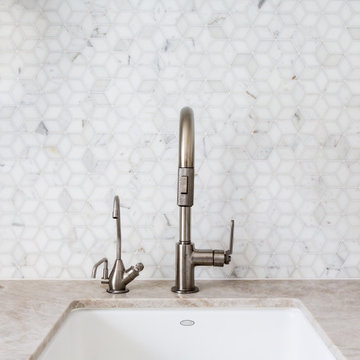
Our team combined aesthetics with practicality. This laundry room offers a desk, ample storage options, a washer and dryer setup, and a hanging rack.
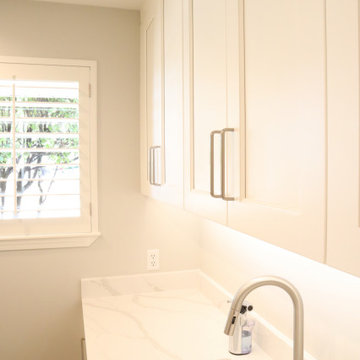
The sink and custom cabinets built into a bright traditional laundry room.
На фото: отдельная прачечная среднего размера в современном стиле с накладной мойкой, фасадами с утопленной филенкой, белыми фасадами, мраморной столешницей, белым фартуком, фартуком из мрамора, серыми стенами, со стиральной и сушильной машиной рядом и белой столешницей
На фото: отдельная прачечная среднего размера в современном стиле с накладной мойкой, фасадами с утопленной филенкой, белыми фасадами, мраморной столешницей, белым фартуком, фартуком из мрамора, серыми стенами, со стиральной и сушильной машиной рядом и белой столешницей
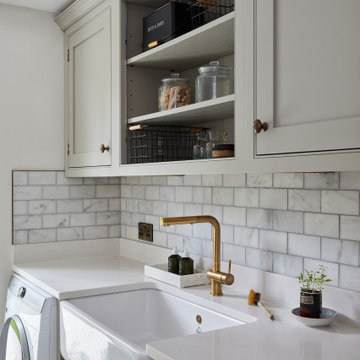
Transforming a 1960s property into a New England-style home isn’t easy. But for owners Emma and Matt and their team at Babel Developments, the challenge was one they couldn’t resist. The house (@our_surrey_project) hadn’t been touched since the sixties so the starting point was to strip it back and extend at the rear and front.
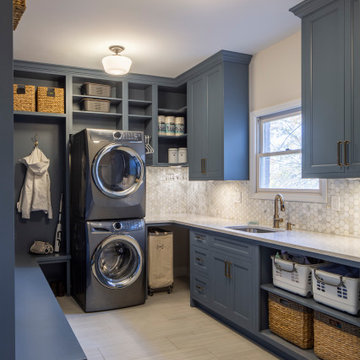
Traditional Madeira home - Kitchen & Laundry/ Mudroom renovation. Beautiful walnut cabinets in Kitchen with calacatta quartz countertops and white perimeter inset cabinets. Beautiful copper range hood with marble tile accent above the range. Black & Brushed gold pendant lighting over the island pull the design together. Bar in walnut with beveled glass tile reflects natural light back into the space and acts as a transition between the new open Kitchen and Family Room. The blue-grey cabinets in the Mud/ Laundry Room provide ample storage and work space and are offset with a simple porcelain floor & marble hex tile backsplash to add interest
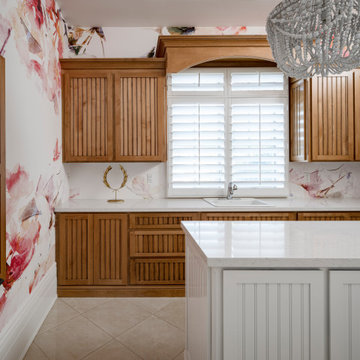
Стильный дизайн: большая отдельная, угловая прачечная с врезной мойкой, фасадами с выступающей филенкой, темными деревянными фасадами, столешницей из кварцевого агломерата, белым фартуком, фартуком из мрамора, белыми стенами, полом из керамической плитки, со стиральной и сушильной машиной рядом, бежевым полом, белой столешницей, любым потолком и любой отделкой стен - последний тренд
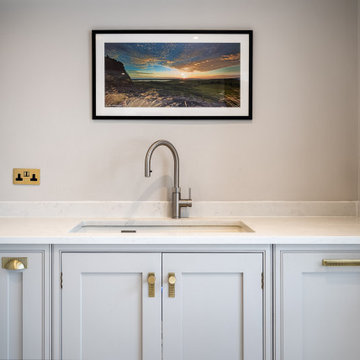
Свежая идея для дизайна: огромная прачечная в стиле модернизм с монолитной мойкой, фасадами с декоративным кантом, столешницей из кварцита, белым фартуком, фартуком из мрамора и белой столешницей - отличное фото интерьера
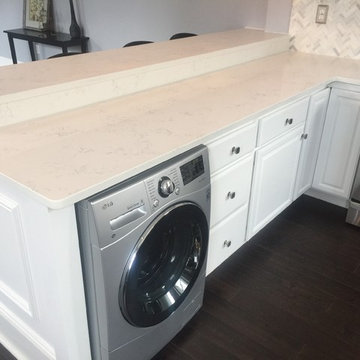
Стильный дизайн: п-образная прачечная среднего размера в стиле неоклассика (современная классика) с врезной мойкой, фасадами с выступающей филенкой, белыми фасадами, столешницей из кварцита, белым фартуком, фартуком из мрамора, темным паркетным полом и коричневым полом - последний тренд
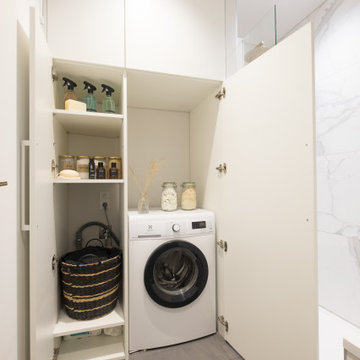
Cette petite buanderie a tout d'une grande ! elle intégrée dans la salle de bain, avec des rangements sur mesure optimisé et dissimulé dernière des portes.

Laundry room off of 2nd floor catwalk
Пример оригинального дизайна: большая отдельная, п-образная прачечная в скандинавском стиле с врезной мойкой, фасадами с утопленной филенкой, синими фасадами, столешницей из кварцевого агломерата, белым фартуком, фартуком из мрамора, белыми стенами, полом из керамической плитки, со стиральной и сушильной машиной рядом, разноцветным полом и белой столешницей
Пример оригинального дизайна: большая отдельная, п-образная прачечная в скандинавском стиле с врезной мойкой, фасадами с утопленной филенкой, синими фасадами, столешницей из кварцевого агломерата, белым фартуком, фартуком из мрамора, белыми стенами, полом из керамической плитки, со стиральной и сушильной машиной рядом, разноцветным полом и белой столешницей
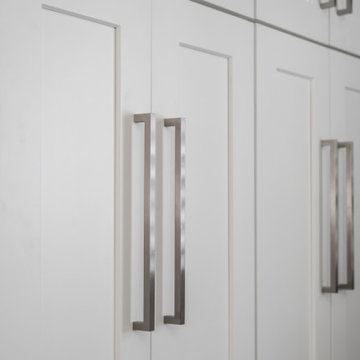
This busy family needed a functional yet beautiful laundry room since it is off the garage entrance as well as it's own entrance off the front of the house too!
Прачечная с белым фартуком и фартуком из мрамора – фото дизайна интерьера
4