Прачечная с белым фартуком и фартуком из мрамора – фото дизайна интерьера
Сортировать:
Бюджет
Сортировать:Популярное за сегодня
41 - 60 из 114 фото
1 из 3
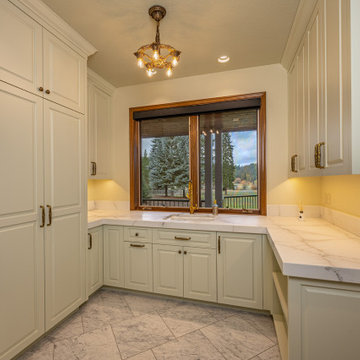
Пример оригинального дизайна: отдельная, п-образная прачечная в классическом стиле с врезной мойкой, зелеными фасадами, мраморной столешницей, белым фартуком, фартуком из мрамора, мраморным полом, с сушильной машиной на стиральной машине, белым полом и белой столешницей
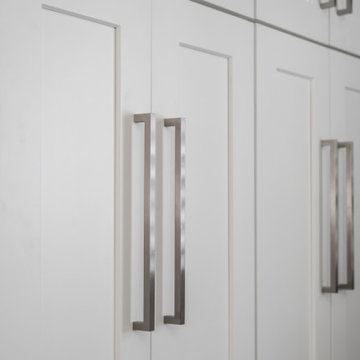
This busy family needed a functional yet beautiful laundry room since it is off the garage entrance as well as it's own entrance off the front of the house too!
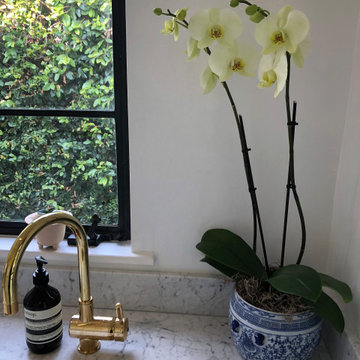
This pint sized laundry room is stocked full of the essentials.
Miele's compact washer and dryer fit snugly under counter. Flanked by an adorable single bowl farm sink this laundry room is up to the task. Plenty of storage lurks behind the cabinet setting on the counter.
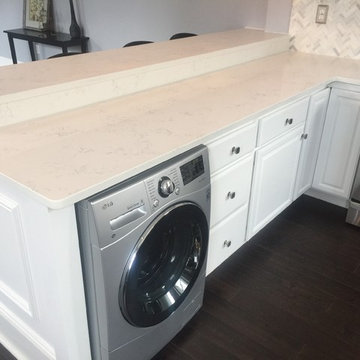
Стильный дизайн: п-образная прачечная среднего размера в стиле неоклассика (современная классика) с врезной мойкой, фасадами с выступающей филенкой, белыми фасадами, столешницей из кварцита, белым фартуком, фартуком из мрамора, темным паркетным полом и коричневым полом - последний тренд
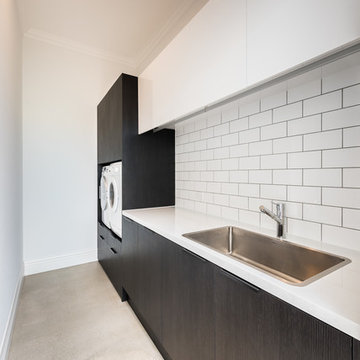
Lyndon Stacey
Свежая идея для дизайна: большая параллельная прачечная в современном стиле с врезной мойкой, плоскими фасадами, черными фасадами, мраморной столешницей, белым фартуком, фартуком из мрамора, бетонным полом и коричневым полом - отличное фото интерьера
Свежая идея для дизайна: большая параллельная прачечная в современном стиле с врезной мойкой, плоскими фасадами, черными фасадами, мраморной столешницей, белым фартуком, фартуком из мрамора, бетонным полом и коричневым полом - отличное фото интерьера
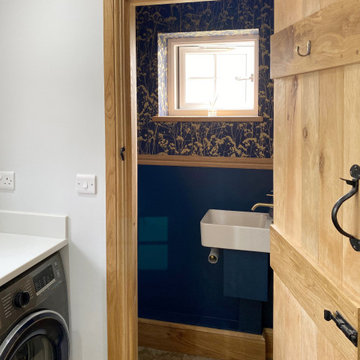
The utility is pacious, with a pull out laundry rack, washer, dryer, sink and toilet. Also we designed a special place for the dogs to lay under the built in cupboards.
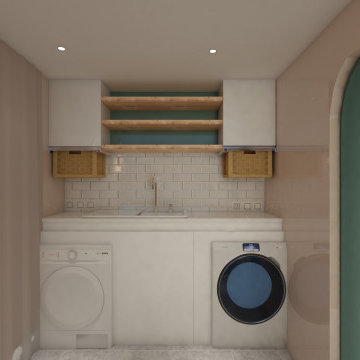
На фото: маленькая параллельная универсальная комната в стиле модернизм с одинарной мойкой, открытыми фасадами, мраморной столешницей, белым фартуком, фартуком из мрамора, зелеными стенами, мраморным полом, со стиральной и сушильной машиной рядом, белым полом и белой столешницей для на участке и в саду
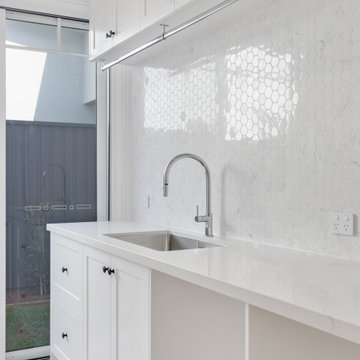
На фото: большая отдельная, параллельная прачечная в морском стиле с врезной мойкой, фасадами в стиле шейкер, белыми фасадами, мраморной столешницей, белым фартуком, фартуком из мрамора, белыми стенами, светлым паркетным полом, со стиральной и сушильной машиной рядом, коричневым полом и белой столешницей с
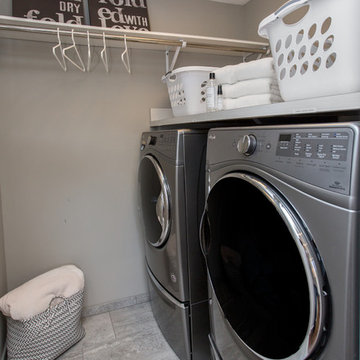
Some people remodel their kitchen, some remodel their master bath and some people do both and then some. These homeowners were ready to invest heavily in their home with a complete home remodel including kitchen, family room, powder room, laundry room, stairs, master bath and all flooring and mill work on the second floor plus many window replacements. While such an extensive remodel is more budget intense, it also gives the home a fresh, updated look at once. Enjoy this complete home transformation!
Photos by Jake Boyd Photo
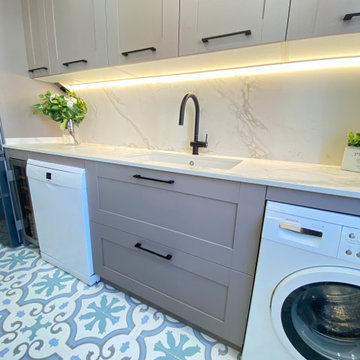
Creamos ambientes centrados en el estilo de vida de nuestros clientes, para nosotros es como un traje a medida.
Real, genuino, como tú.
Materiales nobles de calidad, tonos empolvados, iluminación retroiluminada, foseados.
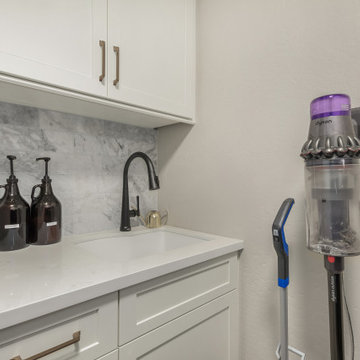
Our Gold Dust project is what we would call a rip out and replace, but with more effort. The kitchen before was decent, however it had an angle that protruded in the kitchen that only allowed for a small island. With keeping the floor, we knew that this was going to be a unique challenge. We also remodeled the bar and updated the laundry room as well.
For the kitchen, our clients wanted more function and cohesive movement throughout the space. In the beginning, if you were standing at the sink, and turn, you would get hip checked by the island. So, we pushed back the angled walls that cut into the kitchen, then turned and extended the island to host more seats. We kept the rest of the kitchen with the same layout and updated the cabinetry. Our clients went with a classic white shaker for the perimeter and for the island they chose a dark blue stain on a poplar wood species. For the countertops, they went with a beautiful white quartz everywhere and a three inch mitered edge for the island. Marble backsplash was put in to continue that classic timeless style. For the hardware, a gold finish was chosen to add warmth and to compliment the black plumbing fixtures. In the bar, there were two massive columns that were taking up too much real estate. By removing them, we were able to add in a full-size wine refrigerator and open the space for a more functional entertaining bar. We kept the laundry with the same layout, but just updated the cabinets and added the same marble backsplash from the kitchen. By keeping the bar and the laundry room the same cabinets as in the kitchen, this house now feels timeless, classic, and cozy.
We had such a joyful time working with our clients on this home.
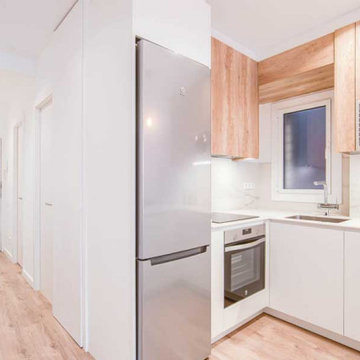
La cocina deja de ser un espacio reservado y secundario para transformarse en el punto central de la zona de día. La ubicamos junto a la sala, abierta para hacer llegar la luz dentro del piso y con una barra integrada que les permite dar solución a las comidas más informales.
Eliminamos la galería original dando unos metros al baño común y aportando luz natural al mismo. Reservamos un armario en el pasillo para ubicar la lavadora y secadora totalmente disimulado del mismo color de la pared.
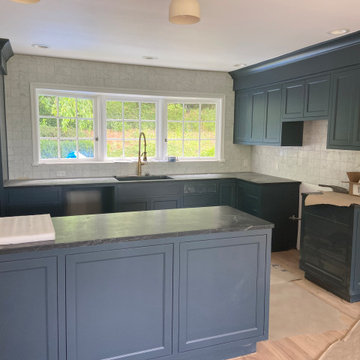
Stacked patterned Carrara tile. Picture window ledge constructed for greater depth. Edged with custom made Carrara marble bullnose. Photo prior to appliance installation.
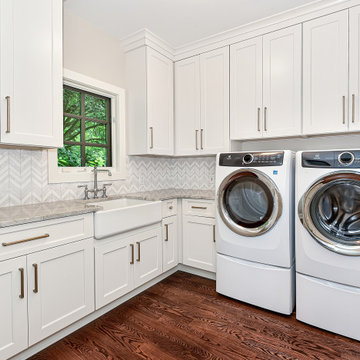
Who wouldn't want to do laundry here??
Источник вдохновения для домашнего уюта: прачечная среднего размера в стиле неоклассика (современная классика) с с полувстраиваемой мойкой (с передним бортиком), фасадами в стиле шейкер, белыми фасадами, столешницей из кварцита, белым фартуком, фартуком из мрамора, серыми стенами, паркетным полом среднего тона, со стиральной и сушильной машиной рядом и бежевой столешницей
Источник вдохновения для домашнего уюта: прачечная среднего размера в стиле неоклассика (современная классика) с с полувстраиваемой мойкой (с передним бортиком), фасадами в стиле шейкер, белыми фасадами, столешницей из кварцита, белым фартуком, фартуком из мрамора, серыми стенами, паркетным полом среднего тона, со стиральной и сушильной машиной рядом и бежевой столешницей
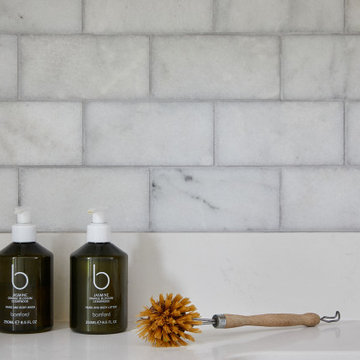
Transforming a 1960s property into a New England-style home isn’t easy. But for owners Emma and Matt and their team at Babel Developments, the challenge was one they couldn’t resist. The house (@our_surrey_project) hadn’t been touched since the sixties so the starting point was to strip it back and extend at the rear and front.
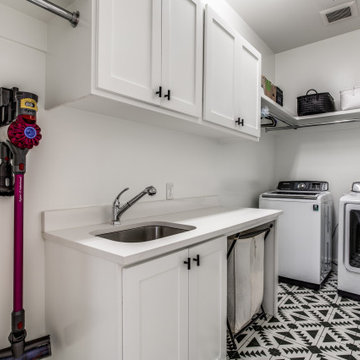
Идея дизайна: большая угловая универсальная комната в современном стиле с врезной мойкой, фасадами с декоративным кантом, белыми фасадами, мраморной столешницей, белым фартуком, фартуком из мрамора, белыми стенами, полом из керамической плитки, со стиральной и сушильной машиной рядом, белым полом и белой столешницей
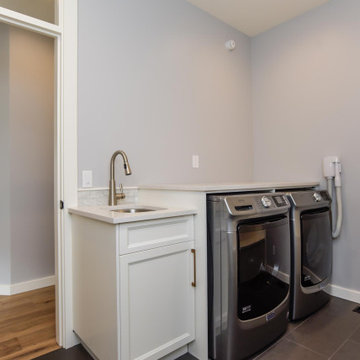
Идея дизайна: отдельная, параллельная прачечная в морском стиле с врезной мойкой, фасадами в стиле шейкер, белыми фасадами, столешницей из кварцевого агломерата, белым фартуком, фартуком из мрамора, серыми стенами, полом из керамогранита, со стиральной и сушильной машиной рядом и белой столешницей

Total first floor renovation in Bridgewater, NJ. This young family added 50% more space and storage to their home without moving. By reorienting rooms and using their existing space more creatively, we were able to achieve all their wishes. This comprehensive 8 month renovation included:
1-removal of a wall between the kitchen and old dining room to double the kitchen space.
2-closure of a window in the family room to reorient the flow and create a 186" long bookcase/storage/tv area with seating now facing the new kitchen.
3-a dry bar
4-a dining area in the kitchen/family room
5-total re-think of the laundry room to get them organized and increase storage/functionality
6-moving the dining room location and office
7-new ledger stone fireplace
8-enlarged opening to new dining room and custom iron handrail and balusters
9-2,000 sf of new 5" plank red oak flooring in classic grey color with color ties on ceiling in family room to match
10-new window in kitchen
11-custom iron hood in kitchen
12-creative use of tile
13-new trim throughout
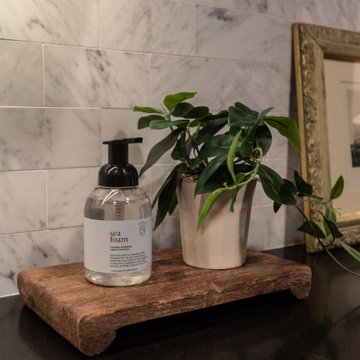
Стильный дизайн: прачечная в стиле неоклассика (современная классика) с столешницей из кварцита, белым фартуком, фартуком из мрамора и черной столешницей - последний тренд
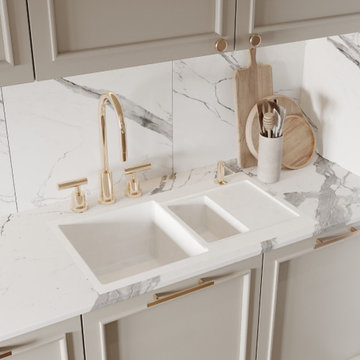
Идея дизайна: прачечная в классическом стиле с двойной мойкой, бежевыми фасадами, мраморной столешницей, белым фартуком, фартуком из мрамора, белыми стенами, светлым паркетным полом, коричневым полом и белой столешницей
Прачечная с белым фартуком и фартуком из мрамора – фото дизайна интерьера
3