Прачечная с белой столешницей – фото дизайна интерьера с невысоким бюджетом
Сортировать:
Бюджет
Сортировать:Популярное за сегодня
21 - 40 из 151 фото
1 из 3

This reconfiguration project was a classic case of rooms not fit for purpose, with the back door leading directly into a home-office (not very productive when the family are in and out), so we reconfigured the spaces and the office became a utility room.
The area was kept tidy and clean with inbuilt cupboards, stacking the washer and tumble drier to save space. The Belfast sink was saved from the old utility room and complemented with beautiful Victorian-style mosaic flooring.
Now the family can kick off their boots and hang up their coats at the back door without muddying the house up!
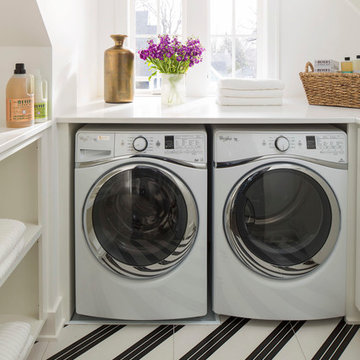
Martha O'Hara Interiors, Interior Design & Photo Styling | City Homes, Builder | Troy Thies, Photography
Please Note: All “related,” “similar,” and “sponsored” products tagged or listed by Houzz are not actual products pictured. They have not been approved by Martha O’Hara Interiors nor any of the professionals credited. For information about our work, please contact design@oharainteriors.com.
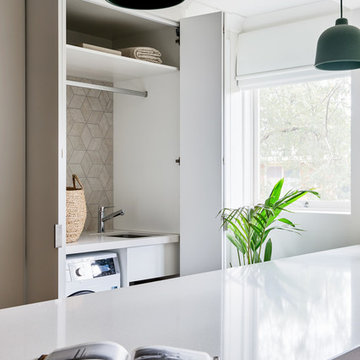
Источник вдохновения для домашнего уюта: маленькая прямая кладовка в современном стиле с врезной мойкой, белыми фасадами, столешницей из кварцевого агломерата, белыми стенами, светлым паркетным полом, со стиральной и сушильной машиной рядом, коричневым полом и белой столешницей для на участке и в саду

Even the pet supplies have an easy-to-access "home" in the turn-table on the counter. Lucky dog! Room Redefined decluttered the space, and did a lot of space planning to make sure it had good flow for all of the functions. Intentional use of organization products, including shelf-dividers, shelf-labels, colorful bins, wall organization to take advantage of vertical space, and cubby storage maximize functionality. We supported the process through removal of unwanted items, product sourcing and installation. We continue to work with this family to maintain the space as their needs change over time. Working with a professional organizer for your home organization projects ensures a great outcome and removes the stress!
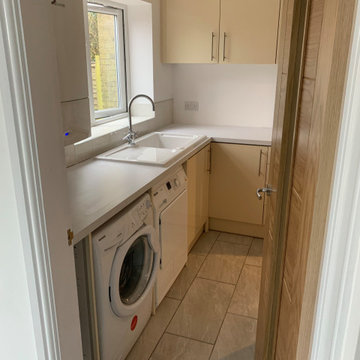
На фото: маленькая угловая универсальная комната в стиле модернизм с накладной мойкой, плоскими фасадами, бежевыми фасадами, столешницей из ламината, белыми стенами, полом из керамогранита, со стиральной и сушильной машиной рядом, серым полом и белой столешницей для на участке и в саду
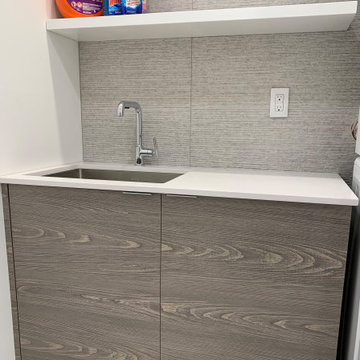
Источник вдохновения для домашнего уюта: маленькая отдельная, прямая прачечная в стиле модернизм с врезной мойкой, плоскими фасадами, фасадами цвета дерева среднего тона, столешницей из кварцевого агломерата, серым фартуком, фартуком из керамогранитной плитки, белыми стенами, полом из керамогранита, с сушильной машиной на стиральной машине, серым полом и белой столешницей для на участке и в саду
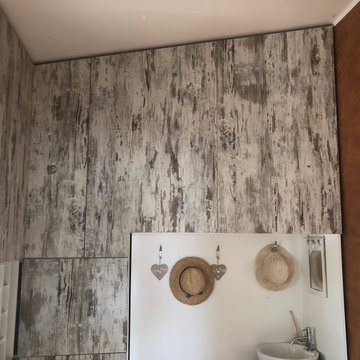
На фото: маленькая п-образная универсальная комната в стиле кантри с одинарной мойкой, плоскими фасадами, светлыми деревянными фасадами, столешницей из ламината, белыми стенами, полом из керамогранита, с сушильной машиной на стиральной машине, бежевым полом и белой столешницей для на участке и в саду с
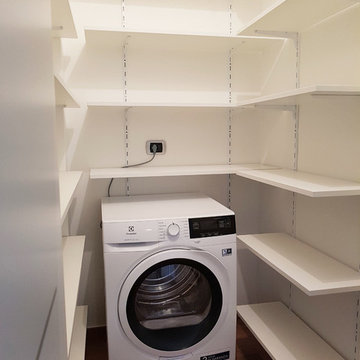
На фото: маленькая п-образная кладовка в стиле модернизм с открытыми фасадами, белыми фасадами, столешницей из ламината, белыми стенами, полом из керамогранита, коричневым полом и белой столешницей для на участке и в саду с

The laundry room at the top of the stair has been home to drying racks as well as a small computer work station. There is plenty of room for additional storage, and the large square window allows plenty of light.
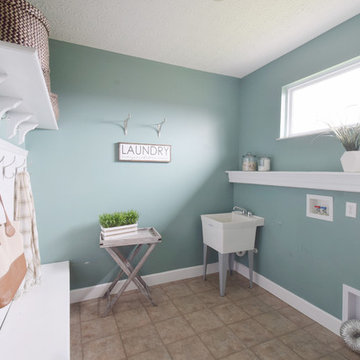
Staging and photo by StageHouse Design
На фото: большая параллельная универсальная комната в стиле кантри с хозяйственной раковиной, деревянной столешницей, зелеными стенами, полом из ламината, со стиральной и сушильной машиной рядом, бежевым полом и белой столешницей
На фото: большая параллельная универсальная комната в стиле кантри с хозяйственной раковиной, деревянной столешницей, зелеными стенами, полом из ламината, со стиральной и сушильной машиной рядом, бежевым полом и белой столешницей
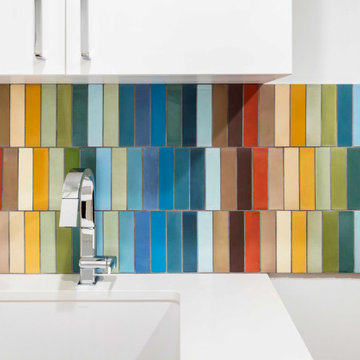
Laundry room backsplash - Custom Tile Design
Photography: © Christopher Payne/Esto
Стильный дизайн: маленькая универсальная комната в стиле ретро с плоскими фасадами, белыми фасадами, столешницей из кварцевого агломерата, разноцветным фартуком, разноцветными стенами, паркетным полом среднего тона и белой столешницей для на участке и в саду - последний тренд
Стильный дизайн: маленькая универсальная комната в стиле ретро с плоскими фасадами, белыми фасадами, столешницей из кварцевого агломерата, разноцветным фартуком, разноцветными стенами, паркетным полом среднего тона и белой столешницей для на участке и в саду - последний тренд
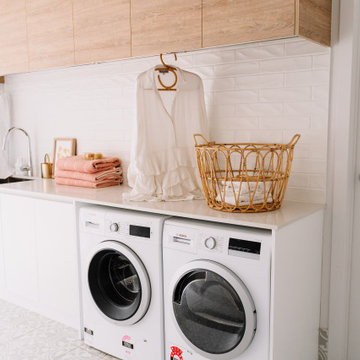
Пример оригинального дизайна: отдельная, параллельная прачечная среднего размера в современном стиле с врезной мойкой, плоскими фасадами, белыми фасадами, столешницей из кварцевого агломерата, белым фартуком, фартуком из плитки кабанчик, белыми стенами, полом из керамической плитки, со стиральной и сушильной машиной рядом, серым полом и белой столешницей
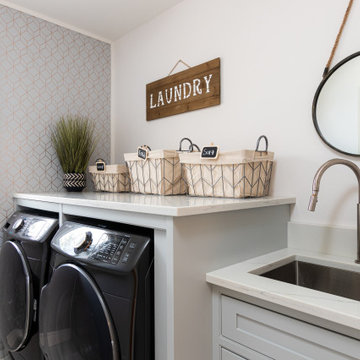
Light colour custom cabinet laundry unit with beaded flush inset style cabinet construction.
На фото: отдельная, прямая прачечная среднего размера в стиле кантри с с полувстраиваемой мойкой (с передним бортиком), фасадами с декоративным кантом, бирюзовыми фасадами, столешницей из кварцевого агломерата, белыми стенами, полом из керамической плитки, со стиральной и сушильной машиной рядом, белым полом и белой столешницей с
На фото: отдельная, прямая прачечная среднего размера в стиле кантри с с полувстраиваемой мойкой (с передним бортиком), фасадами с декоративным кантом, бирюзовыми фасадами, столешницей из кварцевого агломерата, белыми стенами, полом из керамической плитки, со стиральной и сушильной машиной рядом, белым полом и белой столешницей с

Coastal laundry and mudroom designed by Michael Molesky Interior Design in Rehoboth Beach, Delaware. Gray hexagon floor and white shiplap walls. Large brass anchor hooks for hanging towels.

Пример оригинального дизайна: маленькая отдельная, угловая прачечная в современном стиле с с полувстраиваемой мойкой (с передним бортиком), фасадами в стиле шейкер, бежевыми фасадами, столешницей из оникса, белым фартуком, фартуком из кварцевого агломерата, белыми стенами, светлым паркетным полом, со стиральной и сушильной машиной рядом, бежевым полом и белой столешницей для на участке и в саду

This reconfiguration project was a classic case of rooms not fit for purpose, with the back door leading directly into a home-office (not very productive when the family are in and out), so we reconfigured the spaces and the office became a utility room.
The area was kept tidy and clean with inbuilt cupboards, stacking the washer and tumble drier to save space. The Belfast sink was saved from the old utility room and complemented with beautiful Victorian-style mosaic flooring.
Now the family can kick off their boots and hang up their coats at the back door without muddying the house up!

Shaker Grey Laundry Room Cabinets
На фото: большая п-образная, отдельная прачечная в стиле модернизм с с полувстраиваемой мойкой (с передним бортиком), фасадами в стиле шейкер, серыми фасадами, мраморной столешницей, желтыми стенами, полом из керамогранита, с сушильной машиной на стиральной машине, бежевым полом и белой столешницей с
На фото: большая п-образная, отдельная прачечная в стиле модернизм с с полувстраиваемой мойкой (с передним бортиком), фасадами в стиле шейкер, серыми фасадами, мраморной столешницей, желтыми стенами, полом из керамогранита, с сушильной машиной на стиральной машине, бежевым полом и белой столешницей с
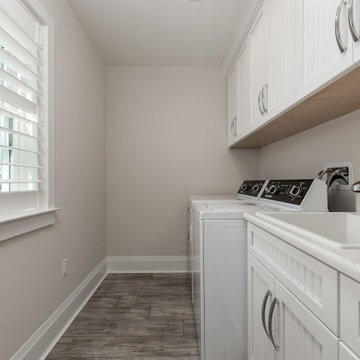
Lots of cabinets and storage for this small, simple laundry near the entry for easy access from the beach.
Идея дизайна: маленькая отдельная, параллельная прачечная в морском стиле с накладной мойкой, фасадами с декоративным кантом, белыми фасадами, столешницей из акрилового камня, серыми стенами, полом из керамогранита, со стиральной и сушильной машиной рядом, серым полом и белой столешницей для на участке и в саду
Идея дизайна: маленькая отдельная, параллельная прачечная в морском стиле с накладной мойкой, фасадами с декоративным кантом, белыми фасадами, столешницей из акрилового камня, серыми стенами, полом из керамогранита, со стиральной и сушильной машиной рядом, серым полом и белой столешницей для на участке и в саду
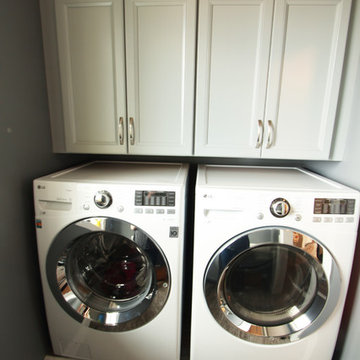
18" deep wall cabinets are placed over side by side front loading washer and dryer that are on a built on a pedestal by the builder. LVT is used on the floor.
Прачечная с белой столешницей – фото дизайна интерьера с невысоким бюджетом
2
