Подземный подвал с синими стенами – фото дизайна интерьера
Сортировать:
Бюджет
Сортировать:Популярное за сегодня
1 - 20 из 395 фото
1 из 3

The rec room is meant to transition uses over time and even each day. Designed for a young family. The space is a play room,l guest space, storage space and movie room.
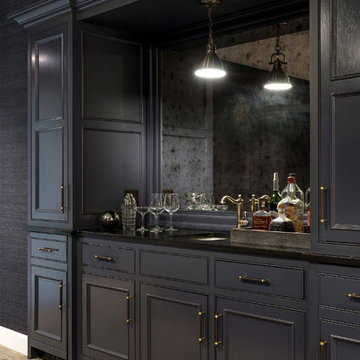
На фото: подземный подвал среднего размера в стиле неоклассика (современная классика) с синими стенами, ковровым покрытием и серым полом

Foyer
Стильный дизайн: огромный, подземный подвал в современном стиле с полом из керамогранита и синими стенами без камина - последний тренд
Стильный дизайн: огромный, подземный подвал в современном стиле с полом из керамогранита и синими стенами без камина - последний тренд
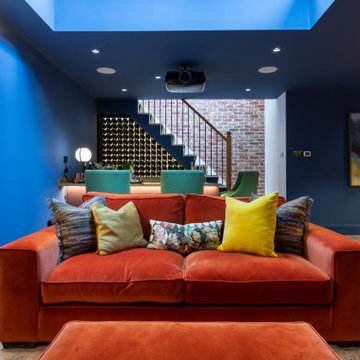
THE COMPLETE RENOVATION OF A LARGE DETACHED FAMILY HOME
This project was a labour of love from start to finish and we think it shows. We worked closely with the architect and contractor to create the interiors of this stunning house in Richmond, West London. The existing house was just crying out for a new lease of life, it was so incredibly tired and dated. An interior designer’s dream.
A new rear extension was designed to house the vast kitchen diner. Below that in the basement – a cinema, games room and bar. In addition, the drawing room, entrance hall, stairwell master bedroom and en-suite also came under our remit. We took all these areas on plan and articulated our concepts to the client in 3D. Then we implemented the whole thing for them. So Timothy James Interiors were responsible for curating or custom-designing everything you see in these photos
OUR FULL INTERIOR DESIGN SERVICE INCLUDING PROJECT COORDINATION AND IMPLEMENTATION
Our brief for this interior design project was to create a ‘private members club feel’. Precedents included Soho House and Firmdale Hotels. This is very much our niche so it’s little wonder we were appointed. Cosy but luxurious interiors with eye-catching artwork, bright fabrics and eclectic furnishings.
The scope of services for this project included both the interior design and the interior architecture. This included lighting plan , kitchen and bathroom designs, bespoke joinery drawings and a design for a stained glass window.
This project also included the full implementation of the designs we had conceived. We liaised closely with appointed contractor and the trades to ensure the work was carried out in line with the designs. We ordered all of the interior finishes and had them delivered to the relevant specialists. Furniture, soft furnishings and accessories were ordered alongside the site works. When the house was finished we conducted a full installation of the furnishings, artwork and finishing touches.
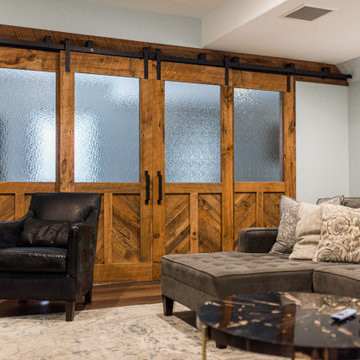
Living area in finished basement featuring four large rolling reclaimed wood doors. Walls painted in Serenely by Sherwin Williams with luxury vinyl floors.
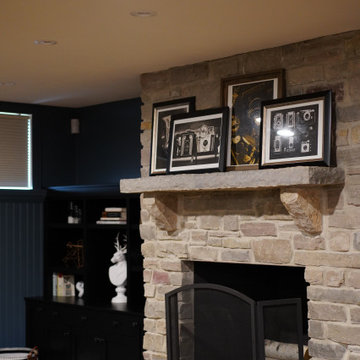
Now this is the perfect place for watching some football or a little blacklight ping pong. We added wide plank pine floors and deep dirty blue walls to create the frame. The black velvet pit sofa, custom made table, pops of gold, leather, fur and reclaimed wood give this space the masculine but sexy feel we were trying to accomplish.
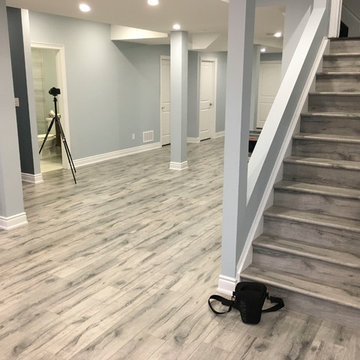
Open laminate stairs
На фото: подземный, большой подвал в стиле модернизм с синими стенами, полом из ламината, подвесным камином, фасадом камина из плитки и серым полом с
На фото: подземный, большой подвал в стиле модернизм с синими стенами, полом из ламината, подвесным камином, фасадом камина из плитки и серым полом с
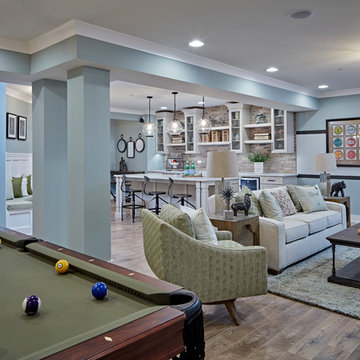
This finished basement has three purposes; a bar to entertain, a pool table to enjoy with friends, and a sitting area to watch T.V.
Patsy McEnroe Photography
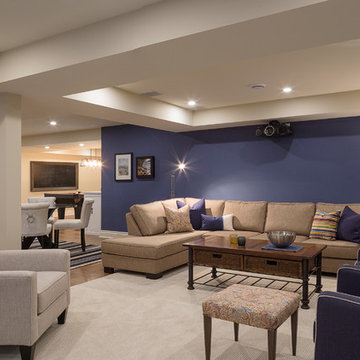
Seating area of the open and spacious family room/home theatre. Blue accent wall with stylish furnishings. Lots of room for family and friends.
Стильный дизайн: подземный, большой подвал в морском стиле с синими стенами и паркетным полом среднего тона без камина - последний тренд
Стильный дизайн: подземный, большой подвал в морском стиле с синими стенами и паркетным полом среднего тона без камина - последний тренд
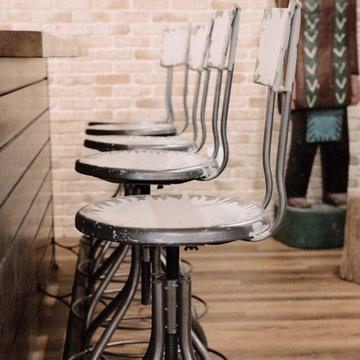
Renovated basement in Calvert County, Maryland, featuring rustic and industrials fixtures and finishes for a playful, yet sophisticated recreation room.
Photography Credit: Virgil Stephens Photography
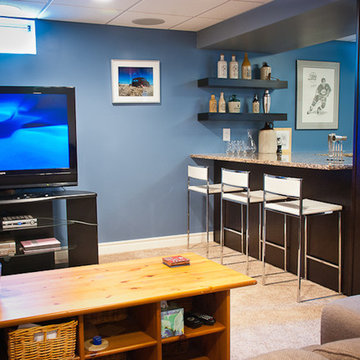
На фото: подземный подвал среднего размера в современном стиле с синими стенами и ковровым покрытием без камина
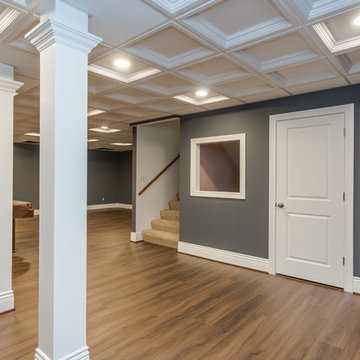
Sara Cox Photography
Свежая идея для дизайна: подземный подвал среднего размера в классическом стиле с синими стенами, полом из винила и коричневым полом без камина - отличное фото интерьера
Свежая идея для дизайна: подземный подвал среднего размера в классическом стиле с синими стенами, полом из винила и коричневым полом без камина - отличное фото интерьера

This large, light blue colored basement is complete with an exercise area, game storage, and a ton of space for indoor activities. It also has under the stair storage perfect for a cozy reading nook. The painted concrete floor makes this space perfect for riding bikes, and playing some indoor basketball. It also comes with a full bath and wood paneled
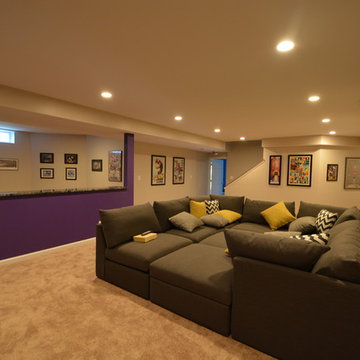
Стильный дизайн: подземный, большой подвал в современном стиле с синими стенами и темным паркетным полом без камина - последний тренд
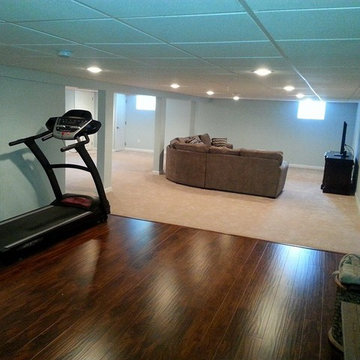
Пример оригинального дизайна: подземный, большой подвал в классическом стиле с синими стенами и темным паркетным полом
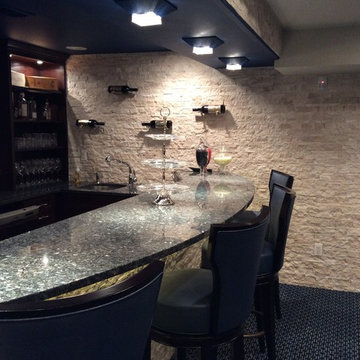
This is the built in bar in a total entertainment area in this basement with home theater, poot and game table area, Wine room and connected built in bar along with a sitting area. Different textured finishes from rough stacked stone to padded and tufted wall panels in theater along with accent painted walls.
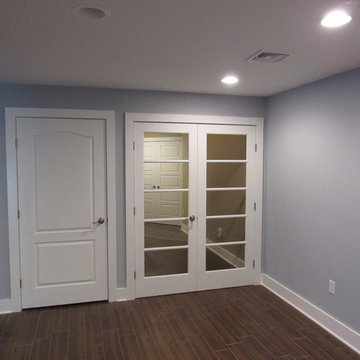
Foyer
Стильный дизайн: огромный, подземный подвал в современном стиле с полом из керамогранита и синими стенами без камина - последний тренд
Стильный дизайн: огромный, подземный подвал в современном стиле с полом из керамогранита и синими стенами без камина - последний тренд
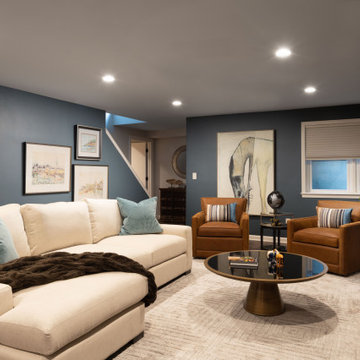
Свежая идея для дизайна: подземный, большой подвал в стиле неоклассика (современная классика) с домашним баром, синими стенами, полом из ламината, подвесным камином, фасадом камина из дерева, коричневым полом и деревянными стенами - отличное фото интерьера
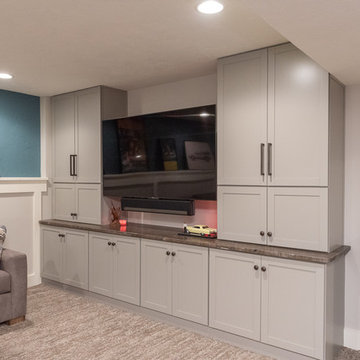
Идея дизайна: подземный подвал среднего размера в классическом стиле с синими стенами, ковровым покрытием и серым полом
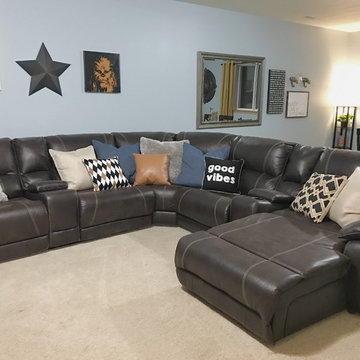
A masculine themed basement for a man and his house full of women. A wonderful space for movie night, gentlemen's poker night, or family game night.
Пример оригинального дизайна: подземный, большой подвал в стиле неоклассика (современная классика) с синими стенами, ковровым покрытием и бежевым полом без камина
Пример оригинального дизайна: подземный, большой подвал в стиле неоклассика (современная классика) с синими стенами, ковровым покрытием и бежевым полом без камина
Подземный подвал с синими стенами – фото дизайна интерьера
1