Подземный подвал с полом из керамической плитки – фото дизайна интерьера
Сортировать:
Бюджет
Сортировать:Популярное за сегодня
1 - 20 из 378 фото
1 из 3

Dark mahogany stained home interior, NJ
Darker stained elements contrasting with the surrounding lighter tones of the space.
Combining light and dark tones of materials to bring out the best of the space. Following a transitional style, this interior is designed to be the ideal space to entertain both friends and family.
For more about this project visit our website
wlkitchenandhome.com
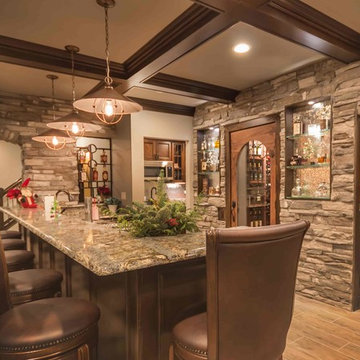
Идея дизайна: подземный, большой подвал в стиле рустика с бежевыми стенами, полом из керамической плитки, стандартным камином, фасадом камина из камня и серым полом
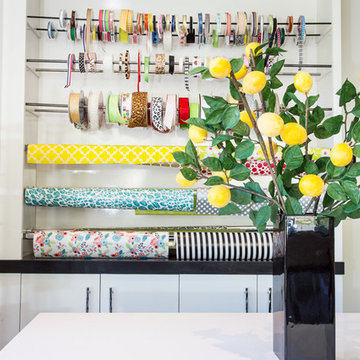
Источник вдохновения для домашнего уюта: подземный подвал среднего размера в современном стиле с белыми стенами, полом из керамической плитки и серым полом
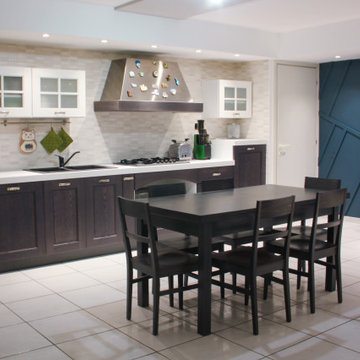
Пример оригинального дизайна: подземный подвал среднего размера в стиле модернизм с полом из керамической плитки, стандартным камином, фасадом камина из кирпича, белым полом и панелями на стенах
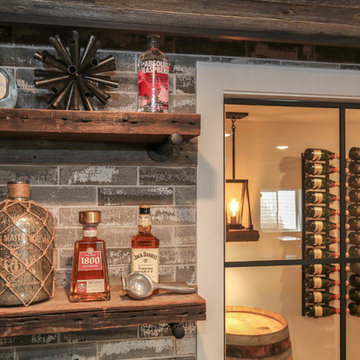
This photo was taken at DJK Custom Homes new Parker IV Eco-Smart model home in Stewart Ridge of Plainfield, Illinois.
На фото: подземный, большой подвал в стиле кантри с белыми стенами, полом из керамической плитки и коричневым полом
На фото: подземный, большой подвал в стиле кантри с белыми стенами, полом из керамической плитки и коричневым полом
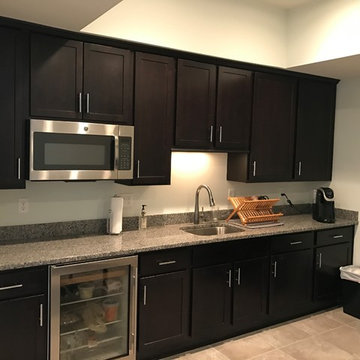
Источник вдохновения для домашнего уюта: подземный подвал среднего размера в классическом стиле с бежевыми стенами, полом из керамической плитки и бежевым полом без камина
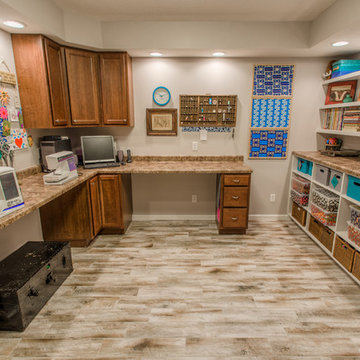
These homeowners needed additional space for their growing family. They like to entertain and wanted to reclaim their basement. Riverside Construction remodeled their unfinished basement to include an arts and crafts studio, a kitchenette for drinks and popcorn and a new half bath. Special features included LED lights behind the crown moulding in the tray ceiling as well as a movie projector and screen with a custom audio system.
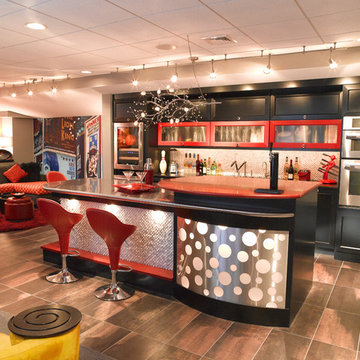
This basement bar has an island with a unique lighting feature. The radius stainless steel back of the island is backlit behind a sheet of white plexiglass. It also has white tile surrounding the remaining back and side that looks like sugar cubes.
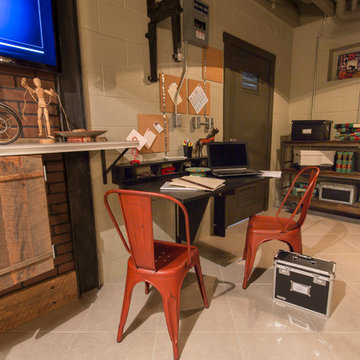
The red metal chairs serve as dual purpose for the flip up desk. The desk can give a large area work getting work done, while it can also fold flat creating a larger room when needed.
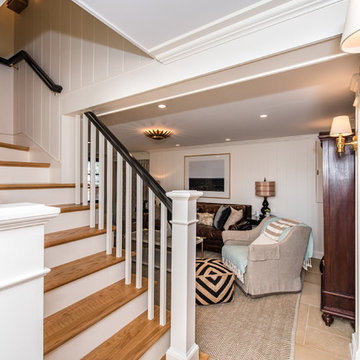
Location: Bethesda, MD, USA
This total revamp turned out better than anticipated leaving the clients thrilled with the outcome.
Finecraft Contractors, Inc.
Interior Designer: Anna Cave
Susie Soleimani Photography
Blog: http://graciousinteriors.blogspot.com/2016/07/from-cellar-to-stellar-lower-level.html
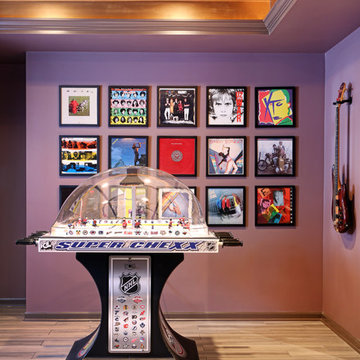
Music plays a large role in this basement, which is evidenced by the album covers as well as the guitar. In addition to the stage, lounge and bar, games play a role in the fun for this fully finished basement.
Created by Jennifer Runner of Normandy Design Build Remodeling
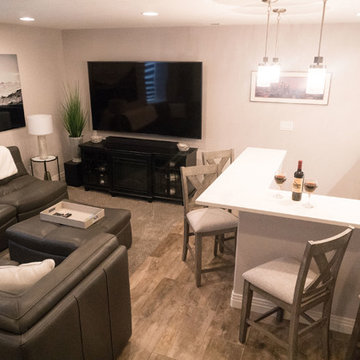
Joslyn Knight Photgraphy
Источник вдохновения для домашнего уюта: подземный, маленький подвал в стиле фьюжн с серыми стенами, полом из керамической плитки и коричневым полом для на участке и в саду
Источник вдохновения для домашнего уюта: подземный, маленький подвал в стиле фьюжн с серыми стенами, полом из керамической плитки и коричневым полом для на участке и в саду
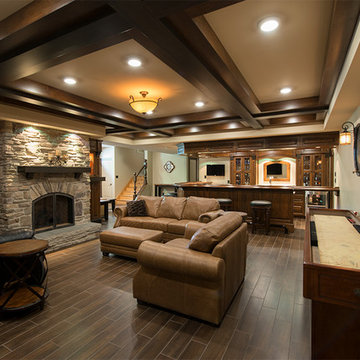
Пример оригинального дизайна: большой, подземный подвал в классическом стиле с бежевыми стенами, полом из керамической плитки, стандартным камином и фасадом камина из камня
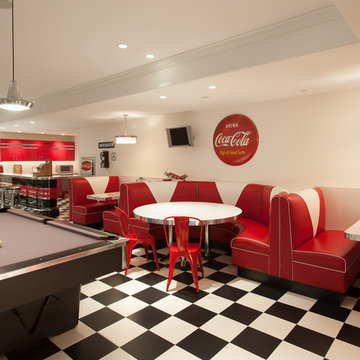
Jay Greene Photography, Kass and Associates Architects, Interior Design Carlisle Y Nostrame
На фото: подземный подвал в стиле фьюжн с белыми стенами, полом из керамической плитки и разноцветным полом без камина
На фото: подземный подвал в стиле фьюжн с белыми стенами, полом из керамической плитки и разноцветным полом без камина
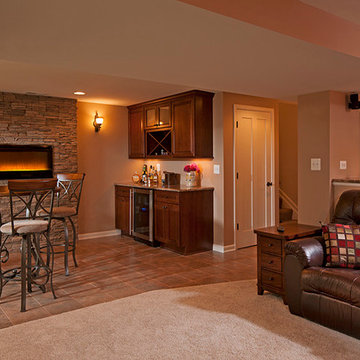
Photography by Mark Wieland
Пример оригинального дизайна: подземный подвал в классическом стиле с бежевыми стенами, полом из керамической плитки, горизонтальным камином, фасадом камина из камня и оранжевым полом
Пример оригинального дизайна: подземный подвал в классическом стиле с бежевыми стенами, полом из керамической плитки, горизонтальным камином, фасадом камина из камня и оранжевым полом
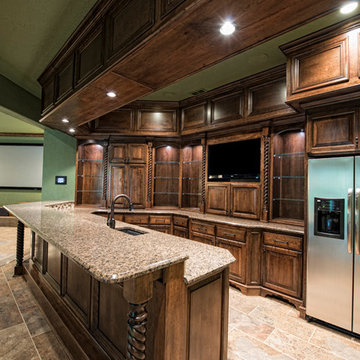
Идея дизайна: подземный, большой подвал в классическом стиле с зелеными стенами и полом из керамической плитки без камина
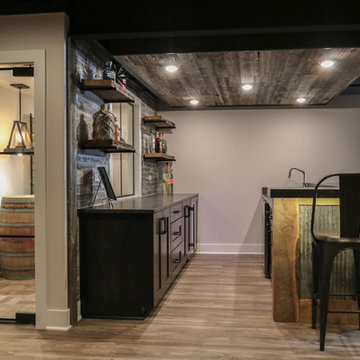
This photo was taken at DJK Custom Homes new Parker IV Eco-Smart model home in Stewart Ridge of Plainfield, Illinois.
Источник вдохновения для домашнего уюта: подземный, большой подвал в стиле кантри с белыми стенами, полом из керамической плитки и коричневым полом
Источник вдохновения для домашнего уюта: подземный, большой подвал в стиле кантри с белыми стенами, полом из керамической плитки и коричневым полом
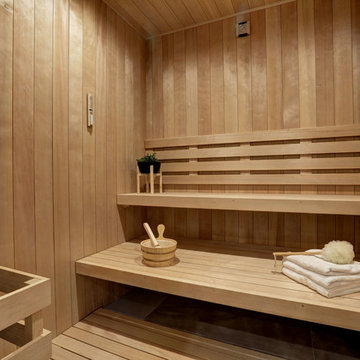
Источник вдохновения для домашнего уюта: подземный, большой подвал в современном стиле с белыми стенами, полом из керамической плитки и бежевым полом без камина
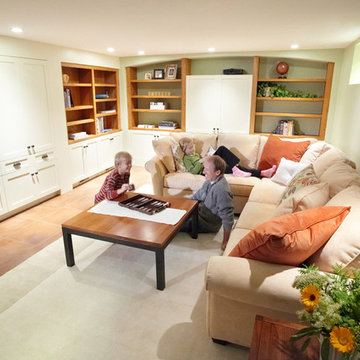
Paul Markert, Markert Photo, Inc.
Стильный дизайн: подземный, маленький подвал в стиле кантри с бежевыми стенами и полом из керамической плитки для на участке и в саду - последний тренд
Стильный дизайн: подземный, маленький подвал в стиле кантри с бежевыми стенами и полом из керамической плитки для на участке и в саду - последний тренд
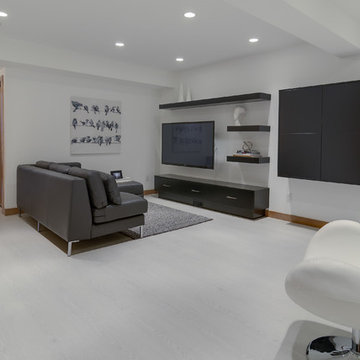
Daniel Wexler
Стильный дизайн: подземный подвал среднего размера в стиле модернизм с белыми стенами, полом из керамической плитки и белым полом - последний тренд
Стильный дизайн: подземный подвал среднего размера в стиле модернизм с белыми стенами, полом из керамической плитки и белым полом - последний тренд
Подземный подвал с полом из керамической плитки – фото дизайна интерьера
1