Подземный подвал с домашним баром – фото дизайна интерьера
Сортировать:
Бюджет
Сортировать:Популярное за сегодня
81 - 100 из 690 фото
1 из 3
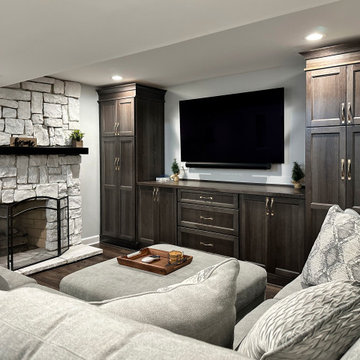
Basement remodel completed by Advance Design Studio. Project highlights include new flooring throughout, a wet bar with seating, and a built-in entertainment wall. This space was designed with both adults and kids in mind, and our clients are thrilled with their new basement living space!

Below Buchanan is a basement renovation that feels as light and welcoming as one of our outdoor living spaces. The project is full of unique details, custom woodworking, built-in storage, and gorgeous fixtures. Custom carpentry is everywhere, from the built-in storage cabinets and molding to the private booth, the bar cabinetry, and the fireplace lounge.
Creating this bright, airy atmosphere was no small challenge, considering the lack of natural light and spatial restrictions. A color pallet of white opened up the space with wood, leather, and brass accents bringing warmth and balance. The finished basement features three primary spaces: the bar and lounge, a home gym, and a bathroom, as well as additional storage space. As seen in the before image, a double row of support pillars runs through the center of the space dictating the long, narrow design of the bar and lounge. Building a custom dining area with booth seating was a clever way to save space. The booth is built into the dividing wall, nestled between the support beams. The same is true for the built-in storage cabinet. It utilizes a space between the support pillars that would otherwise have been wasted.
The small details are as significant as the larger ones in this design. The built-in storage and bar cabinetry are all finished with brass handle pulls, to match the light fixtures, faucets, and bar shelving. White marble counters for the bar, bathroom, and dining table bring a hint of Hollywood glamour. White brick appears in the fireplace and back bar. To keep the space feeling as lofty as possible, the exposed ceilings are painted black with segments of drop ceilings accented by a wide wood molding, a nod to the appearance of exposed beams. Every detail is thoughtfully chosen right down from the cable railing on the staircase to the wood paneling behind the booth, and wrapping the bar.

Mike Chajecki www.mikechajecki.com
Источник вдохновения для домашнего уюта: подземный, большой подвал в стиле неоклассика (современная классика) с серыми стенами, горизонтальным камином, пробковым полом, фасадом камина из металла, коричневым полом и домашним баром
Источник вдохновения для домашнего уюта: подземный, большой подвал в стиле неоклассика (современная классика) с серыми стенами, горизонтальным камином, пробковым полом, фасадом камина из металла, коричневым полом и домашним баром
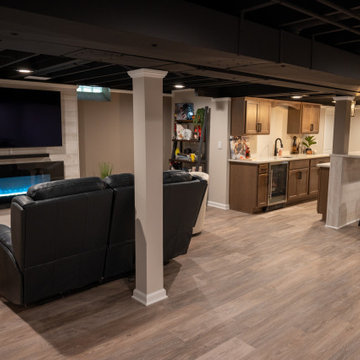
На фото: подземный подвал среднего размера в классическом стиле с домашним баром, полом из винила, горизонтальным камином, фасадом камина из дерева, коричневым полом и балками на потолке с

Стильный дизайн: подземный, большой подвал в стиле модернизм с домашним баром, белыми стенами, темным паркетным полом, коричневым полом, кессонным потолком и панелями на стенах без камина - последний тренд
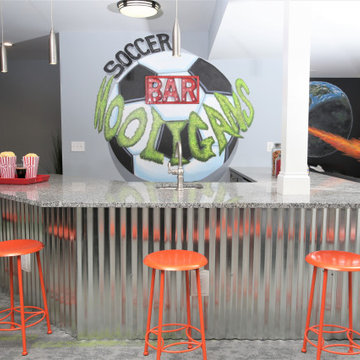
soccer themed entertainment area, soccer chairs, soccer mural, orange metal barstools, galvanized metal island, gray green pattern carpet tiles
На фото: подземный, большой подвал в стиле модернизм с домашним баром, синими стенами, ковровым покрытием и серым полом
На фото: подземный, большой подвал в стиле модернизм с домашним баром, синими стенами, ковровым покрытием и серым полом
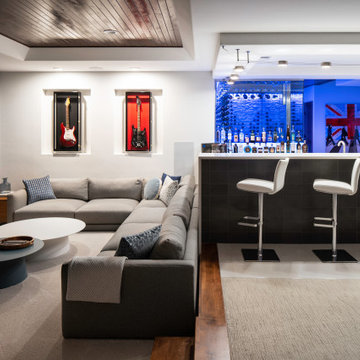
Стильный дизайн: подземный, большой подвал в стиле модернизм с домашним баром, белыми стенами, ковровым покрытием, бежевым полом и многоуровневым потолком - последний тренд

Modern geometric black and white tile wall adds dimension and contemporary energy to the snack and beverage bar.
Photos: Jody Kmetz
Стильный дизайн: подземный, большой подвал в стиле модернизм с домашним баром, белыми стенами, ковровым покрытием, серым полом, балками на потолке и панелями на части стены - последний тренд
Стильный дизайн: подземный, большой подвал в стиле модернизм с домашним баром, белыми стенами, ковровым покрытием, серым полом, балками на потолке и панелями на части стены - последний тренд

A “cigar smoking” room with paneled walls was created with a secret door to the unfinished area of the basement.
Стильный дизайн: подземный, большой подвал в классическом стиле с домашним баром, серыми стенами, полом из керамогранита, бежевым полом, кессонным потолком и панелями на части стены - последний тренд
Стильный дизайн: подземный, большой подвал в классическом стиле с домашним баром, серыми стенами, полом из керамогранита, бежевым полом, кессонным потолком и панелями на части стены - последний тренд

Источник вдохновения для домашнего уюта: подземный подвал среднего размера в стиле неоклассика (современная классика) с домашним баром, серыми стенами, полом из винила, стандартным камином и коричневым полом
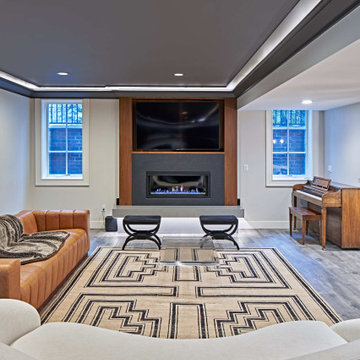
Luxury finished basement with full kitchen and bar, clack GE cafe appliances with rose gold hardware, home theater, home gym, bathroom with sauna, lounge with fireplace and theater, dining area, and wine cellar.
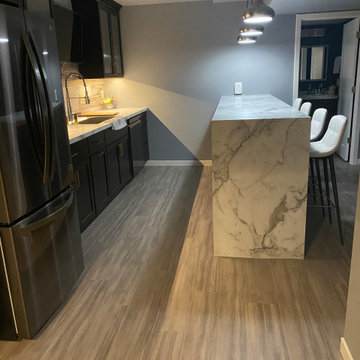
'Lot's of room to mix your favorite elixir!
Источник вдохновения для домашнего уюта: подземный подвал среднего размера в современном стиле с домашним баром, серыми стенами, полом из ламината и серым полом
Источник вдохновения для домашнего уюта: подземный подвал среднего размера в современном стиле с домашним баром, серыми стенами, полом из ламината и серым полом
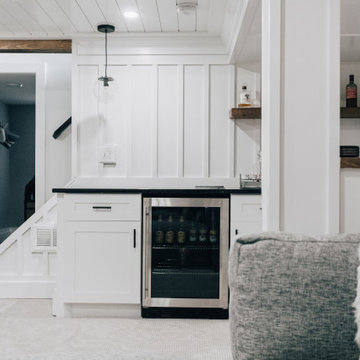
Basement reno,
Идея дизайна: подземный подвал среднего размера в стиле кантри с домашним баром, белыми стенами, ковровым покрытием, серым полом, деревянным потолком и панелями на части стены
Идея дизайна: подземный подвал среднего размера в стиле кантри с домашним баром, белыми стенами, ковровым покрытием, серым полом, деревянным потолком и панелями на части стены
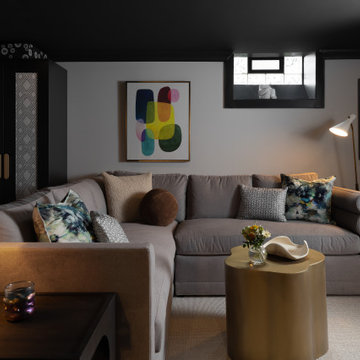
Пример оригинального дизайна: подземный, маленький подвал в современном стиле с домашним баром, черными стенами, полом из винила, стандартным камином, фасадом камина из камня, коричневым полом и обоями на стенах для на участке и в саду
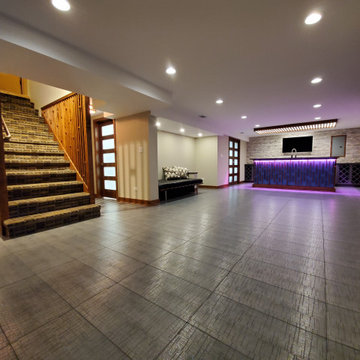
Идея дизайна: подземный подвал в стиле ретро с домашним баром, разноцветными стенами, серым полом и многоуровневым потолком без камина
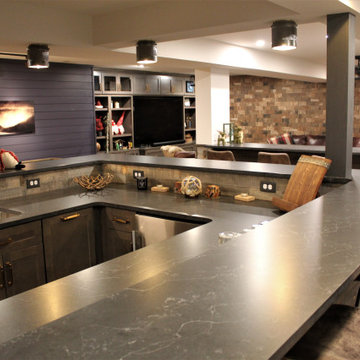
A stunning basement renovation in Frederick County Maryland with a rustic vibe and western style decor by Talon Construction. Check out all the barn wood trim and shiplap and stone veneer finishes throughout the living space that provides that your at a tavern out west. Many of these fantastic design ideas can be included in your next project
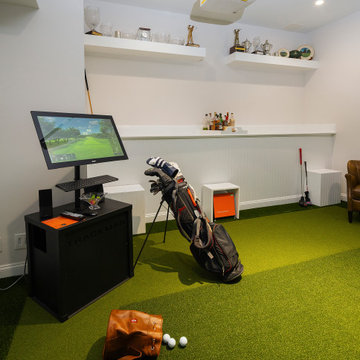
Источник вдохновения для домашнего уюта: подземный, маленький подвал в стиле неоклассика (современная классика) с домашним баром, белыми стенами, полом из винила и зеленым полом для на участке и в саду
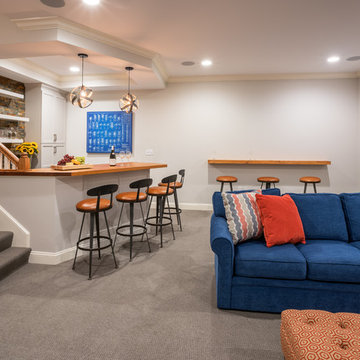
На фото: подземный подвал в классическом стиле с серыми стенами, ковровым покрытием и домашним баром
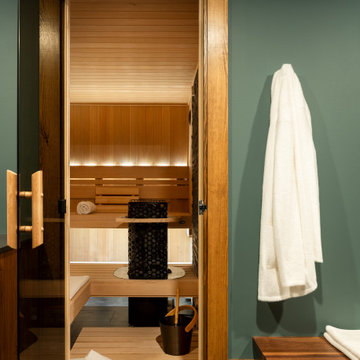
На фото: подземный, большой подвал в стиле фьюжн с домашним баром и паркетным полом среднего тона без камина
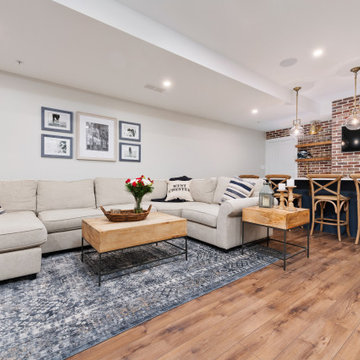
Идея дизайна: подземный подвал в стиле кантри с домашним баром, бежевыми стенами, темным паркетным полом и коричневым полом
Подземный подвал с домашним баром – фото дизайна интерьера
5