Подземный подвал с бежевыми стенами – фото дизайна интерьера
Сортировать:
Бюджет
Сортировать:Популярное за сегодня
161 - 180 из 2 878 фото
1 из 3
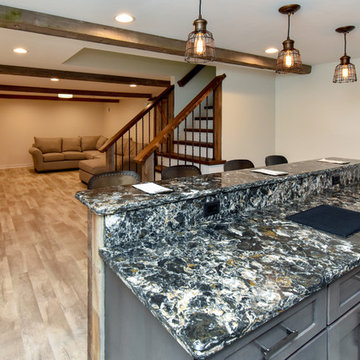
A dark and dingy basement is now the most popular area of this family’s home. The new basement enhances and expands their living area, giving them a relaxing space for watching movies together and a separate, swanky bar area for watching sports games.
The design creatively uses reclaimed barnwood throughout the space, including ceiling beams, the staircase, the face of the bar, the TV wall in the seating area, open shelving and a sliding barn door.
The client wanted a masculine bar area for hosting friends/family. It’s the perfect space for watching games and serving drinks. The bar area features hickory cabinets with a granite stain, quartz countertops and an undermount sink. There is plenty of cabinet storage, floating shelves for displaying bottles/glassware, a wine shelf and beverage cooler.
The most notable feature of the bar is the color changing LED strip lighting under the shelves. The lights illuminate the bottles on the shelves and the cream city brick wall. The lighting makes the space feel upscale and creates a great atmosphere when the homeowners are entertaining.
We sourced all the barnwood from the same torn down barn to make sure all the wood matched. We custom milled the wood for the stairs, newel posts, railings, ceiling beams, bar face, wood accent wall behind the TV, floating bar shelves and sliding barn door. Our team designed, constructed and installed the sliding barn door that separated the finished space from the laundry/storage area. The staircase leading to the basement now matches the style of the other staircase in the house, with white risers and wood treads.
Lighting is an important component of this space, as this basement is dark with no windows or natural light. Recessed lights throughout the room are on dimmers and can be adjusted accordingly. The living room is lit with an overhead light fixture and there are pendant lights over the bar.
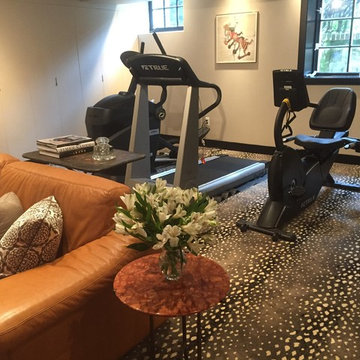
Exercise machines to keep in shape - treadmill and bike
Стильный дизайн: подземный подвал среднего размера в стиле фьюжн с бежевыми стенами и ковровым покрытием без камина - последний тренд
Стильный дизайн: подземный подвал среднего размера в стиле фьюжн с бежевыми стенами и ковровым покрытием без камина - последний тренд
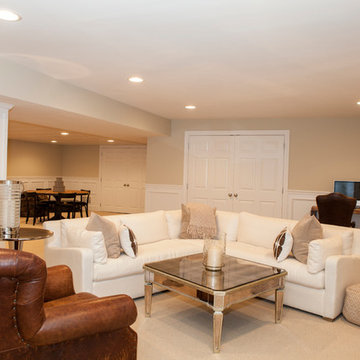
This is a lovely finished basement that is elegant yet relaxed.
Wainscoting and great architectural mill work throughout the space add elegance to the room.
This home was featured in Philadelphia Magazine August 2014 issue
RUDLOFF Custom Builders, is a residential construction company that connects with clients early in the design phase to ensure every detail of your project is captured just as you imagined. RUDLOFF Custom Builders will create the project of your dreams that is executed by on-site project managers and skilled craftsman, while creating lifetime client relationships that are build on trust and integrity.
We are a full service, certified remodeling company that covers all of the Philadelphia suburban area including West Chester, Gladwynne, Malvern, Wayne, Haverford and more.
As a 6 time Best of Houzz winner, we look forward to working with you on your next project.
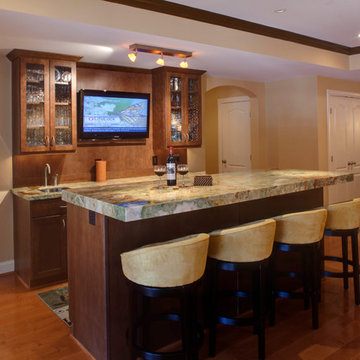
Perfect entertaining area for this spacious remodeled basement.
Стильный дизайн: подземный подвал среднего размера в современном стиле с бежевыми стенами и паркетным полом среднего тона - последний тренд
Стильный дизайн: подземный подвал среднего размера в современном стиле с бежевыми стенами и паркетным полом среднего тона - последний тренд
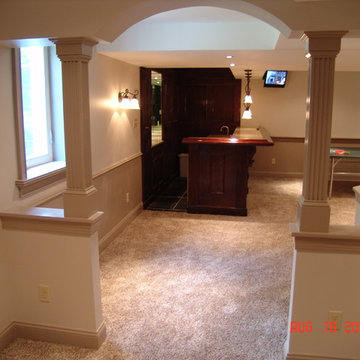
Starting at the two-level granite counter top bar with gleaming cherry wood paneling with a pocket mirror at the center wall, guests can be easily entertained by drinks and food thanks to the convenient outlets along the backsplash and ample counter top space.
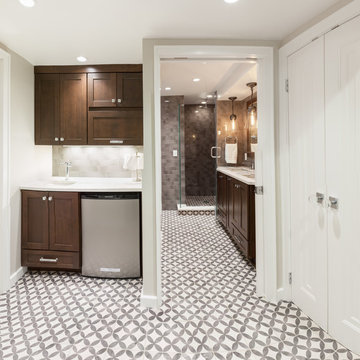
Our clients wanted to create a fully functional basement suite, including bathroom and wet bar. The gorgeous bathroom features a beautiful tiled floor and shower, vanity with two sinks and custom glass shower. The mini-kitchen area includes a refrigerator and sink.
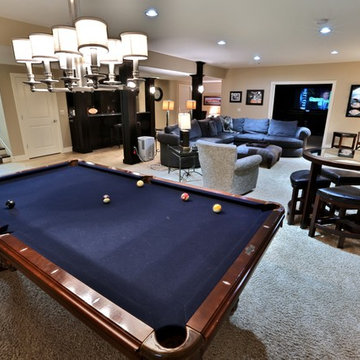
Gina Battaglia, Architect
Myles Beeson, Photographer
Стильный дизайн: подземный, огромный подвал в классическом стиле с бежевыми стенами, ковровым покрытием и стандартным камином - последний тренд
Стильный дизайн: подземный, огромный подвал в классическом стиле с бежевыми стенами, ковровым покрытием и стандартным камином - последний тренд
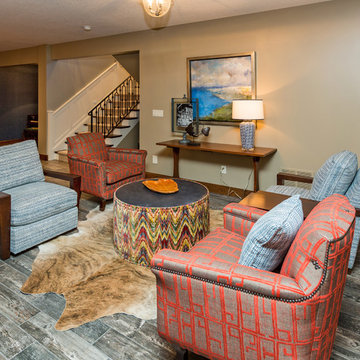
Свежая идея для дизайна: подземный подвал в стиле неоклассика (современная классика) с бежевыми стенами, темным паркетным полом и серым полом - отличное фото интерьера
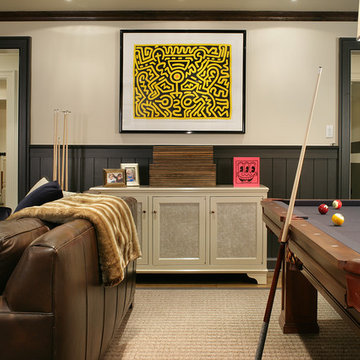
A basement level living space with pool table and amazing artwork to create an alternative family and entertaining space.
Photography by: Peter Rymwid
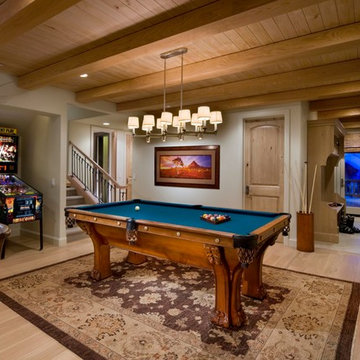
Пример оригинального дизайна: подземный подвал среднего размера в классическом стиле с бежевыми стенами, светлым паркетным полом и бежевым полом
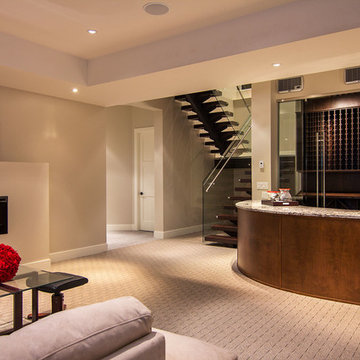
Стильный дизайн: подземный подвал в современном стиле с бежевыми стенами, ковровым покрытием, горизонтальным камином и бежевым полом - последний тренд
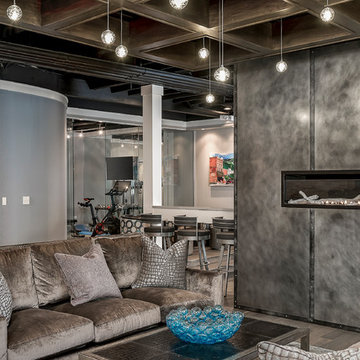
Marina Storm
На фото: подземный, большой подвал в современном стиле с бежевыми стенами, паркетным полом среднего тона, горизонтальным камином, фасадом камина из металла и коричневым полом
На фото: подземный, большой подвал в современном стиле с бежевыми стенами, паркетным полом среднего тона, горизонтальным камином, фасадом камина из металла и коричневым полом
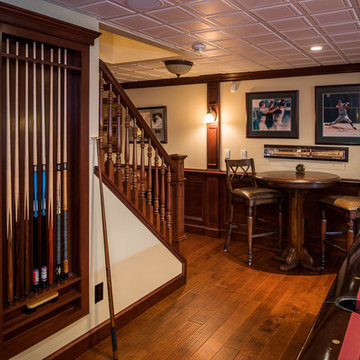
На фото: подземный, большой подвал в классическом стиле с бежевыми стенами, паркетным полом среднего тона и оранжевым полом с
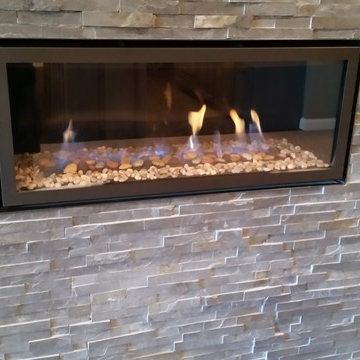
johnsoncountyremodeling.com
На фото: подземный, большой подвал в стиле модернизм с бежевыми стенами и ковровым покрытием без камина с
На фото: подземный, большой подвал в стиле модернизм с бежевыми стенами и ковровым покрытием без камина с
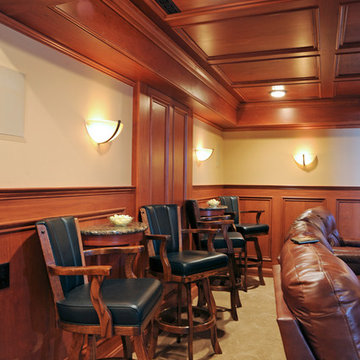
Свежая идея для дизайна: подземный, большой подвал в стиле неоклассика (современная классика) с бежевыми стенами, светлым паркетным полом и бежевым полом без камина - отличное фото интерьера
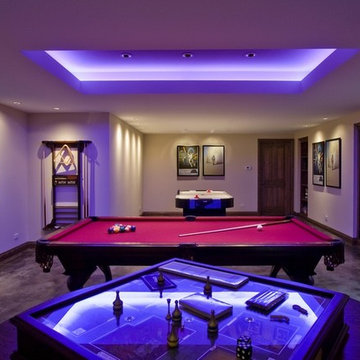
http://pickellbuilders.com. Photos by Linda Oyama Bryan. Basement Game Room with Stained Concrete Floor and Fluorescent Indirect Lighting.
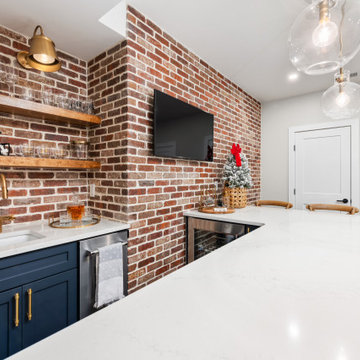
Пример оригинального дизайна: подземный подвал в стиле кантри с домашним баром, бежевыми стенами, темным паркетным полом и коричневым полом
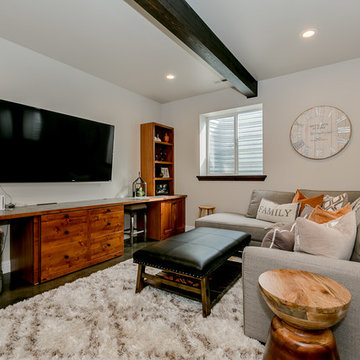
This family wanted a "hang out" space for their teenagers. We included faux beams, concrete stained flooring and claw-foot pool table to give this space a rustic charm. We finished it off with a cozy shag rug, contemporary decor and warm gray walls to include a little contemporary touch.
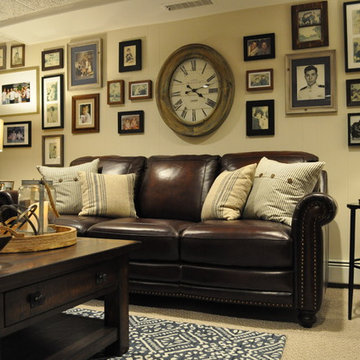
Client contacted Staged to Sell or Dwell to revamp lower level den. With minimal lighting, the space felt dark and drab, the client requested that it be updated and that it take on a more cohesive, masculine style.
Reframing nearly 100 of the client’s memorable photos and hanging in a gallery-style setting was a notable part of this project.

Basement custom home bar,
Пример оригинального дизайна: подземный подвал в стиле лофт с домашним баром, бежевыми стенами, бетонным полом и бежевым полом
Пример оригинального дизайна: подземный подвал в стиле лофт с домашним баром, бежевыми стенами, бетонным полом и бежевым полом
Подземный подвал с бежевыми стенами – фото дизайна интерьера
9