Подземный, огромный подвал – фото дизайна интерьера
Сортировать:
Бюджет
Сортировать:Популярное за сегодня
1 - 20 из 556 фото
1 из 3

Interior Design, Interior Architecture, Construction Administration, Custom Millwork & Furniture Design by Chango & Co.
Photography by Jacob Snavely
Стильный дизайн: подземный, огромный подвал в стиле неоклассика (современная классика) с серыми стенами, темным паркетным полом и горизонтальным камином - последний тренд
Стильный дизайн: подземный, огромный подвал в стиле неоклассика (современная классика) с серыми стенами, темным паркетным полом и горизонтальным камином - последний тренд
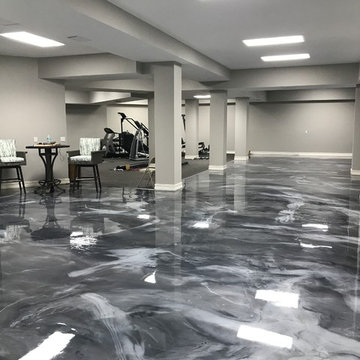
Идея дизайна: подземный, огромный подвал в современном стиле с серыми стенами и серым полом без камина

Huge basement in this beautiful home that got a face lift with new home gym/sauna room, home office, sitting room, wine cellar, lego room, fireplace and theater!

Пример оригинального дизайна: подземный, огромный подвал в стиле неоклассика (современная классика) с серыми стенами, полом из винила и серым полом без камина

Идея дизайна: огромный, подземный подвал в стиле ретро с бетонным полом, серыми стенами, стандартным камином, фасадом камина из плитки и серым полом

Architect: Sharratt Design & Company,
Photography: Jim Kruger, LandMark Photography,
Landscape & Retaining Walls: Yardscapes, Inc.
Источник вдохновения для домашнего уюта: огромный, подземный подвал в классическом стиле с игровой комнатой, бежевыми стенами, ковровым покрытием и бежевым полом без камина
Источник вдохновения для домашнего уюта: огромный, подземный подвал в классическом стиле с игровой комнатой, бежевыми стенами, ковровым покрытием и бежевым полом без камина

Идея дизайна: подземный, огромный подвал в стиле кантри с серыми стенами, полом из ламината и бежевым полом
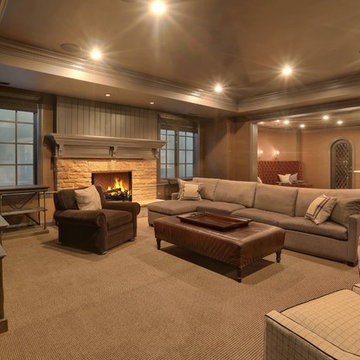
Basement living space with brown textured wallpaper, velvet seating, and a tray basement ceiling
Свежая идея для дизайна: подземный, огромный подвал в классическом стиле с фиолетовыми стенами, ковровым покрытием, стандартным камином и фасадом камина из камня - отличное фото интерьера
Свежая идея для дизайна: подземный, огромный подвал в классическом стиле с фиолетовыми стенами, ковровым покрытием, стандартным камином и фасадом камина из камня - отличное фото интерьера
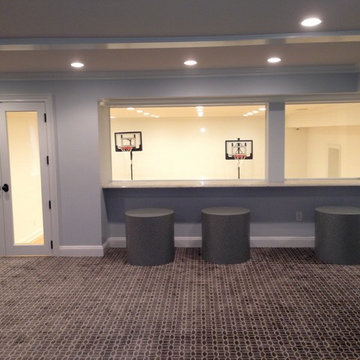
Свежая идея для дизайна: огромный, подземный подвал в стиле модернизм с серыми стенами и ковровым покрытием - отличное фото интерьера
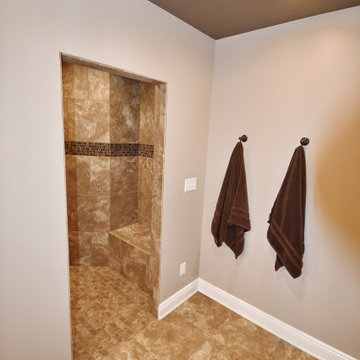
На фото: подземный, огромный подвал с домашним баром и полом из керамогранита с
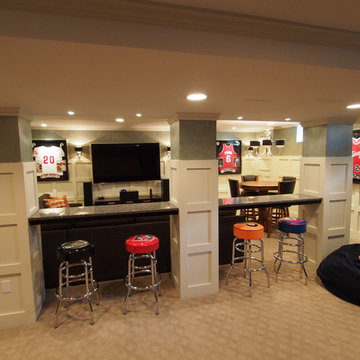
Luxury sports themed basement
Источник вдохновения для домашнего уюта: подземный, огромный подвал в стиле неоклассика (современная классика) с ковровым покрытием, белыми стенами и бежевым полом без камина
Источник вдохновения для домашнего уюта: подземный, огромный подвал в стиле неоклассика (современная классика) с ковровым покрытием, белыми стенами и бежевым полом без камина
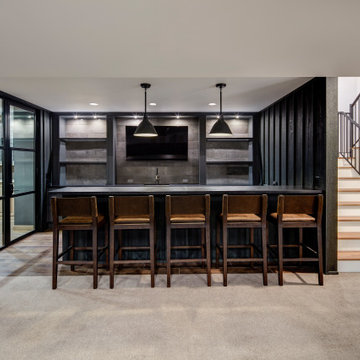
Luxurious basement with bar, home gym and wine cellar.
На фото: подземный, огромный подвал в современном стиле с белыми стенами, ковровым покрытием и бежевым полом
На фото: подземный, огромный подвал в современном стиле с белыми стенами, ковровым покрытием и бежевым полом
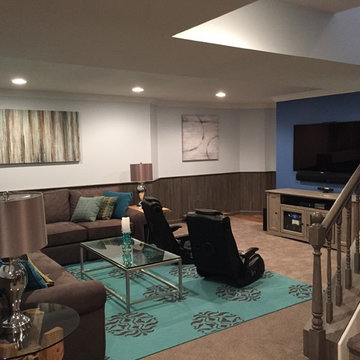
This basement received a complete makeover. It had no personality or warmth.
The pine wainscoting and builders oak railing both were faux painted an aged barn board color.
The light carpeting was replaced with a warmer tone.
The walls and ceiling were painted a pale crisp blue.
A wall was built to house the wall mounted TV and the media cabinet changing the viewing direction of the seating completely.
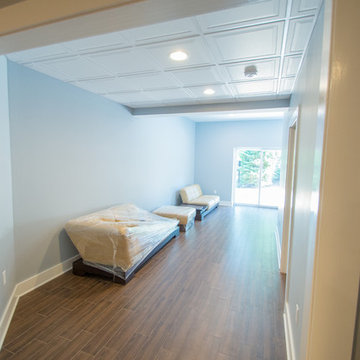
Foyer
Идея дизайна: огромный, подземный подвал в современном стиле с синими стенами и полом из керамогранита без камина
Идея дизайна: огромный, подземный подвал в современном стиле с синими стенами и полом из керамогранита без камина
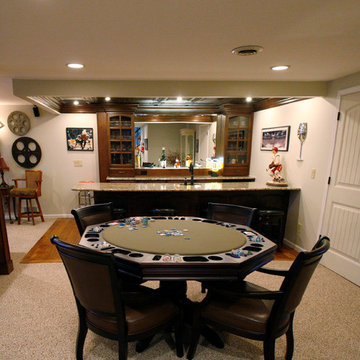
Kayla Kopke
Источник вдохновения для домашнего уюта: подземный, огромный подвал в современном стиле с бежевыми стенами, ковровым покрытием, стандартным камином и фасадом камина из камня
Источник вдохновения для домашнего уюта: подземный, огромный подвал в современном стиле с бежевыми стенами, ковровым покрытием, стандартным камином и фасадом камина из камня
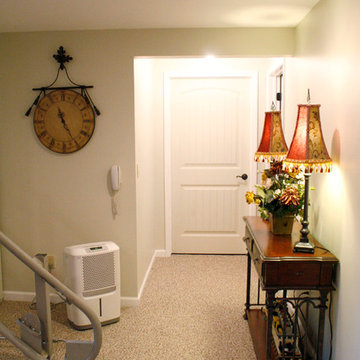
Kayla Kopke
На фото: подземный, огромный подвал в современном стиле с бежевыми стенами, ковровым покрытием, стандартным камином и фасадом камина из камня
На фото: подземный, огромный подвал в современном стиле с бежевыми стенами, ковровым покрытием, стандартным камином и фасадом камина из камня
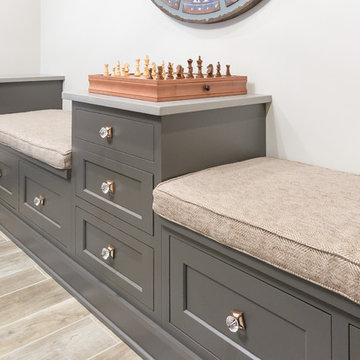
Design, Fabrication, Install & Photography By MacLaren Kitchen and Bath
Designer: Mary Skurecki
Wet Bar: Mouser/Centra Cabinetry with full overlay, Reno door/drawer style with Carbide paint. Caesarstone Pebble Quartz Countertops with eased edge detail (By MacLaren).
TV Area: Mouser/Centra Cabinetry with full overlay, Orleans door style with Carbide paint. Shelving, drawers, and wood top to match the cabinetry with custom crown and base moulding.
Guest Room/Bath: Mouser/Centra Cabinetry with flush inset, Reno Style doors with Maple wood in Bedrock Stain. Custom vanity base in Full Overlay, Reno Style Drawer in Matching Maple with Bedrock Stain. Vanity Countertop is Everest Quartzite.
Bench Area: Mouser/Centra Cabinetry with flush inset, Reno Style doors/drawers with Carbide paint. Custom wood top to match base moulding and benches.
Toy Storage Area: Mouser/Centra Cabinetry with full overlay, Reno door style with Carbide paint. Open drawer storage with roll-out trays and custom floating shelves and base moulding.
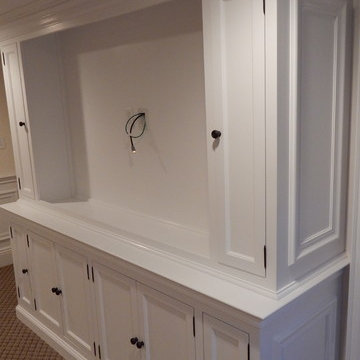
Стильный дизайн: огромный, подземный подвал в классическом стиле с бежевыми стенами и ковровым покрытием - последний тренд

Rodwin Architecture & Skycastle Homes
Location: Boulder, Colorado, USA
Interior design, space planning and architectural details converge thoughtfully in this transformative project. A 15-year old, 9,000 sf. home with generic interior finishes and odd layout needed bold, modern, fun and highly functional transformation for a large bustling family. To redefine the soul of this home, texture and light were given primary consideration. Elegant contemporary finishes, a warm color palette and dramatic lighting defined modern style throughout. A cascading chandelier by Stone Lighting in the entry makes a strong entry statement. Walls were removed to allow the kitchen/great/dining room to become a vibrant social center. A minimalist design approach is the perfect backdrop for the diverse art collection. Yet, the home is still highly functional for the entire family. We added windows, fireplaces, water features, and extended the home out to an expansive patio and yard.
The cavernous beige basement became an entertaining mecca, with a glowing modern wine-room, full bar, media room, arcade, billiards room and professional gym.
Bathrooms were all designed with personality and craftsmanship, featuring unique tiles, floating wood vanities and striking lighting.
This project was a 50/50 collaboration between Rodwin Architecture and Kimball Modern
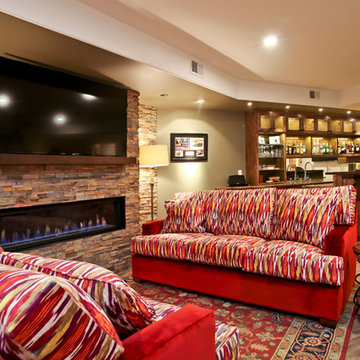
На фото: подземный, огромный подвал в современном стиле с бежевыми стенами, светлым паркетным полом, горизонтальным камином и фасадом камина из камня с
Подземный, огромный подвал – фото дизайна интерьера
1