Подвал в стиле неоклассика (современная классика) с выходом наружу – фото дизайна интерьера
Сортировать:
Бюджет
Сортировать:Популярное за сегодня
161 - 180 из 3 259 фото
1 из 3
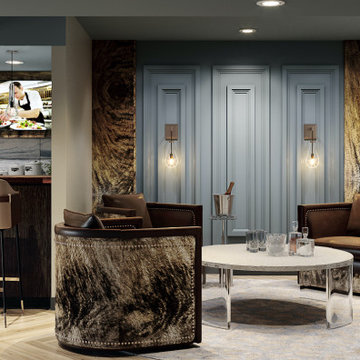
This new basement design starts The Bar design features crystal pendant lights in addition to the standard recessed lighting to create the perfect ambiance when sitting in the napa beige upholstered barstools. The beautiful quartzite countertop is outfitted with a stainless-steel sink and faucet and a walnut flip top area. The Screening and Pool Table Area are sure to get attention with the delicate Swarovski Crystal chandelier and the custom pool table. The calming hues of blue and warm wood tones create an inviting space to relax on the sectional sofa or the Love Sac bean bag chair for a movie night. The Sitting Area design, featuring custom leather upholstered swiveling chairs, creates a space for comfortable relaxation and discussion around the Capiz shell coffee table. The wall sconces provide a warm glow that compliments the natural wood grains in the space. The Bathroom design contrasts vibrant golds with cool natural polished marbles for a stunning result. By selecting white paint colors with the marble tiles, it allows for the gold features to really shine in a room that bounces light and feels so calming and clean. Lastly the Gym includes a fold back, wall mounted power rack providing the option to have more floor space during your workouts. The walls of the Gym are covered in full length mirrors, custom murals, and decals to keep you motivated and focused on your form.
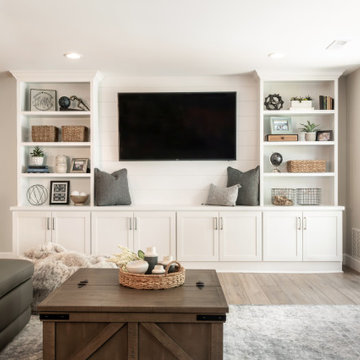
Источник вдохновения для домашнего уюта: большой подвал в стиле неоклассика (современная классика) с выходом наружу, домашним баром, серыми стенами, полом из винила, коричневым полом и кирпичными стенами

Идея дизайна: большой подвал в стиле неоклассика (современная классика) с выходом наружу, домашним баром, серыми стенами, полом из сланца, черным полом и деревянным потолком

Стильный дизайн: большой подвал в стиле неоклассика (современная классика) с выходом наружу, домашним баром, бежевыми стенами, светлым паркетным полом, горизонтальным камином, фасадом камина из камня и бежевым полом - последний тренд
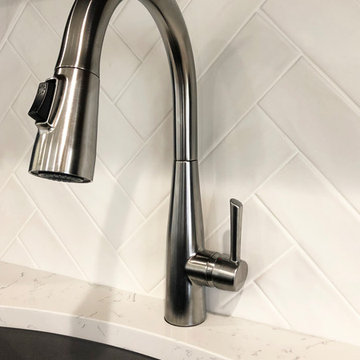
Пример оригинального дизайна: подвал среднего размера в стиле неоклассика (современная классика) с выходом наружу, серыми стенами, полом из ламината, стандартным камином, фасадом камина из камня и коричневым полом
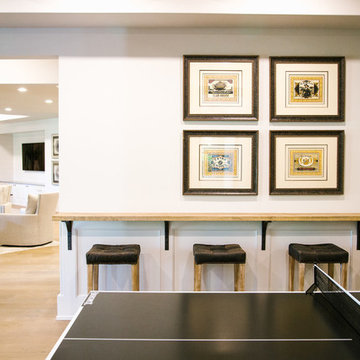
Пример оригинального дизайна: большой подвал в стиле неоклассика (современная классика) с выходом наружу, белыми стенами, светлым паркетным полом, стандартным камином, фасадом камина из бетона и коричневым полом
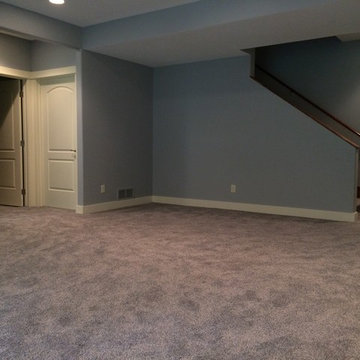
Стильный дизайн: большой подвал в стиле неоклассика (современная классика) с выходом наружу, серыми стенами и ковровым покрытием без камина - последний тренд
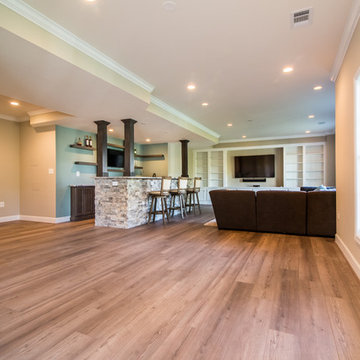
Visit Our State Of The Art Showrooms!
New Fairfax Location:
3891 Pickett Road #001
Fairfax, VA 22031
Leesburg Location:
12 Sycolin Rd SE,
Leesburg, VA 20175
Renee Alexander Photography
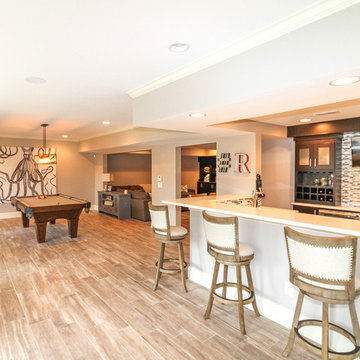
Game room and kitchenette in a walkout basement with lake front views. Photos by Frick Fotos
Пример оригинального дизайна: подвал среднего размера в стиле неоклассика (современная классика) с выходом наружу, серыми стенами и полом из керамической плитки без камина
Пример оригинального дизайна: подвал среднего размера в стиле неоклассика (современная классика) с выходом наружу, серыми стенами и полом из керамической плитки без камина
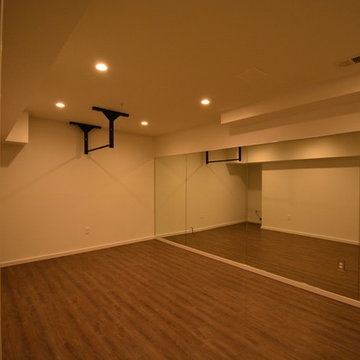
Стильный дизайн: огромный подвал в стиле неоклассика (современная классика) с выходом наружу, бежевыми стенами и темным паркетным полом без камина - последний тренд
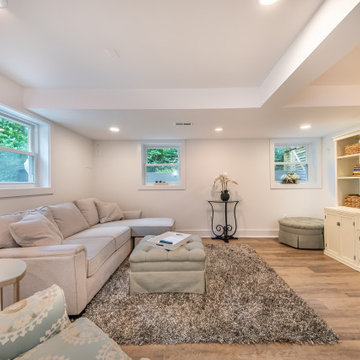
Basement Remodel with large wet-bar, full bathroom and cosy family room
Пример оригинального дизайна: подвал среднего размера в стиле неоклассика (современная классика) с выходом наружу, домашним баром, белыми стенами, полом из винила и коричневым полом
Пример оригинального дизайна: подвал среднего размера в стиле неоклассика (современная классика) с выходом наружу, домашним баром, белыми стенами, полом из винила и коричневым полом
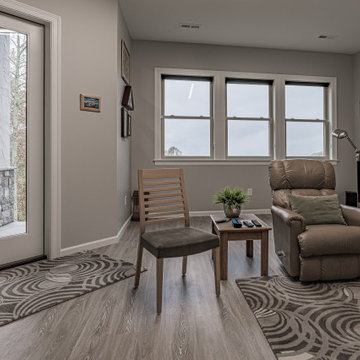
This lovely custom home leans towards a transitional/modern design with a stucco exterior, chrome finishes, grey color palette, and clean lines throughout.
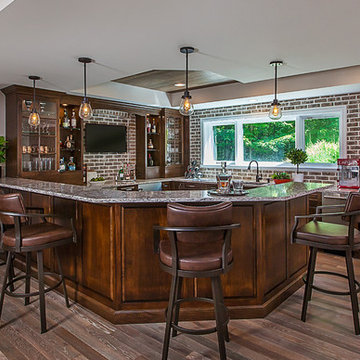
This Milford French country home’s 2,500 sq. ft. basement transformation is just as extraordinary as it is warm and inviting. The M.J. Whelan design team, along with our clients, left no details out. This luxury basement is a beautiful blend of modern and rustic materials. A unique tray ceiling with a hardwood inset defines the space of the full bar. Brookhaven maple custom cabinets with a dark bistro finish and Cambria quartz countertops were used along with state of the art appliances. A brick backsplash and vintage pendant lights with new LED Edison bulbs add beautiful drama. The entertainment area features a custom built-in entertainment center designed specifically to our client’s wishes. It houses a large flat screen TV, lots of storage, display shelves and speakers hidden by speaker fabric. LED accent lighting was strategically installed to highlight this beautiful space. The entertaining area is open to the billiards room, featuring a another beautiful brick accent wall with a direct vent fireplace. The old ugly steel columns were beautifully disguised with raised panel moldings and were used to create and define the different spaces, even a hallway. The exercise room and game space are open to each other and features glass all around to keep it open to the rest of the lower level. Another brick accent wall was used in the game area with hardwood flooring while the exercise room has rubber flooring. The design also includes a rear foyer coming in from the back yard with cubbies and a custom barn door to separate that entry. A playroom and a dining area were also included in this fabulous luxurious family retreat. Stunning Provenza engineered hardwood in a weathered wire brushed combined with textured Fabrica carpet was used throughout most of the basement floor which is heated hydronically. Tile was used in the entry and the new bathroom. The details are endless! Our client’s selections of beautiful furnishings complete this luxurious finished basement. Photography by Jeff Garland Photography
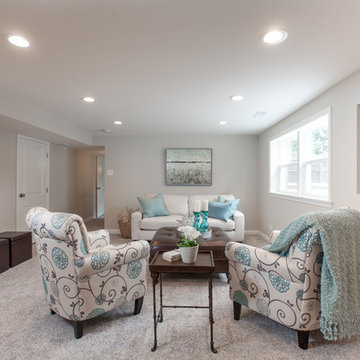
2nd Family Room
Свежая идея для дизайна: маленький подвал в стиле неоклассика (современная классика) с выходом наружу, серыми стенами и ковровым покрытием для на участке и в саду - отличное фото интерьера
Свежая идея для дизайна: маленький подвал в стиле неоклассика (современная классика) с выходом наружу, серыми стенами и ковровым покрытием для на участке и в саду - отличное фото интерьера
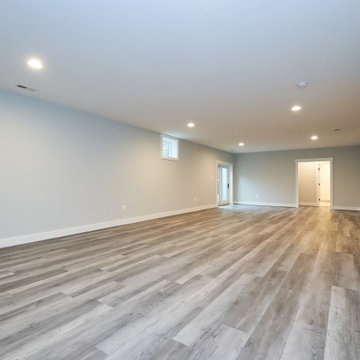
The basement recreation room has wood look vinyl flooring and a built-in bar area.
На фото: большой подвал в стиле неоклассика (современная классика) с выходом наружу, серыми стенами, полом из винила и серым полом
На фото: большой подвал в стиле неоклассика (современная классика) с выходом наружу, серыми стенами, полом из винила и серым полом
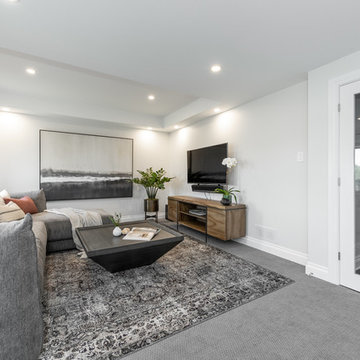
This basement renovation took into account the homeowner's active lifestyle, connection to the river and the need for a space that can support friends being active, having fun, entertaining or relaxing.
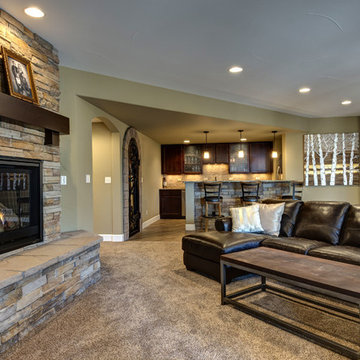
©Finished Basement Company
Идея дизайна: огромный подвал в стиле неоклассика (современная классика) с бежевыми стенами, ковровым покрытием, угловым камином, фасадом камина из камня, коричневым полом и выходом наружу
Идея дизайна: огромный подвал в стиле неоклассика (современная классика) с бежевыми стенами, ковровым покрытием, угловым камином, фасадом камина из камня, коричневым полом и выходом наружу
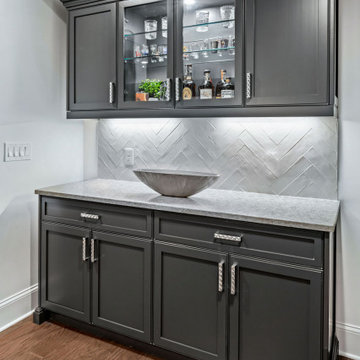
A separate beverage station/bar with charcoal gray cabinets and white and gray quartz countertops offers a harmonious continuation of the kitchen design and provides additional space for prep and storage.
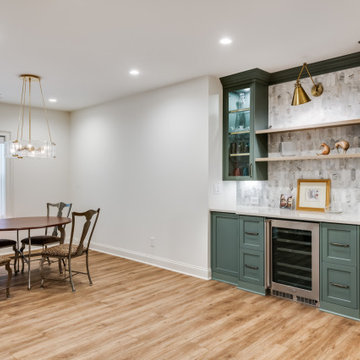
Although this basement was partially finished, it did not function well. Our clients wanted a comfortable space for movie nights and family visits.
Пример оригинального дизайна: большой подвал в стиле неоклассика (современная классика) с выходом наружу, домашним баром, белыми стенами, полом из винила и бежевым полом
Пример оригинального дизайна: большой подвал в стиле неоклассика (современная классика) с выходом наружу, домашним баром, белыми стенами, полом из винила и бежевым полом
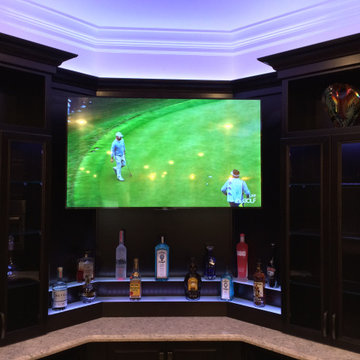
На фото: огромный подвал в стиле неоклассика (современная классика) с выходом наружу, бежевыми стенами, полом из керамогранита и серым полом без камина с
Подвал в стиле неоклассика (современная классика) с выходом наружу – фото дизайна интерьера
9