Подвал в стиле неоклассика (современная классика) с серым полом – фото дизайна интерьера
Сортировать:
Бюджет
Сортировать:Популярное за сегодня
21 - 40 из 1 145 фото
1 из 3
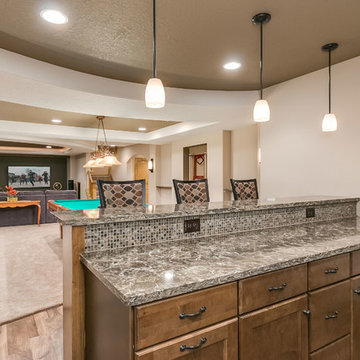
©Finished Basement Company
Пример оригинального дизайна: большой подвал в стиле неоклассика (современная классика) с выходом наружу, серыми стенами, ковровым покрытием, стандартным камином, фасадом камина из камня и серым полом
Пример оригинального дизайна: большой подвал в стиле неоклассика (современная классика) с выходом наружу, серыми стенами, ковровым покрытием, стандартным камином, фасадом камина из камня и серым полом
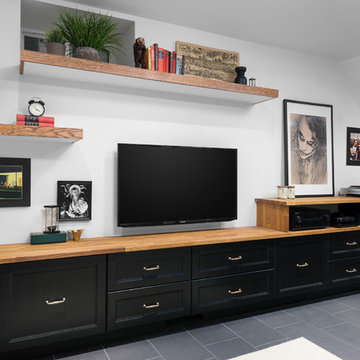
This eclectic space is infused with unique pieces and warm finishes combined to create a welcoming and comfortable space. We used Ikea kitchen cabinets and butcher block counter top for the bar area and built in media center. Custom wood floating shelves to match, maximize storage while maintaining clean lines and minimizing clutter. A custom bar table in the same wood tones is the perfect spot to hang out and play games. Splashes of brass and pewter in the hardware and antique accessories offset bright accents that pop against or white walls and ceiling. Grey floor tiles are an easy to clean solution warmed up by woven area rugs.
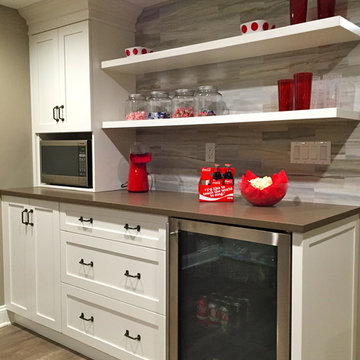
Идея дизайна: подземный, большой подвал в стиле неоклассика (современная классика) с бежевыми стенами, полом из ламината и серым полом без камина

Originally the client wanted to put the TV on one wall and the awesome fireplace on another AND have lots of seating for guests. We made the TV/Fireplace a focal point and put the biggest sectional we could in there.
Photo: Matt Kocourek
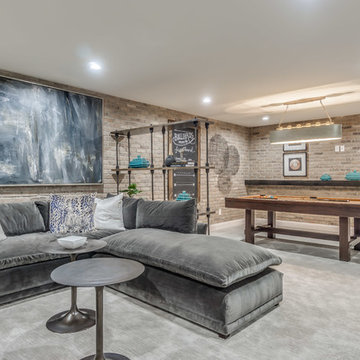
Свежая идея для дизайна: подвал в стиле неоклассика (современная классика) с ковровым покрытием и серым полом - отличное фото интерьера
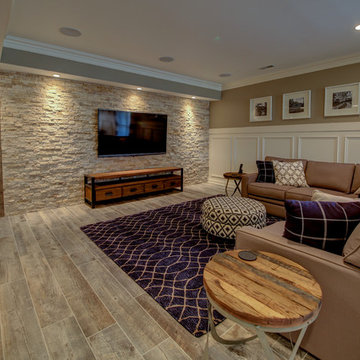
Kris Palen
Источник вдохновения для домашнего уюта: огромный подвал в стиле неоклассика (современная классика) с выходом наружу, серыми стенами, полом из керамогранита и серым полом без камина
Источник вдохновения для домашнего уюта: огромный подвал в стиле неоклассика (современная классика) с выходом наружу, серыми стенами, полом из керамогранита и серым полом без камина
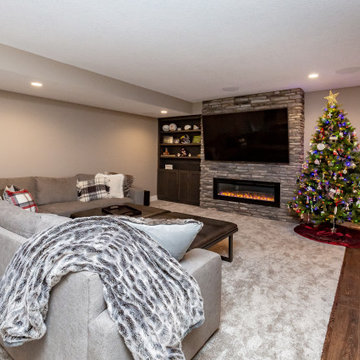
Идея дизайна: большой подвал в стиле неоклассика (современная классика) с наружными окнами, бежевыми стенами, ковровым покрытием, горизонтальным камином, фасадом камина из камня и серым полом
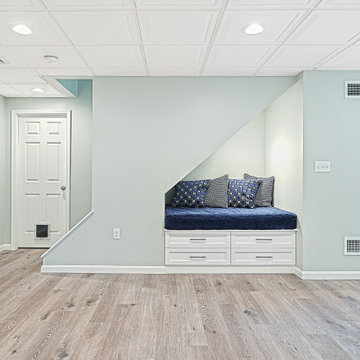
Свежая идея для дизайна: подвал среднего размера в стиле неоклассика (современная классика) с выходом наружу, домашним баром, серыми стенами, полом из ламината и серым полом без камина - отличное фото интерьера
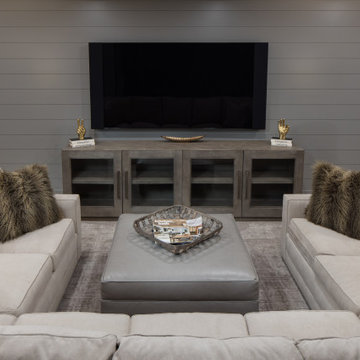
Beautiful basement renovation. Central area includes a large, comfortable light beige sectional sofa. Transitional design with a neutral beige and grey palette, and gold accessories.
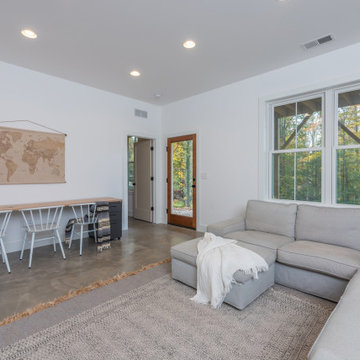
Стильный дизайн: подвал среднего размера в стиле неоклассика (современная классика) с выходом наружу, белыми стенами, бетонным полом и серым полом - последний тренд

Стильный дизайн: маленький подвал в стиле неоклассика (современная классика) с бежевыми стенами, полом из керамогранита и серым полом для на участке и в саду - последний тренд

This Milford French country home’s 2,500 sq. ft. basement transformation is just as extraordinary as it is warm and inviting. The M.J. Whelan design team, along with our clients, left no details out. This luxury basement is a beautiful blend of modern and rustic materials. A unique tray ceiling with a hardwood inset defines the space of the full bar. Brookhaven maple custom cabinets with a dark bistro finish and Cambria quartz countertops were used along with state of the art appliances. A brick backsplash and vintage pendant lights with new LED Edison bulbs add beautiful drama. The entertainment area features a custom built-in entertainment center designed specifically to our client’s wishes. It houses a large flat screen TV, lots of storage, display shelves and speakers hidden by speaker fabric. LED accent lighting was strategically installed to highlight this beautiful space. The entertaining area is open to the billiards room, featuring a another beautiful brick accent wall with a direct vent fireplace. The old ugly steel columns were beautifully disguised with raised panel moldings and were used to create and define the different spaces, even a hallway. The exercise room and game space are open to each other and features glass all around to keep it open to the rest of the lower level. Another brick accent wall was used in the game area with hardwood flooring while the exercise room has rubber flooring. The design also includes a rear foyer coming in from the back yard with cubbies and a custom barn door to separate that entry. A playroom and a dining area were also included in this fabulous luxurious family retreat. Stunning Provenza engineered hardwood in a weathered wire brushed combined with textured Fabrica carpet was used throughout most of the basement floor which is heated hydronically. Tile was used in the entry and the new bathroom. The details are endless! Our client’s selections of beautiful furnishings complete this luxurious finished basement. Photography by Jeff Garland Photography
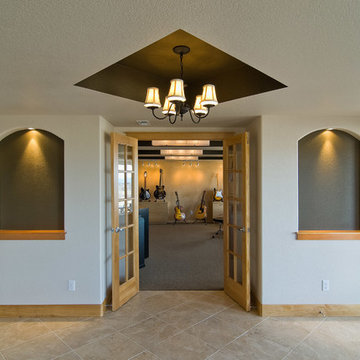
The basement living area with niches on either side of the doorway for art. The tray ceiling accents the chandelier. ©Finished Basement Company
Источник вдохновения для домашнего уюта: большой подвал в стиле неоклассика (современная классика) с наружными окнами, серыми стенами, ковровым покрытием и серым полом без камина
Источник вдохновения для домашнего уюта: большой подвал в стиле неоклассика (современная классика) с наружными окнами, серыми стенами, ковровым покрытием и серым полом без камина

Идея дизайна: подземный, большой подвал в стиле неоклассика (современная классика) с игровой комнатой, ковровым покрытием, горизонтальным камином, серым полом, бежевыми стенами и фасадом камина из плитки
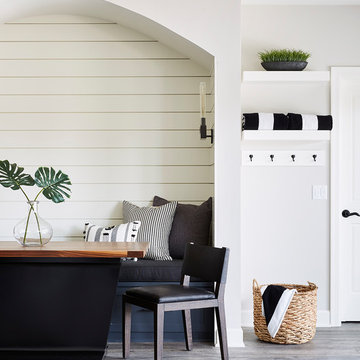
This cozy seating can double as a casual dining spot.
Идея дизайна: большой подвал в стиле неоклассика (современная классика) с выходом наружу, серыми стенами, полом из винила и серым полом
Идея дизайна: большой подвал в стиле неоклассика (современная классика) с выходом наружу, серыми стенами, полом из винила и серым полом
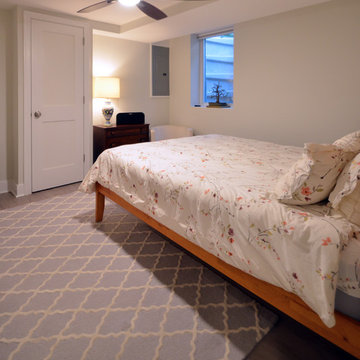
Addie Merrick Phang
Источник вдохновения для домашнего уюта: маленький подвал в стиле неоклассика (современная классика) с выходом наружу, серыми стенами, полом из винила и серым полом без камина для на участке и в саду
Источник вдохновения для домашнего уюта: маленький подвал в стиле неоклассика (современная классика) с выходом наружу, серыми стенами, полом из винила и серым полом без камина для на участке и в саду
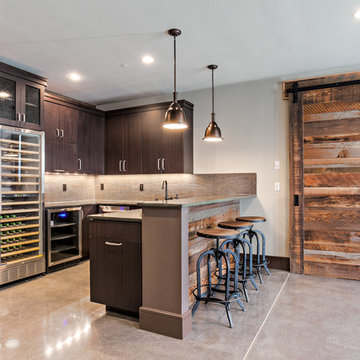
На фото: подвал среднего размера в стиле неоклассика (современная классика) с выходом наружу, серыми стенами, бетонным полом и серым полом без камина

Пример оригинального дизайна: подземный, огромный подвал в стиле неоклассика (современная классика) с серыми стенами, полом из винила и серым полом без камина

© Lassiter Photography | ReVisionCharlotte.com
На фото: подвал среднего размера в стиле неоклассика (современная классика) с выходом наружу, белыми стенами, полом из винила, серым полом и обоями на стенах без камина с
На фото: подвал среднего размера в стиле неоклассика (современная классика) с выходом наружу, белыми стенами, полом из винила, серым полом и обоями на стенах без камина с
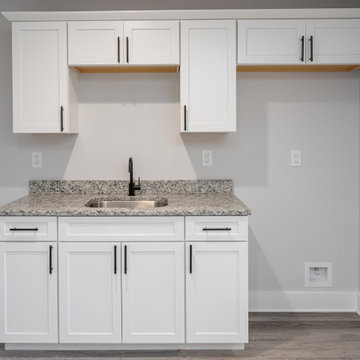
Свежая идея для дизайна: большой подвал в стиле неоклассика (современная классика) с выходом наружу, домашним баром, серыми стенами, полом из винила и серым полом - отличное фото интерьера
Подвал в стиле неоклассика (современная классика) с серым полом – фото дизайна интерьера
2