Подвал в стиле неоклассика (современная классика) с серым полом – фото дизайна интерьера
Сортировать:
Бюджет
Сортировать:Популярное за сегодня
141 - 160 из 1 145 фото
1 из 3
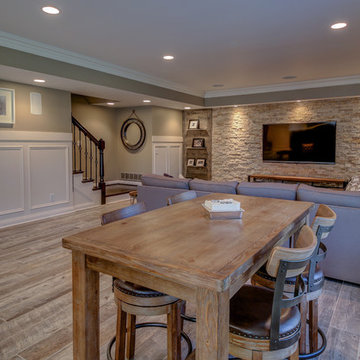
Kris Palen
Идея дизайна: огромный подвал в стиле неоклассика (современная классика) с выходом наружу, серыми стенами, полом из керамогранита и серым полом без камина
Идея дизайна: огромный подвал в стиле неоклассика (современная классика) с выходом наружу, серыми стенами, полом из керамогранита и серым полом без камина
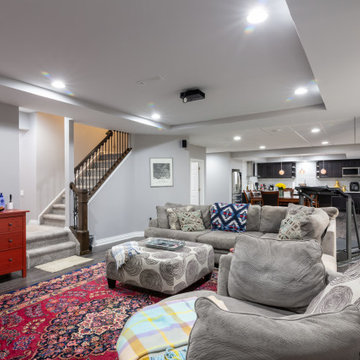
На фото: большой подвал в стиле неоклассика (современная классика) с выходом наружу, серыми стенами, полом из винила, горизонтальным камином, фасадом камина из камня и серым полом с
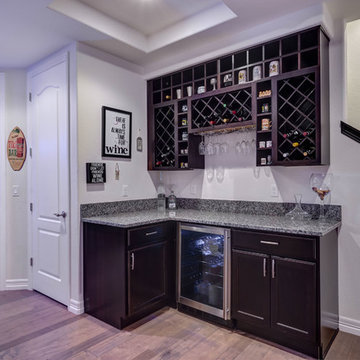
©Finished Basement Company
Пример оригинального дизайна: подвал среднего размера в стиле неоклассика (современная классика) с выходом наружу, белыми стенами, полом из винила и серым полом без камина
Пример оригинального дизайна: подвал среднего размера в стиле неоклассика (современная классика) с выходом наружу, белыми стенами, полом из винила и серым полом без камина
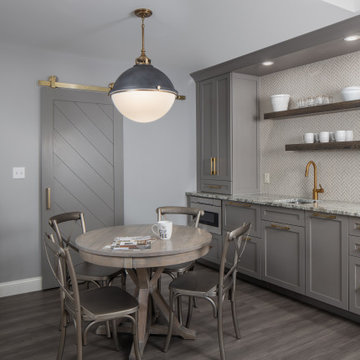
Beautiful transitional basement renovation with entertainment area, kitchenette and dining table. Sliding barn door.
Свежая идея для дизайна: подземный подвал среднего размера в стиле неоклассика (современная классика) с серыми стенами, полом из ламината и серым полом - отличное фото интерьера
Свежая идея для дизайна: подземный подвал среднего размера в стиле неоклассика (современная классика) с серыми стенами, полом из ламината и серым полом - отличное фото интерьера
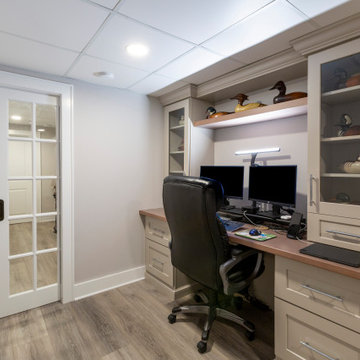
Traditional Morris Plains home gets a total basement makeover with a home gym, home office and family mudroom. Barn Doors add a rustic but traditional touch to their basement storage space.
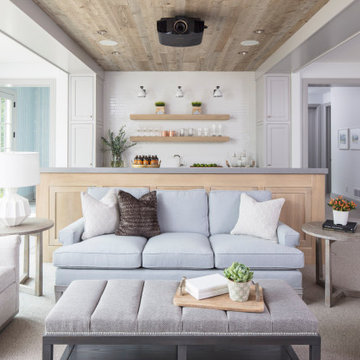
Martha O'Hara Interiors, Interior Design & Photo Styling | Troy Thies, Photography | Swan Architecture, Architect | Great Neighborhood Homes, Builder
Please Note: All “related,” “similar,” and “sponsored” products tagged or listed by Houzz are not actual products pictured. They have not been approved by Martha O’Hara Interiors nor any of the professionals credited. For info about our work: design@oharainteriors.com

Custom design-build wall geometric wood wall treatment. Adds drama and definition to tv room.
На фото: подземный, большой подвал в стиле неоклассика (современная классика) с белыми стенами, полом из винила, серым полом и деревянными стенами с
На фото: подземный, большой подвал в стиле неоклассика (современная классика) с белыми стенами, полом из винила, серым полом и деревянными стенами с
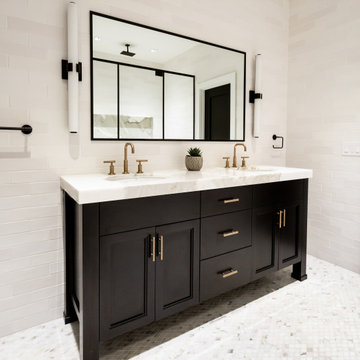
На фото: подвал среднего размера в стиле неоклассика (современная классика) с выходом наружу, серыми стенами, полом из керамогранита, серым полом и деревянным потолком без камина с
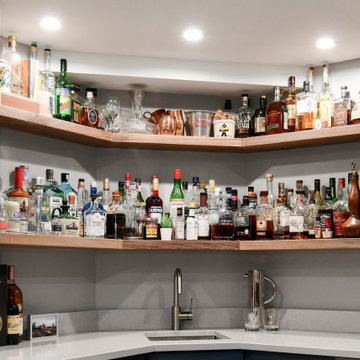
A close up of the upper wall cabinets and the reclaimed walnut floating shelves.
Идея дизайна: большой подвал в стиле неоклассика (современная классика) с домашним баром, серыми стенами, полом из керамогранита, стандартным камином, фасадом камина из кирпича и серым полом
Идея дизайна: большой подвал в стиле неоклассика (современная классика) с домашним баром, серыми стенами, полом из керамогранита, стандартным камином, фасадом камина из кирпича и серым полом
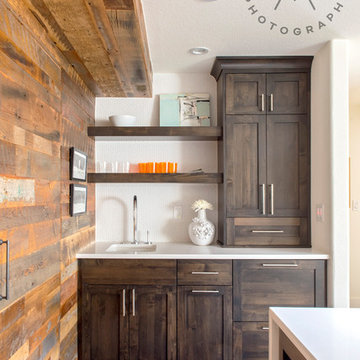
HBK Photography shot for Lauren Maggio Design
На фото: подвал среднего размера в стиле неоклассика (современная классика) с наружными окнами, белыми стенами, бетонным полом и серым полом с
На фото: подвал среднего размера в стиле неоклассика (современная классика) с наружными окнами, белыми стенами, бетонным полом и серым полом с
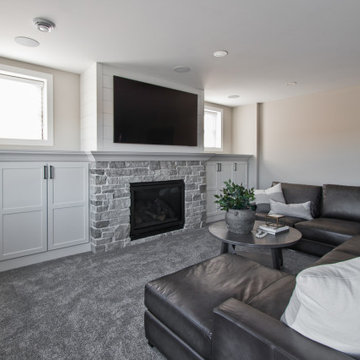
Lower Level storage by Aspect Cabinetry • Tundra on Maple || Gray Carpet by Mohawk • Natural Opulence II, Mineral
Свежая идея для дизайна: подвал в стиле неоклассика (современная классика) с белыми стенами, ковровым покрытием, фасадом камина из каменной кладки, серым полом и стенами из вагонки - отличное фото интерьера
Свежая идея для дизайна: подвал в стиле неоклассика (современная классика) с белыми стенами, ковровым покрытием, фасадом камина из каменной кладки, серым полом и стенами из вагонки - отличное фото интерьера
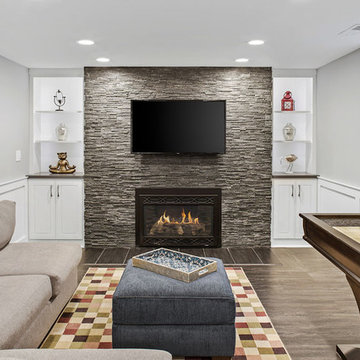
На фото: огромный подвал в стиле неоклассика (современная классика) с наружными окнами, серыми стенами, полом из винила, стандартным камином, фасадом камина из камня и серым полом
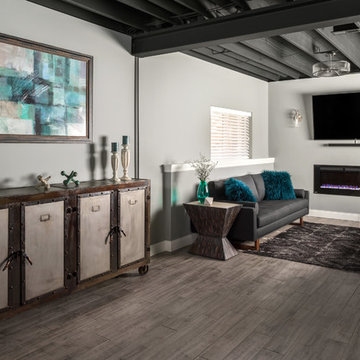
На фото: большой подвал в стиле неоклассика (современная классика) с наружными окнами, серыми стенами, полом из керамогранита, горизонтальным камином и серым полом с
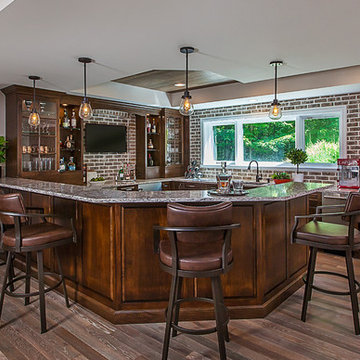
This Milford French country home’s 2,500 sq. ft. basement transformation is just as extraordinary as it is warm and inviting. The M.J. Whelan design team, along with our clients, left no details out. This luxury basement is a beautiful blend of modern and rustic materials. A unique tray ceiling with a hardwood inset defines the space of the full bar. Brookhaven maple custom cabinets with a dark bistro finish and Cambria quartz countertops were used along with state of the art appliances. A brick backsplash and vintage pendant lights with new LED Edison bulbs add beautiful drama. The entertainment area features a custom built-in entertainment center designed specifically to our client’s wishes. It houses a large flat screen TV, lots of storage, display shelves and speakers hidden by speaker fabric. LED accent lighting was strategically installed to highlight this beautiful space. The entertaining area is open to the billiards room, featuring a another beautiful brick accent wall with a direct vent fireplace. The old ugly steel columns were beautifully disguised with raised panel moldings and were used to create and define the different spaces, even a hallway. The exercise room and game space are open to each other and features glass all around to keep it open to the rest of the lower level. Another brick accent wall was used in the game area with hardwood flooring while the exercise room has rubber flooring. The design also includes a rear foyer coming in from the back yard with cubbies and a custom barn door to separate that entry. A playroom and a dining area were also included in this fabulous luxurious family retreat. Stunning Provenza engineered hardwood in a weathered wire brushed combined with textured Fabrica carpet was used throughout most of the basement floor which is heated hydronically. Tile was used in the entry and the new bathroom. The details are endless! Our client’s selections of beautiful furnishings complete this luxurious finished basement. Photography by Jeff Garland Photography
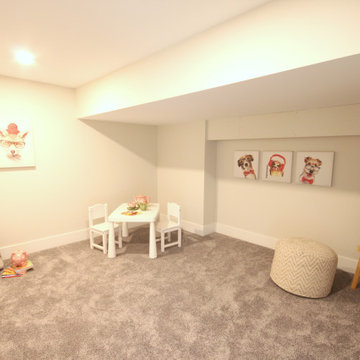
This secret room is located behind a push door disguised by shiplap to match the wall and tucked under the mid-level foyer. Utilizing this space and installing carpet will make it the perfect hiding, secret fort for kids of all ages. If storage is what you need this will hold all your year-round storage bins perfectly.
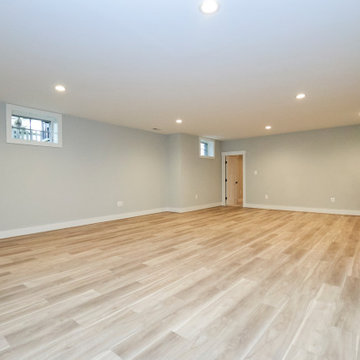
The basement family room has luxury vinyl tile wood-look floors and a built-in bar.
На фото: большой подвал в стиле неоклассика (современная классика) с выходом наружу, серыми стенами, полом из винила и серым полом
На фото: большой подвал в стиле неоклассика (современная классика) с выходом наружу, серыми стенами, полом из винила и серым полом
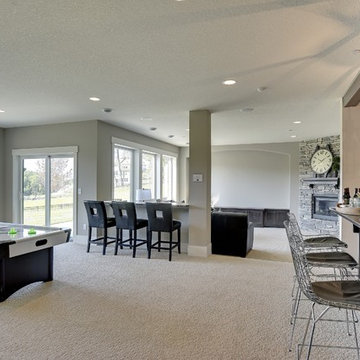
Spacecrafting
Стильный дизайн: большой подвал в стиле неоклассика (современная классика) с выходом наружу, серыми стенами, ковровым покрытием, стандартным камином, фасадом камина из камня и серым полом - последний тренд
Стильный дизайн: большой подвал в стиле неоклассика (современная классика) с выходом наружу, серыми стенами, ковровым покрытием, стандартным камином, фасадом камина из камня и серым полом - последний тренд
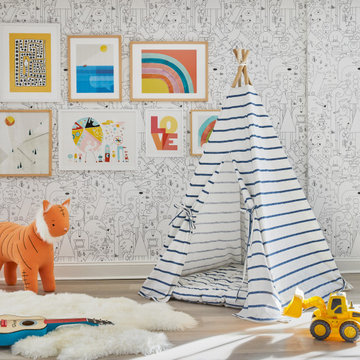
Interior Design, Custom Furniture Design & Art Curation by Chango & Co.
Photography by Christian Torres
Свежая идея для дизайна: подземный, большой подвал в стиле неоклассика (современная классика) с разноцветными стенами, светлым паркетным полом и серым полом - отличное фото интерьера
Свежая идея для дизайна: подземный, большой подвал в стиле неоклассика (современная классика) с разноцветными стенами, светлым паркетным полом и серым полом - отличное фото интерьера
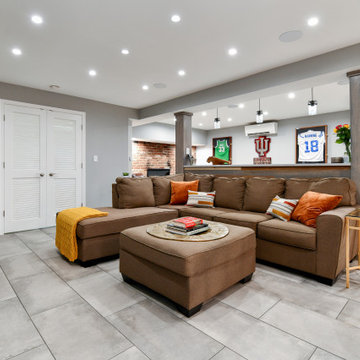
View of the cozy TV room from the landing.
Свежая идея для дизайна: большой подвал в стиле неоклассика (современная классика) с домашним баром, серыми стенами, полом из керамогранита, стандартным камином, фасадом камина из кирпича и серым полом - отличное фото интерьера
Свежая идея для дизайна: большой подвал в стиле неоклассика (современная классика) с домашним баром, серыми стенами, полом из керамогранита, стандартным камином, фасадом камина из кирпича и серым полом - отличное фото интерьера
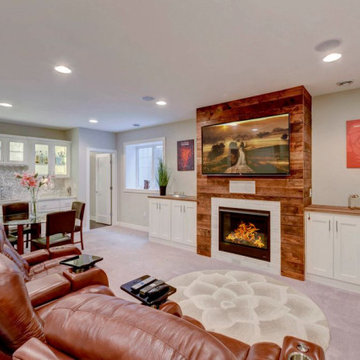
The lower level of this home was designed for lounging and entertainment. The fireplace was finished with reclaimed barn wood to bring warmth to the metal backsplash at the wet bar.
Подвал в стиле неоклассика (современная классика) с серым полом – фото дизайна интерьера
8