Подвал в стиле неоклассика (современная классика) с домашним кинотеатром – фото дизайна интерьера
Сортировать:
Бюджет
Сортировать:Популярное за сегодня
121 - 140 из 176 фото
1 из 3
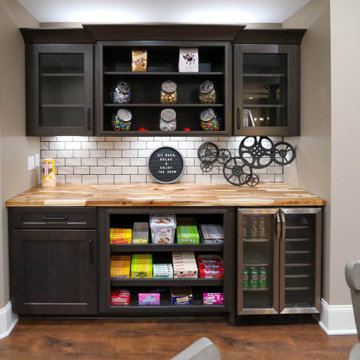
This basement remodeling project consisted of creating a kitchen which has Waypoint 650F door style cabinets in Painted Harbor on the perimeter and 650F door style cabinets in Cherry Slate on the island with Cambria Skara Brae quartz on the countertop.
A bathroom was created and installed a Waypoint DT24F door style vanity cabinet in Duraform Drift with Carrara Black quartz countertops. In the shower, Wow Liso Ice subway tile was installed with custom shower door. On the floor is Elode grey deco tile.
A movie room and popcorn/snack area was created using Waypoint 650F door style in Cherry Slate with Madera wood countertops.
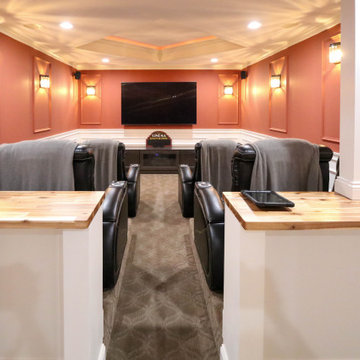
This basement remodeling project consisted of creating a kitchen which has Waypoint 650F door style cabinets in Painted Harbor on the perimeter and 650F door style cabinets in Cherry Slate on the island with Cambria Skara Brae quartz on the countertop.
A bathroom was created and installed a Waypoint DT24F door style vanity cabinet in Duraform Drift with Carrara Black quartz countertops. In the shower, Wow Liso Ice subway tile was installed with custom shower door. On the floor is Elode grey deco tile.
A movie room and popcorn/snack area was created using Waypoint 650F door style in Cherry Slate with Madera wood countertops.
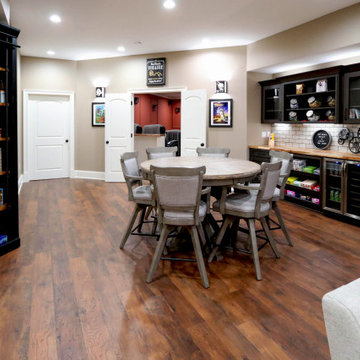
This basement remodeling project consisted of creating a kitchen which has Waypoint 650F door style cabinets in Painted Harbor on the perimeter and 650F door style cabinets in Cherry Slate on the island with Cambria Skara Brae quartz on the countertop.
A bathroom was created and installed a Waypoint DT24F door style vanity cabinet in Duraform Drift with Carrara Black quartz countertops. In the shower, Wow Liso Ice subway tile was installed with custom shower door. On the floor is Elode grey deco tile.
A movie room and popcorn/snack area was created using Waypoint 650F door style in Cherry Slate with Madera wood countertops.
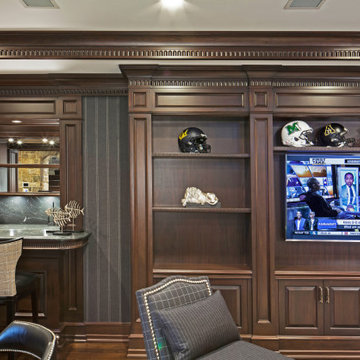
Dark mahogany home interior Basking Ridge, NJ
Following a transitional design, the interior is stained in a darker mahogany, and accented with beautiful crown moldings. Complimented well by the lighter tones of the fabrics and furniture, the variety of tones and materials help in creating a more unique overall design.
For more projects visit our website wlkitchenandhome.com
.
.
.
.
#basementdesign #basementremodel #basementbar #basementdecor #mancave #mancaveideas #mancavedecor #mancaves #luxurybasement #luxuryfurniture #luxuryinteriors #furnituredesign #furnituremaker #billiards #billiardroom #billiardroomdesign #custommillwork #customdesigns #dramhouse #tvunit #hometheater #njwoodworker #theaterroom #gameroom #playspace #homebar #stunningdesign #njfurniturek #entertainmentroom #PoolTable
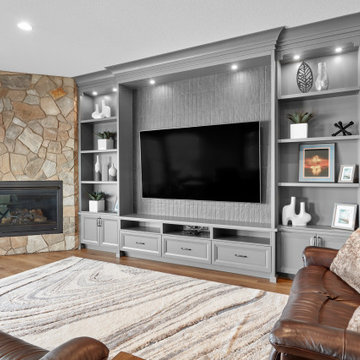
Custom built-in basement entertainment unit finished with Benjamin Moore "Overcoat" lacquer, Blum soft close concealed drawer slides and hinges, 7 1/2" stacked to ceiling crown moulding, TopKnobs Barrow Pulls, In-Cabinet Puck Lighting and brick textured backsplash.
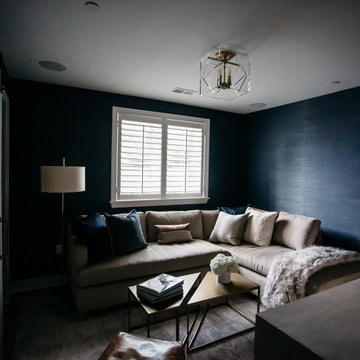
Grasscloth wall covering and a plushy sectional make this basement the perfect spot to cuddle up and catch up on favorite shows.
Идея дизайна: маленький подвал в стиле неоклассика (современная классика) с наружными окнами, домашним кинотеатром, синими стенами, паркетным полом среднего тона, коричневым полом и обоями на стенах для на участке и в саду
Идея дизайна: маленький подвал в стиле неоклассика (современная классика) с наружными окнами, домашним кинотеатром, синими стенами, паркетным полом среднего тона, коричневым полом и обоями на стенах для на участке и в саду
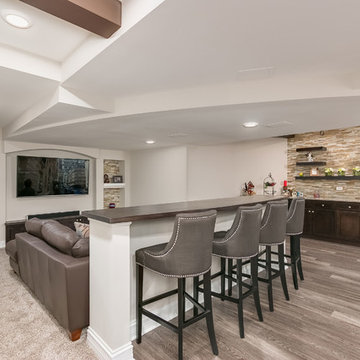
©Finished Basement Company
Свежая идея для дизайна: подземный, большой подвал в стиле неоклассика (современная классика) с белыми стенами, полом из винила, коричневым полом и домашним кинотеатром без камина - отличное фото интерьера
Свежая идея для дизайна: подземный, большой подвал в стиле неоклассика (современная классика) с белыми стенами, полом из винила, коричневым полом и домашним кинотеатром без камина - отличное фото интерьера
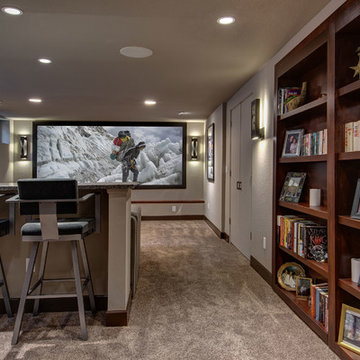
©Finished Basement Company
Пример оригинального дизайна: большой подвал в стиле неоклассика (современная классика) с наружными окнами, бежевыми стенами, ковровым покрытием, коричневым полом и домашним кинотеатром без камина
Пример оригинального дизайна: большой подвал в стиле неоклассика (современная классика) с наружными окнами, бежевыми стенами, ковровым покрытием, коричневым полом и домашним кинотеатром без камина
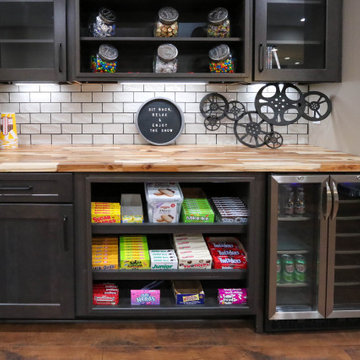
This basement remodeling project consisted of creating a kitchen which has Waypoint 650F door style cabinets in Painted Harbor on the perimeter and 650F door style cabinets in Cherry Slate on the island with Cambria Skara Brae quartz on the countertop.
A bathroom was created and installed a Waypoint DT24F door style vanity cabinet in Duraform Drift with Carrara Black quartz countertops. In the shower, Wow Liso Ice subway tile was installed with custom shower door. On the floor is Elode grey deco tile.
A movie room and popcorn/snack area was created using Waypoint 650F door style in Cherry Slate with Madera wood countertops.
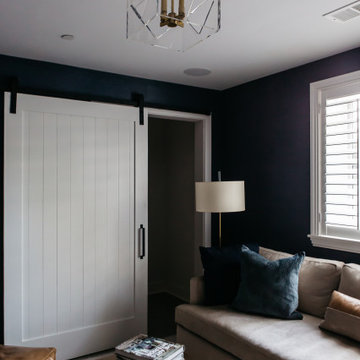
A custom barn door offered the perfect solution to add privacy while maintaining accessibility in this compact space.
Стильный дизайн: маленький подвал в стиле неоклассика (современная классика) с наружными окнами, домашним кинотеатром, синими стенами, паркетным полом среднего тона, коричневым полом и обоями на стенах для на участке и в саду - последний тренд
Стильный дизайн: маленький подвал в стиле неоклассика (современная классика) с наружными окнами, домашним кинотеатром, синими стенами, паркетным полом среднего тона, коричневым полом и обоями на стенах для на участке и в саду - последний тренд
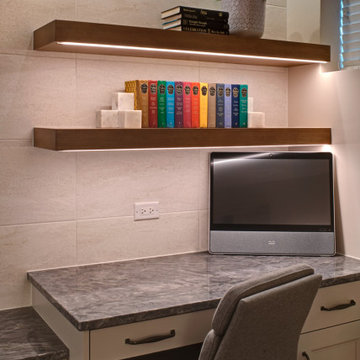
A young growing family purchased a great home in Chicago’s West Bucktown, right by Logan Square. It had good bones. The basement had been redone at some point, but it was due for another refresh. It made sense to plan a mindful remodel that would acommodate life as the kids got older.
“A nice place to just hang out” is what the owners told us they wanted. “You want your kids to want to be in your house. When friends are over, you want them to have a nice space to go to and enjoy.”
Design Objectives:
Level up the style to suit this young family
Add bar area, desk, and plenty of storage
Include dramatic linear fireplace
Plan for new sectional
Improve overall lighting
THE REMODEL
Design Challenges:
Awkward corner fireplace creates a challenge laying out furniture
No storage for kids’ toys and games
Existing space was missing the wow factor – it needs some drama
Update the lighting scheme
Design Solutions:
Remove the existing corner fireplace and dated mantle, replace with sleek linear fireplace
Add tile to both fireplace wall and tv wall for interest and drama
Include open shelving for storage and display
Create bar area, ample storage, and desk area
THE RENEWED SPACE
The homeowners love their renewed basement. It’s truly a welcoming, functional space. They can enjoy it together as a family, and it also serves as a peaceful retreat for the parents once the kids are tucked in for the night.

A young growing family purchased a great home in Chicago’s West Bucktown, right by Logan Square. It had good bones. The basement had been redone at some point, but it was due for another refresh. It made sense to plan a mindful remodel that would acommodate life as the kids got older.
“A nice place to just hang out” is what the owners told us they wanted. “You want your kids to want to be in your house. When friends are over, you want them to have a nice space to go to and enjoy.”
Design Objectives:
Level up the style to suit this young family
Add bar area, desk, and plenty of storage
Include dramatic linear fireplace
Plan for new sectional
Improve overall lighting
THE REMODEL
Design Challenges:
Awkward corner fireplace creates a challenge laying out furniture
No storage for kids’ toys and games
Existing space was missing the wow factor – it needs some drama
Update the lighting scheme
Design Solutions:
Remove the existing corner fireplace and dated mantle, replace with sleek linear fireplace
Add tile to both fireplace wall and tv wall for interest and drama
Include open shelving for storage and display
Create bar area, ample storage, and desk area
THE RENEWED SPACE
The homeowners love their renewed basement. It’s truly a welcoming, functional space. They can enjoy it together as a family, and it also serves as a peaceful retreat for the parents once the kids are tucked in for the night.
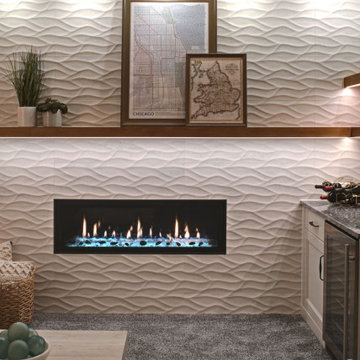
A young growing family purchased a great home in Chicago’s West Bucktown, right by Logan Square. It had good bones. The basement had been redone at some point, but it was due for another refresh. It made sense to plan a mindful remodel that would acommodate life as the kids got older.
“A nice place to just hang out” is what the owners told us they wanted. “You want your kids to want to be in your house. When friends are over, you want them to have a nice space to go to and enjoy.”
Design Objectives:
Level up the style to suit this young family
Add bar area, desk, and plenty of storage
Include dramatic linear fireplace
Plan for new sectional
Improve overall lighting
THE REMODEL
Design Challenges:
Awkward corner fireplace creates a challenge laying out furniture
No storage for kids’ toys and games
Existing space was missing the wow factor – it needs some drama
Update the lighting scheme
Design Solutions:
Remove the existing corner fireplace and dated mantle, replace with sleek linear fireplace
Add tile to both fireplace wall and tv wall for interest and drama
Include open shelving for storage and display
Create bar area, ample storage, and desk area
THE RENEWED SPACE
The homeowners love their renewed basement. It’s truly a welcoming, functional space. They can enjoy it together as a family, and it also serves as a peaceful retreat for the parents once the kids are tucked in for the night.
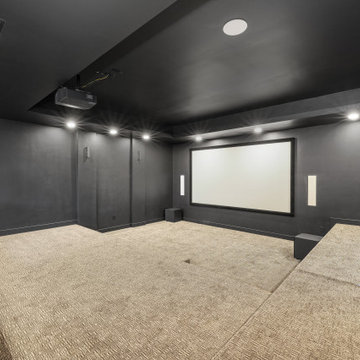
Пример оригинального дизайна: подземный подвал среднего размера в стиле неоклассика (современная классика) с домашним кинотеатром, черными стенами, ковровым покрытием и серым полом
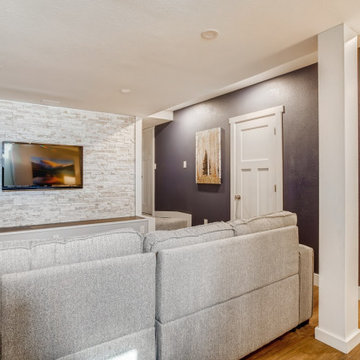
The was an unfinished basement. Two bedrooms and a bathroom were added to this space. The cement floor had to be raised to accommodate plumbing for the new bathroom. The Client relocated the laundry room down here as well.
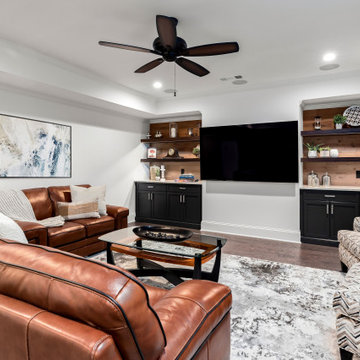
Expertly built, with meticulous attention to every detail, this custom basement renovation is truly an extension of the home. The living spaces flow seamlessly throughout, creating plenty of areas for guests to mingle or relax. The central living area includes a gorgeous family room with plenty of comfortable seating and a large flat screen TV flanked by custom shaker cabinets and floating shelves in Iron Ore by Sherwin Williams. The neutral shades of white, gray, and black in the Quartz countertops compliment the Stikwood reclaimed wood accent wall adding a touch of warmth to this inviting space.
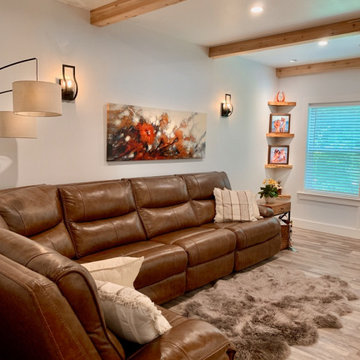
This was a full basement remodel. Large living room. Full kitchen, full bathroom, one bedroom, gym.
Пример оригинального дизайна: большой подвал в стиле неоклассика (современная классика) с выходом наружу, домашним кинотеатром, белыми стенами, полом из винила, стандартным камином, фасадом камина из вагонки, серым полом, балками на потолке и стенами из вагонки
Пример оригинального дизайна: большой подвал в стиле неоклассика (современная классика) с выходом наружу, домашним кинотеатром, белыми стенами, полом из винила, стандартным камином, фасадом камина из вагонки, серым полом, балками на потолке и стенами из вагонки
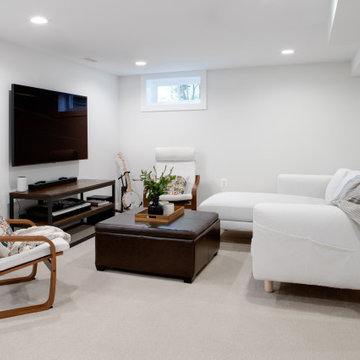
The old basement was a warren of random rooms with low bulkheads crisscrossing the space. A laundry room was awkwardly located right off the family room and blocked light from one of the windows. We reconfigured/resized the ductwork to minimize the impact on ceiling heights and relocated the laundry in order to expand the family room and allow space for a kid's art corner. The natural wood slat wall keeps the stairway feeling open and is a real statement piece; additional space was captured under the stairs for storage cubbies to keep clutter at bay.
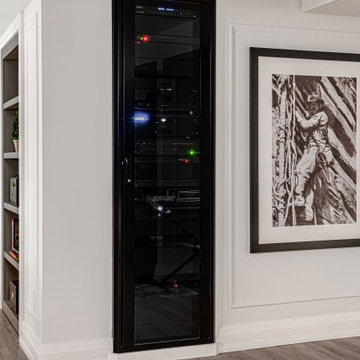
Hollywood Haven: A place to gather, entertain, and enjoy the classics on the big screen.
This formally unfinished basement has been transformed into a cozy, upscale, family-friendly space with cutting edge technology.
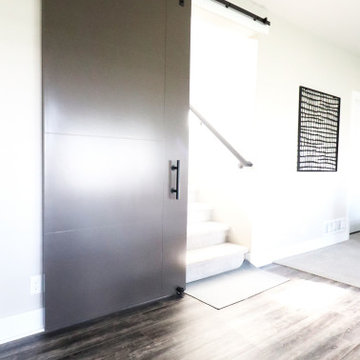
Источник вдохновения для домашнего уюта: подвал в стиле неоклассика (современная классика) с выходом наружу, домашним кинотеатром и ковровым покрытием
Подвал в стиле неоклассика (современная классика) с домашним кинотеатром – фото дизайна интерьера
7