Подвал в стиле неоклассика (современная классика) с домашним кинотеатром – фото дизайна интерьера
Сортировать:
Бюджет
Сортировать:Популярное за сегодня
41 - 60 из 180 фото
1 из 3
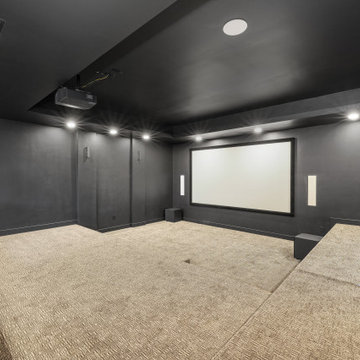
Пример оригинального дизайна: подземный подвал среднего размера в стиле неоклассика (современная классика) с домашним кинотеатром, черными стенами, ковровым покрытием и серым полом
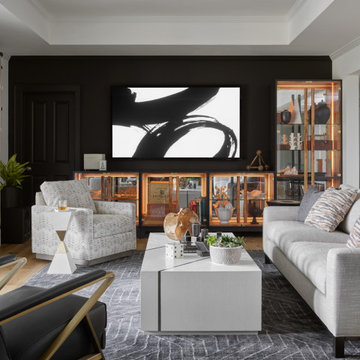
На фото: большой подвал в стиле неоклассика (современная классика) с выходом наружу, домашним кинотеатром, черными стенами, светлым паркетным полом, бежевым полом, многоуровневым потолком и обоями на стенах с
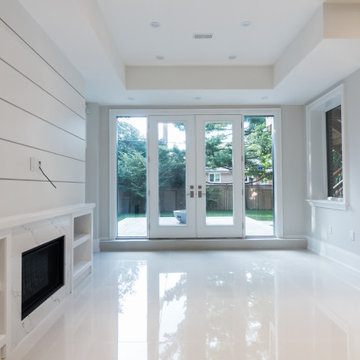
На фото: подвал в стиле неоклассика (современная классика) с домашним кинотеатром, полом из керамогранита, стандартным камином, фасадом камина из камня, бежевым полом, кессонным потолком, выходом наружу и серыми стенами с

This is a raw basement transformation into a recreational space suitable for adults as well as three sons under age six. Pineapple House creates an open floor plan so natural light from two windows telegraphs throughout the interiors. For visual consistency, most walls are 10” wide, smoothly finished wood planks with nickel joints. With boys in mind, the furniture and materials are nearly indestructible –porcelain tile floors, wood and stone walls, wood ceilings, granite countertops, wooden chairs, stools and benches, a concrete-top dining table, metal display shelves and leather on the room's sectional, dining chair bottoms and game stools.
Scott Moore Photography
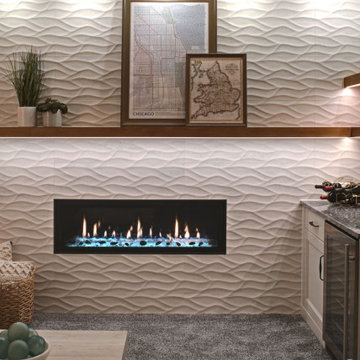
A young growing family purchased a great home in Chicago’s West Bucktown, right by Logan Square. It had good bones. The basement had been redone at some point, but it was due for another refresh. It made sense to plan a mindful remodel that would acommodate life as the kids got older.
“A nice place to just hang out” is what the owners told us they wanted. “You want your kids to want to be in your house. When friends are over, you want them to have a nice space to go to and enjoy.”
Design Objectives:
Level up the style to suit this young family
Add bar area, desk, and plenty of storage
Include dramatic linear fireplace
Plan for new sectional
Improve overall lighting
THE REMODEL
Design Challenges:
Awkward corner fireplace creates a challenge laying out furniture
No storage for kids’ toys and games
Existing space was missing the wow factor – it needs some drama
Update the lighting scheme
Design Solutions:
Remove the existing corner fireplace and dated mantle, replace with sleek linear fireplace
Add tile to both fireplace wall and tv wall for interest and drama
Include open shelving for storage and display
Create bar area, ample storage, and desk area
THE RENEWED SPACE
The homeowners love their renewed basement. It’s truly a welcoming, functional space. They can enjoy it together as a family, and it also serves as a peaceful retreat for the parents once the kids are tucked in for the night.
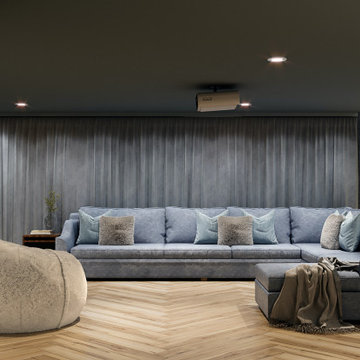
This new basement design starts The Bar design features crystal pendant lights in addition to the standard recessed lighting to create the perfect ambiance when sitting in the napa beige upholstered barstools. The beautiful quartzite countertop is outfitted with a stainless-steel sink and faucet and a walnut flip top area. The Screening and Pool Table Area are sure to get attention with the delicate Swarovski Crystal chandelier and the custom pool table. The calming hues of blue and warm wood tones create an inviting space to relax on the sectional sofa or the Love Sac bean bag chair for a movie night. The Sitting Area design, featuring custom leather upholstered swiveling chairs, creates a space for comfortable relaxation and discussion around the Capiz shell coffee table. The wall sconces provide a warm glow that compliments the natural wood grains in the space. The Bathroom design contrasts vibrant golds with cool natural polished marbles for a stunning result. By selecting white paint colors with the marble tiles, it allows for the gold features to really shine in a room that bounces light and feels so calming and clean. Lastly the Gym includes a fold back, wall mounted power rack providing the option to have more floor space during your workouts. The walls of the Gym are covered in full length mirrors, custom murals, and decals to keep you motivated and focused on your form.
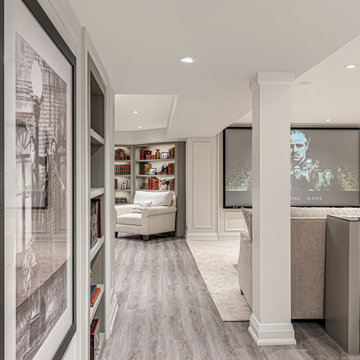
Hollywood Haven: A place to gather, entertain, and enjoy the classics on the big screen.
This formally unfinished basement has been transformed into a cozy, upscale, family-friendly space with cutting edge technology. This basement also features a secret bookcase door!
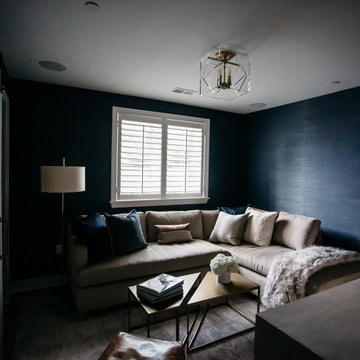
Grasscloth wall covering and a plushy sectional make this basement the perfect spot to cuddle up and catch up on favorite shows.
Идея дизайна: маленький подвал в стиле неоклассика (современная классика) с наружными окнами, домашним кинотеатром, синими стенами, паркетным полом среднего тона, коричневым полом и обоями на стенах для на участке и в саду
Идея дизайна: маленький подвал в стиле неоклассика (современная классика) с наружными окнами, домашним кинотеатром, синими стенами, паркетным полом среднего тона, коричневым полом и обоями на стенах для на участке и в саду
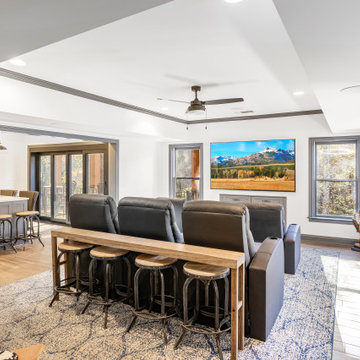
The family/theater room is a beautiful and comfortable space furnished with luxurious gray leather stadium seating, large flat screen TV and a high performing audio system and is a favorite “family” gathering spot for movie nights and socializing.
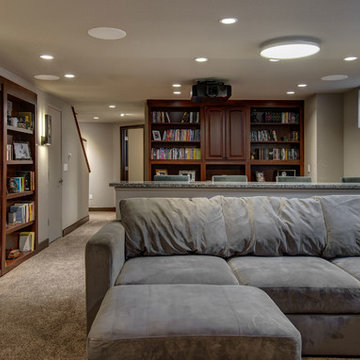
©Finished Basement Company
Стильный дизайн: большой подвал в стиле неоклассика (современная классика) с наружными окнами, бежевыми стенами, ковровым покрытием, коричневым полом и домашним кинотеатром без камина - последний тренд
Стильный дизайн: большой подвал в стиле неоклассика (современная классика) с наружными окнами, бежевыми стенами, ковровым покрытием, коричневым полом и домашним кинотеатром без камина - последний тренд
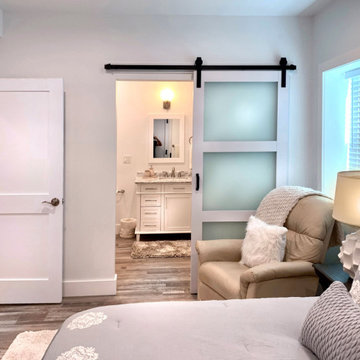
This was a full basement remodel. Large living room. Full kitchen, full bathroom, one bedroom, gym.
Свежая идея для дизайна: большой подвал в стиле неоклассика (современная классика) с выходом наружу, домашним кинотеатром, белыми стенами, полом из винила, стандартным камином, фасадом камина из вагонки, серым полом, балками на потолке и стенами из вагонки - отличное фото интерьера
Свежая идея для дизайна: большой подвал в стиле неоклассика (современная классика) с выходом наружу, домашним кинотеатром, белыми стенами, полом из винила, стандартным камином, фасадом камина из вагонки, серым полом, балками на потолке и стенами из вагонки - отличное фото интерьера
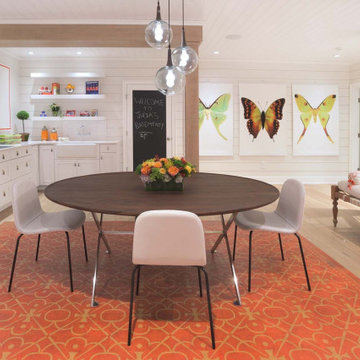
Источник вдохновения для домашнего уюта: подземный, большой подвал в стиле неоклассика (современная классика) с домашним кинотеатром, белыми стенами, светлым паркетным полом, потолком из вагонки и стенами из вагонки
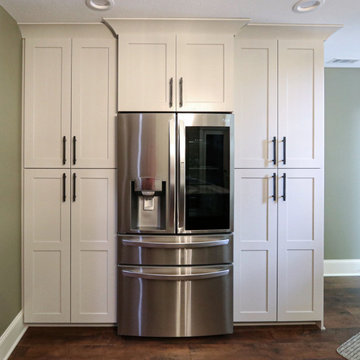
This basement remodeling project consisted of creating a kitchen which has Waypoint 650F door style cabinets in Painted Harbor on the perimeter and 650F door style cabinets in Cherry Slate on the island with Cambria Skara Brae quartz on the countertop.
A bathroom was created and installed a Waypoint DT24F door style vanity cabinet in Duraform Drift with Carrara Black quartz countertops. In the shower, Wow Liso Ice subway tile was installed with custom shower door. On the floor is Elode grey deco tile.
A movie room and popcorn/snack area was created using Waypoint 650F door style in Cherry Slate with Madera wood countertops.
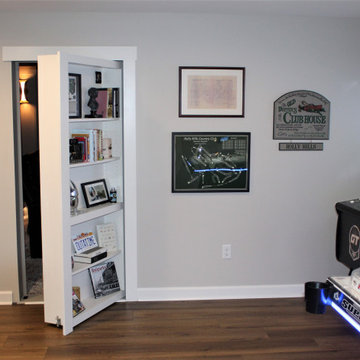
This ultimate basement renovation in Frederick County Maryland is built to entertain your family and friends. This design build home remodeling project includes an arcade style gaming room, a complete home bar with dishwasher, fridge and sink, a large home gym like a fitness center and a move room with theater style seating and a cool snack bar.
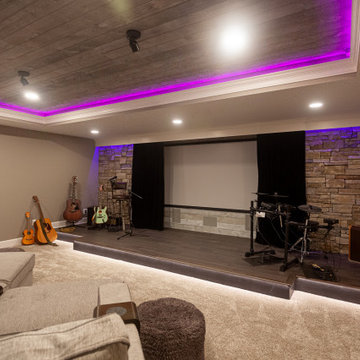
What a great place to enjoy a family movie or perform on a stage! The ceiling lights move to the beat of the music and the curtain open and closes.
На фото: огромный подвал в стиле неоклассика (современная классика) с наружными окнами, домашним кинотеатром, серыми стенами, ковровым покрытием, бежевым полом и сводчатым потолком с
На фото: огромный подвал в стиле неоклассика (современная классика) с наружными окнами, домашним кинотеатром, серыми стенами, ковровым покрытием, бежевым полом и сводчатым потолком с
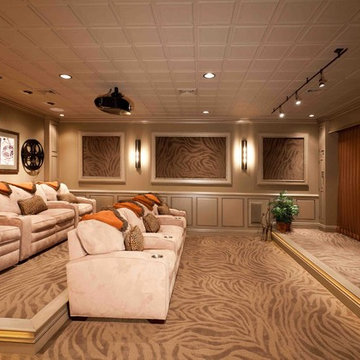
Movie Theater Room features comfortable movie theater style seating, custom lighting, an automatic curtain, and large theater-style movie screen.
Стильный дизайн: подвал в стиле неоклассика (современная классика) с домашним кинотеатром - последний тренд
Стильный дизайн: подвал в стиле неоклассика (современная классика) с домашним кинотеатром - последний тренд
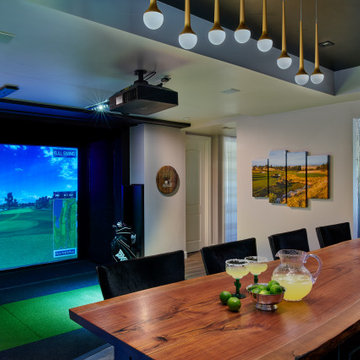
This was a 2200 sq foot open space that needed to have many purposes. First and foremost was a Golf Simulator, which has specific spacial requirements!
We were able to meet the client's extensive list of needs and wants and still kept it feeling spacious and low key.
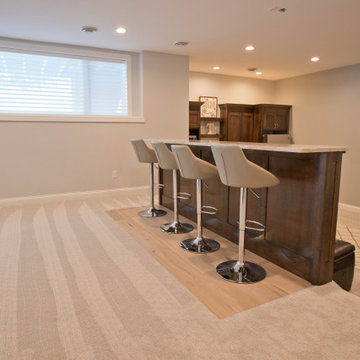
If you love what you see and would like to know more about a manufacturer/color/style of a Floor & Home product used in this project, submit a product inquiry request here: bit.ly/_ProductInquiry
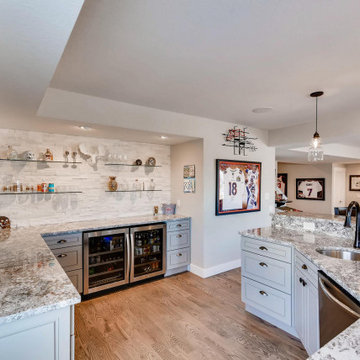
A walkout basement that has it all. A home theater, large wet bar, gorgeous bathroom, and entertainment space.
Пример оригинального дизайна: огромный подвал в стиле неоклассика (современная классика) с выходом наружу, домашним кинотеатром, серыми стенами, ковровым покрытием, разноцветным полом и кессонным потолком
Пример оригинального дизайна: огромный подвал в стиле неоклассика (современная классика) с выходом наружу, домашним кинотеатром, серыми стенами, ковровым покрытием, разноцветным полом и кессонным потолком
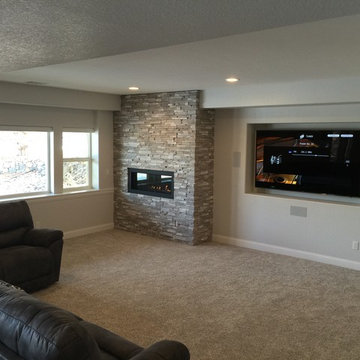
Источник вдохновения для домашнего уюта: подвал среднего размера в стиле неоклассика (современная классика) с наружными окнами, коричневыми стенами, ковровым покрытием, домашним кинотеатром, горизонтальным камином, фасадом камина из каменной кладки, бежевым полом и многоуровневым потолком
Подвал в стиле неоклассика (современная классика) с домашним кинотеатром – фото дизайна интерьера
3