Подвал в современном стиле с серым полом – фото дизайна интерьера
Сортировать:
Бюджет
Сортировать:Популярное за сегодня
21 - 40 из 930 фото
1 из 3

The new addition at the basement level allowed for the creation of a new bedroom space, allowing all residents in the home to have their own rooms.
Идея дизайна: маленький подвал в современном стиле с наружными окнами, белыми стенами, ковровым покрытием и серым полом для на участке и в саду
Идея дизайна: маленький подвал в современном стиле с наружными окнами, белыми стенами, ковровым покрытием и серым полом для на участке и в саду

Studio apartment in Capitol Hill's neighborhood of Washington DC.
Свежая идея для дизайна: маленький подвал в современном стиле с наружными окнами, серыми стенами, бетонным полом, фасадом камина из штукатурки и серым полом без камина для на участке и в саду - отличное фото интерьера
Свежая идея для дизайна: маленький подвал в современном стиле с наружными окнами, серыми стенами, бетонным полом, фасадом камина из штукатурки и серым полом без камина для на участке и в саду - отличное фото интерьера
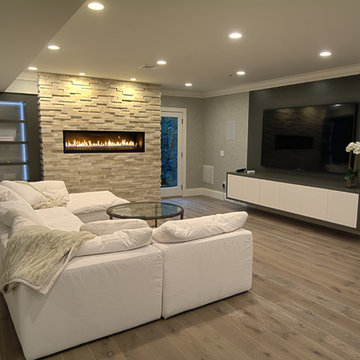
Eddie Day
На фото: большой подвал в современном стиле с выходом наружу, паркетным полом среднего тона, подвесным камином, фасадом камина из камня и серым полом с
На фото: большой подвал в современном стиле с выходом наружу, паркетным полом среднего тона, подвесным камином, фасадом камина из камня и серым полом с
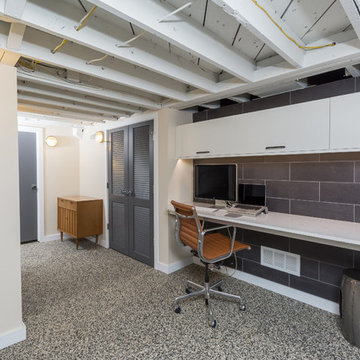
Designed by Monica Lewis, CMKBD. MCR, UDCP
Todd Yarrington - Professional photography.
Пример оригинального дизайна: маленький подвал в современном стиле с белыми стенами и серым полом для на участке и в саду
Пример оригинального дизайна: маленький подвал в современном стиле с белыми стенами и серым полом для на участке и в саду

На фото: маленький подвал в современном стиле с наружными окнами, зелеными стенами, ковровым покрытием, стандартным камином, фасадом камина из кирпича и серым полом для на участке и в саду с
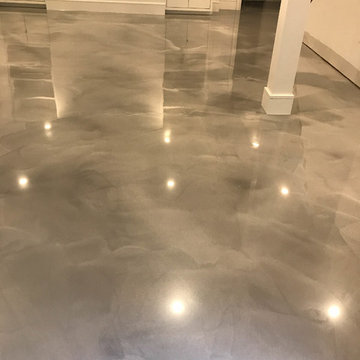
Evita Caune
Пример оригинального дизайна: подвал в современном стиле с бетонным полом и серым полом
Пример оригинального дизайна: подвал в современном стиле с бетонным полом и серым полом
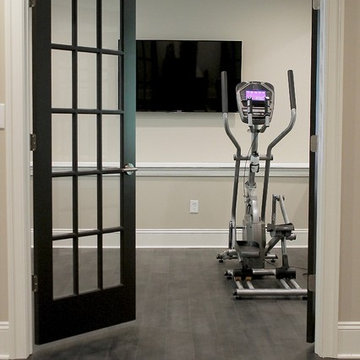
Пример оригинального дизайна: большой подвал в современном стиле с наружными окнами, бежевыми стенами, темным паркетным полом и серым полом без камина
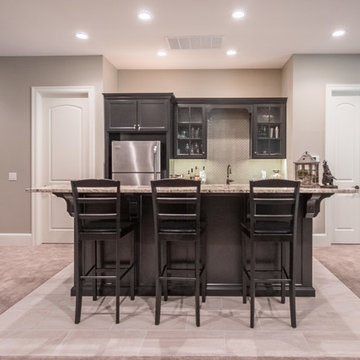
Стильный дизайн: большой подвал в современном стиле с бежевыми стенами, ковровым покрытием, выходом наружу, стандартным камином, фасадом камина из камня и серым полом - последний тренд

Свежая идея для дизайна: большой подвал в современном стиле с полом из керамогранита, серым полом, выходом наружу, белыми стенами, стандартным камином и фасадом камина из плитки - отличное фото интерьера

Below Buchanan is a basement renovation that feels as light and welcoming as one of our outdoor living spaces. The project is full of unique details, custom woodworking, built-in storage, and gorgeous fixtures. Custom carpentry is everywhere, from the built-in storage cabinets and molding to the private booth, the bar cabinetry, and the fireplace lounge.
Creating this bright, airy atmosphere was no small challenge, considering the lack of natural light and spatial restrictions. A color pallet of white opened up the space with wood, leather, and brass accents bringing warmth and balance. The finished basement features three primary spaces: the bar and lounge, a home gym, and a bathroom, as well as additional storage space. As seen in the before image, a double row of support pillars runs through the center of the space dictating the long, narrow design of the bar and lounge. Building a custom dining area with booth seating was a clever way to save space. The booth is built into the dividing wall, nestled between the support beams. The same is true for the built-in storage cabinet. It utilizes a space between the support pillars that would otherwise have been wasted.
The small details are as significant as the larger ones in this design. The built-in storage and bar cabinetry are all finished with brass handle pulls, to match the light fixtures, faucets, and bar shelving. White marble counters for the bar, bathroom, and dining table bring a hint of Hollywood glamour. White brick appears in the fireplace and back bar. To keep the space feeling as lofty as possible, the exposed ceilings are painted black with segments of drop ceilings accented by a wide wood molding, a nod to the appearance of exposed beams. Every detail is thoughtfully chosen right down from the cable railing on the staircase to the wood paneling behind the booth, and wrapping the bar.
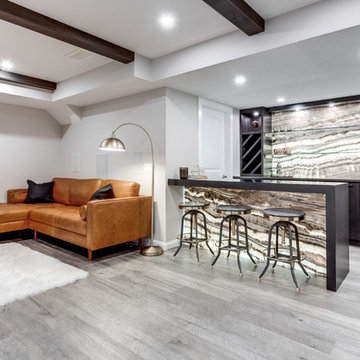
Идея дизайна: подземный, маленький подвал в современном стиле с серыми стенами, полом из винила и серым полом без камина для на участке и в саду

This beautiful home in Brandon recently completed the basement. The husband loves to golf, hence they put a golf simulator in the basement, two bedrooms, guest bathroom and an awesome wet bar with walk-in wine cellar. Our design team helped this homeowner select Cambria Roxwell quartz countertops for the wet bar and Cambria Swanbridge for the guest bathroom vanity. Even the stainless steel pegs that hold the wine bottles and LED changing lights in the wine cellar we provided.

A custom bar in gray cabinetry with built in wine cube, a wine fridge and a bar fridge. The washer and drier are hidden behind white door panels with oak wood countertop to give the space finished look.
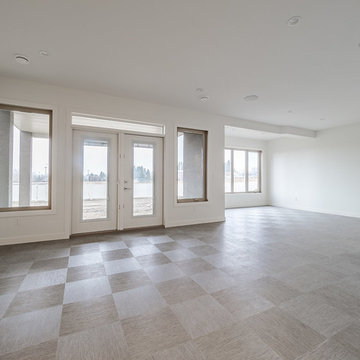
Home Builder Ridge Stone Homes
На фото: большой подвал в современном стиле с выходом наружу, белыми стенами, полом из винила и серым полом
На фото: большой подвал в современном стиле с выходом наружу, белыми стенами, полом из винила и серым полом
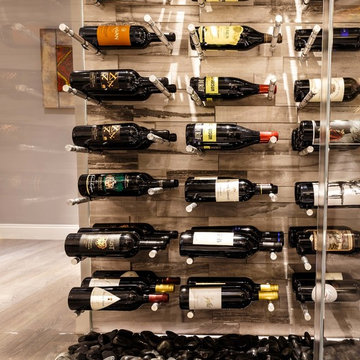
Идея дизайна: большой подвал в современном стиле с выходом наружу, серыми стенами и серым полом
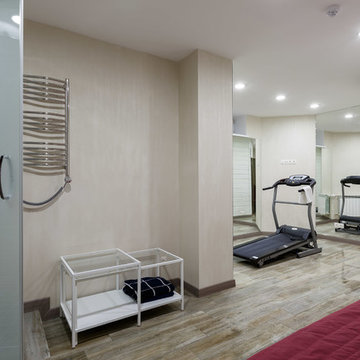
Иван Сорокин
Пример оригинального дизайна: подземный, большой подвал в современном стиле с бежевыми стенами, полом из керамогранита и серым полом без камина
Пример оригинального дизайна: подземный, большой подвал в современном стиле с бежевыми стенами, полом из керамогранита и серым полом без камина
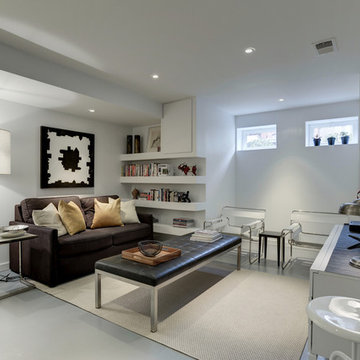
photographer-Connie Gauthier
Стильный дизайн: подземный подвал среднего размера в современном стиле с белыми стенами, бетонным полом и серым полом без камина - последний тренд
Стильный дизайн: подземный подвал среднего размера в современном стиле с белыми стенами, бетонным полом и серым полом без камина - последний тренд
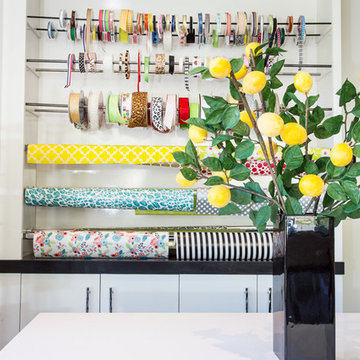
Источник вдохновения для домашнего уюта: подземный подвал среднего размера в современном стиле с белыми стенами, полом из керамической плитки и серым полом
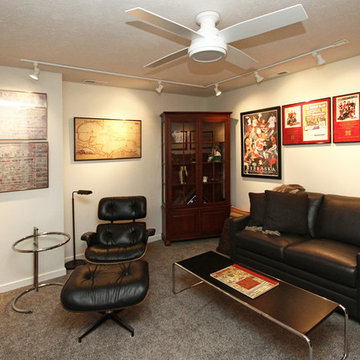
Family room - lighting by Builders Lighting and Sandy Creek Photography
Свежая идея для дизайна: подземный подвал среднего размера в современном стиле с белыми стенами, ковровым покрытием и серым полом без камина - отличное фото интерьера
Свежая идея для дизайна: подземный подвал среднего размера в современном стиле с белыми стенами, ковровым покрытием и серым полом без камина - отличное фото интерьера
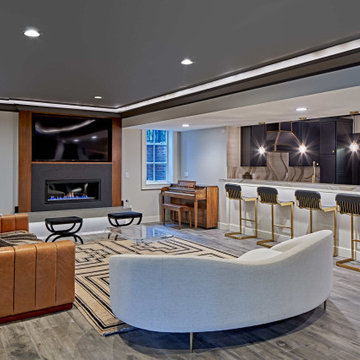
Luxury finished basement with full kitchen and bar, clack GE cafe appliances with rose gold hardware, home theater, home gym, bathroom with sauna, lounge with fireplace and theater, dining area, and wine cellar.
Подвал в современном стиле с серым полом – фото дизайна интерьера
2