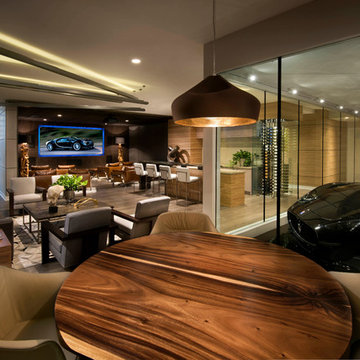Подвал в современном стиле с паркетным полом среднего тона – фото дизайна интерьера
Сортировать:
Бюджет
Сортировать:Популярное за сегодня
201 - 220 из 682 фото
1 из 3
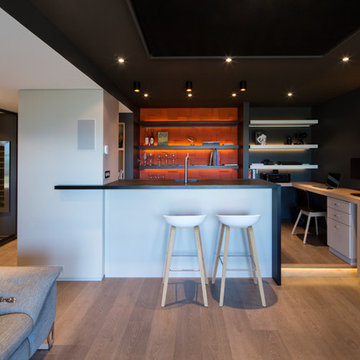
STUDIO 5.56 / Romain CHAMBODUT
На фото: подземный подвал среднего размера в современном стиле с черными стенами и паркетным полом среднего тона без камина с
На фото: подземный подвал среднего размера в современном стиле с черными стенами и паркетным полом среднего тона без камина с
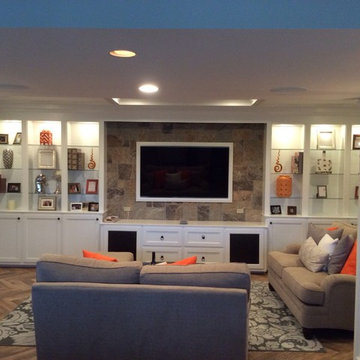
Пример оригинального дизайна: подвал среднего размера в современном стиле с паркетным полом среднего тона, коричневым полом и коричневыми стенами без камина
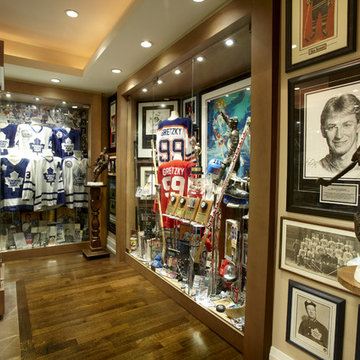
Hockey Hall of Fame Memorabilia collection
Стильный дизайн: подземный подвал среднего размера в современном стиле с бежевыми стенами и паркетным полом среднего тона - последний тренд
Стильный дизайн: подземный подвал среднего размера в современном стиле с бежевыми стенами и паркетным полом среднего тона - последний тренд
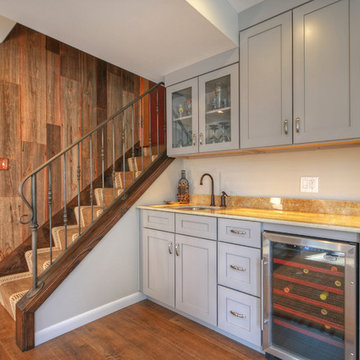
Tucked into the stairs from the upper level to the basement is a new kitchenette that morphs into a mudroom. The maple cabinets with a Dove finish are from Wellborn. The 18" inch wine cooler is from Summit. Laminate wood flooring is by Armstrong, in Sable, from the Rustic Premium line. The stair wall is made from reclaimed barnwood, the stair railing is a custom wrought iron design.
Photo by Toby Weiss
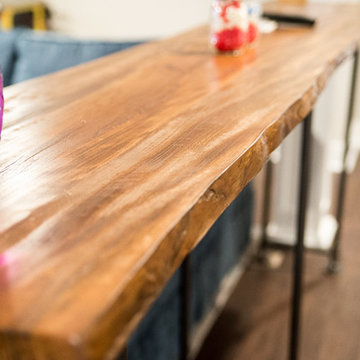
Basement View
На фото: большой, подземный подвал в современном стиле с серыми стенами и паркетным полом среднего тона без камина с
На фото: большой, подземный подвал в современном стиле с серыми стенами и паркетным полом среднего тона без камина с
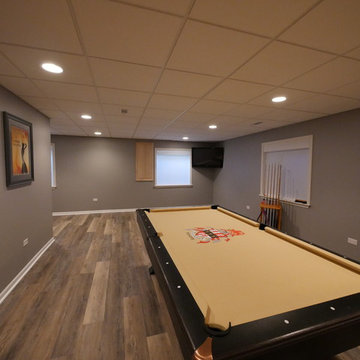
Свежая идея для дизайна: подземный, большой подвал в современном стиле с коричневыми стенами, паркетным полом среднего тона и коричневым полом - отличное фото интерьера
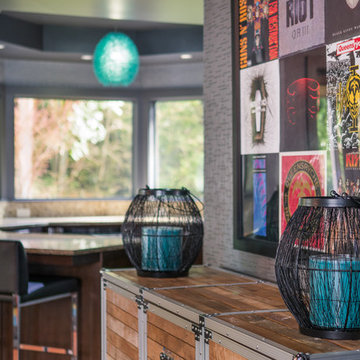
An urchin-inspired Varaluz pendant light is the focal point in the kitchenette-bar area, while a roadie-style console can also be easily moved around the space to support various types of entertainment.
FJU Photography
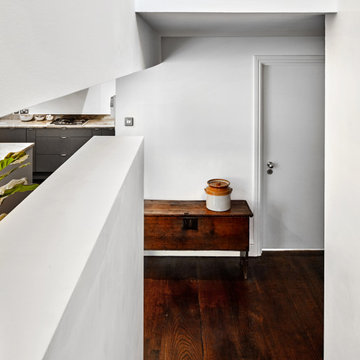
Floorboards, sisal carpet, antique coffer, granite worktop, white
Пример оригинального дизайна: большой подвал в современном стиле с выходом наружу, белыми стенами, паркетным полом среднего тона, коричневым полом, потолком с обоями и обоями на стенах
Пример оригинального дизайна: большой подвал в современном стиле с выходом наружу, белыми стенами, паркетным полом среднего тона, коричневым полом, потолком с обоями и обоями на стенах
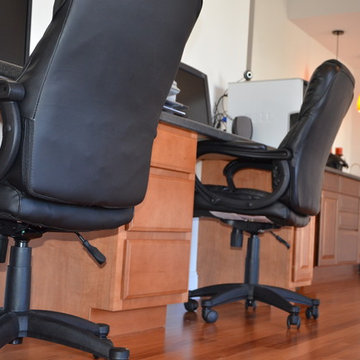
Don’t like working on the countertops? Or want to use a desktop computer? Check out the double computer workstation! Comfortable computer chairs were added between light wooden drawers. It’s a great space to stay focused and get work done.
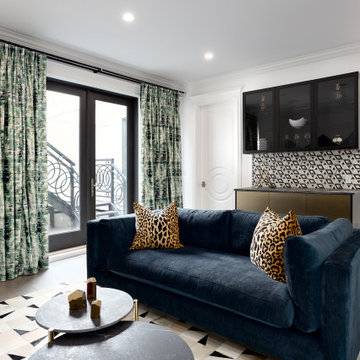
На фото: подвал среднего размера в современном стиле с выходом наружу, домашним баром, белыми стенами, паркетным полом среднего тона и коричневым полом
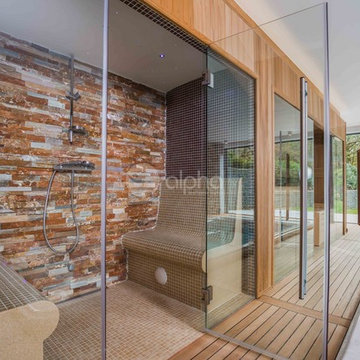
Alpha Wellness Sensations is a global leader in sauna manufacturing, indoor and outdoor design for traditional saunas, infrared cabins, steam baths, salt caves and tanning beds. Our company runs its own research offices and production plant in order to provide a wide range of innovative and individually designed wellness solutions.
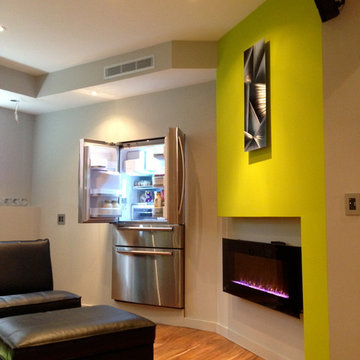
Идея дизайна: подвал в современном стиле с зелеными стенами, паркетным полом среднего тона и горизонтальным камином
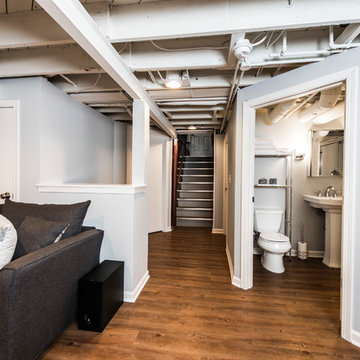
На фото: подвал среднего размера в современном стиле с наружными окнами, серыми стенами и паркетным полом среднего тона без камина
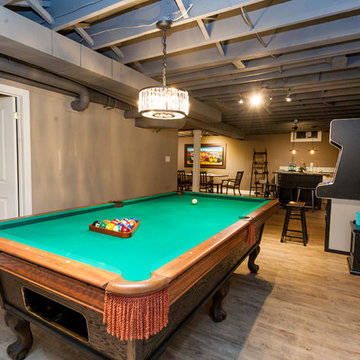
Christian Saunders
Пример оригинального дизайна: подземный подвал среднего размера в современном стиле с бежевыми стенами, паркетным полом среднего тона и серым полом без камина
Пример оригинального дизайна: подземный подвал среднего размера в современном стиле с бежевыми стенами, паркетным полом среднего тона и серым полом без камина
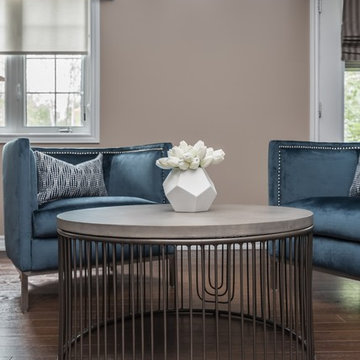
The stunning round concrete and steel coffee table is the perfect anchor for the lounge area.
Photography: Stephanie Brown Photography
На фото: огромный подвал в современном стиле с выходом наружу, серыми стенами, паркетным полом среднего тона, стандартным камином, фасадом камина из камня и коричневым полом с
На фото: огромный подвал в современном стиле с выходом наружу, серыми стенами, паркетным полом среднего тона, стандартным камином, фасадом камина из камня и коричневым полом с
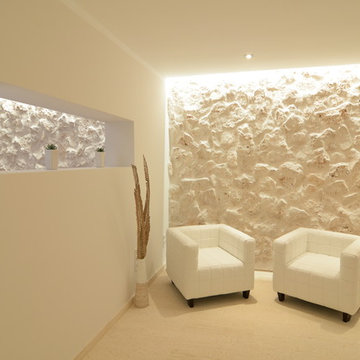
Dipl. Ing. Judith Spickhoff
Идея дизайна: подвал в современном стиле с бежевыми стенами и паркетным полом среднего тона
Идея дизайна: подвал в современном стиле с бежевыми стенами и паркетным полом среднего тона
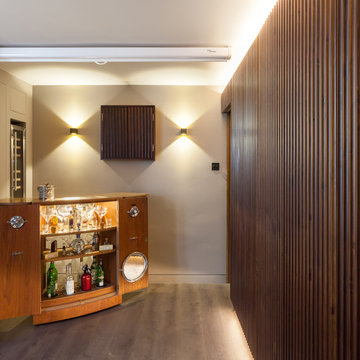
Peter Landers
Пример оригинального дизайна: большой подвал в современном стиле с наружными окнами, бежевыми стенами, паркетным полом среднего тона и серым полом без камина
Пример оригинального дизайна: большой подвал в современном стиле с наружными окнами, бежевыми стенами, паркетным полом среднего тона и серым полом без камина
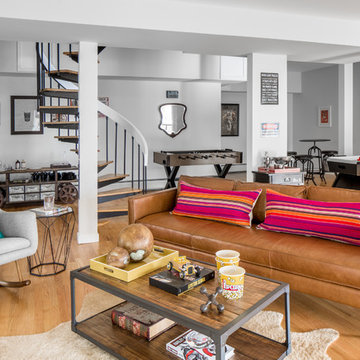
When an international client moved from Brazil to Stamford, Connecticut, they reached out to Decor Aid, and asked for our help in modernizing a recently purchased suburban home. The client felt that the house was too “cookie-cutter,” and wanted to transform their space into a highly individualized home for their energetic family of four.
In addition to giving the house a more updated and modern feel, the client wanted to use the interior design as an opportunity to segment and demarcate each area of the home. They requested that the downstairs area be transformed into a media room, where the whole family could hang out together. Both of the parents work from home, and so their office spaces had to be sequestered from the rest of the house, but conceived without any disruptive design elements. And as the husband is a photographer, he wanted to put his own artwork on display. So the furniture that we sourced had to balance the more traditional elements of the house, while also feeling cohesive with the husband’s bold, graphic, contemporary style of photography.
The first step in transforming this house was repainting the interior and exterior, which were originally done in outdated beige and taupe colors. To set the tone for a classically modern design scheme, we painted the exterior a charcoal grey, with a white trim, and repainted the door a crimson red. The home offices were placed in a quiet corner of the house, and outfitted with a similar color palette: grey walls, a white trim, and red accents, for a seamless transition between work space and home life.
The house is situated on the edge of a Connecticut forest, with clusters of maple, birch, and hemlock trees lining the property. So we installed white window treatments, to accentuate the natural surroundings, and to highlight the angular architecture of the home.
In the entryway, a bold, graphic print, and a thick-pile sheepskin rug set the tone for this modern, yet comfortable home. While the formal room was conceived with a high-contrast neutral palette and angular, contemporary furniture, the downstairs media area includes a spiral staircase, comfortable furniture, and patterned accent pillows, which creates a more relaxed atmosphere. Equipped with a television, a fully-stocked bar, and a variety of table games, the downstairs media area has something for everyone in this energetic young family.
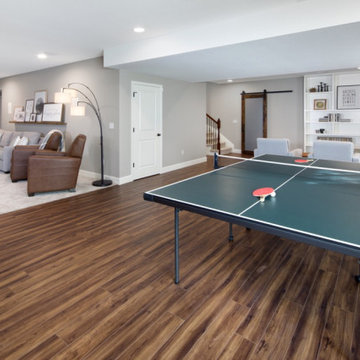
This contemporary rustic basement remodel transformed an unused part of the home into completely cozy, yet stylish, living, play, and work space for a young family. Starting with an elegant spiral staircase leading down to a multi-functional garden level basement. The living room set up serves as a gathering space for the family separate from the main level to allow for uninhibited entertainment and privacy. The floating shelves and gorgeous shiplap accent wall makes this room feel much more elegant than just a TV room. With plenty of storage for the entire family, adjacent from the TV room is an additional reading nook, including built-in custom shelving for optimal storage with contemporary design.
This basement remodel planned for plenty of space for play and creativity. A wide-open floor plan creates space for games and movement on the hardwood flooring. Off the main open play area is an arts & crafts room partitioned off by a single maple sliding barn door — the perfect space for a young family to feel inspired and to create art together.
Photo by Mark Quentin / StudioQphoto.com
Подвал в современном стиле с паркетным полом среднего тона – фото дизайна интерьера
11
