Подвал в современном стиле с любым потолком – фото дизайна интерьера
Сортировать:
Бюджет
Сортировать:Популярное за сегодня
81 - 100 из 268 фото
1 из 3
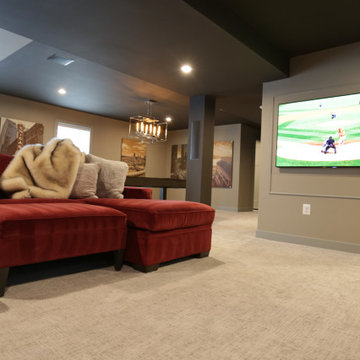
This lower level space was inspired by Film director, write producer, Quentin Tarantino. Starting with the acoustical panels disguised as posters, with films by Tarantino himself. We included a sepia color tone over the original poster art and used this as a color palate them for the entire common area of this lower level. New premium textured carpeting covers most of the floor, and on the ceiling, we added LED lighting, Madagascar ebony beams, and a two-tone ceiling paint by Sherwin Williams. The media stand houses most of the AV equipment and the remaining is integrated into the walls using architectural speakers to comprise this 7.1.4 Dolby Atmos Setup. We included this custom sectional with performance velvet fabric, as well as a new table and leather chairs for family game night. The XL metal prints near the new regulation pool table creates an irresistible ambiance, also to the neighboring reclaimed wood dart board area. The bathroom design include new marble tile flooring and a premium frameless shower glass. The luxury chevron wallpaper gives this space a kiss of sophistication. Finalizing this lounge we included a gym with rubber flooring, fitness rack, row machine as well as custom mural which infuses visual fuel to the owner’s workout. The Everlast speedbag is positioned in the perfect place for those late night or early morning cardio workouts. Lastly, we included Polk Audio architectural ceiling speakers meshed with an SVS micros 3000, 800-Watt subwoofer.
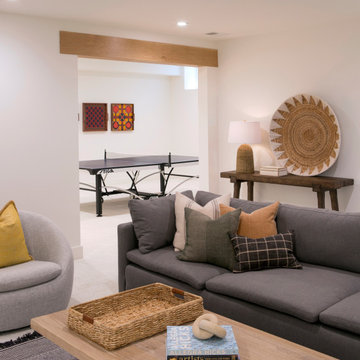
Basement finished to include game room, family room, shiplap wall treatment, sliding barn door and matching beam, new staircase, home gym, locker room and bathroom in addition to wine bar area.
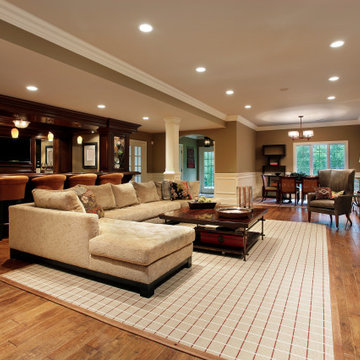
Full Basement finishes include paneling, wood floor, full bar, lighting, an entertainment cabinet, projector, and screen.
На фото: большой подвал в современном стиле с выходом наружу, желтыми стенами, домашним баром, паркетным полом среднего тона, коричневым полом, панелями на части стены и кессонным потолком
На фото: большой подвал в современном стиле с выходом наружу, желтыми стенами, домашним баром, паркетным полом среднего тона, коричневым полом, панелями на части стены и кессонным потолком
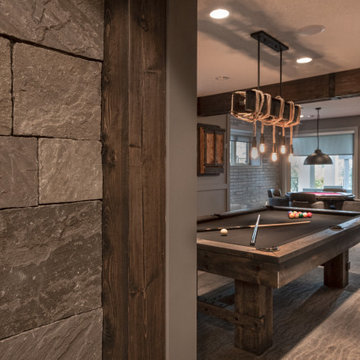
Friends and neighbors of an owner of Four Elements asked for help in redesigning certain elements of the interior of their newer home on the main floor and basement to better reflect their tastes and wants (contemporary on the main floor with a more cozy rustic feel in the basement). They wanted to update the look of their living room, hallway desk area, and stairway to the basement. They also wanted to create a 'Game of Thrones' themed media room, update the look of their entire basement living area, add a scotch bar/seating nook, and create a new gym with a glass wall. New fireplace areas were created upstairs and downstairs with new bulkheads, new tile & brick facades, along with custom cabinets. A beautiful stained shiplap ceiling was added to the living room. Custom wall paneling was installed to areas on the main floor, stairway, and basement. Wood beams and posts were milled & installed downstairs, and a custom castle-styled barn door was created for the entry into the new medieval styled media room. A gym was built with a glass wall facing the basement living area. Floating shelves with accent lighting were installed throughout - check out the scotch tasting nook! The entire home was also repainted with modern but warm colors. This project turned out beautiful!
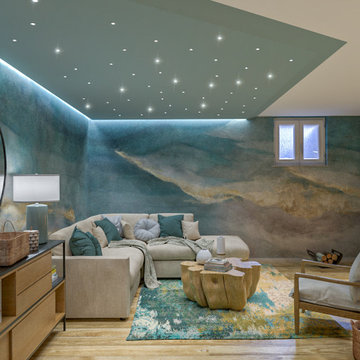
Liadesign
Свежая идея для дизайна: подземный, большой подвал в современном стиле с домашним баром, разноцветными стенами, полом из керамогранита, печью-буржуйкой, фасадом камина из металла и многоуровневым потолком - отличное фото интерьера
Свежая идея для дизайна: подземный, большой подвал в современном стиле с домашним баром, разноцветными стенами, полом из керамогранита, печью-буржуйкой, фасадом камина из металла и многоуровневым потолком - отличное фото интерьера
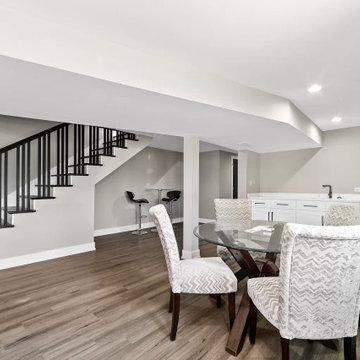
На фото: большой подвал в современном стиле с наружными окнами, игровой комнатой, домашним баром, домашним кинотеатром, белыми стенами, паркетным полом среднего тона, коричневым полом и многоуровневым потолком с
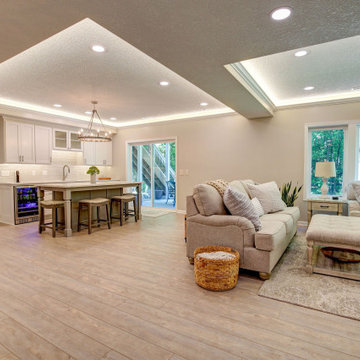
New finished basement. Includes large family room with expansive wet bar, spare bedroom/workout room, 3/4 bath, linear gas fireplace.
Пример оригинального дизайна: большой подвал в современном стиле с выходом наружу, домашним баром, серыми стенами, полом из винила, стандартным камином, фасадом камина из плитки, серым полом, многоуровневым потолком и обоями на стенах
Пример оригинального дизайна: большой подвал в современном стиле с выходом наружу, домашним баром, серыми стенами, полом из винила, стандартным камином, фасадом камина из плитки, серым полом, многоуровневым потолком и обоями на стенах
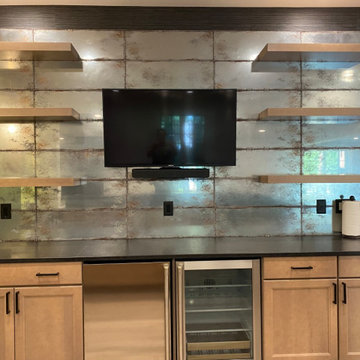
На фото: большой подвал в современном стиле с выходом наружу, домашним баром, серыми стенами, полом из винила, бежевым полом, многоуровневым потолком и обоями на стенах без камина
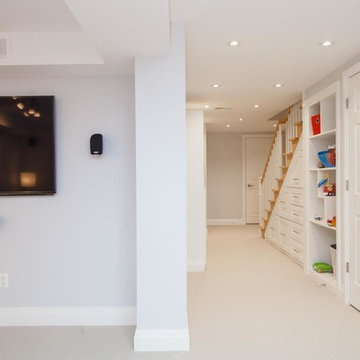
Пример оригинального дизайна: подземный подвал среднего размера в современном стиле с белыми стенами, ковровым покрытием и многоуровневым потолком
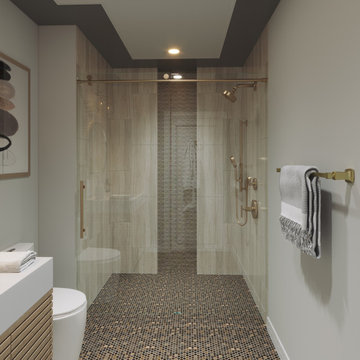
The basement bar area includes eye catching metal elements to reflect light around the neutral colored room. New new brass plumbing fixtures collaborate with the other metallic elements in the room. The polished quartzite slab provides visual movement in lieu of the dynamic wallpaper used on the feature wall and also carried into the media room ceiling. Moving into the media room we included custom ebony veneered wall and ceiling millwork, as well as luxe custom furnishings. New architectural surround speakers are hidden inside the walls. The new gym was designed and created for the clients son to train for his varsity team. We included a new custom weight rack. Mirrored walls, a new wallpaper, linear LED lighting, and rubber flooring. The Zen inspired bathroom was designed with simplicity carrying the metals them into the special copper flooring, brass plumbing fixtures, and a frameless shower.
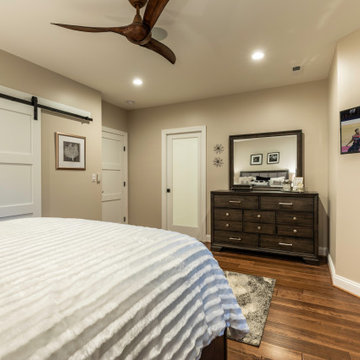
This older couple residing in a golf course community wanted to expand their living space and finish up their unfinished basement for entertainment purposes and more.
Their wish list included: exercise room, full scale movie theater, fireplace area, guest bedroom, full size master bath suite style, full bar area, entertainment and pool table area, and tray ceiling.
After major concrete breaking and running ground plumbing, we used a dead corner of basement near staircase to tuck in bar area.
A dual entrance bathroom from guest bedroom and main entertainment area was placed on far wall to create a large uninterrupted main floor area. A custom barn door for closet gives extra floor space to guest bedroom.
New movie theater room with multi-level seating, sound panel walls, two rows of recliner seating, 120-inch screen, state of art A/V system, custom pattern carpeting, surround sound & in-speakers, custom molding and trim with fluted columns, custom mahogany theater doors.
The bar area includes copper panel ceiling and rope lighting inside tray area, wrapped around cherry cabinets and dark granite top, plenty of stools and decorated with glass backsplash and listed glass cabinets.
The main seating area includes a linear fireplace, covered with floor to ceiling ledger stone and an embedded television above it.
The new exercise room with two French doors, full mirror walls, a couple storage closets, and rubber floors provide a fully equipped home gym.
The unused space under staircase now includes a hidden bookcase for storage and A/V equipment.
New bathroom includes fully equipped body sprays, large corner shower, double vanities, and lots of other amenities.
Carefully selected trim work, crown molding, tray ceiling, wainscoting, wide plank engineered flooring, matching stairs, and railing, makes this basement remodel the jewel of this community.
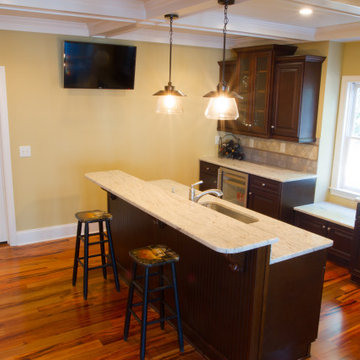
This custom basement in the Estates of Townelake has custom trimmed coffered ceilings, custom built ins, Brazilian Tigerwood engineered hardwoods and a custom basement bar.
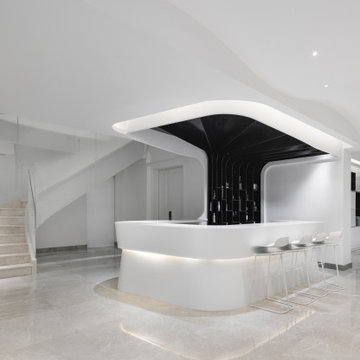
The Cloud Villa is so named because of the grand central stair which connects the three floors of this 800m2 villa in Shanghai. It’s abstract cloud-like form celebrates fluid movement through space, while dividing the main entry from the main living space.
As the main focal point of the villa, it optimistically reinforces domesticity as an act of unencumbered weightless living; in contrast to the restrictive bulk of the typical sprawling megalopolis in China. The cloud is an intimate form that only the occupants of the villa have the luxury of using on a daily basis. The main living space with its overscaled, nearly 8m high vaulted ceiling, gives the villa a sacrosanct quality.
Contemporary in form, construction and materiality, the Cloud Villa’s stair is classical statement about the theater and intimacy of private and domestic life.
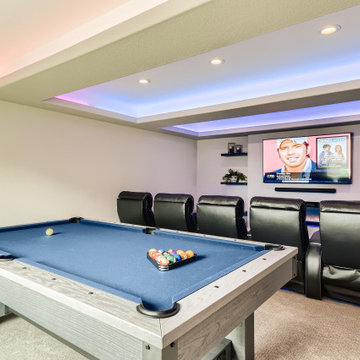
This custom basement offers an industrial sports bar vibe with contemporary elements. The wet bar features open shelving, a brick backsplash, wood accents and custom LED lighting throughout. The theater space features a coffered ceiling with LED lighting and plenty of game room space. The basement comes complete with a in-home gym and a custom wine cellar.
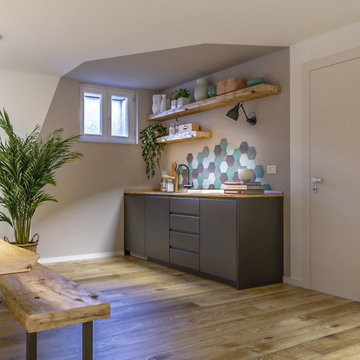
Liadesign
Пример оригинального дизайна: подземный, большой подвал в современном стиле с домашним баром, разноцветными стенами, полом из керамогранита, печью-буржуйкой, фасадом камина из металла и многоуровневым потолком
Пример оригинального дизайна: подземный, большой подвал в современном стиле с домашним баром, разноцветными стенами, полом из керамогранита, печью-буржуйкой, фасадом камина из металла и многоуровневым потолком
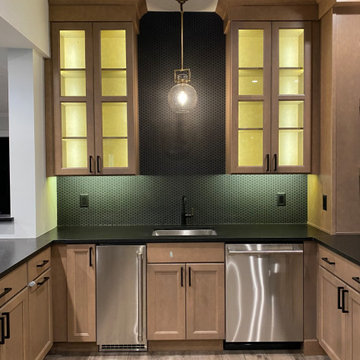
Пример оригинального дизайна: большой подвал в современном стиле с выходом наружу, домашним баром, серыми стенами, полом из винила, бежевым полом, многоуровневым потолком и обоями на стенах без камина
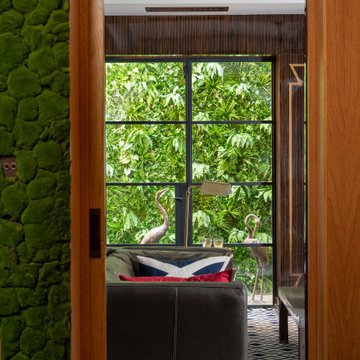
The entrance to this versatile media room (that works as a library, a friends meeting room, a music room and, of course, a home cinema that fits up tp a 90" flat screen (better than roll down screens) had to be warm and inviting. Every time I see this picture, I want to go into the room. You feel like you bedazzled in.
The Crittal doors allow your view to run all the way to very end letting it rest on the lovely garden wall.
The air conditioning keeps the room at the right temperature no matter how many guests are having fun.
Moreover, LED strips have been set in the Art Deco coving to allow the right ambiance whilst enjoying the home experience.
The main cost of this build is, as always the basement dig out. There was only soil and a house above when we started.
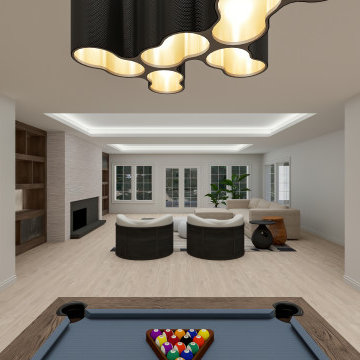
This contemporary basement renovation including a bar, walk in wine room, home theater, living room with fireplace and built-ins, two banquets and furniture grade cabinetry.
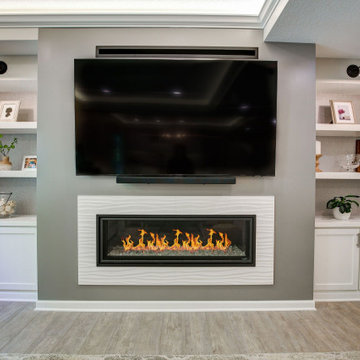
New finished basement. Includes large family room with expansive wet bar, spare bedroom/workout room, 3/4 bath, linear gas fireplace.
На фото: большой подвал в современном стиле с выходом наружу, домашним баром, серыми стенами, полом из винила, стандартным камином, фасадом камина из плитки, серым полом, многоуровневым потолком и обоями на стенах с
На фото: большой подвал в современном стиле с выходом наружу, домашним баром, серыми стенами, полом из винила, стандартным камином, фасадом камина из плитки, серым полом, многоуровневым потолком и обоями на стенах с
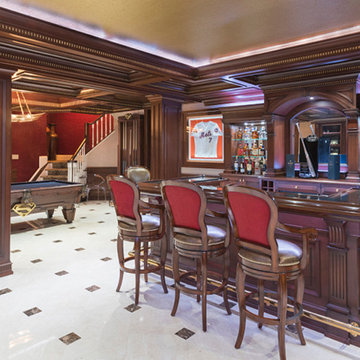
Dark mahogany stained home interior, NJ
Darker stained elements contrasting with the surrounding lighter tones of the space.
Combining light and dark tones of materials to bring out the best of the space. Following a transitional style, this interior is designed to be the ideal space to entertain both friends and family.
For more about this project visit our website
wlkitchenandhome.com
Подвал в современном стиле с любым потолком – фото дизайна интерьера
5