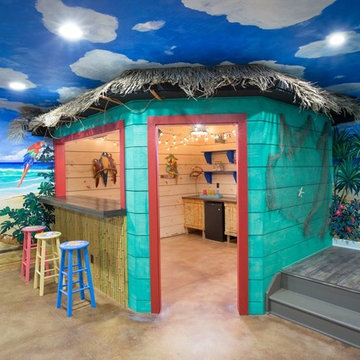Подвал в современном стиле с бетонным полом – фото дизайна интерьера
Сортировать:
Бюджет
Сортировать:Популярное за сегодня
61 - 80 из 559 фото
1 из 3
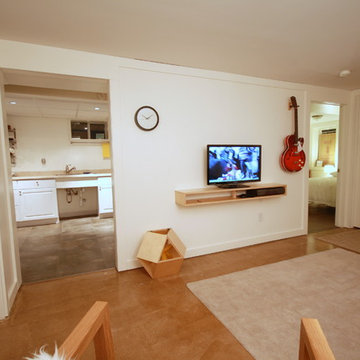
На фото: подземный, маленький подвал в современном стиле с белыми стенами и бетонным полом для на участке и в саду
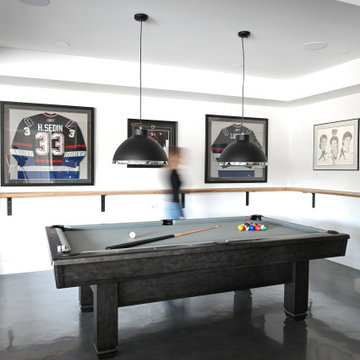
A contemporary west coast home inspired by its surrounding coastlines & greenbelt. With this busy family of all different professions, it was important to create optimal storage throughout the home to hide away odds & ends. A love of entertain made for a large kitchen, sophisticated wine storage & a pool table room for a hide away for the young adults. This space was curated for all ages of the home.
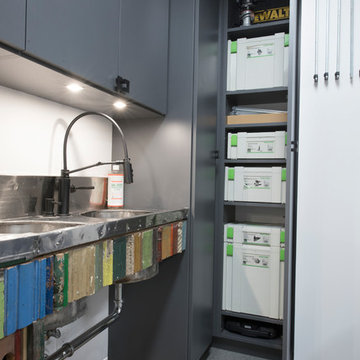
Designed by Lynn Casanova of Closet Works
Twenty years prior, the house was actually a commercial warehouse that had subsequently provided reusable (and treasurable) elements — one being a rustic, hand-made sink base the customer had fallen in love with.
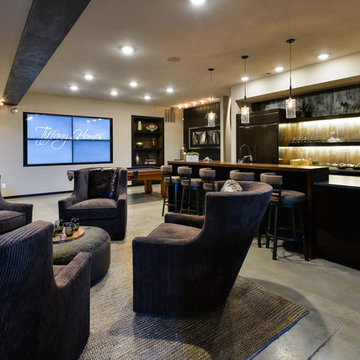
На фото: подземный, огромный подвал в современном стиле с серыми стенами, бетонным полом и серым полом без камина
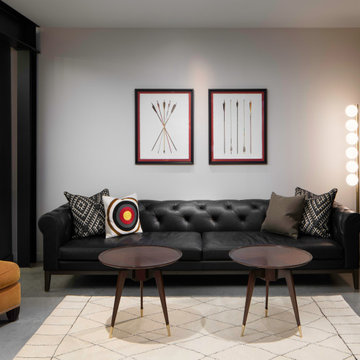
A modern, chic, camp-influenced bowling lounge is the perfect spot to relax and keep score during family bowling tournaments. A streaming view of the lakefront means you'll never miss friends arriving at the dock.
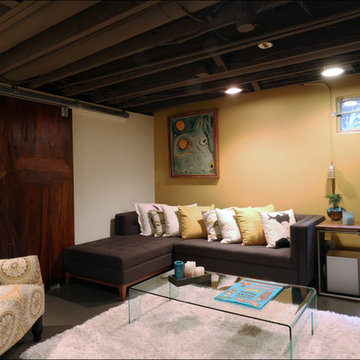
Two salvage doors were transformed into a cool industrial sliding barn door to partition off the unfinished laundry room area from the finished basement family room in this basement renovation by Arciform. A charming piece of art camoflauges the basement's original coal bins while sprayed out ceilings keep the basement's ductwork accessible while creating a finished feeling to the space. Design by Kristyn Bester. Photo by Photo Art Portraits
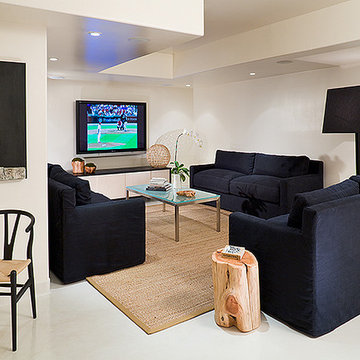
believe it or not...this is the basement! such sophistication was achieved with the ivory and black crisp modern color story. the walls are lacquered in ivory paint, the floor is a stained ivory polished concrete...all high shine finish to bring light into a low ceiling basement.
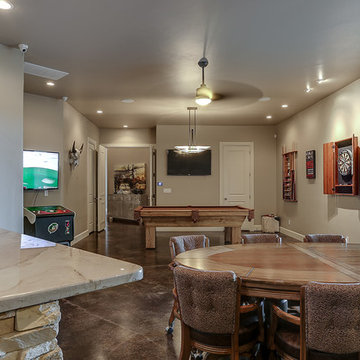
nordukfinehomes
Пример оригинального дизайна: большой подвал в современном стиле с игровой комнатой, серыми стенами, бетонным полом, стандартным камином и фасадом камина из камня
Пример оригинального дизайна: большой подвал в современном стиле с игровой комнатой, серыми стенами, бетонным полом, стандартным камином и фасадом камина из камня
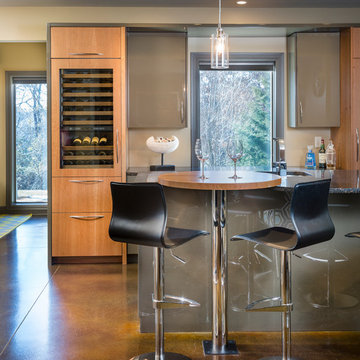
This custom basement bar was created for two homeowners that love to entertain. The formerly unfinished basement had a lot of potential, and we were able to create a theater room, bathroom, bar, eating and lounge area and still have room for a full size pool table. The concrete floors were stained a warm color and the industrial feel of them with the clean and contemporary cabinetry is a delightful contrast. Interior designer: Dani James of Crossroads Interiors.
Bob Greenspan

An open plan living space was created by taking down partition walls running between the posts. An egress window brings plenty of daylight into the space. Photo -
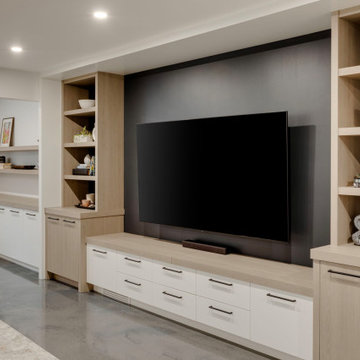
Идея дизайна: подземный подвал в современном стиле с бетонным полом и серым полом
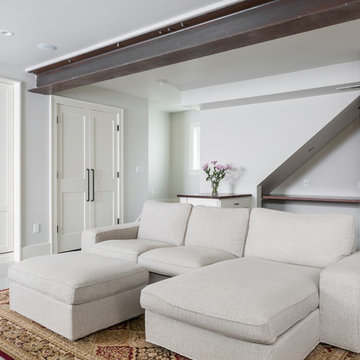
© Cindy Apple Photography
Пример оригинального дизайна: подвал среднего размера в современном стиле с выходом наружу, белыми стенами, бетонным полом и белым полом
Пример оригинального дизайна: подвал среднего размера в современном стиле с выходом наружу, белыми стенами, бетонным полом и белым полом
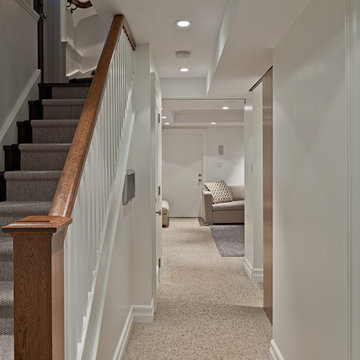
Stair / Hall
На фото: подземный подвал среднего размера в современном стиле с белыми стенами и бетонным полом без камина с
На фото: подземный подвал среднего размера в современном стиле с белыми стенами и бетонным полом без камина с
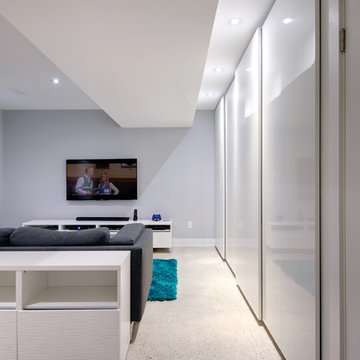
Andrew Snow
На фото: подземный, маленький подвал в современном стиле с синими стенами и бетонным полом без камина для на участке и в саду
На фото: подземный, маленький подвал в современном стиле с синими стенами и бетонным полом без камина для на участке и в саду
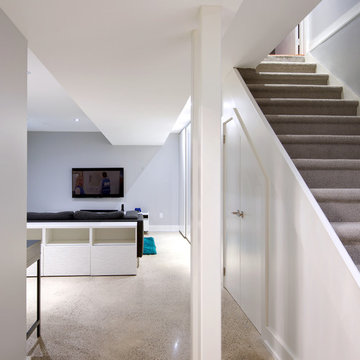
Andrew Snow
Пример оригинального дизайна: подземный, маленький подвал в современном стиле с синими стенами и бетонным полом без камина для на участке и в саду
Пример оригинального дизайна: подземный, маленький подвал в современном стиле с синими стенами и бетонным полом без камина для на участке и в саду
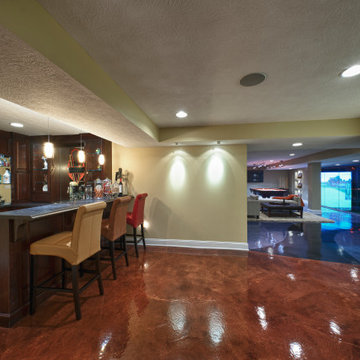
Our clients live in a country club community and were looking to renovate their unfinished basement. The client knew he wanted to include a gym, theater, and gaming center.
We incorporated a Home Automation system for this project, providing for music playback, movie watching, lighting control, and security integration.
Our challenges included a short construction deadline and several structural issues. The original basement had a floor-to-ceiling height of 8’-0” with several columns running down the center of the basement that interfered with the seating area of the theater. Our design/build team installed a second beam adjacent to the original to help distribute the load, enabling the removal of columns.
The theater had a water meter projecting a foot out from the front wall. We retrofitted a piece of A/V acoustically treated furniture to hide the meter and gear.
This homeowner originally planned to include a putting green on his project, until we demonstrated a Visual Sports Golf Simulator. The ceiling height was two feet short of optimal swing height for a simulator. Our client was committed, we excavated the corner of the basement to lower the floor. To accent the space, we installed a custom mural printed on carpet, based upon a photograph from the neighboring fairway of the client’s home. By adding custom high-impact glass walls, partygoers can join in on the fun and watch the action unfold while the sports enthusiasts can view the party or ball game on TV! The Visual Sports system allows guests and family to not only enjoy golf, but also sports such as hockey, baseball, football, soccer, and basketball.
We overcame the structural and visual challenges of the space by using floor-to-glass walls, removal of columns, an interesting mural, and reflective floor surfaces. The client’s expectations were exceeded in every aspect of their project, as evidenced in their video testimonial and the fact that all trades were invited to their catered Open House! The client enjoys his golf simulator so much he had tape on five of his fingers and his wife informed us he has formed two golf leagues! This project transformed an unused basement into a visually stunning space providing the client the ultimate fun get-a-away!
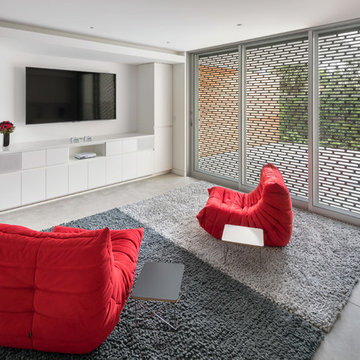
Blake Marvin Photography
Идея дизайна: большой подвал в современном стиле с выходом наружу, белыми стенами, бетонным полом и серым полом без камина
Идея дизайна: большой подвал в современном стиле с выходом наружу, белыми стенами, бетонным полом и серым полом без камина
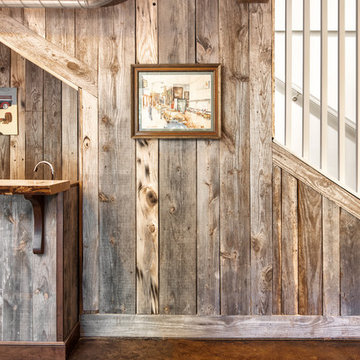
Joe Purvis
Свежая идея для дизайна: подвал среднего размера в современном стиле с выходом наружу, коричневыми стенами и бетонным полом - отличное фото интерьера
Свежая идея для дизайна: подвал среднего размера в современном стиле с выходом наружу, коричневыми стенами и бетонным полом - отличное фото интерьера
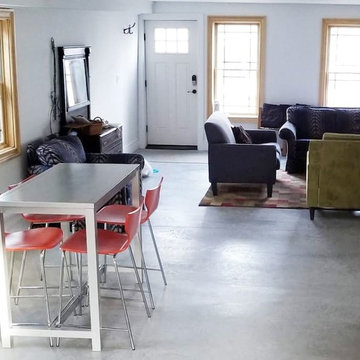
Стильный дизайн: большой подвал в современном стиле с бежевыми стенами, бетонным полом и серым полом без камина - последний тренд
Подвал в современном стиле с бетонным полом – фото дизайна интерьера
4
